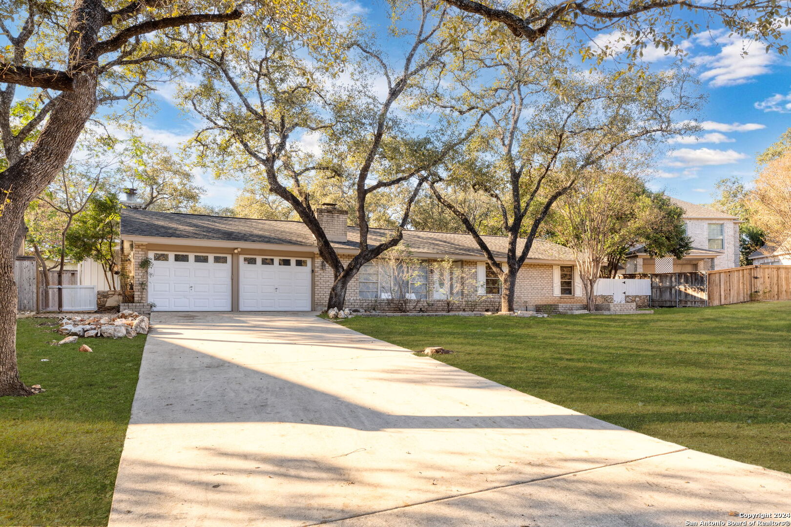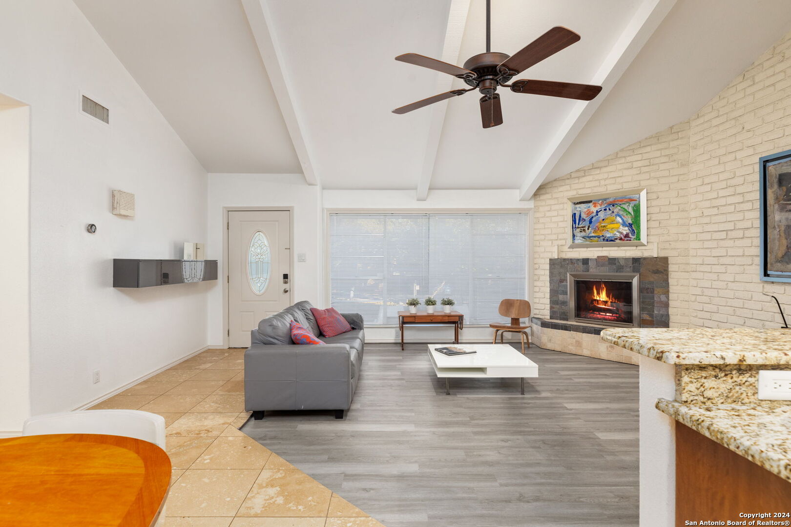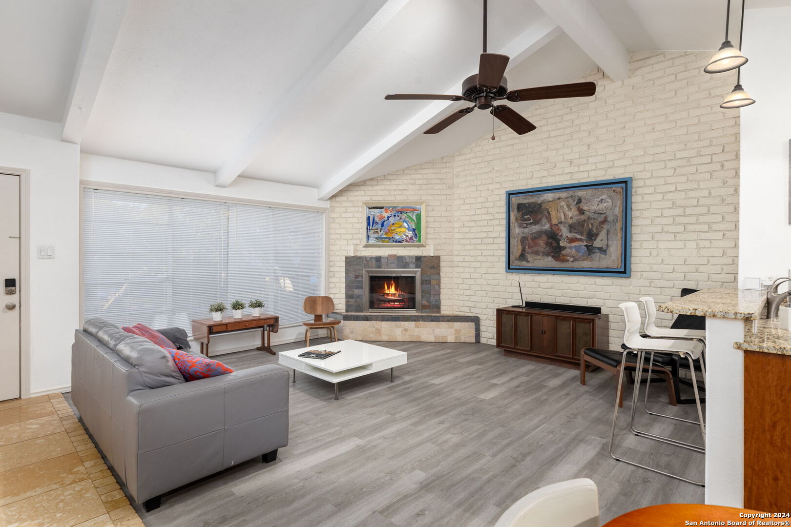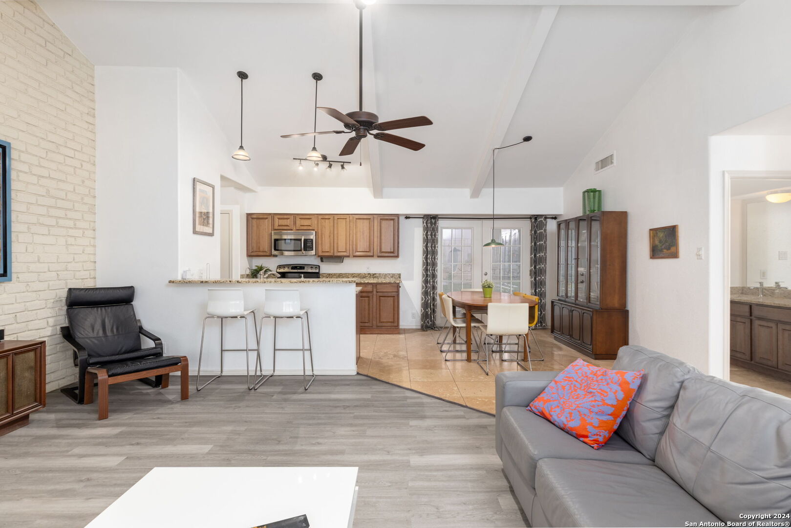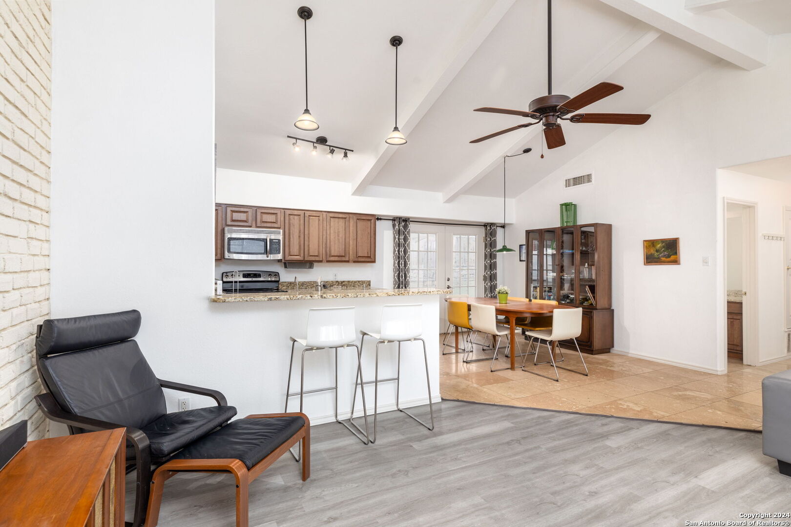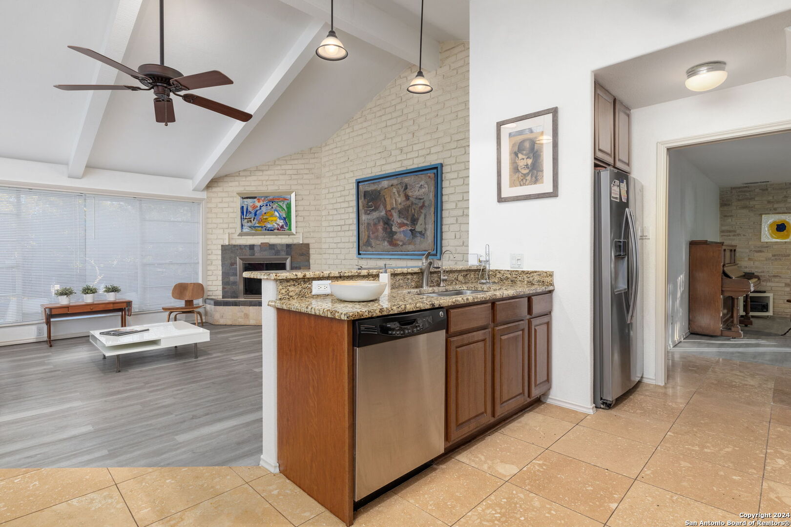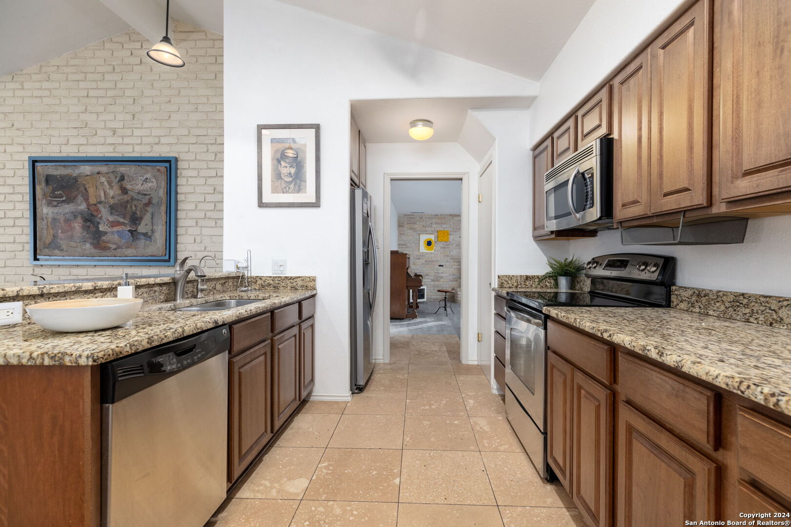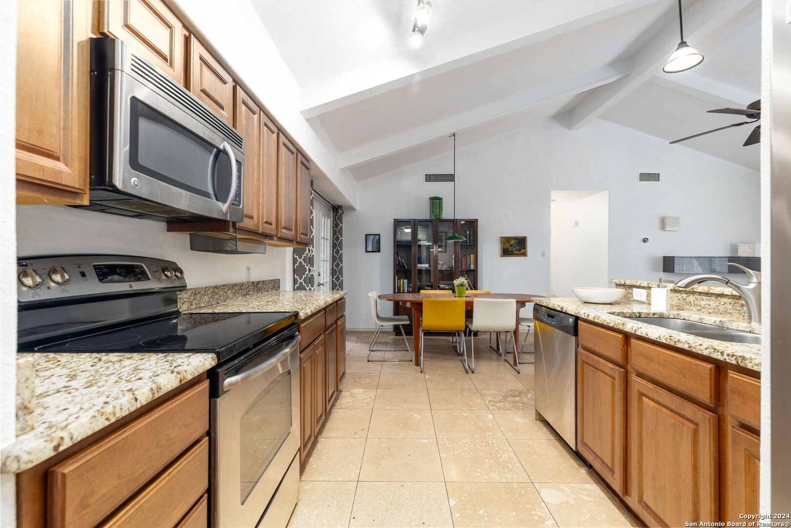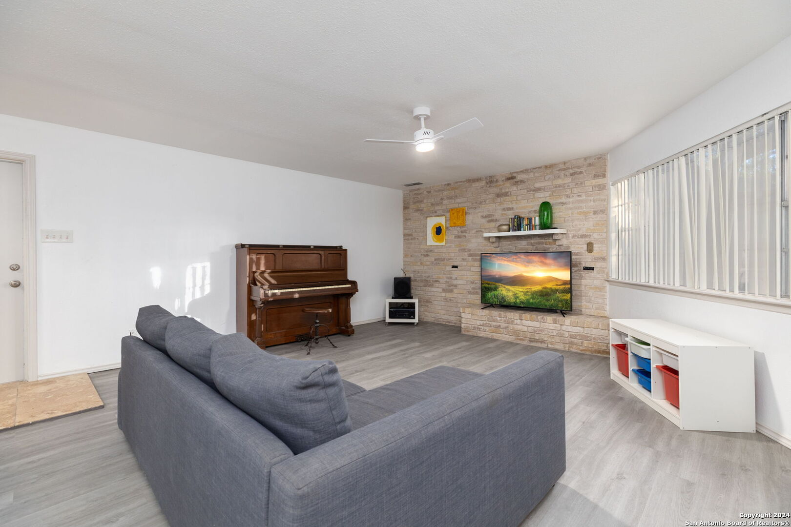17217 SPRINGHILL DR, San Antonio, TX 78232-1543
Description
This home is nestled in the serene and much sought-after neighborhood of Oak Haven Heights! Come check out this captivating 4-bedroom, 3-bath home. It is truly a haven of tranquility and elegance. This beauty features a long and inviting driveway and a striking front window that sets a picturesque scene! Once you step inside you are greeted by soaring vaulted ceilings that enhance the splendid open layout. Open floor plan for kitchen, dining and living areas. This home offers a lifestyle of comfort and sophistication with no detail overlooked. If you are seeking additional living space, look no further. There is a second living room designed for flexibility and functionality. The entire home boasts tile and wood flooring! The kitchen is a chef’s delight, finished with stunning granite countertops and ample natural light. Revel in the seamless blend of indoor and outdoor living! Additional 1-bedroom, 1-bath dwelling unit, which is perfect for guests to offer comfort. Come enjoy the mature trees on this nice piece of property! Don’t miss your chance make this home. Schedule your tour today and step into a world of elegance and serenity!
Address
Open on Google Maps- Address 17217 SPRINGHILL DR, San Antonio, TX 78232-1543
- City San Antonio
- State/county TX
- Zip/Postal Code 78232-1543
- Area 78232-1543
- Country BEXAR
Details
Updated on February 22, 2025 at 5:30 am- Property ID: 1823638
- Price: $414,990
- Property Size: 2274 Sqft m²
- Bedrooms: 4
- Bathrooms: 3
- Year Built: 1972
- Property Type: Residential
- Property Status: ACTIVE
Additional details
- PARKING: 2 Garage
- POSSESSION: Closed
- HEATING: Central
- ROOF: Compressor
- Fireplace: One, Living Room
- EXTERIOR: Paved Slab, Cove Pat, PVC Fence, Trees, Stone, Other
- INTERIOR: 2-Level Variable, Lined Closet, Axe Kit, Island Kitchen, Study Room, Utility Garage, High Ceiling, Open, Medium Quarter, Internal, All Beds Downstairs, Laundry Main, Laundry Garage
Mortgage Calculator
- Down Payment
- Loan Amount
- Monthly Mortgage Payment
- Property Tax
- Home Insurance
- PMI
- Monthly HOA Fees
Listing Agent Details
Agent Name: Deanna Kaplen
Agent Company: Keller Williams Heritage










