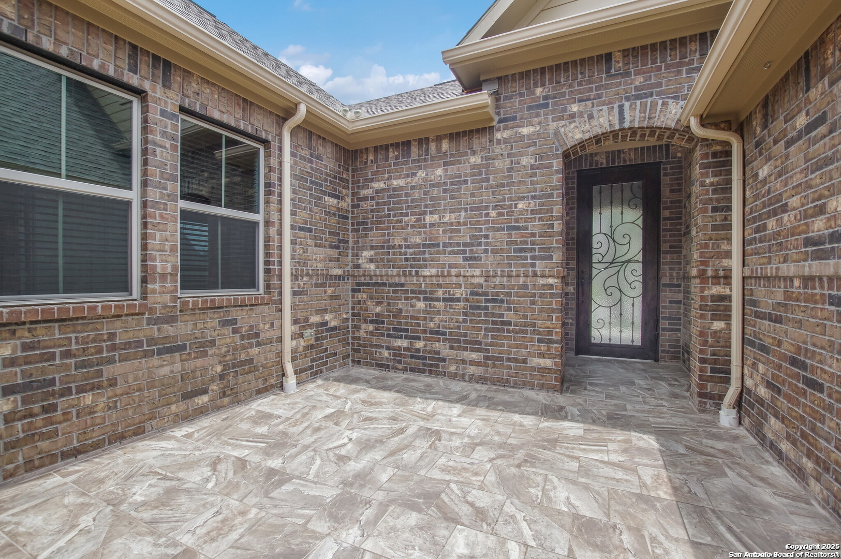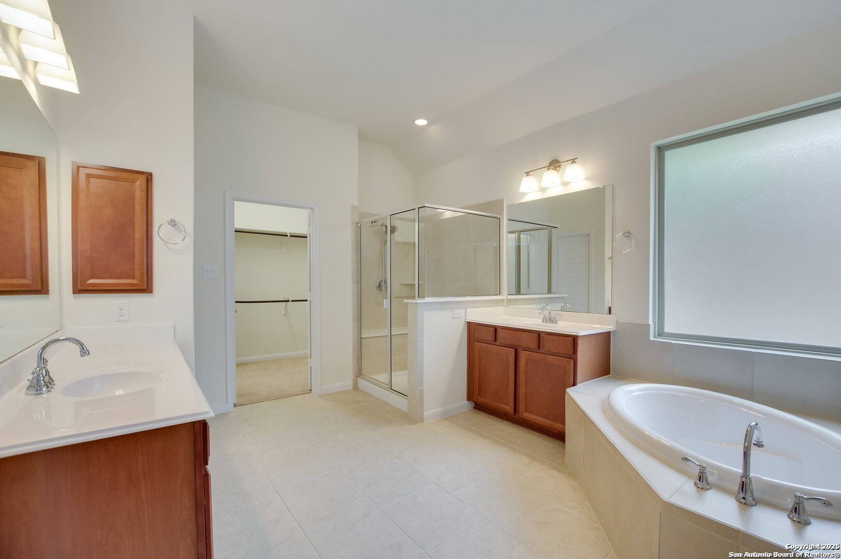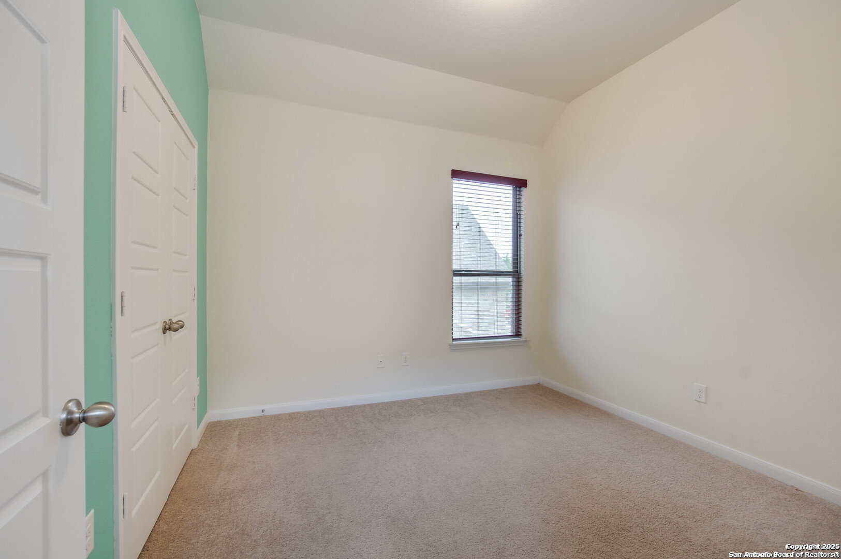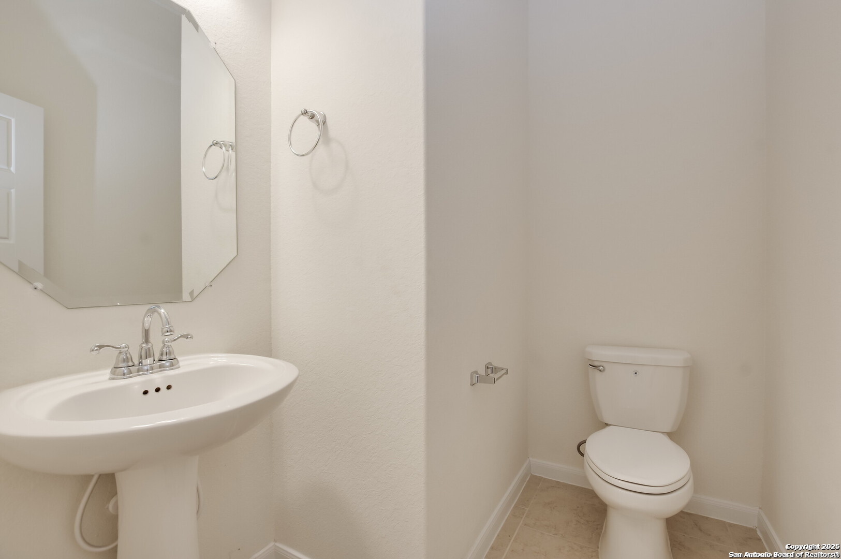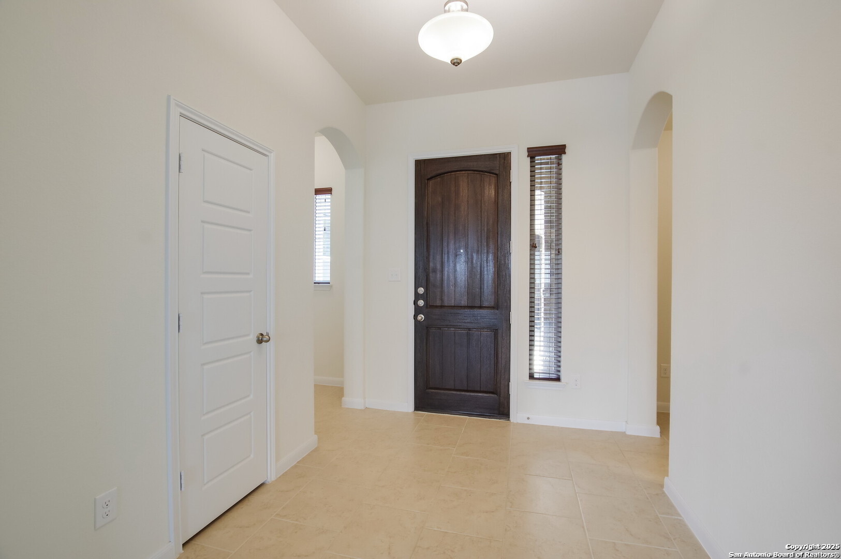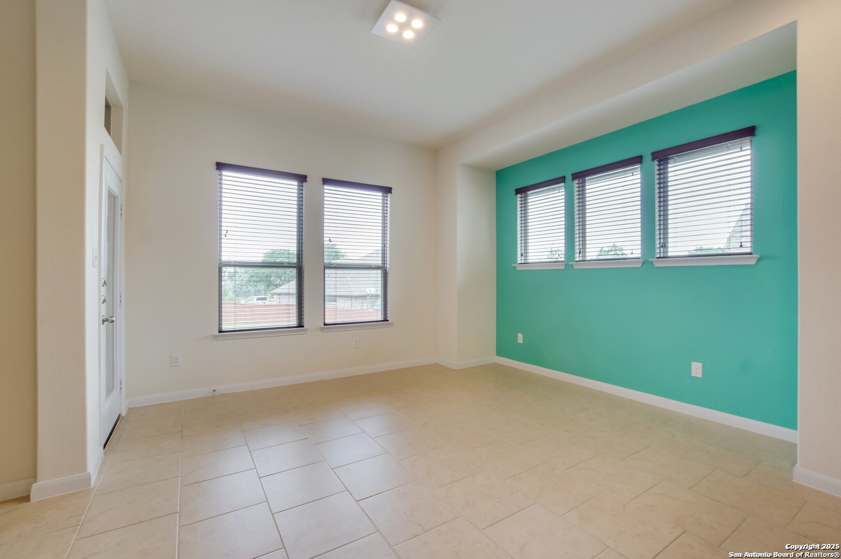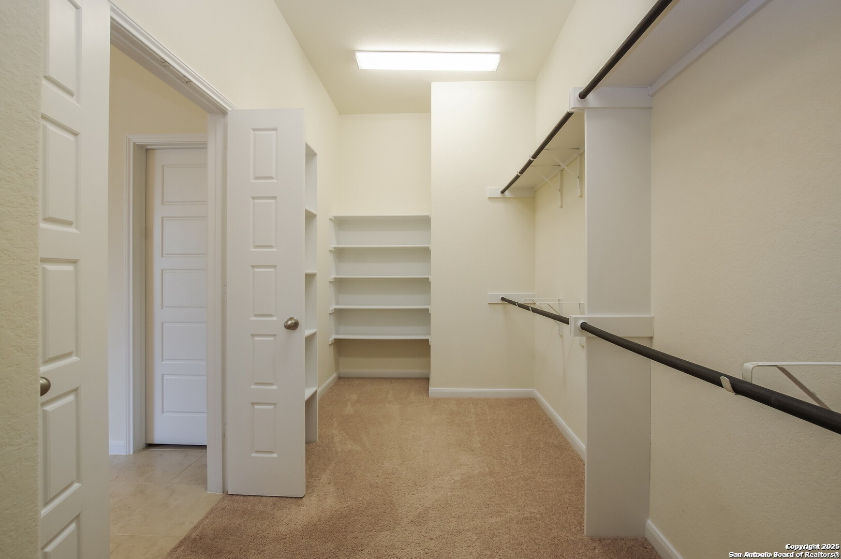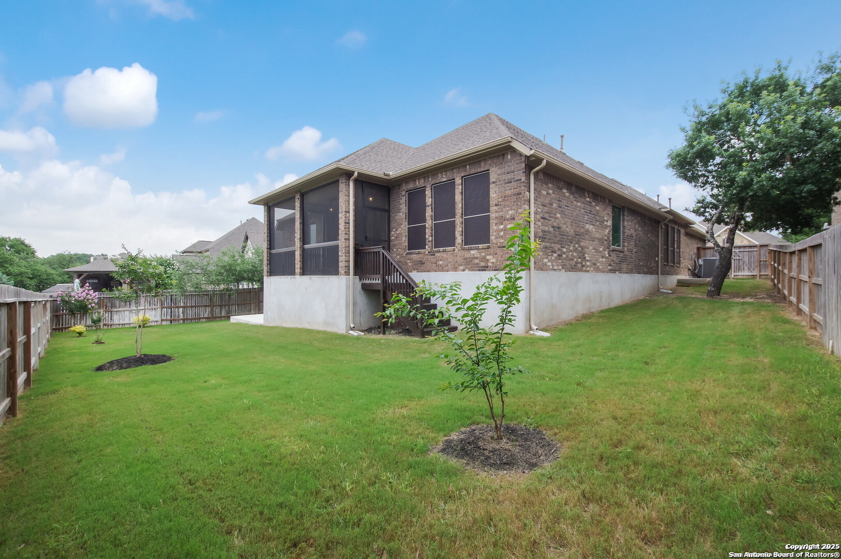Description
Light, bright open floor plan that simply lives WELL! A dramatic iron door opens to a quaint courtyard that welcomes guests! The entertainer’s kitchen features a MASSIVE island with breakfast bar, TONS of counter and cabinet space, a walk-in pantry and stainless steel appliances including a gas cooktop, built-in microwave & oven and dishwasher! Outdoor living is a breeze with a screened in patio overlooking the backyard that has a full sprinkler system AND a 5 x 14 storage shed! The spacious primary suite features a private bathroom with an XL walk-in shower, a garden tub, dual vanities and a HUGE walk-in closet! Work from home? There is a private study w/ double doors! There is even a guest suite with a private bath! Kinetico water softener! Kinder Ranch has a community pool, park & sports courts and the elementary, middle and high school are all in the neighborhood! Easy access to Highway 281!
Address
Open on Google Maps- Address 1727 ROARING FRK, San Antonio, TX 78260-2189
- City San Antonio
- State/county TX
- Zip/Postal Code 78260-2189
- Area 78260-2189
- Country BEXAR
Details
Updated on March 18, 2025 at 10:34 pm- Property ID: 1843307
- Price: $2,795
- Property Size: 2653 Sqft m²
- Bedrooms: 4
- Bathrooms: 4
- Year Built: 2018
- Property Type: Residential Rental
- Property Status: Pending
Additional details
- PARKING: 2 Garage, Attic
- HEATING: Central, 1 Unit
- ROOF: Compressor
- Fireplace: Not Available
- EXTERIOR: Paved Slab, Cove Pat, PVC Fence, Sprinkler System, Double Pane, Storage, Gutters, Trees
- INTERIOR: 1-Level Variable, Lined Closet, Eat-In, 2nd Floor, Island Kitchen, Breakfast Area, Walk-In, Study Room, Utilities, Screw Bed, 1st Floor, High Ceiling, Open, Cable, All Beds Downstairs, Laundry Main, Laundry Room, Walk-In Closet
Features
- 1 Living Area
- 1-Storey
- 1st Floor Laundry
- 2-garage
- All Bedrooms Down
- Breakfast Area
- Cable TV Available
- Covered Patio
- Double Pane Windows
- Eat-in Kitchen
- Fireplace
- Gutters
- High Ceilings
- Island Kitchen
- Laundry Room
- Living Room Combo
- Main Laundry Room
- Mature Trees
- Open Floor Plan
- Patio Slab
- Private Front Yard
- School Districts
- Screened Porch
- Security
- Sprinkler System
- Storage Area
- Study Room
- Utility Room
- Walk-in Closet
- Walk-in Pantry
- Windows
Mortgage Calculator
- Down Payment
- Loan Amount
- Monthly Mortgage Payment
- Property Tax
- Home Insurance
- PMI
- Monthly HOA Fees
Listing Agent Details
Agent Name: Cheryl Nichols
Agent Company: RE/MAX Preferred, REALTORS









