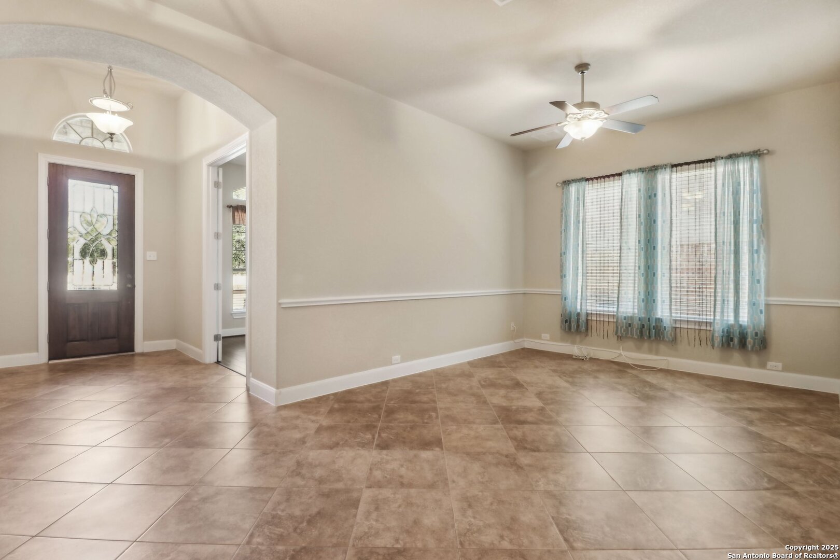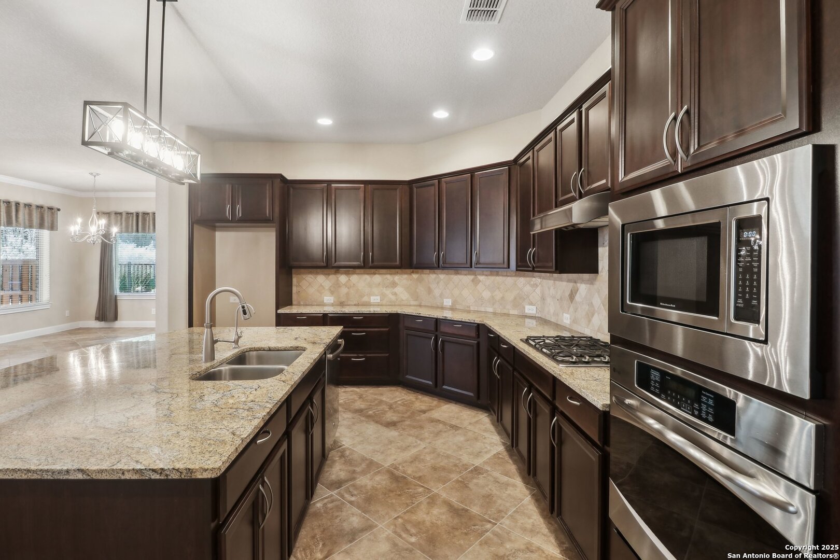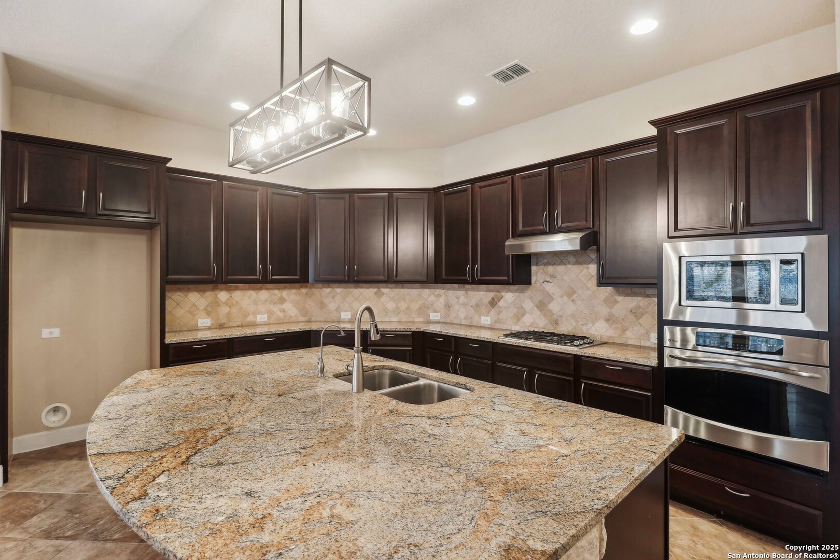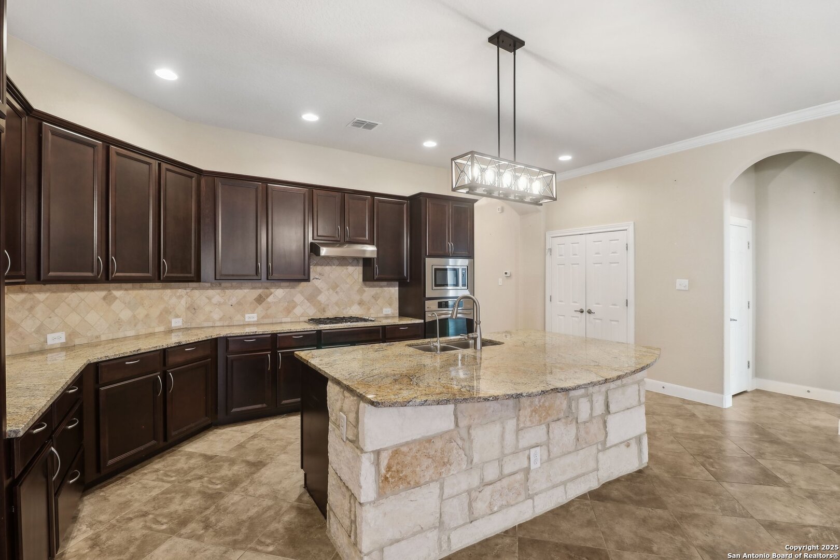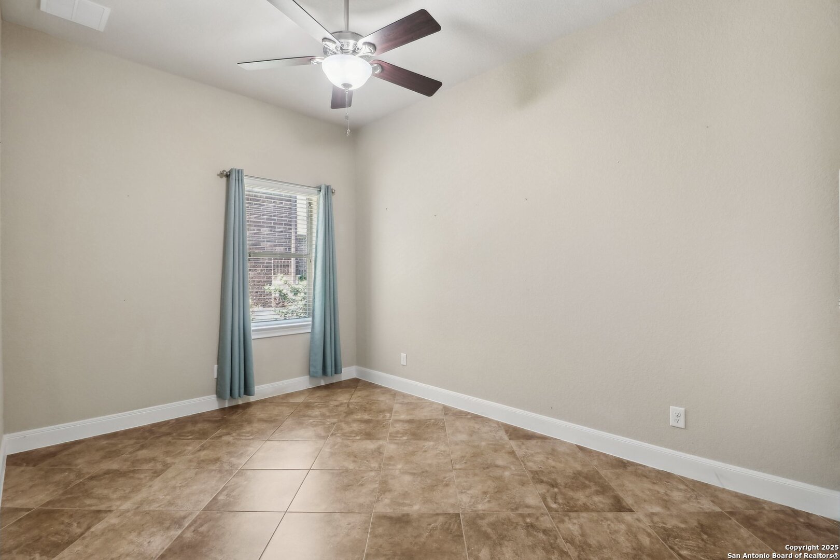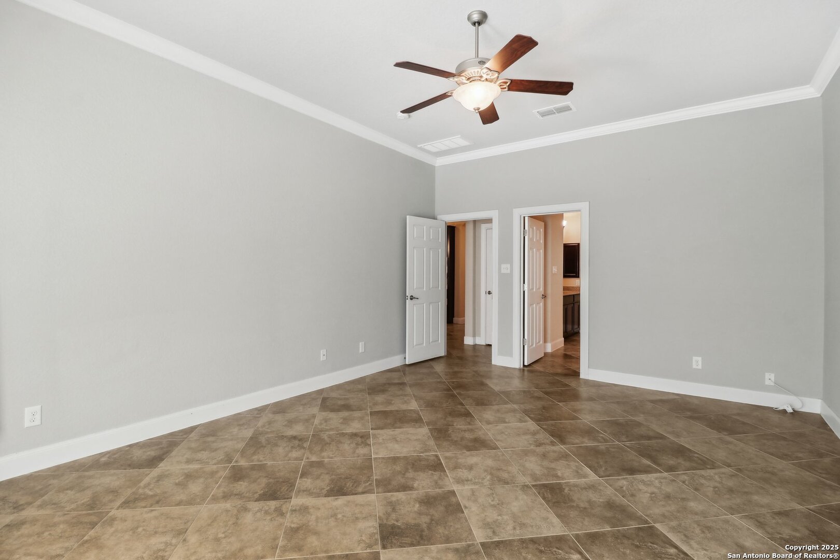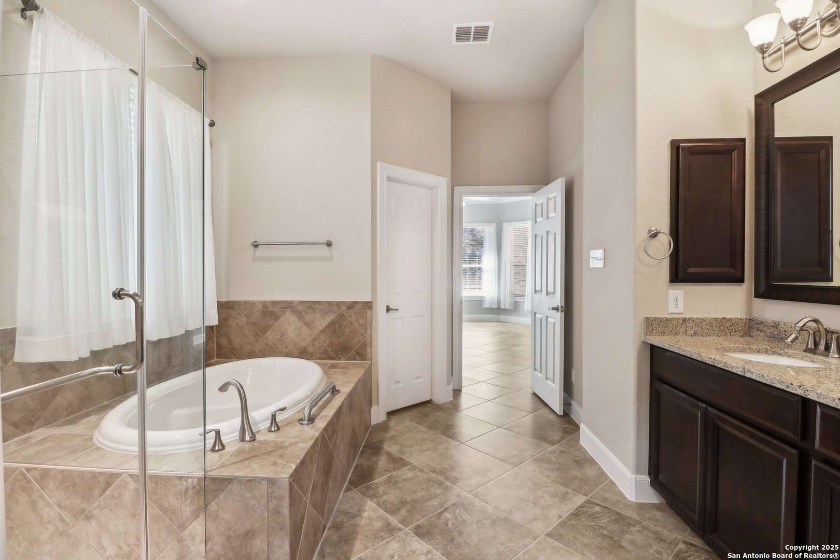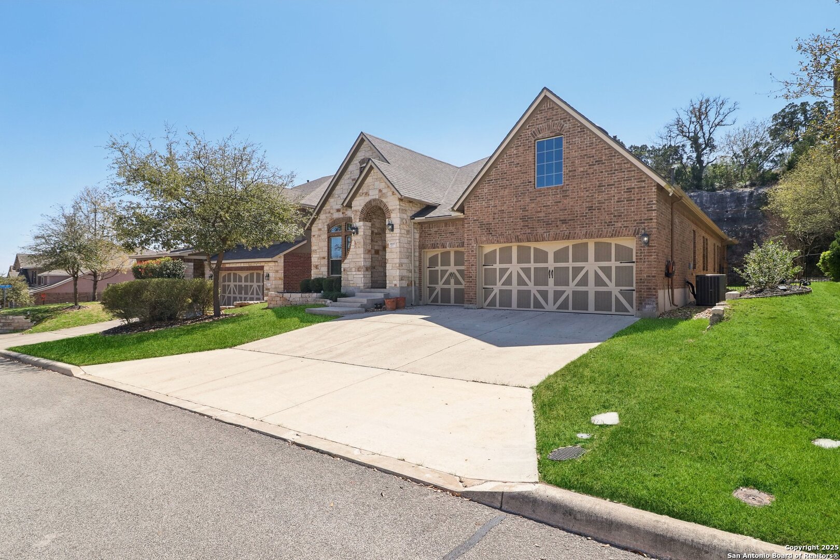Description
THIS IS THE ONE! You’ve got to see this spectacular ONE OWNER SINGLE STORY home in The Ridge at Sonoma Verde meticulously cared for. This floor plan offers all the flexibility and space that you need with secondary bedrooms and a secondary living space set apart (split) from the primary suite. The ample living area makes gathering and entertaining easy, with a natural flow to the large covered patio out back. The stunning rock wall behind the property offers privacy and endless natural beauty. The open floor plan means that the generously sized kitchen feeds directly to the living and eat-in area, making big dinners just as easy to pull-off as daily meals. The primary suite is at the back of the house with a bumped out bay of windows for extra square footage, a sprawling full bath en-suite with separate shower & tub, and of course a sizable walk in closet. Don’t forget to check out the 3 car garage!
Address
Open on Google Maps- Address 18007 Maui Sands, San Antonio, TX 78255
- City San Antonio
- State/county TX
- Zip/Postal Code 78255
- Area 78255
- Country BEXAR
Details
Updated on April 2, 2025 at 8:32 pm- Property ID: 1854974
- Price: $528,900
- Property Size: 2568 Sqft m²
- Bedrooms: 3
- Bathrooms: 2
- Year Built: 2012
- Property Type: Residential
- Property Status: ACTIVE
Additional details
- PARKING: 3 Garage, Attic
- POSSESSION: Closed
- HEATING: Central
- ROOF: Compressor
- Fireplace: One, Living Room
- EXTERIOR: Paved Slab, Cove Pat, PVC Fence, Wright, Sprinkler System, Double Pane, Gutters
- INTERIOR: 2-Level Variable, Spinning, Eat-In, 2nd Floor, Island Kitchen, Breakfast Area, Study Room, Utilities, Screw Bed, 1st Floor, High Ceiling, Open, Cable, Internal, All Beds Downstairs, Lower Closet, Laundry Main, Laundry Room, Telephone, Walk-In Closet
Features
- 1st Floor Laundry
- 2 Living Areas
- 3-garage
- All Bedrooms Down
- Breakfast Area
- Cable TV Available
- Covered Patio
- Double Pane Windows
- Eat-in Kitchen
- Fireplace
- Gutters
- High Ceilings
- Internal Rooms
- Island Kitchen
- Laundry Room
- Main Laundry Room
- Open Floor Plan
- Patio Slab
- Private Front Yard
- School Districts
- Split Dining
- Sprinkler System
- Study Room
- Utility Room
- Walk-in Closet
- Weight Room
- Windows
Mortgage Calculator
- Down Payment $105,780.00
- Loan Amount $423,120.00
- Monthly Mortgage Payment $2,674.41
- Property Tax $912.35
- Home Insurance $125.00
- Monthly HOA Fees $50.00
Listing Agent Details
Agent Name: Danny Charbel
Agent Company: Keller Williams City-View


