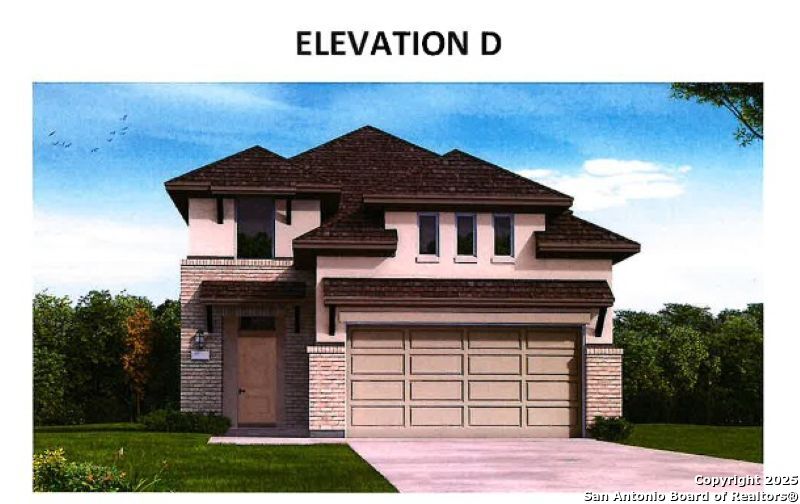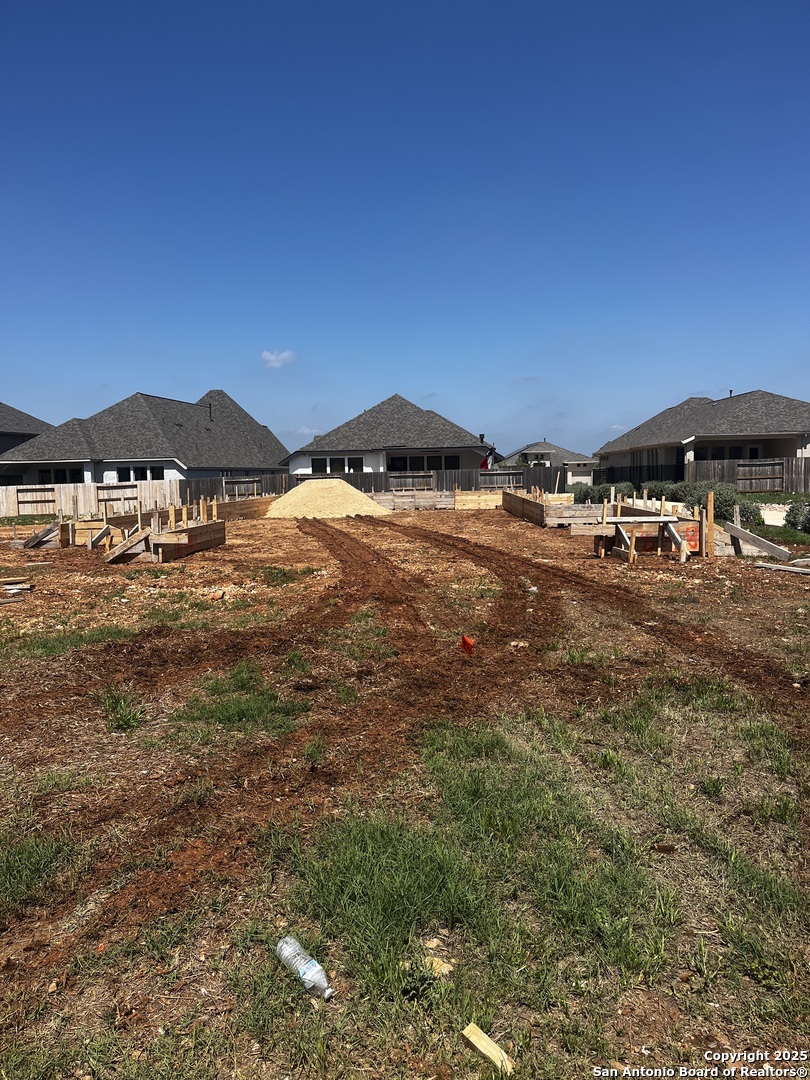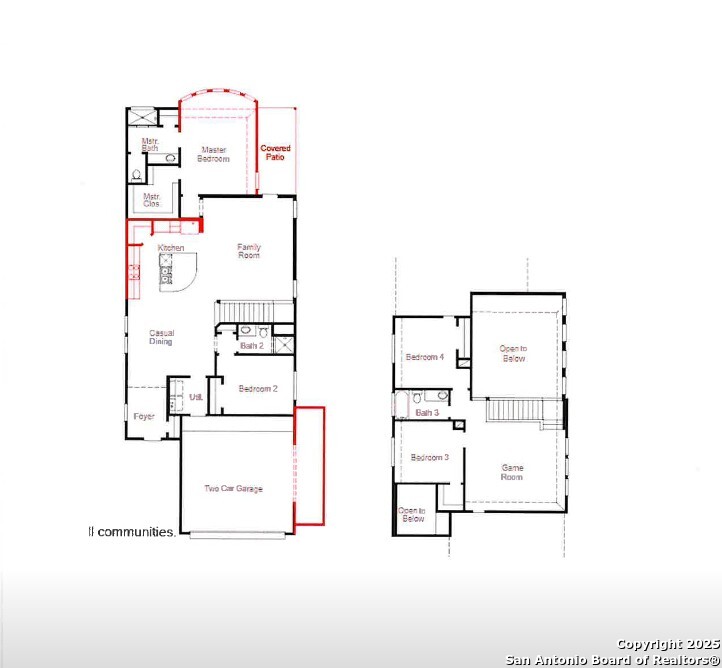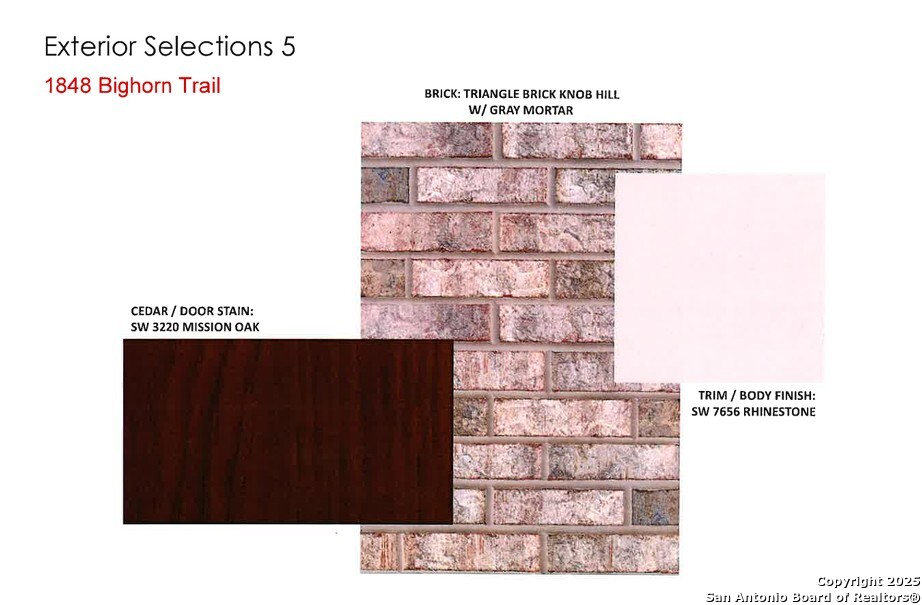Description
The Wingate floorplan is an elegant two-story home designed for versatility and comfort, featuring four bedrooms and three bathrooms. This layout is perfectly suited for families seeking ample space and functionality. The first floor hosts an open-concept family room that seamlessly connects to the dining area and a modern kitchen, creating the ideal space for gatherings. A bedroom and full bathroom on the main level offer privacy for guests or multi-generational living. Upstairs, there are two additional bedrooms, a shared bathroom, and a versatile loft provide plenty of room for relaxation, work, or play. The two-car garage has A 5 FT bump-out for additional storage spaces ensuring convenience and organization. The Wingate floorplan combines thoughtful design with a warm and inviting atmosphere, making it a standout choice for any lifestyle., a community that has it all, now has beautiful new Coventry homes so your family can live the life they were meant to live. The New Braunfels community boasts gorgeous natural amenities, an expansive commercial district, A+ schools, and world-class amenities, all a hop, skip, and a jump away from San Antonio and Austin.
Address
Open on Google Maps- Address 1848 Bighorn Trail, New Braunfels, TX 78132
- City New Braunfels
- State/county TX
- Zip/Postal Code 78132
- Area 78132
- Country COMAL
Details
Updated on April 2, 2025 at 7:32 pm- Property ID: 1854935
- Price: $490,809
- Property Size: 2263 Sqft m²
- Bedrooms: 4
- Bathrooms: 3
- Year Built: 2024
- Property Type: Residential
- Property Status: ACTIVE
Additional details
- PARKING: 2 Garage
- POSSESSION: Closed
- HEATING: 1 Unit
- ROOF: Compressor
- Fireplace: Not Available
- EXTERIOR: Paved Slab, Cove Pat, PVC Fence, Sprinkler System, Double Pane, Gutters
- INTERIOR: 2-Level Variable, Eat-In, Island Kitchen, Walk-In, Study Room, Game Room, High Ceiling, Internal, Walk-In Closet, Attic Pull Stairs
Mortgage Calculator
- Down Payment
- Loan Amount
- Monthly Mortgage Payment
- Property Tax
- Home Insurance
- PMI
- Monthly HOA Fees
Listing Agent Details
Agent Name: Dayton Schrader
Agent Company: eXp Realty








