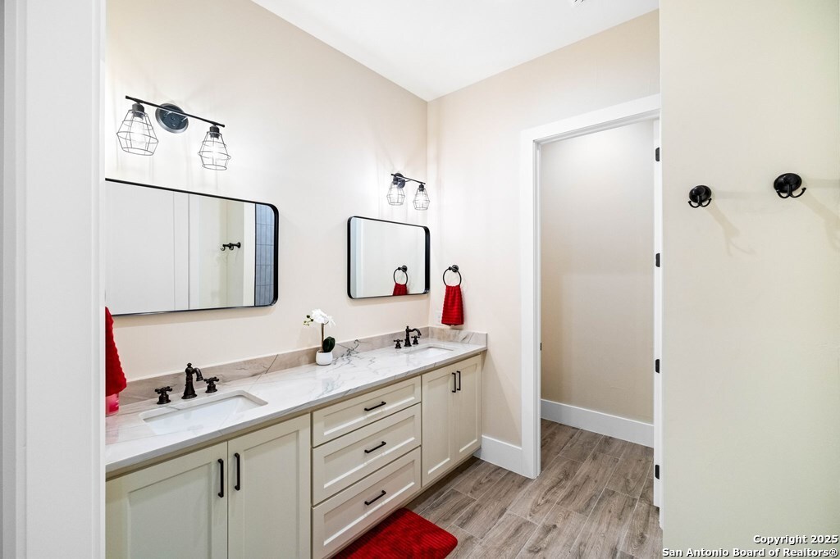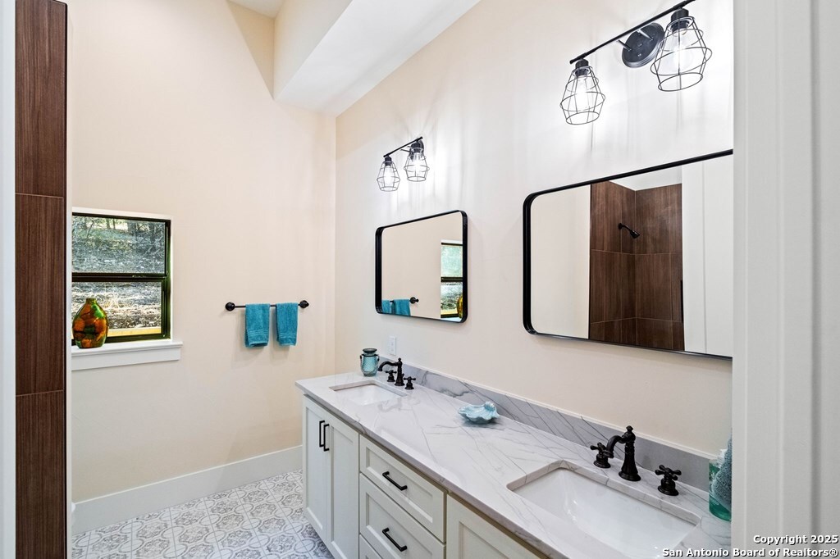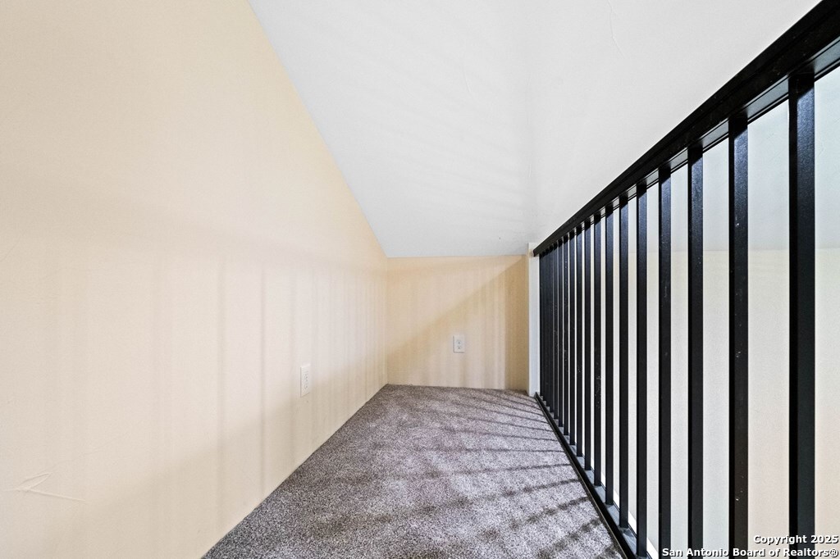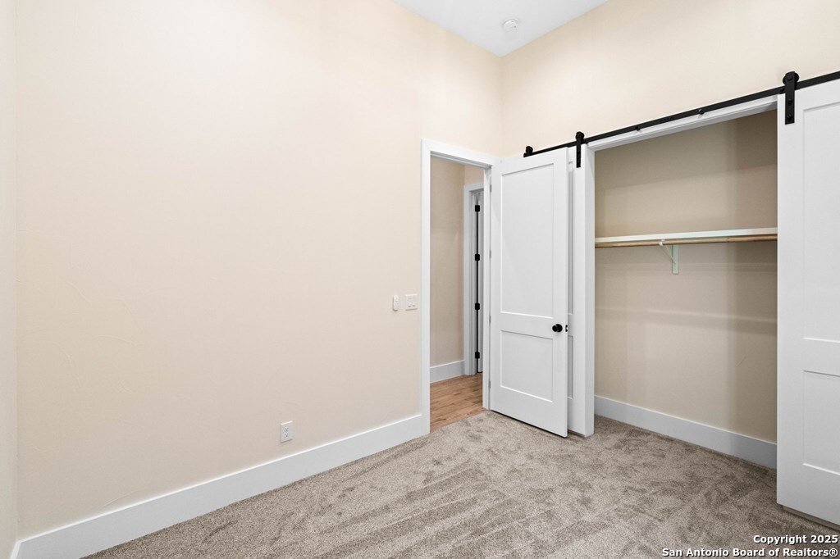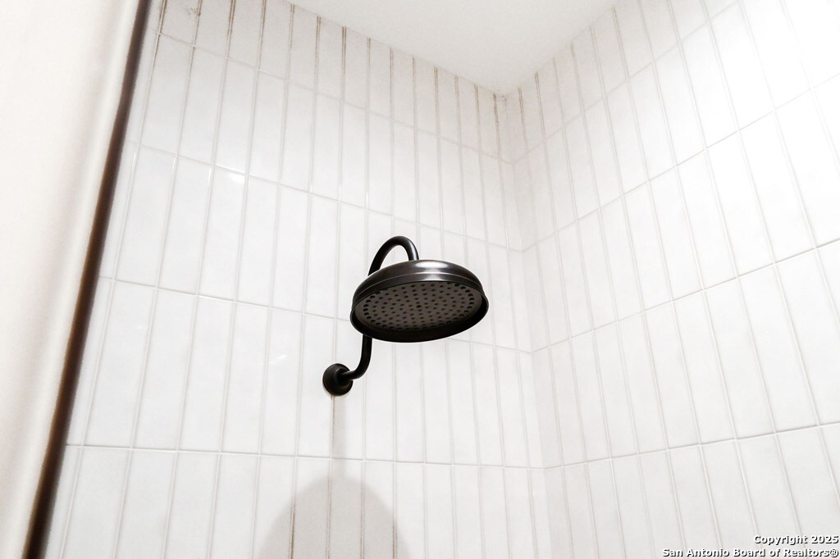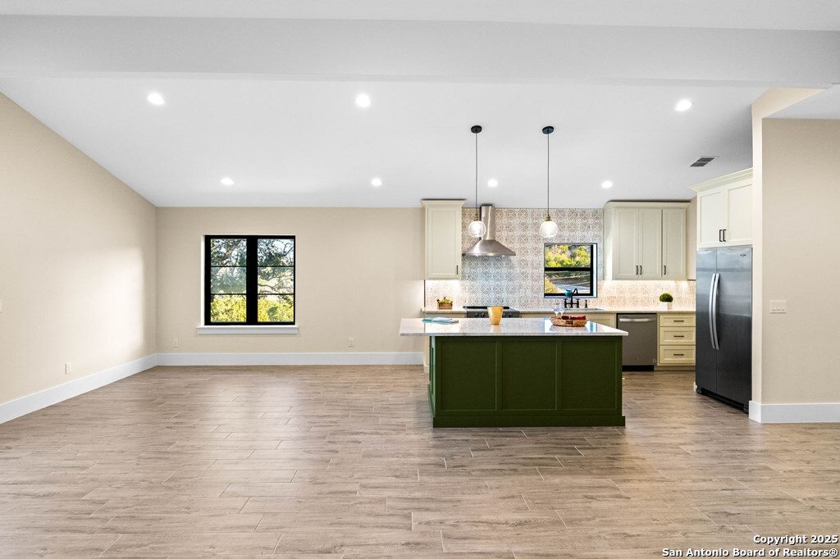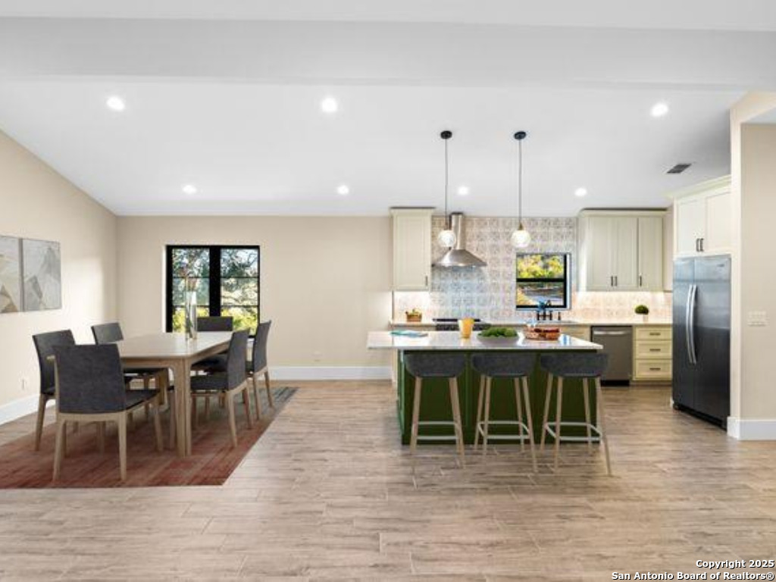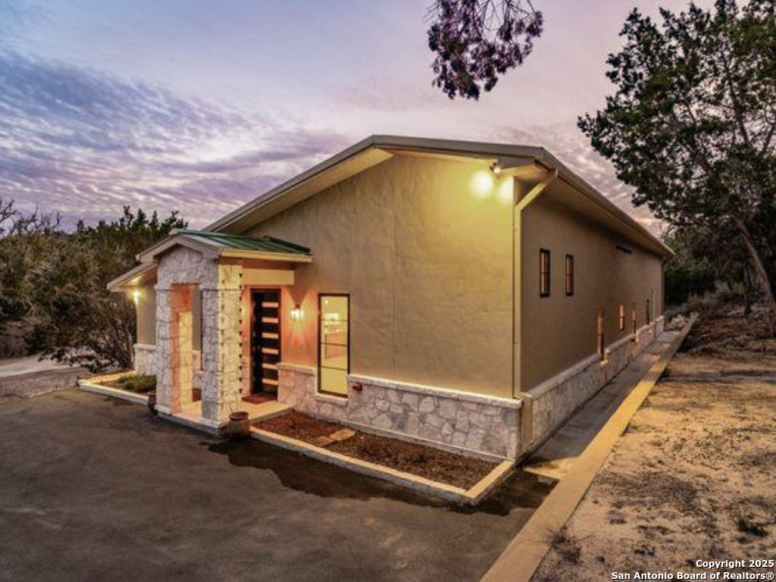Description
This beautifully COMPLETELY remodeled 4-bedroom, 2-bathroom Modern Farmhouse offers the perfect blend of modern elegance and country charm. Completely renovated in 2023 by a local builder, the home features an open floor plan with soaring ceilings that fill the space with natural light. The primary bedroom boasts dual closets, while two guest bedrooms include charming lofts, adding unique character. The kitchen, designed with both style and functionality, includes a spacious pantry and serves as the heart of the home. Situated on 1.57 acres, the property offers stunning northern views from the expansive covered patio, perfect for outdoor relaxation. Located in the highly rated Ingram School District, which provides students with the opportunity to graduate with associate degrees, this home is an exceptional choice for anyone seeking a combination of modern comfort and serene countryside living. Accessible via an inviting asphalt driveway, the home also features an updated metal roof, completing this remarkable property.
Address
Open on Google Maps- Address 186 SHALAKO DR, Kerrville, TX 78028
- City Kerrville
- State/county TX
- Zip/Postal Code 78028
- Area 78028
- Country KERR
Details
Updated on March 4, 2025 at 9:32 am- Property ID: 1838452
- Price: $550,000
- Property Size: 2553 Sqft m²
- Bedrooms: 4
- Bathrooms: 2
- Year Built: 2016
- Property Type: Residential
- Property Status: ACTIVE
Additional details
- PARKING: None
- POSSESSION: Closed
- HEATING: Central, Heat Pump
- ROOF: Metal
- Fireplace: Not Available
- EXTERIOR: Paved Slab, Cove Pat, Double Pane, Gutters
- INTERIOR: 1-Level Variable, Spinning, Eat-In, Island Kitchen, Walk-In, Loft, Utilities, 1st Floor, High Ceiling, Open, Internal, All Beds Downstairs, Laundry Main, Laundry Room, Telephone, Walk-In Closet, Attic Partially Floored, Attic Pull Stairs
Mortgage Calculator
- Down Payment $110,000.00
- Loan Amount $440,000.00
- Monthly Mortgage Payment $2,781.10
- Property Tax $948.75
- Home Insurance $125.00
- Monthly HOA Fees $50.00
Listing Agent Details
Agent Name: Shane Neal
Agent Company: Keller Williams City-View





