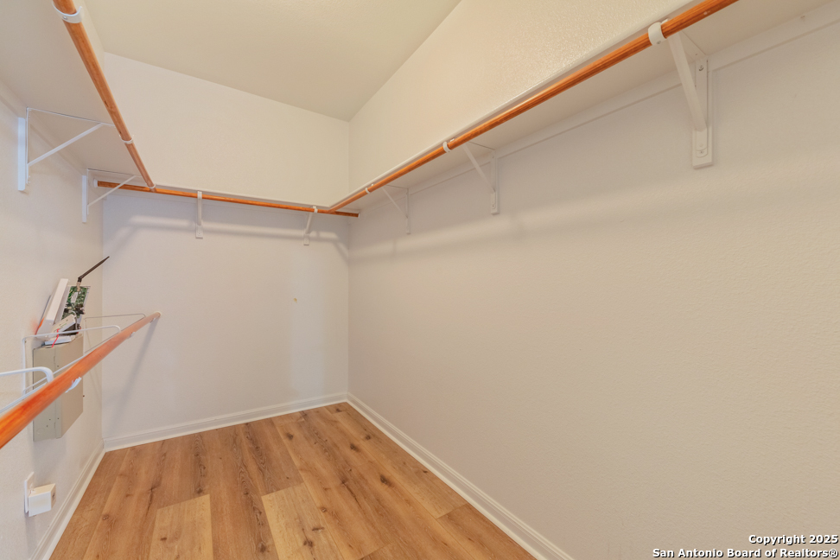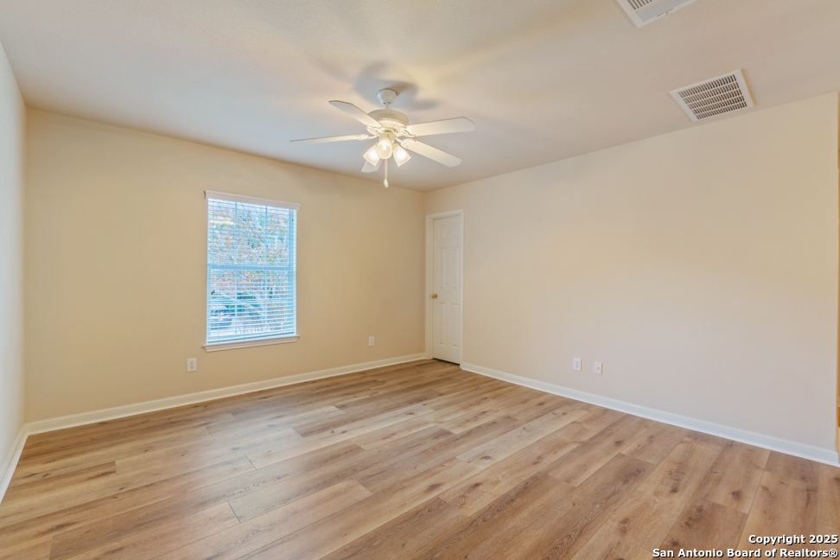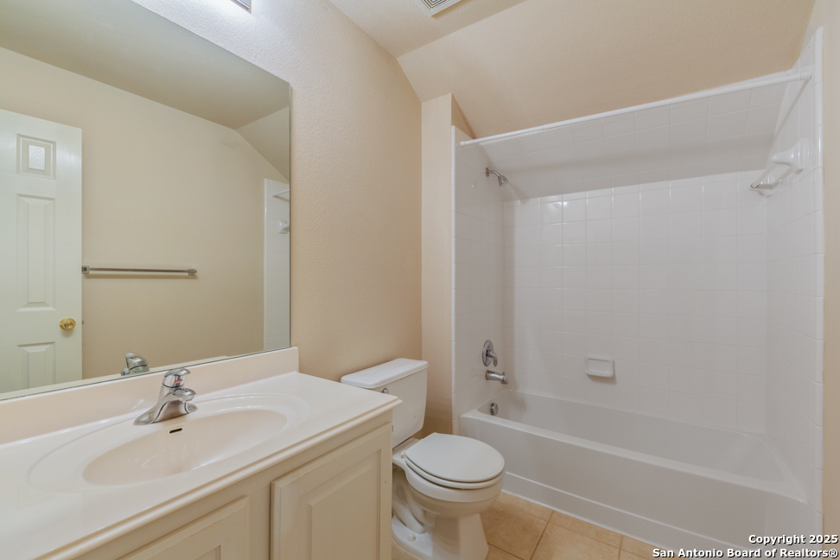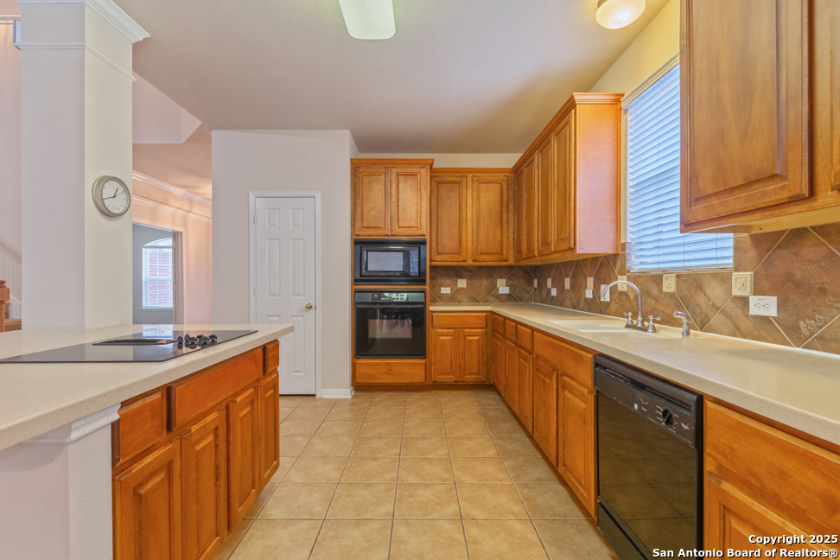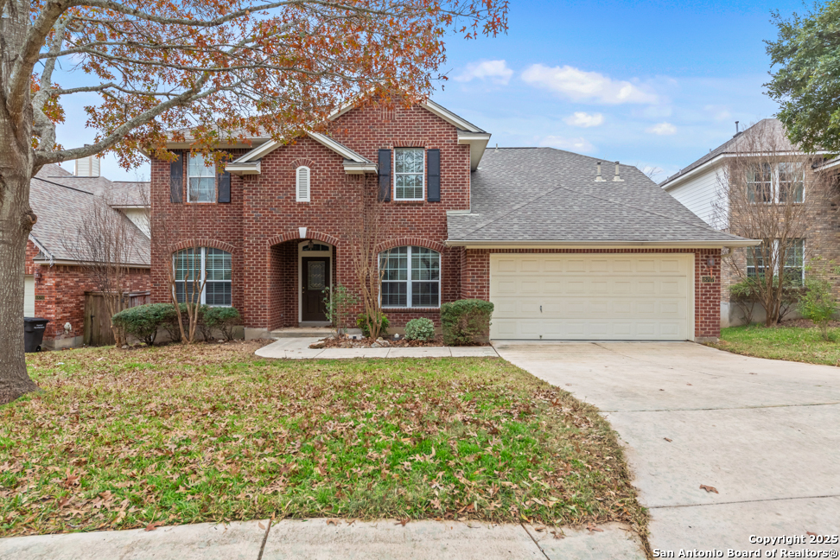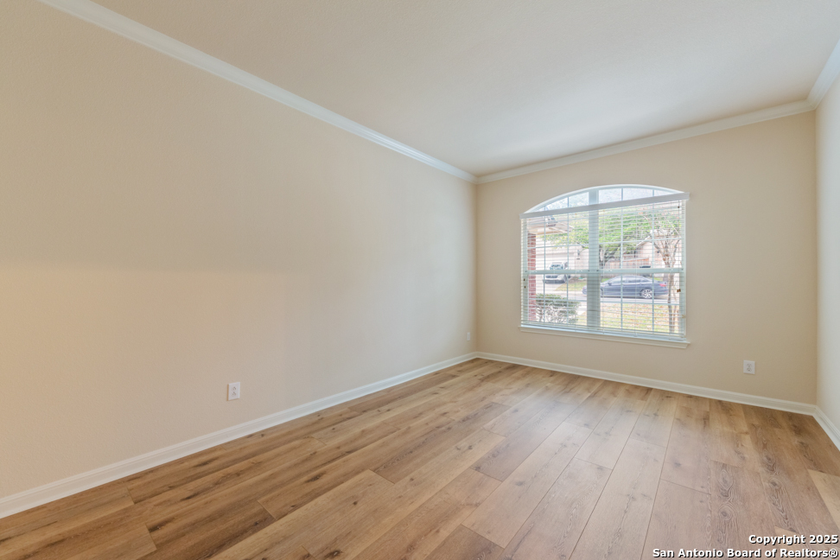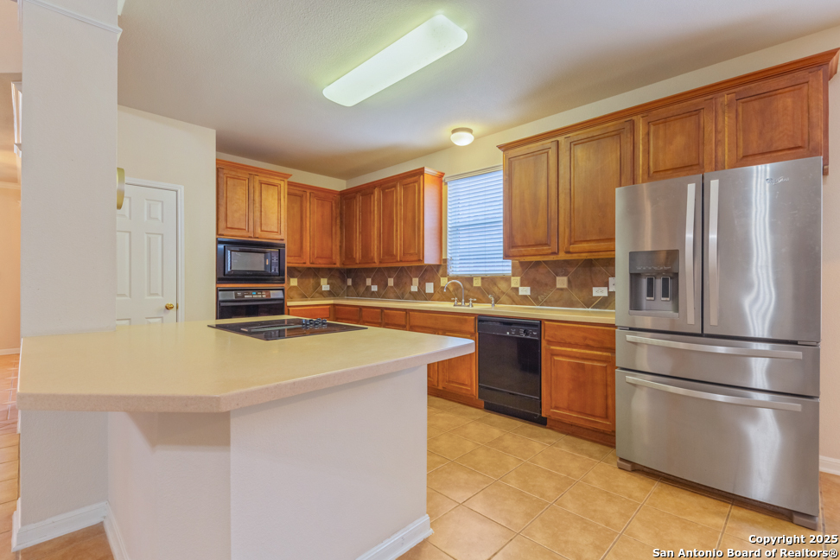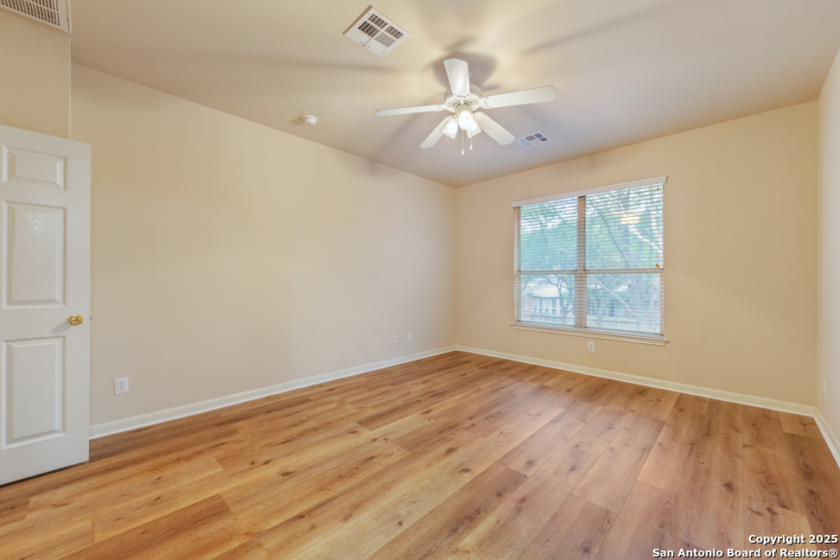Description
This executive-style David Weekley home offers an open floor plan with 4 spacious bedrooms and 3.5 baths, including a master suite on the main floor for added convenience and privacy. As you enter, you’ll be greeted by an office located at the front of the home, perfect for working remotely or as a quiet study space. The kitchen is a chef’s dream, featuring Silestone countertops, a stylish backsplash, and a downdraft vent for the smooth cooktop. It’s also plumbed for gas, providing flexibility for cooking preferences. The large, airy family room offers a cozy fireplace, creating a welcoming space for relaxation, and the adjacent breakfast nook is perfect for casual meals. High ceilings and ceiling fans throughout add to the home’s sense of space and comfort. The home is designed for easy maintenance with tile flooring in all high-traffic and wet areas, while the rest of the home features new luxury vinyl plank flooring with 50 year manufacture warranty with extra sound buffing underlayment, offering both durability and modern style. The solid red oak stair treads bring a touch of elegance to the staircase. The master suite is a true retreat with double vanities, a large walk-in closet, a jetted tub, and a separate shower-ideal for unwinding after a long day. Outside, the covered patio extends to a beautifully designed deck, complete with an extra concrete pad, offering plenty of space for outdoor entertainment and gatherings. This home is designed for both comfort and luxury, with thoughtful details throughout that cater to a modern lifestyle.
Address
Open on Google Maps- Address 18707 CROSSTIMBER, San Antonio, TX 78258-4588
- City San Antonio
- State/county TX
- Zip/Postal Code 78258-4588
- Area 78258-4588
- Country BEXAR
Details
Updated on March 30, 2025 at 8:31 am- Property ID: 1835740
- Price: $499,800
- Property Size: 2838 Sqft m²
- Bedrooms: 4
- Bathrooms: 4
- Year Built: 2004
- Property Type: Residential
- Property Status: ACTIVE
Additional details
- PARKING: 2 Garage
- POSSESSION: Closed
- HEATING: Central
- ROOF: Compressor
- Fireplace: One
- EXTERIOR: Cove Pat, PVC Fence, Sprinkler System, Double Pane, Storage, Trees
- INTERIOR: 3-Level Variable, Spinning, 2nd Floor, Island Kitchen, Breakfast Area, Study Room, Game Room, Utilities, 1st Floor, High Ceiling, Open, Laundry Main, Laundry Room, Walk-In Closet, Attic Access
Features
- 1st Floor Laundry
- 2-garage
- Breakfast Area
- Covered Patio
- Double Pane Windows
- Fireplace
- Game Room
- High Ceilings
- Homes With No HOA
- Island Kitchen
- Laundry Room
- Main Laundry Room
- Mature Trees
- Open Floor Plan
- Private Front Yard
- School Districts
- Split Dining
- Sprinkler System
- Storage Area
- Study Room
- Utility Room
- Walk-in Closet
- Windows
Mortgage Calculator
- Down Payment $99,960.00
- Loan Amount $399,840.00
- Monthly Mortgage Payment $2,527.26
- Property Tax $862.16
- Home Insurance $125.00
- Monthly HOA Fees $50.00
Listing Agent Details
Agent Name: Mei-Yeh Chang
Agent Company: Millennia Realty









