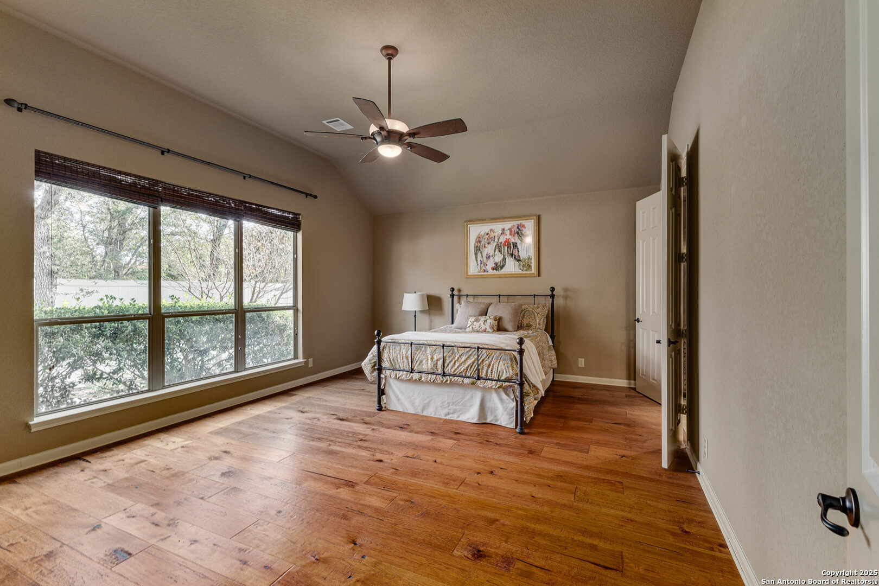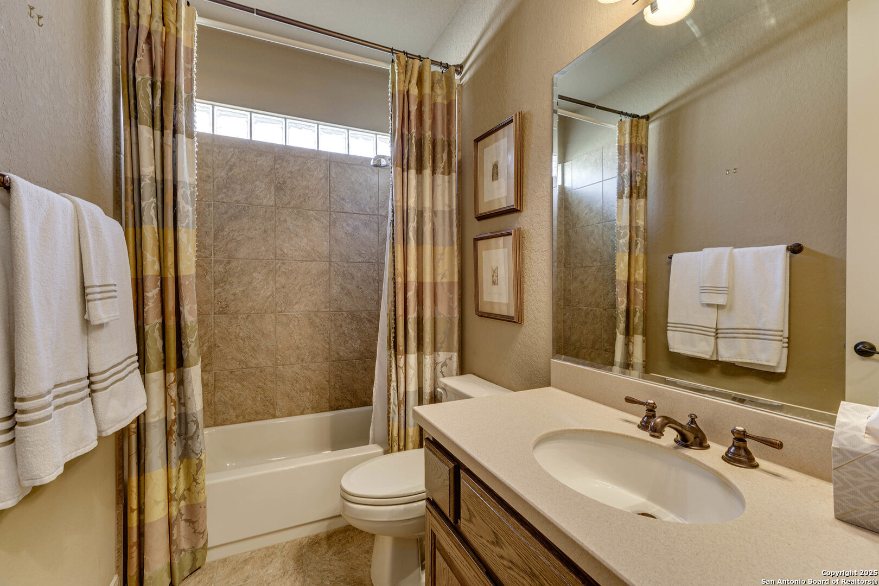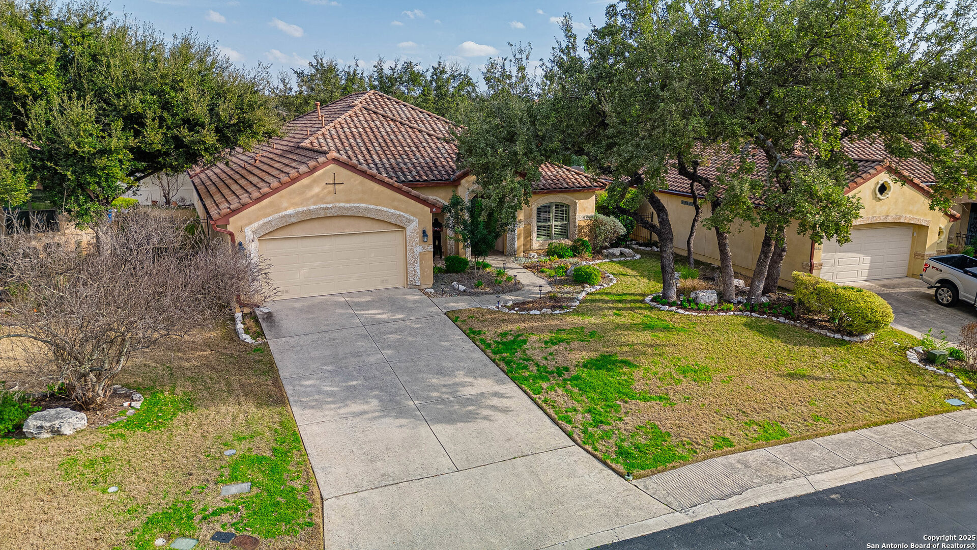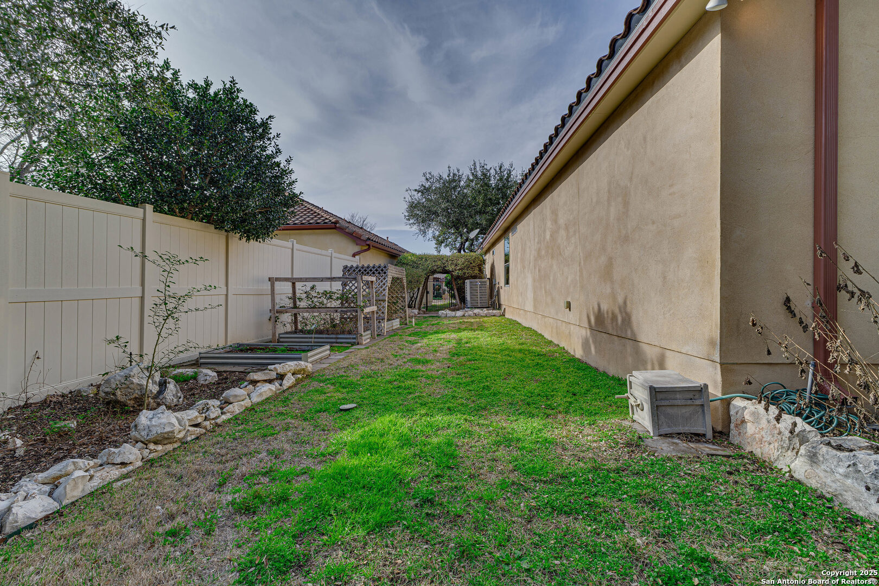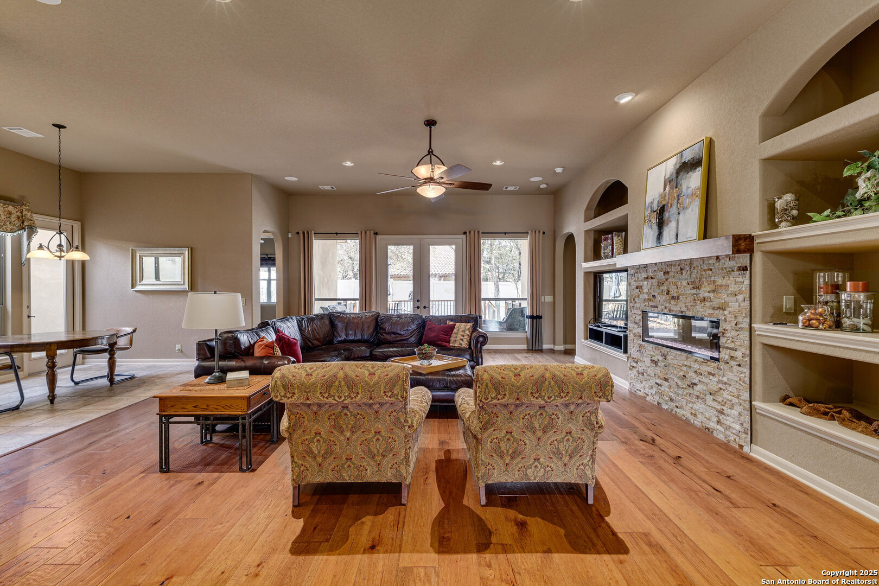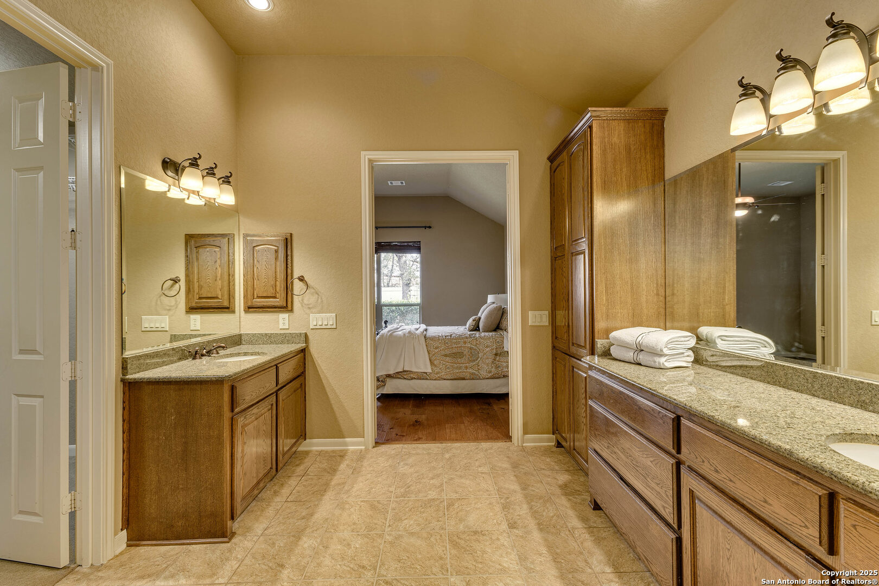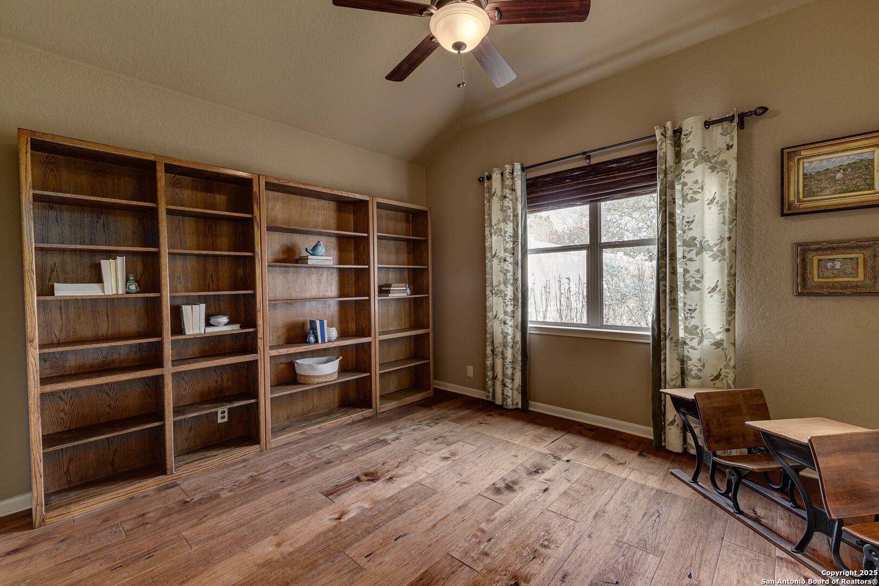Description
Welcome to Rogers Ranch! This home boasts an open floor plan connecting all spaces together for entertaining or just relaxing. You’ll love the kitchen with a spacious island, custom cabinets with solid surface countertops, a gas cooktop and double ovens that make it a chef’s dream. The primary ensuite includes ample space that creates a private retreat with a large walk-in shower and a closet that will exceed your needs. The study/office provides an abundant amount of quiet work space. The additional bedrooms complete this home with a Jack and Jill bathroom connecting them together. The spacious covered patio with deck extends your entertaining area providing ready access to the outdoors. Come and see this home offering luxury and convenience in one of the most sought after areas.
Address
Open on Google Maps- Address 18710 CORSINI DR, San Antonio, TX 78258-1629
- City San Antonio
- State/county TX
- Zip/Postal Code 78258-1629
- Area 78258-1629
- Country BEXAR
Details
Updated on April 1, 2025 at 9:01 am- Property ID: 1843943
- Price: $629,500
- Property Size: 2769 Sqft m²
- Bedrooms: 3
- Bathrooms: 3
- Year Built: 2008
- Property Type: Residential
- Property Status: ACTIVE
Additional details
- PARKING: 2 Garage, Attic
- POSSESSION: Closed
- HEATING: Central
- ROOF: Clay
- Fireplace: Living Room, Glass Enclosed Screen
- EXTERIOR: Paved Slab, Cove Pat, Deck, PVC Fence, Sprinkler System, Double Pane, Gutters, Trees
- INTERIOR: 1-Level Variable, Island Kitchen, Breakfast Area, Walk-In, Study Room, Utilities, 1st Floor, High Ceiling, Open, Cable, Internal, Laundry Main, Lower Laundry, Laundry Room, Telephone, Walk-In Closet
Features
- 1 Living Area
- 1st Floor Laundry
- 2-garage
- Breakfast Area
- Cable TV Available
- Covered Patio
- Deck/ Balcony
- Double Pane Windows
- Fireplace
- Gutters
- High Ceilings
- Homes With No HOA
- Internal Rooms
- Island Kitchen
- Laundry Room
- Lower Level Laundry
- Main Laundry Room
- Mature Trees
- Open Floor Plan
- Patio Slab
- Private Front Yard
- School Districts
- Sprinkler System
- Study Room
- Utility Room
- Walk-in Closet
- Walk-in Pantry
- Windows
Mortgage Calculator
- Down Payment
- Loan Amount
- Monthly Mortgage Payment
- Property Tax
- Home Insurance
- PMI
- Monthly HOA Fees
Listing Agent Details
Agent Name: Michael Ashmore
Agent Company: Reliance Residential Realty -







