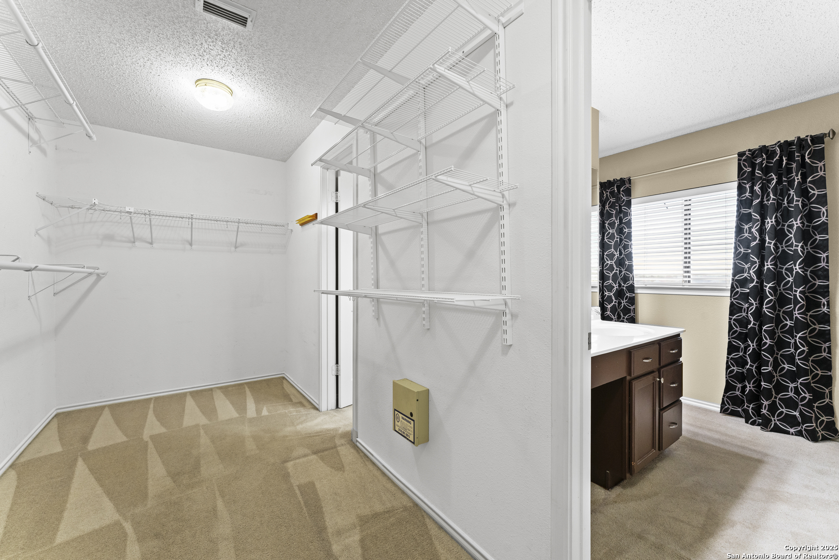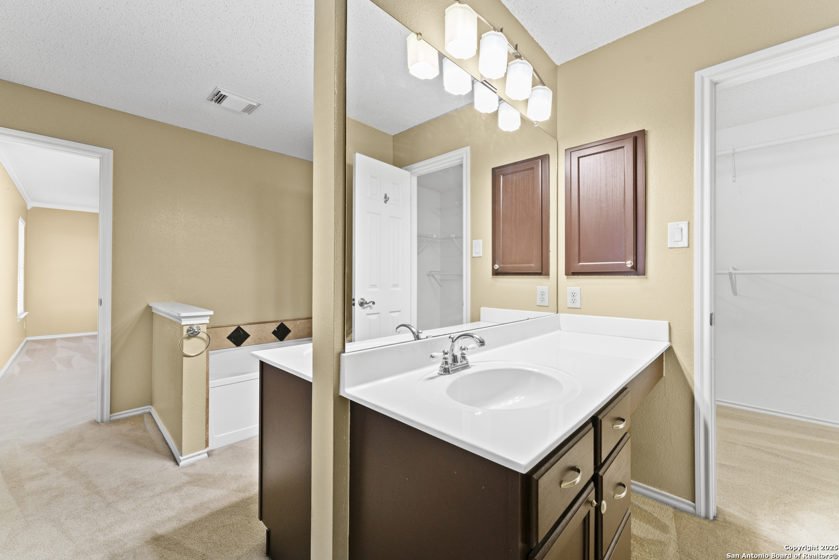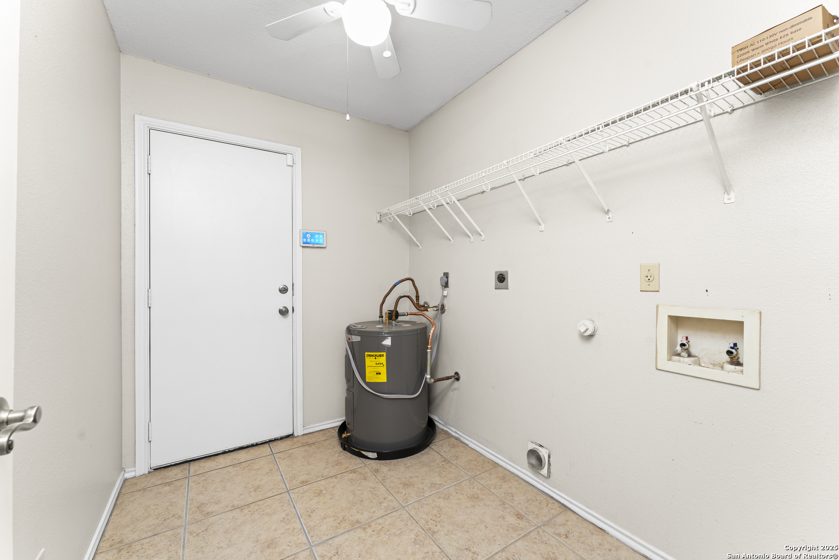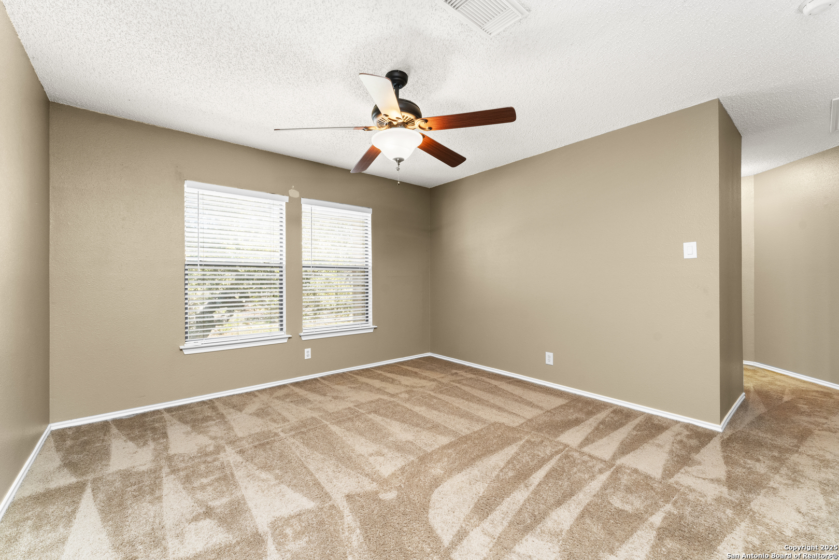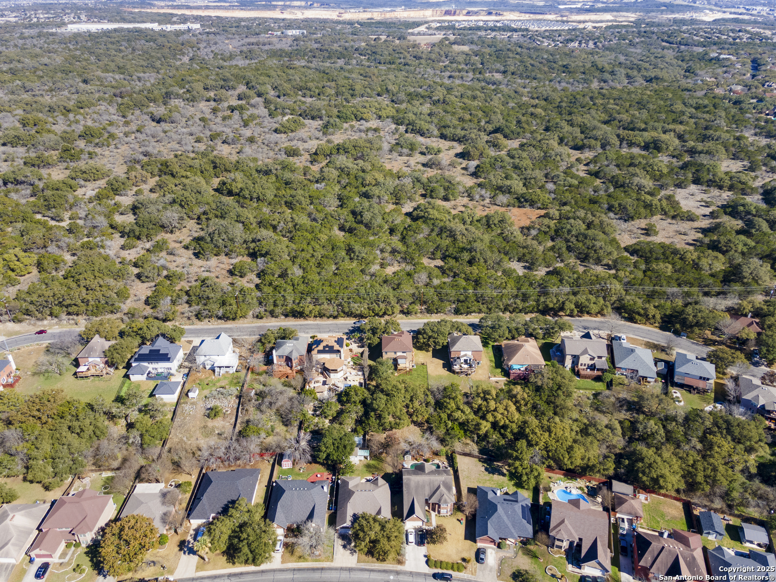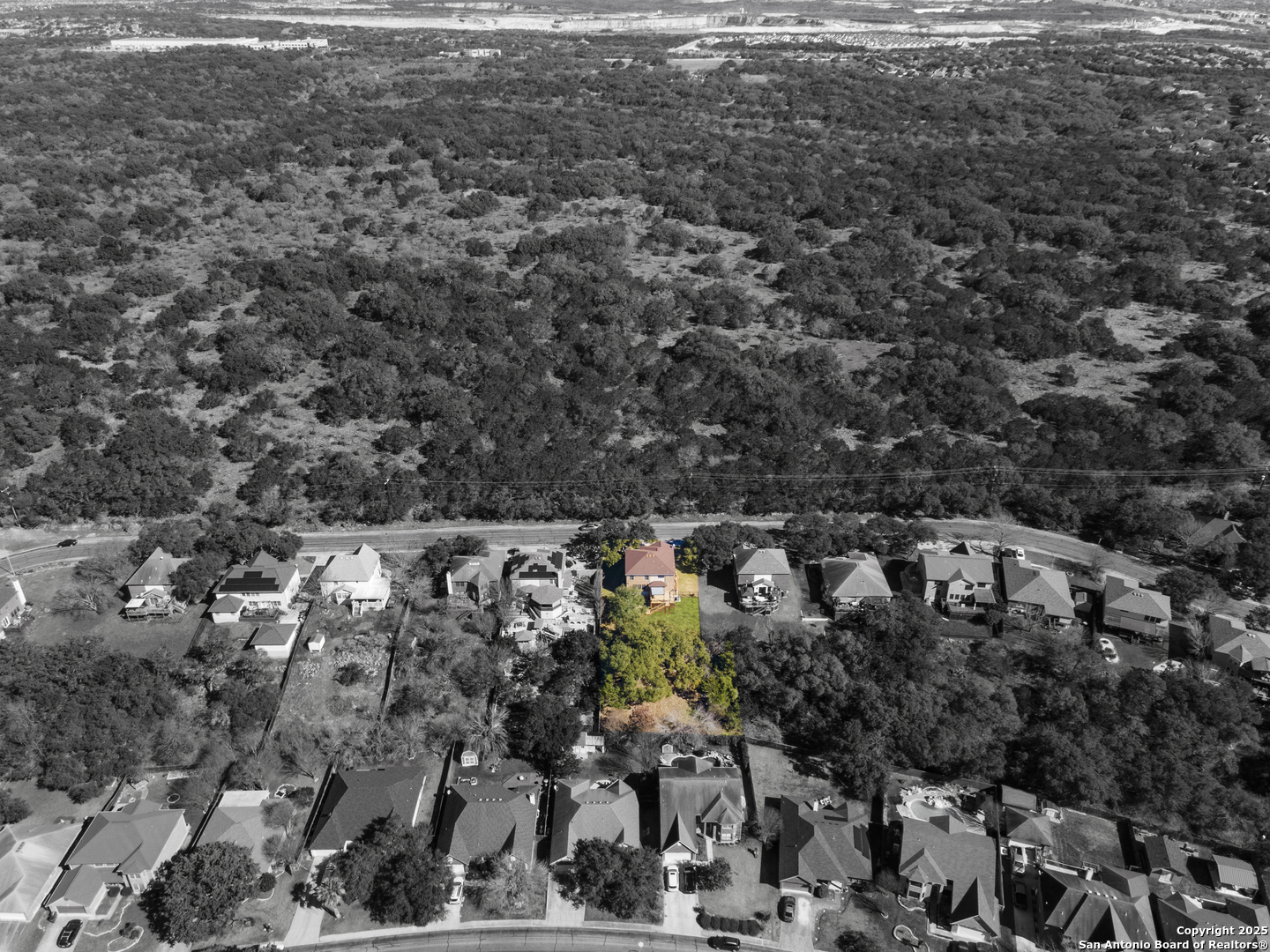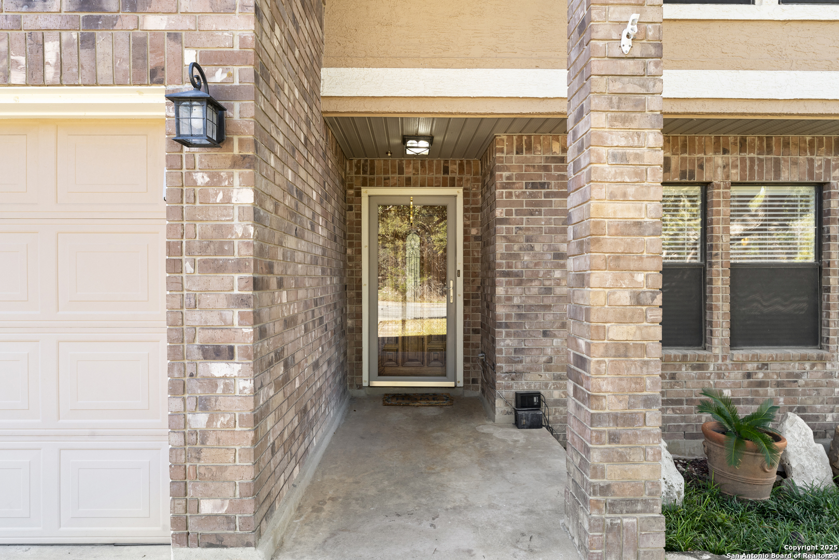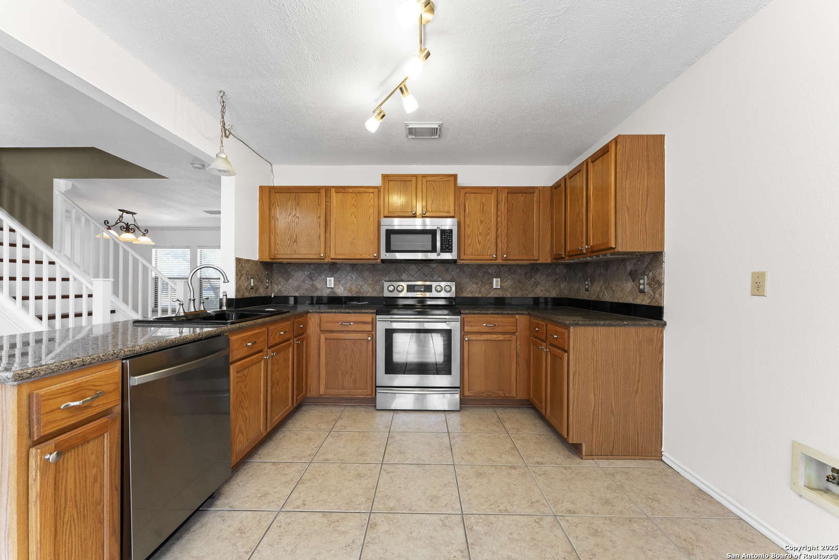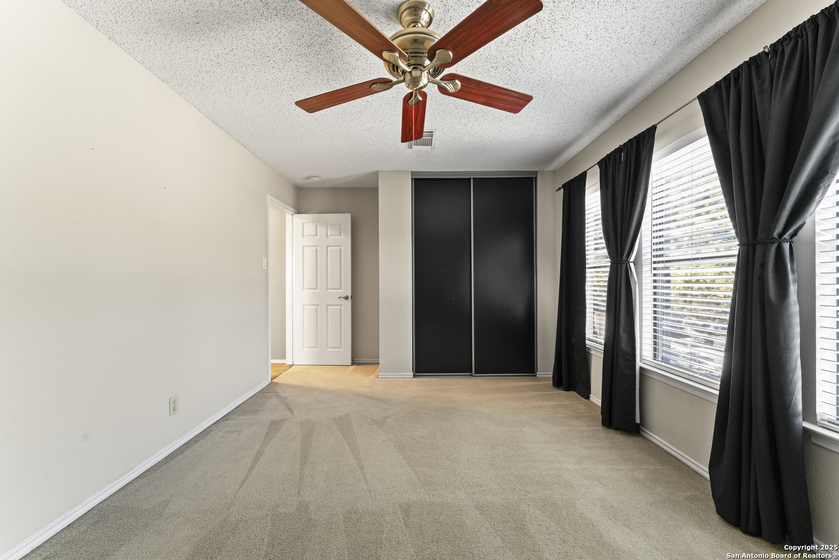18819 REDRIVER TRL, San Antonio, TX 78259-3409
Description
Welcome to Your Dream Home in Redland Woods. Located in the highly sought-after Redland Woods community, this stunning 3-bedroom, 2.5-bathroom two-story home combines style, comfort, and functionality. Conveniently located near 1604 and Redland, the home sits on a spacious estate lot with mature trees in both the front and backyard and no neighbors across the street. Step inside to the two beautiful living areas and kitchen on the main floor, creating an elegant yet low-maintenance space. The kitchen is a true centerpiece, boasting updated granite countertops, stainless steel appliances, and a spacious breakfast area perfect for meals or entertaining guests. Upstairs there’s an inviting loft perfect for a tv area or office if needed. The generously sized primary suite is a luxurious retreat with double vanity sinks, separate tub and shower and a large closet. Step outside into your backyard oasis, featuring a recently remodeled deck (2024) that is perfect for BBQs, gatherings, or simply relaxing. Also including a storage shed and additional storage under the deck. Don’t miss the chance to make this wonderful home yours!
Address
Open on Google Maps- Address 18819 REDRIVER TRL, San Antonio, TX 78259-3409
- City San Antonio
- State/county TX
- Zip/Postal Code 78259-3409
- Area 78259-3409
- Country BEXAR
Details
Updated on February 17, 2025 at 12:30 am- Property ID: 1839503
- Price: $399,900
- Property Size: 2039 Sqft m²
- Bedrooms: 3
- Bathrooms: 3
- Year Built: 1998
- Property Type: Residential
- Property Status: ACTIVE
Additional details
- PARKING: 2 Garage
- POSSESSION: Negotiable
- HEATING: Central
- ROOF: Compressor
- Fireplace: Not Available
- EXTERIOR: Deck, PVC Fence, Wright, Special, Trees
- INTERIOR: 2-Level Variable, Eat-In, Loft, Utilities, 1st Floor, High Ceiling, Cable, Internal, Laundry Main, Telephone, Walk-In Closet
Mortgage Calculator
- Down Payment
- Loan Amount
- Monthly Mortgage Payment
- Property Tax
- Home Insurance
- PMI
- Monthly HOA Fees
Listing Agent Details
Agent Name: Brian Skelton
Agent Company: BHHS Don Johnson, REALTORS








