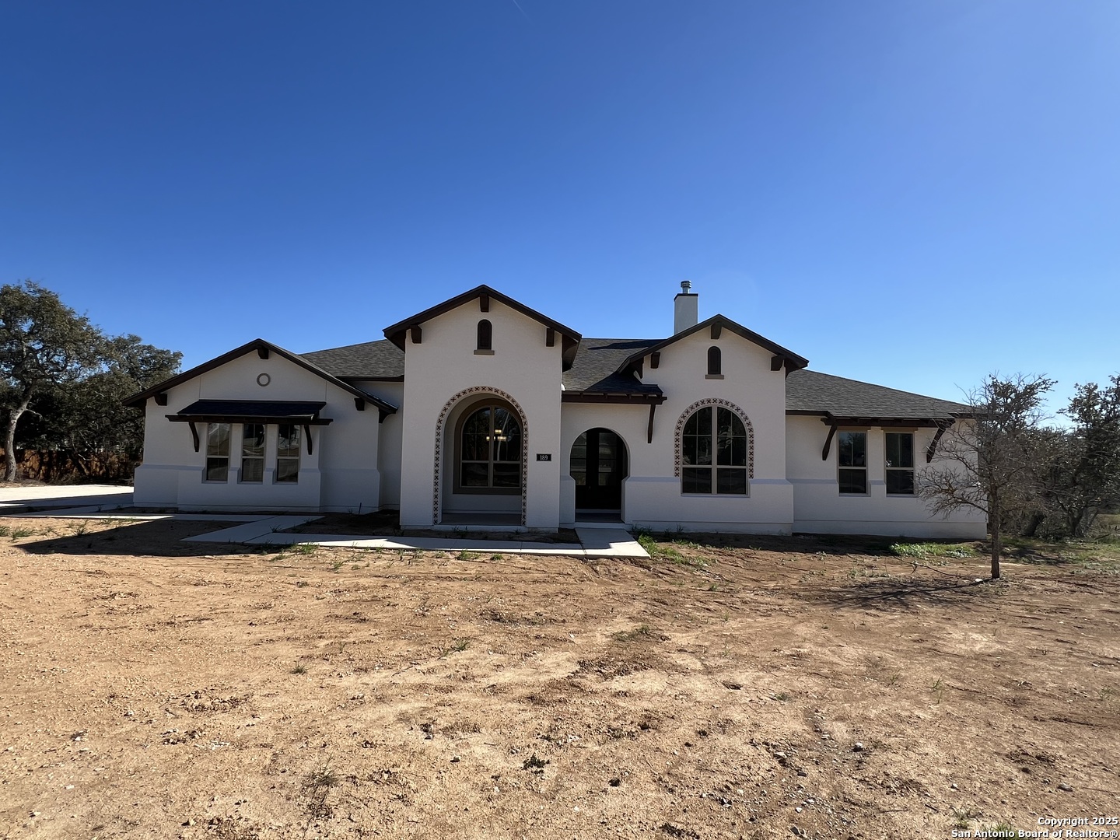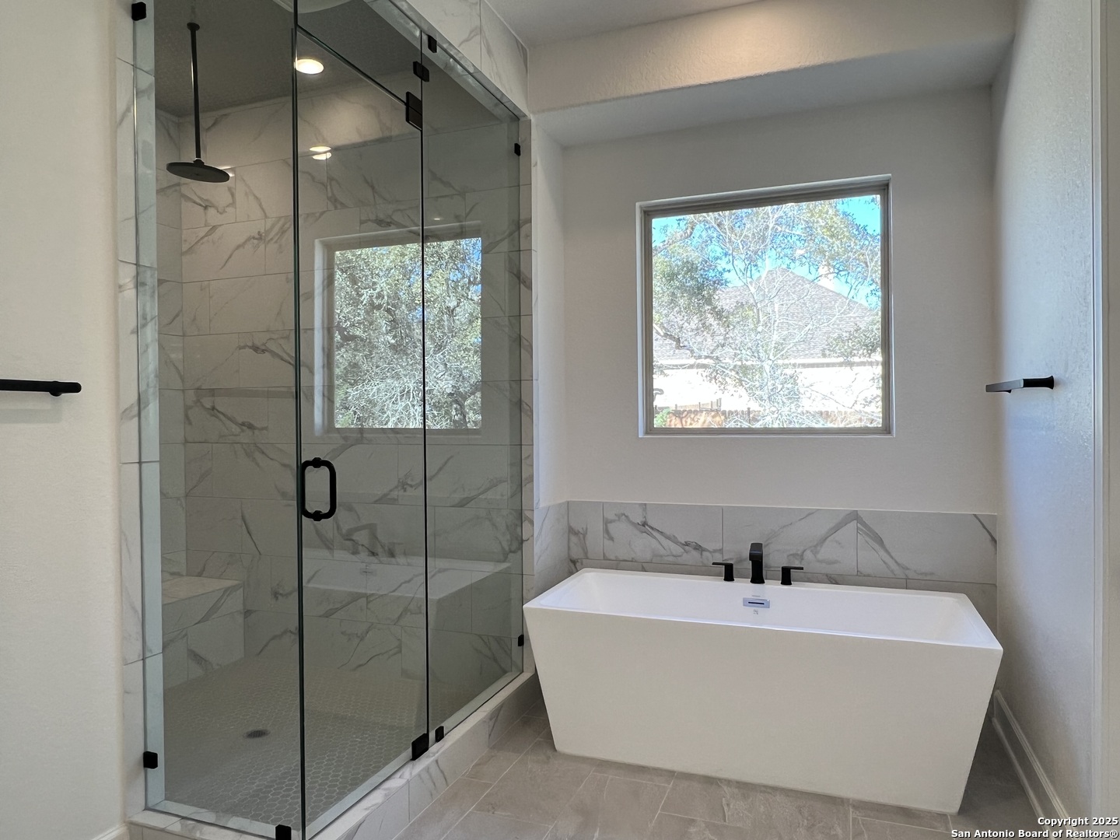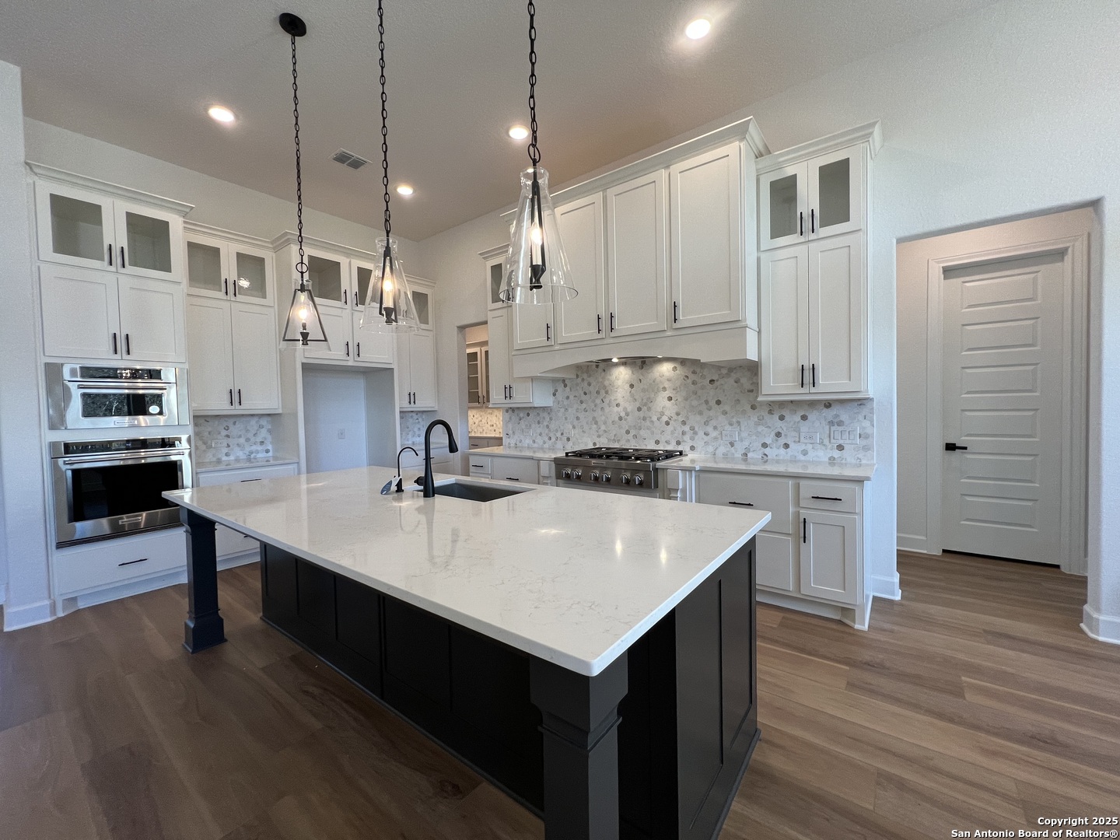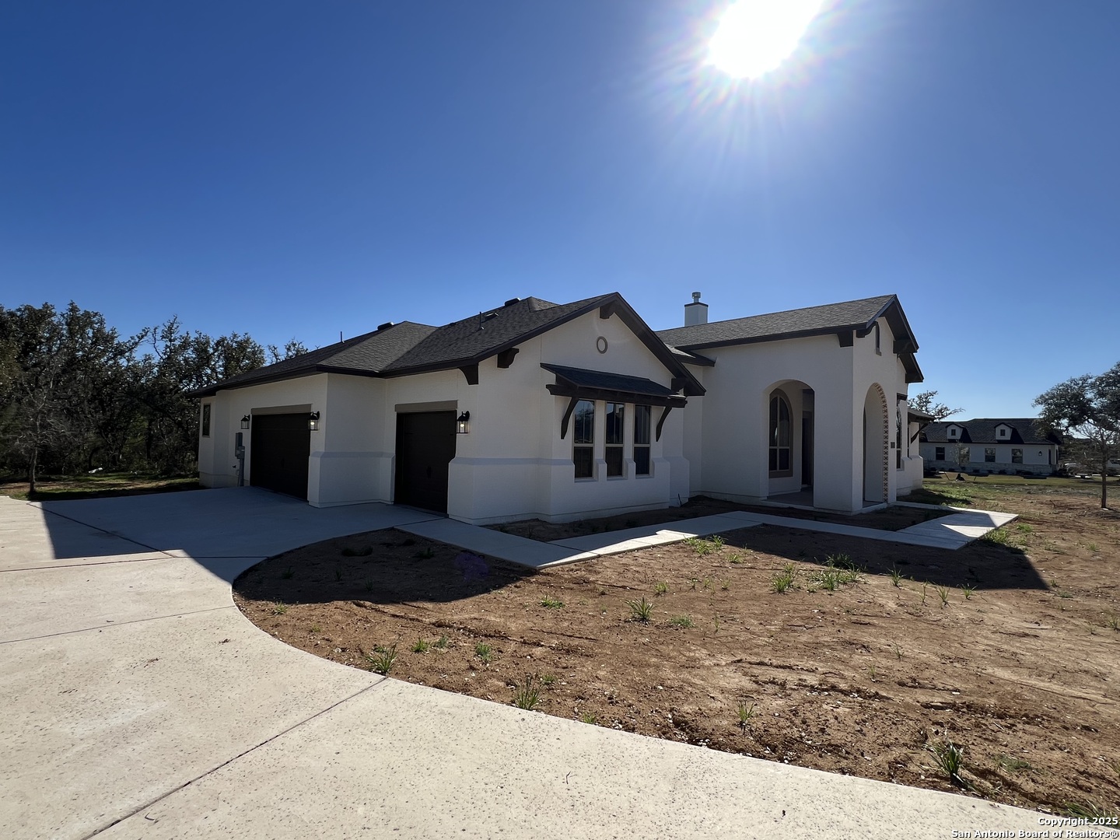Description
***Interest Rate Buydown Available!*** Discover country luxury in this stunning single-story Mediterranean home in Potranco Acres. Spanning 3,494 sq. ft. on a 1.01-acre lot, this elegant retreat offers 4 bedrooms, 3.5 baths, a study, and a game room. The 4th bedroom serves as a private en-suite with a full bath. Step inside through grand double 8′ doors into a foyer with a striking barrel ceiling. The family room impresses with a 13.5′ waffle ceiling, crown molding, and a 42″ fireplace with a Firenza II mantel and gas log starter. Expansive windows frame the generous covered patio-perfect for entertaining. Luxury vinyl plank and tile flooring flow throughout the home. The chef’s kitchen features double-stack white cabinets, quartz countertops, pendant lighting, high-end KitchenAid appliances, and a 6-burner gas cooktop. Thoughtful touches like a pull-out trash bin and built-in spice racks enhance functionality. The primary suite offers a spa-like bath with an oversized frameless glass shower, a freestanding 6′ rectangular tub, and upgraded quartz counters. A spacious mudroom, oversized laundry room, and a 3-car side entry garage with openers add convenience and style. Experience refined living in this breathtaking home-schedule your tour today!
Address
Open on Google Maps- Address 189 James Way, Castroville, TX 78009
- City Castroville
- State/county TX
- Zip/Postal Code 78009
- Area 78009
- Country MEDINA
Details
Updated on February 17, 2025 at 12:30 am- Property ID: 1842789
- Price: $890,153
- Property Size: 3494 Sqft m²
- Bedrooms: 4
- Bathrooms: 4
- Year Built: 2024
- Property Type: Residential
- Property Status: ACTIVE
Additional details
- PARKING: 3 Garage, Side, Oversized
- POSSESSION: Closed
- HEATING: Central, Heat Pump
- ROOF: HVAC
- Fireplace: One, Family Room
- EXTERIOR: Cove Pat, Sprinkler System, Trees
- INTERIOR: 2-Level Variable, Spinning, 2nd Floor, Island Kitchen, Walk-In, Study Room, Game Room, Utilities, 1st Floor, High Ceiling, Open, Cable, Internal, Laundry Room
Mortgage Calculator
- Down Payment
- Loan Amount
- Monthly Mortgage Payment
- Property Tax
- Home Insurance
- PMI
- Monthly HOA Fees
Listing Agent Details
Agent Name: Miguel Herrera
Agent Company: The Agency San Antonio











