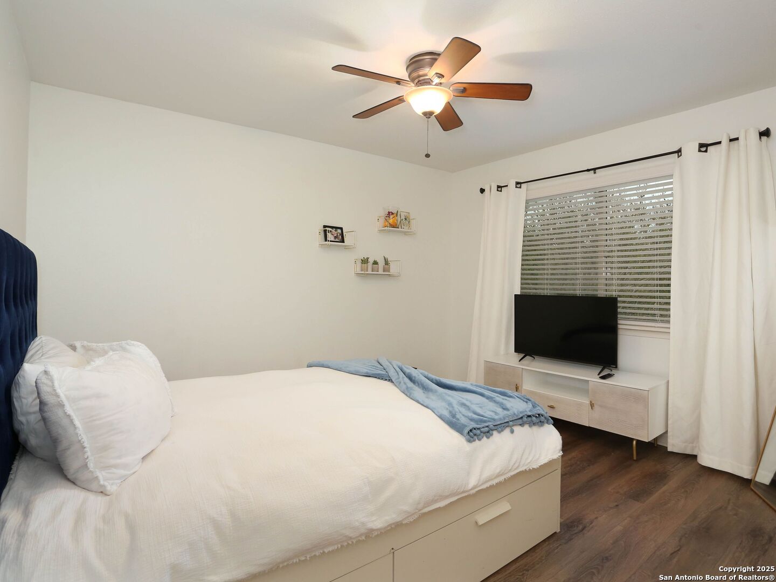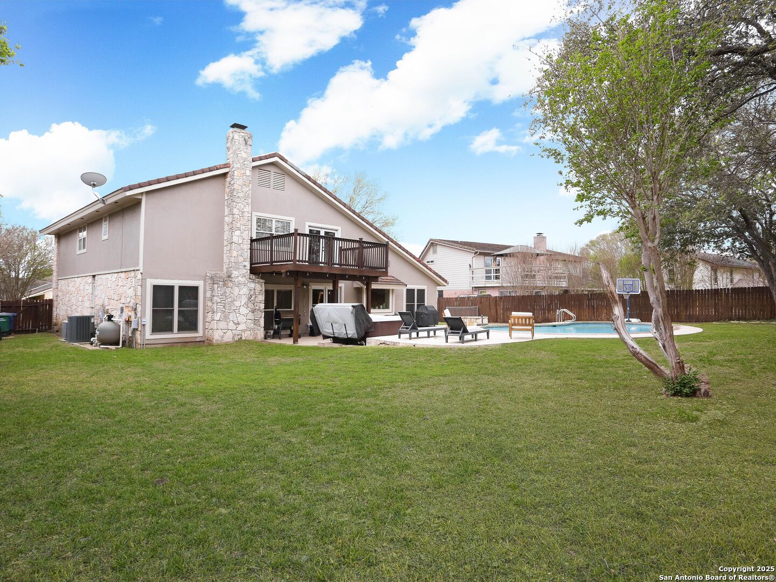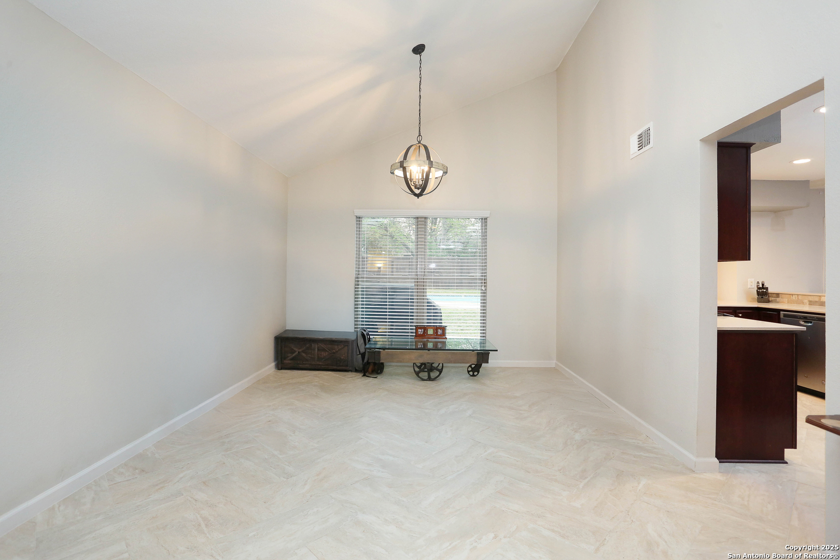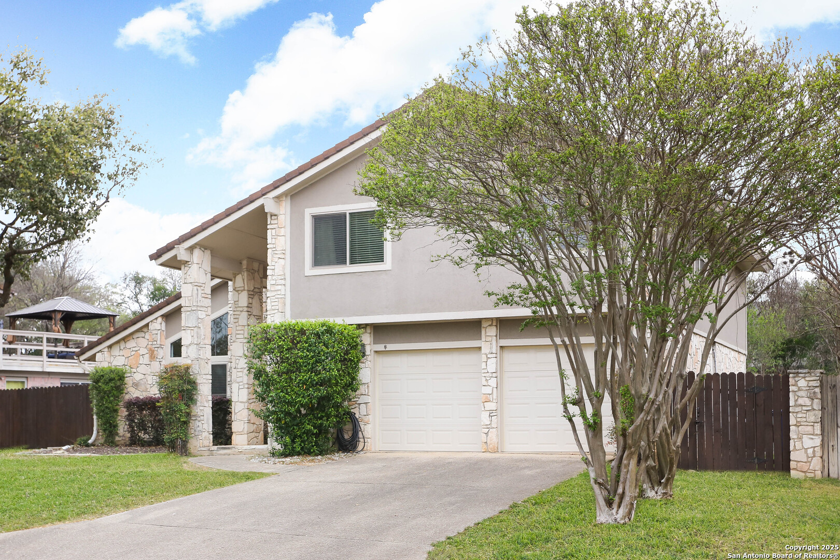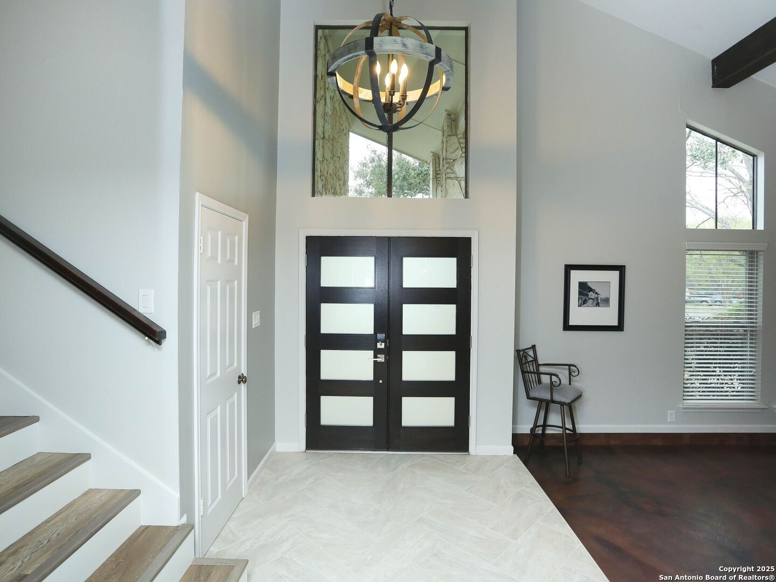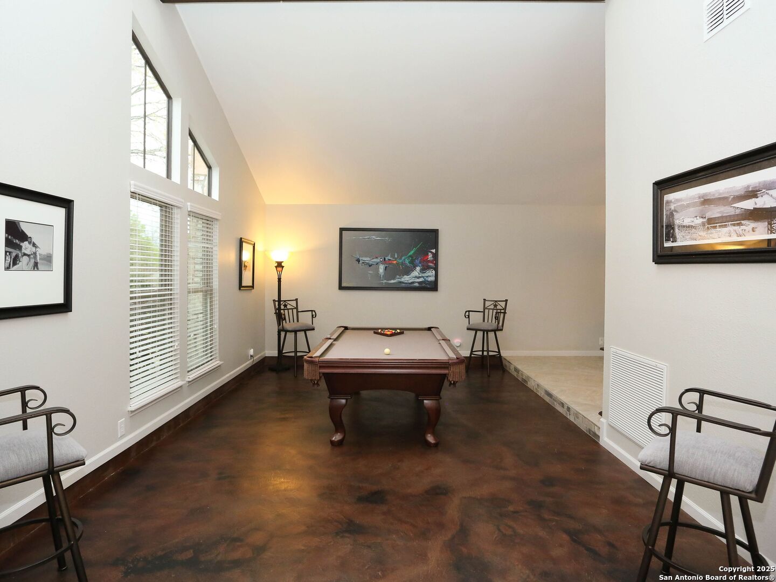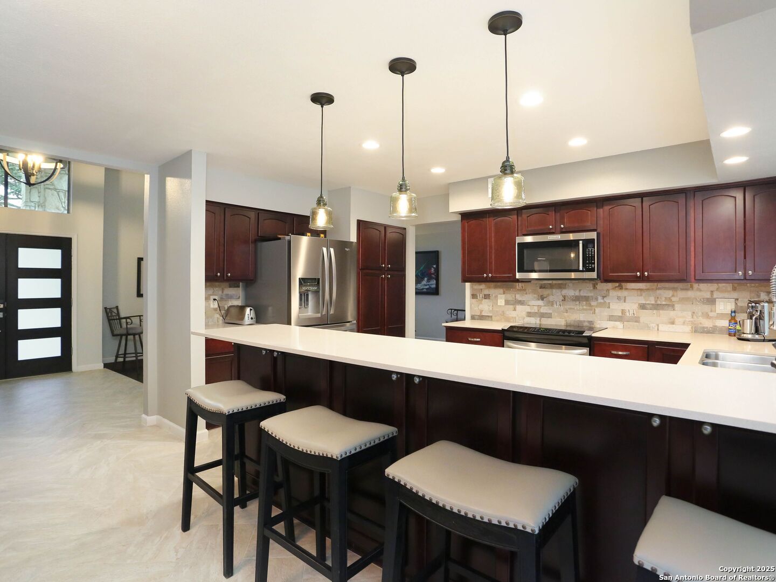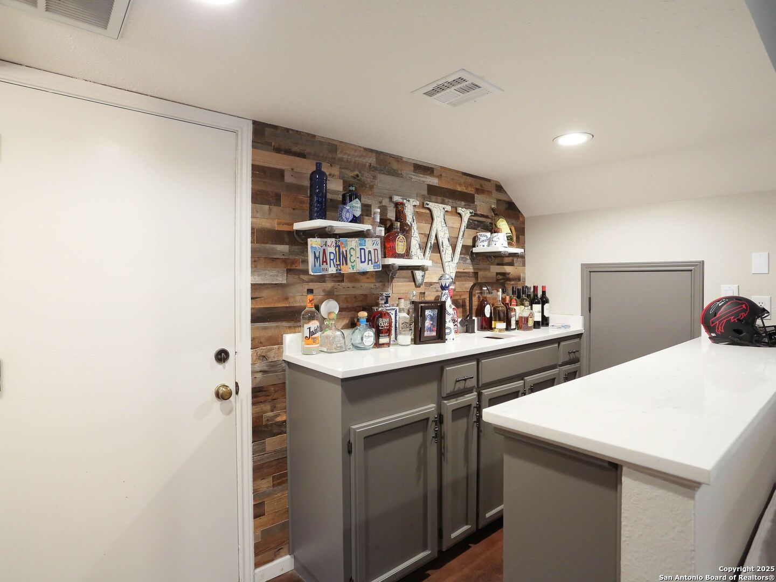1907 Encino Valley, San Antonio, TX 78259
Description
Welcome to this stunning home featuring a grand entryway that sets the tone for open concept living. Located in the desirable Encino Park neighborhood on an oversized lot, the property is adorned with mature trees that provide both privacy and an inviting outdoor atmosphere. The home boasts a beautiful pool and a separate hot tub, perfect for relaxation and entertaining. Inside, you’ll discover a luxurious primary bathroom with top-of-the-line finishes, including a walk-in shower, a sumptuous luxury bathtub, and a thoughtfully designed vanity with electrical plugs conveniently located within the drawers and cabinets for added functionality. With versatile living spaces as well as eating areas the homeowner will have options for flex rooms such as an office. The kitchen seamlessly overlooks the outdoor space, serving as a perfect hub for everyday activities to entertaining. It features elegant quartz countertops and custom cabinets that offer ample storage. Equipped with stainless steel appliances, this kitchen provides plenty of room for cooking and meal preparation, ensuring that it meets both functionality and style for any culinary enthusiast. Built by Sitterle Homes, a reputable builder still active in the San Antonio area, this home reflects a strong commitment to quality craftsmanship that has been upheld over the years. Its prime location offers easy access to shopping and convenient entry to Highway 281.
Address
Open on Google Maps- Address 1907 Encino Valley, San Antonio, TX 78259
- City San Antonio
- State/county TX
- Zip/Postal Code 78259
- Area 78259
- Country BEXAR
Details
Updated on April 1, 2025 at 10:31 pm- Property ID: 1853696
- Price: $515,000
- Property Size: 2721 Sqft m²
- Bedrooms: 4
- Bathrooms: 3
- Year Built: 1981
- Property Type: Residential
- Property Status: Active under contract
Additional details
- PARKING: 2 Garage, Oversized
- POSSESSION: Closed
- HEATING: Central
- Fireplace: Family Room
- EXTERIOR: Paved Slab, Cove Pat, PVC Fence, Sprinkler System, Double Pane, Trees
- INTERIOR: 2-Level Variable, Spinning, Eat-In, 2nd Floor, Breakfast Area, Open, Laundry Main, Upper Laundry
Mortgage Calculator
- Down Payment
- Loan Amount
- Monthly Mortgage Payment
- Property Tax
- Home Insurance
- PMI
- Monthly HOA Fees
Listing Agent Details
Agent Name: Jennifer Nack
Agent Company: Kuper Sotheby\'s Int\'l Realty


