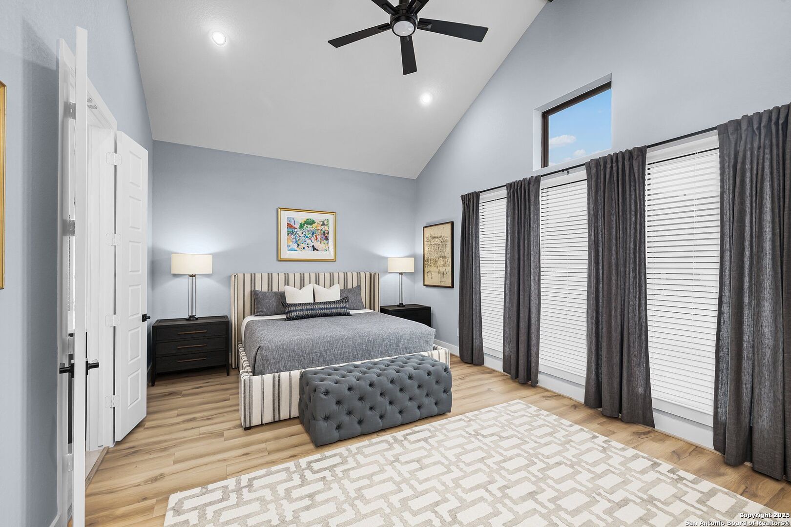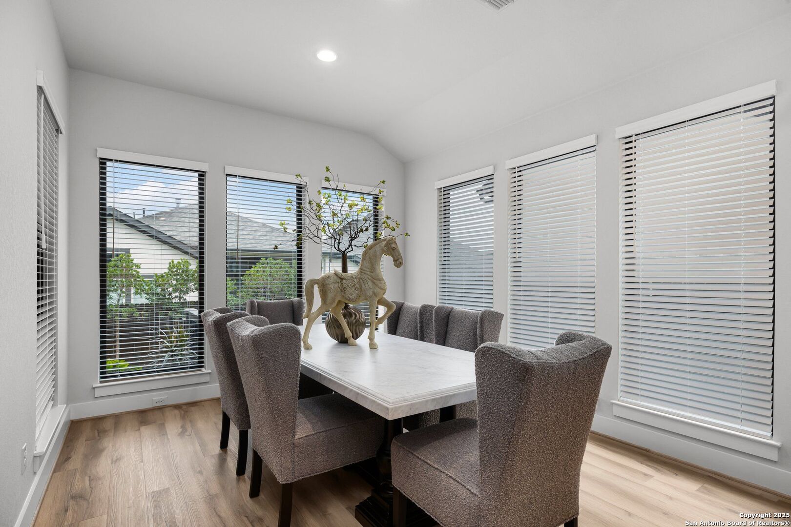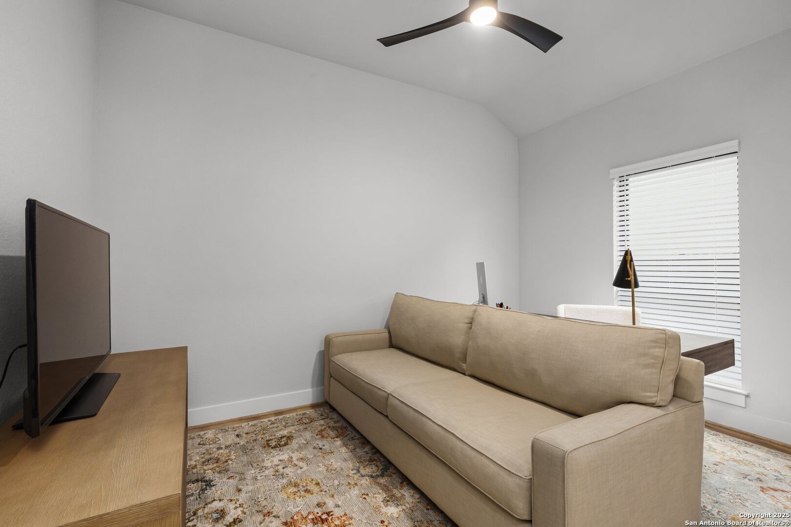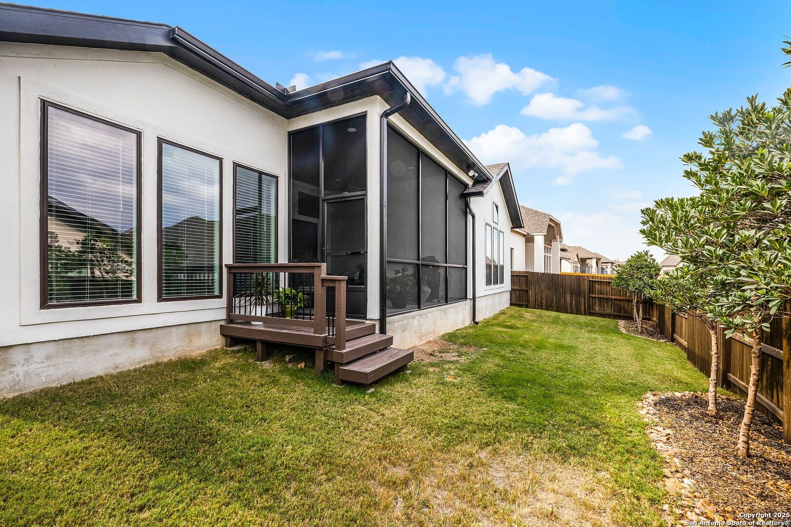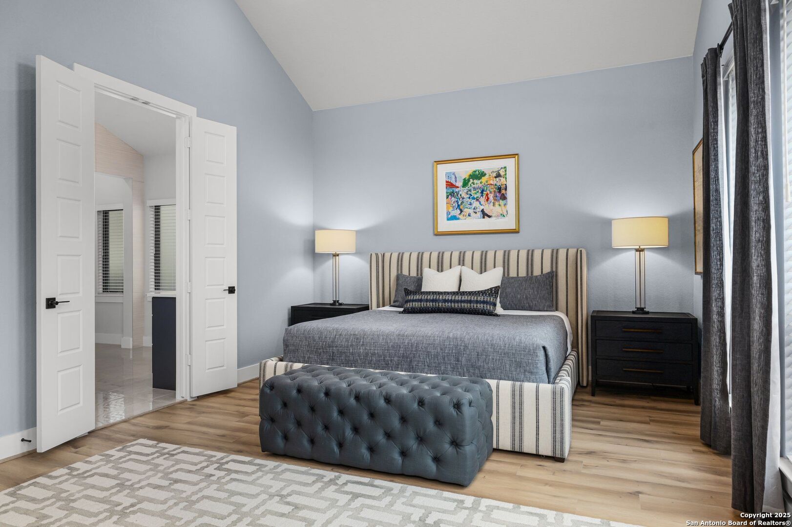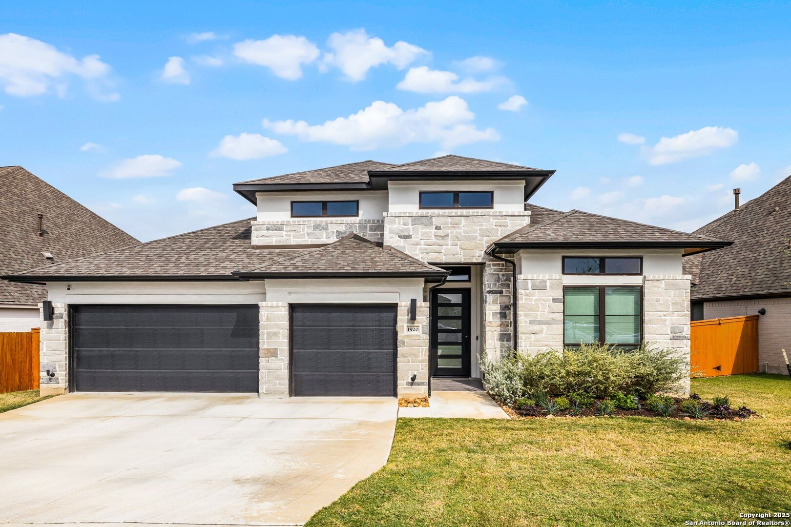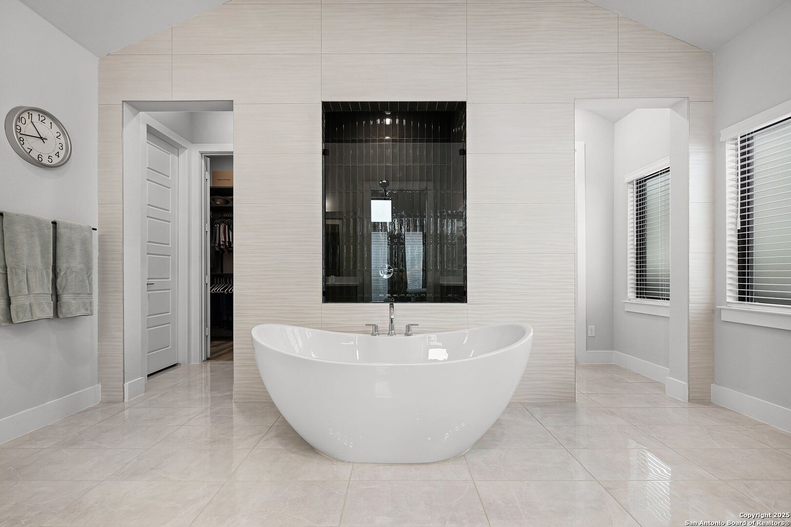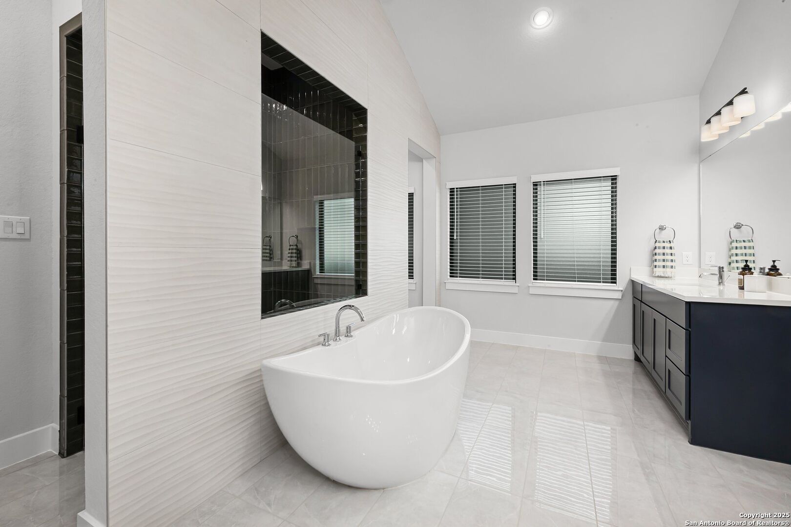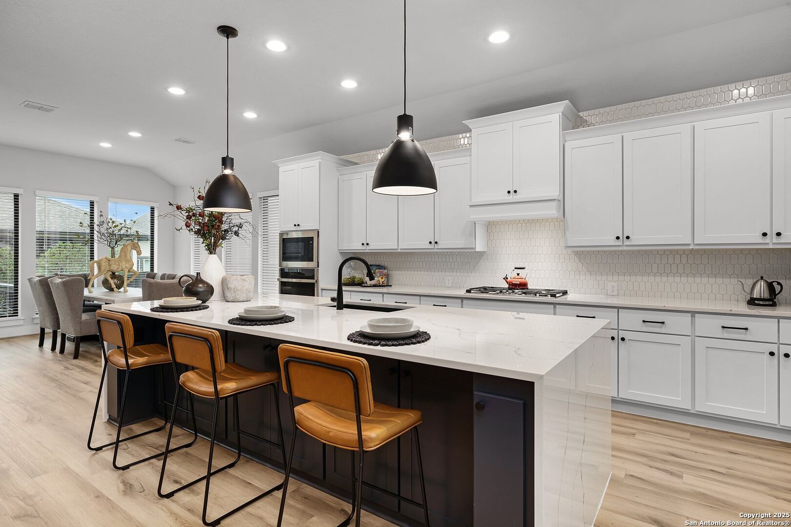Description
This stunning Perry Homes-built residence, completed in 2023, offers 2,894 sq.ft. of meticulously maintained, single-story living space with remarkable upgrades throughout. The thoughtfully designed floor plan features 4 bedrooms, 3 full baths, 1 half bath, a game room, and an oversized 3-car garage. The rear covered patio has been screened in, seamlessly extending the living area when the multi-slide glass doors are open. The chef-inspired kitchen boasts a large quartz waterfall island and a tile backsplash that reaches the ceiling. The living room is highlighted by a sleek, modern gas linear fireplace with a tile facade extending to the ceiling. In the spacious primary suite, you’ll find soaring vaulted ceilings. The primary bath is a true standout, with dual vanities, a full tile wall, a freestanding soaking tub, and a custom-tiled walk-in shower. Two separate walk-in closets with custom built-ins ensure ample storage. Upgrades include professional-grade epoxy garage floors, full gutters, a complete home alarm and automation system, a water softener, ceiling fans throughout, and much more. The home is ideally located with a greenbelt in front and within walking distance to the community swimming pool and restaurant. Don’t miss the chance to make this exceptional home in the prestigious Veramendi community yours!
Address
Open on Google Maps- Address 1920 Bighorn, New Braunfels, TX 78132
- City New Braunfels
- State/county TX
- Zip/Postal Code 78132
- Area 78132
- Country COMAL
Details
Updated on April 2, 2025 at 3:31 pm- Property ID: 1848873
- Price: $765,000
- Property Size: 2894 Sqft m²
- Bedrooms: 4
- Bathrooms: 4
- Year Built: 2023
- Property Type: Residential
- Property Status: ACTIVE
Additional details
- PARKING: 3 Garage, Attic, Oversized
- POSSESSION: Closed
- HEATING: Central, 1 Unit
- ROOF: Compressor
- Fireplace: One, Living Room, Log Included, Gas, Glass Enclosed Screen
- EXTERIOR: Cove Pat, PVC Fence, Sprinkler System, Double Pane, Gutters
- INTERIOR: 1-Level Variable, Eat-In, Island Kitchen, Breakfast Area, Walk-In, Game Room, Utilities, 1st Floor, High Ceiling, Open, Internal, All Beds Downstairs, Laundry Main, Laundry Room, Walk-In Closet, Attic Partially Floored, Attic Pull Stairs, Atic Roof Deck
Features
- 1 Living Area
- 1st Floor Laundry
- 3-garage
- All Bedrooms Down
- Breakfast Area
- Covered Patio
- Double Pane Windows
- Eat-in Kitchen
- Fireplace
- Game Room
- Gutters
- High Ceilings
- Internal Rooms
- Island Kitchen
- Laundry Room
- Main Laundry Room
- Open Floor Plan
- Private Front Yard
- School Districts
- Screened Porch
- Sprinkler System
- Utility Room
- Walk-in Closet
- Walk-in Pantry
- Windows
Mortgage Calculator
- Down Payment
- Loan Amount
- Monthly Mortgage Payment
- Property Tax
- Home Insurance
- PMI
- Monthly HOA Fees
Listing Agent Details
Agent Name: Jo Ellen Anderson
Agent Company: BHGRE Gary Greene





