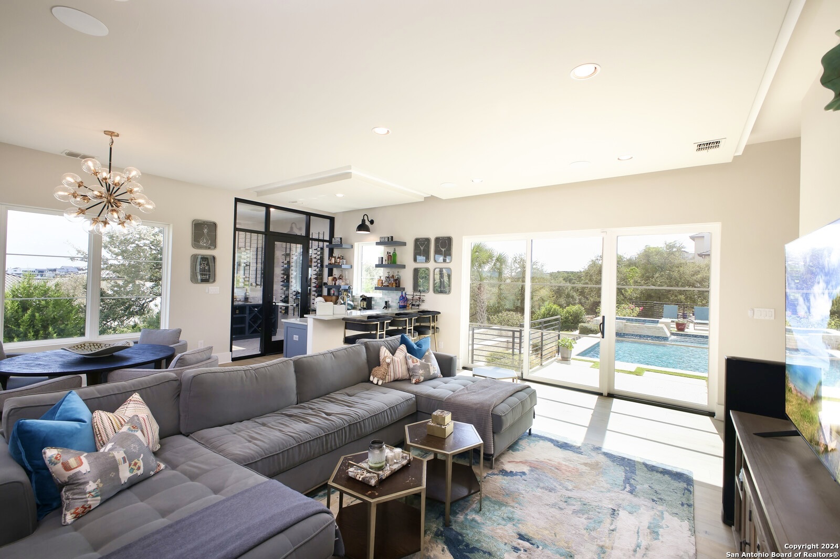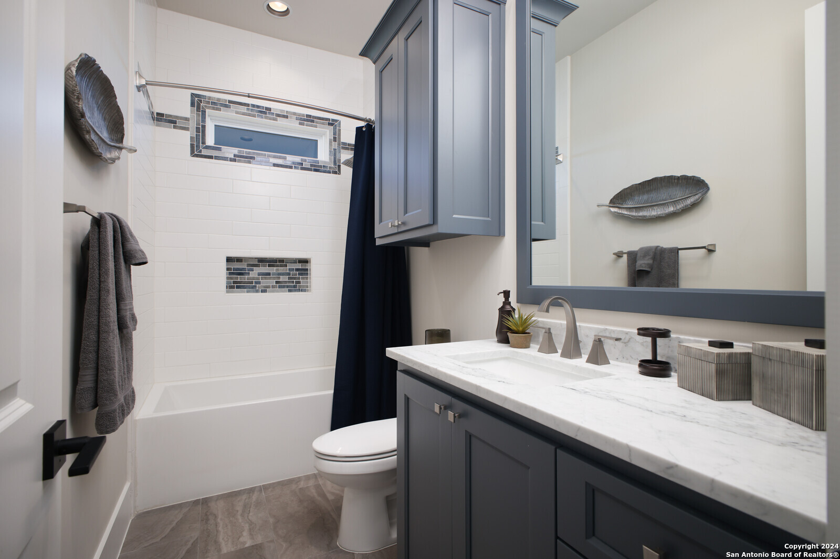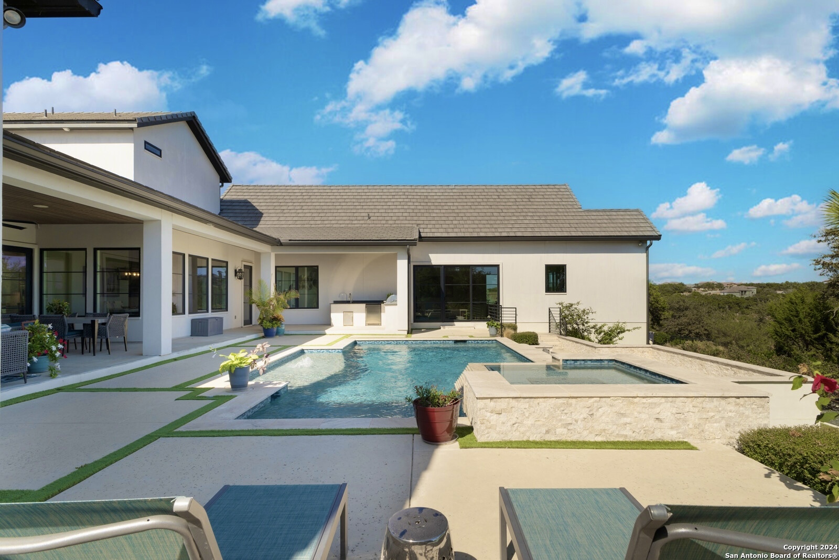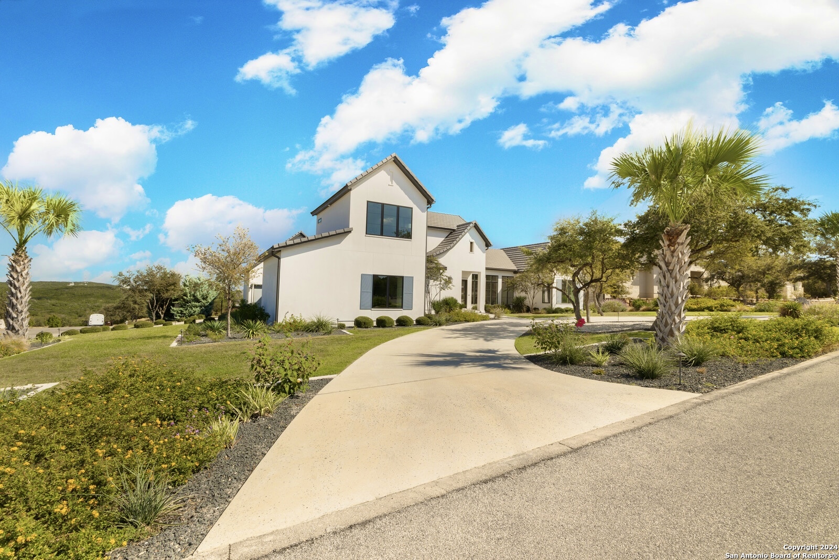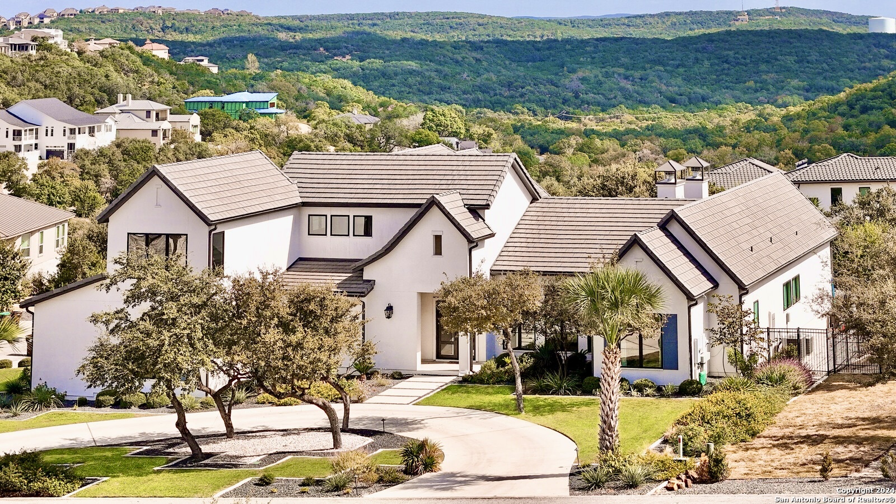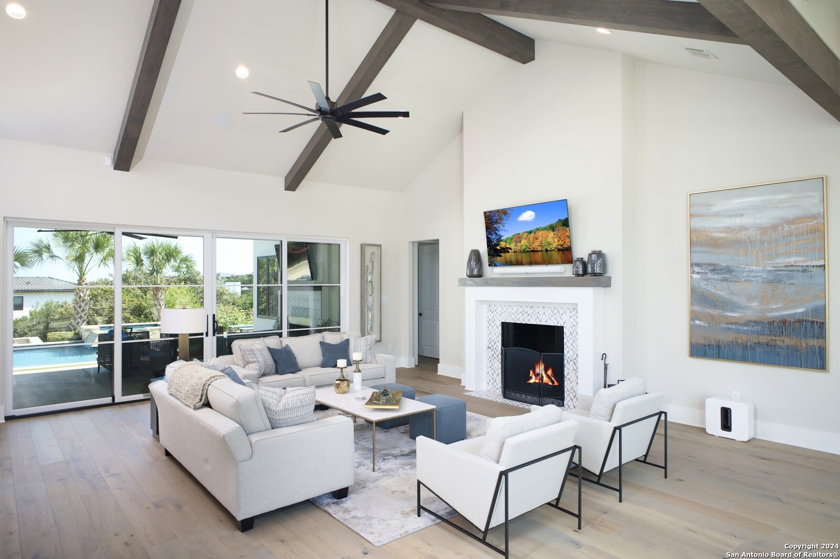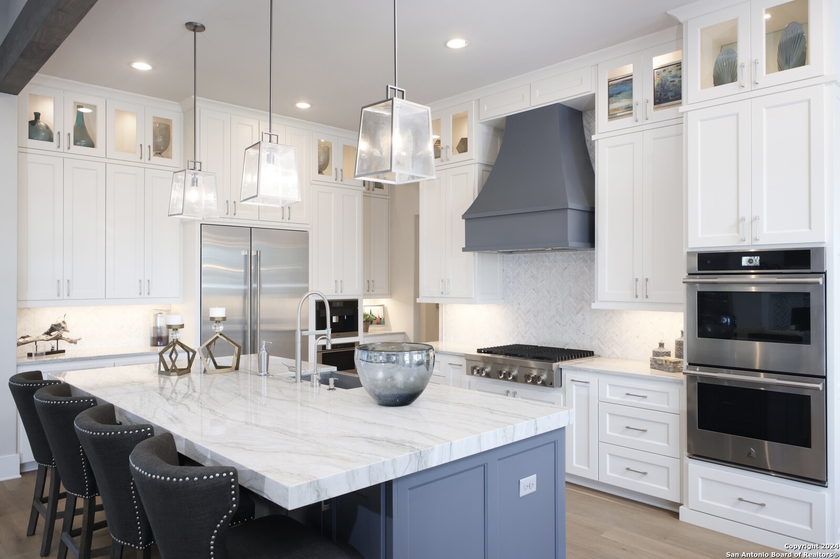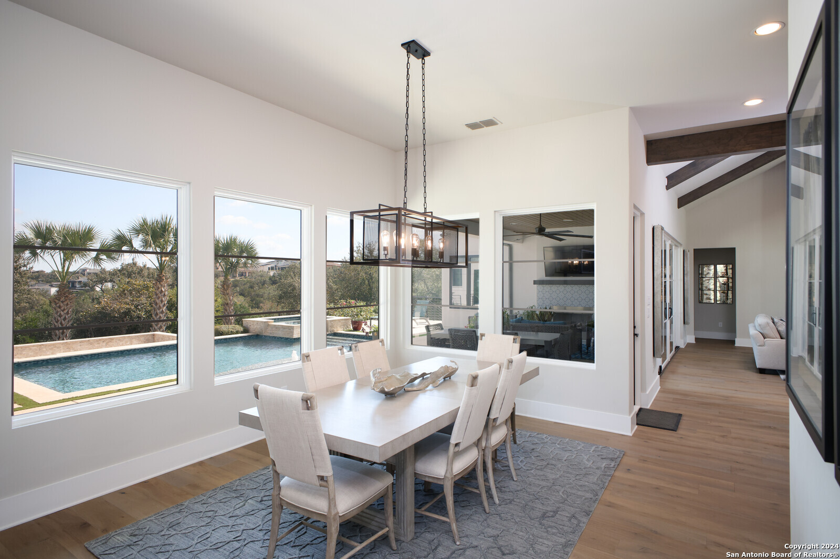Description
Modern Custom Home Built by Mattern+Fitzgerald, nestled within the prestigious gated and guarded community of Terra Mont. This stunning home embodies the perfect combination of sophistication and comfort. As you enter the expansive 4,881 square foot home, large windows showcase views of the infinity edge pool/spa and Hill Country views serve as the background. This two-story home features architectural ceiling details throughout designed for entertaining family and friends. The chef-inspired kitchen features sleek, high-end appliances, ample counter space making it ideal for hosting gatherings. The open concept kitchen showcases a stainless steel appliance, built-in refrigerator, commercial style gas range, double ovens and built-in coffee maker. The primary suite includes outdoor access to the pool/outdoor, large closet, & large spa-like primary bathroom. The home also features a 1,000 bottle temp controlled wine cellar, large game room and 3 spacious secondary guest suites. Outdoors relax in a resort-style living with a heated inground pool and spa, outdoor grill, gas fire pit and expansive covered patio, providing the ultimate setting for entertaining guests. Conveniently located just minutes to IH-10 and Loop 1604, shopping at La Cantera and The Rim, the medical area, Valero, and USAA.
Address
Open on Google Maps- Address 19318 TERRA MONT, San Antonio, TX 78255-2390
- City San Antonio
- State/county TX
- Zip/Postal Code 78255-2390
- Area 78255-2390
- Country BEXAR
Details
Updated on March 3, 2025 at 4:31 pm- Property ID: 1819233
- Price: $2,350,000
- Property Size: 4881 Sqft m²
- Bedrooms: 4
- Bathrooms: 5
- Year Built: 2019
- Property Type: Residential
- Property Status: Pending
Additional details
- PARKING: 4 Garage, Attic, Side
- POSSESSION: Closed
- HEATING: Central, Heat Pump
- ROOF: Tile
- Fireplace: Two, Living Room, Log Included, Gas
- EXTERIOR: Paved Slab, Cove Pat, Grill, PVC Fence, Wright, Sprinkler System, Double Pane, Gutters, Special, Outbuildings
- INTERIOR: 1-Level Variable, Spinning, Eat-In, 2nd Floor, Island Kitchen, Walk-In, Study Room, Game Room, Loft, Utilities, Screw Bed, 1st Floor, High Ceiling, Open, Cable, Internal, Laundry Main, Walk-In Closet
Features
- 1 Living Area
- 1st Floor Laundry
- Cable TV Available
- Covered Patio
- Double Pane Windows
- Eat-in Kitchen
- Fireplace
- Game Room
- Gutters
- High Ceilings
- Internal Rooms
- Island Kitchen
- Main Laundry Room
- Open Floor Plan
- Patio Slab
- Pools
- Private Front Yard
- School Districts
- Split Dining
- Sprinkler System
- Study Room
- Utility Room
- Walk-in Closet
- Walk-in Pantry
- Weight Room
- Windows
Mortgage Calculator
- Down Payment
- Loan Amount
- Monthly Mortgage Payment
- Property Tax
- Home Insurance
- PMI
- Monthly HOA Fees
Listing Agent Details
Agent Name: Celeste Hayes
Agent Company: Keller Williams Boerne





