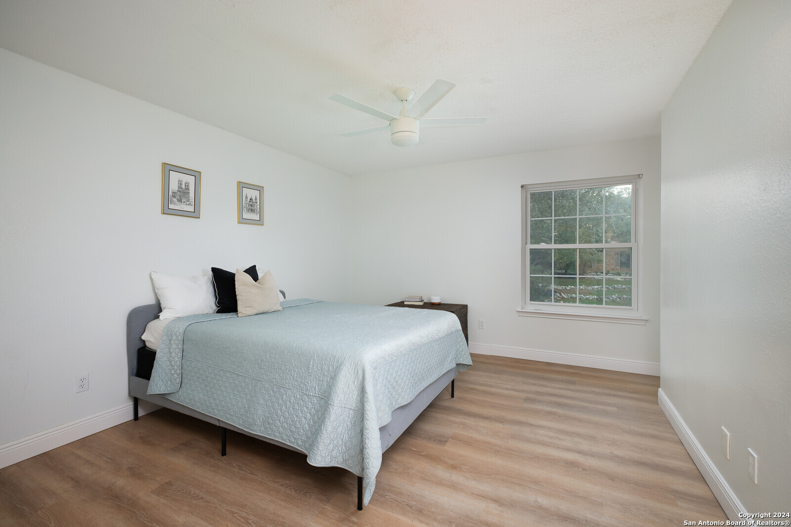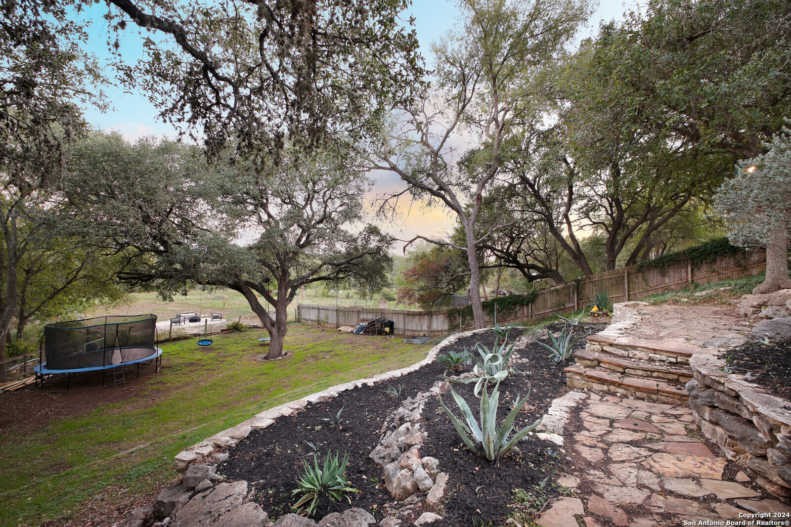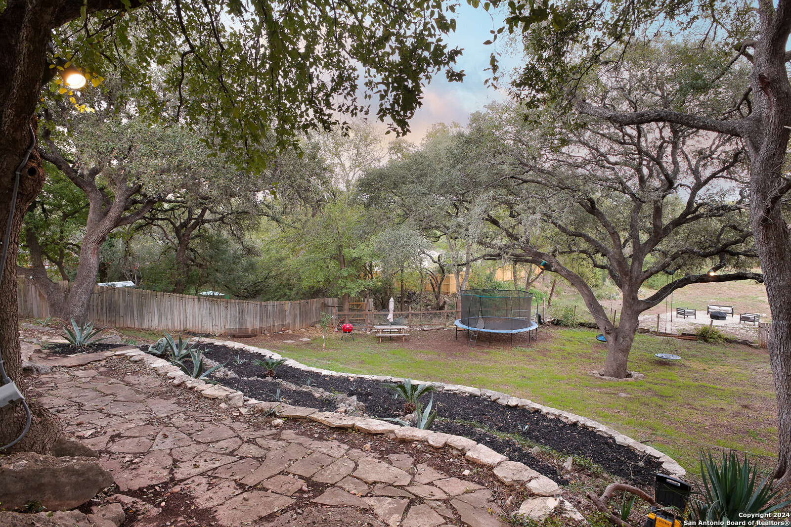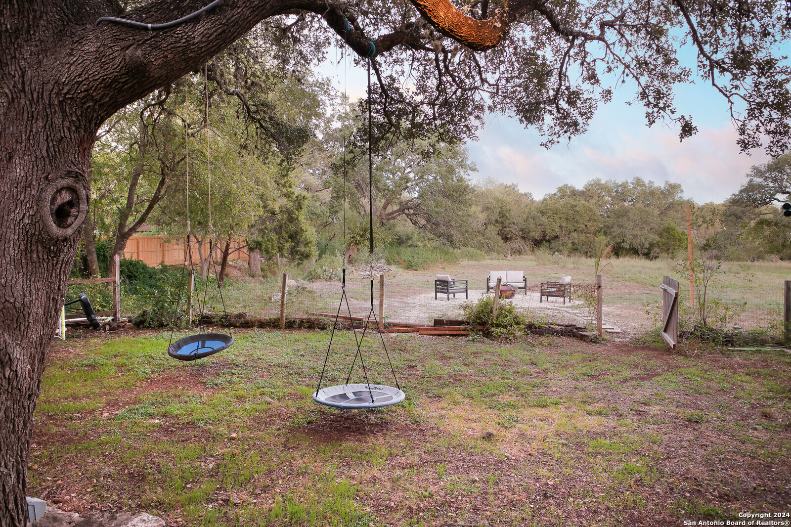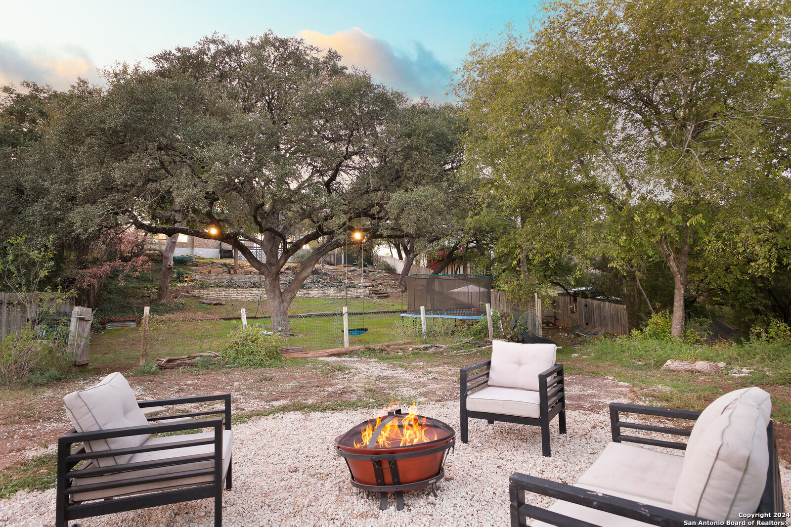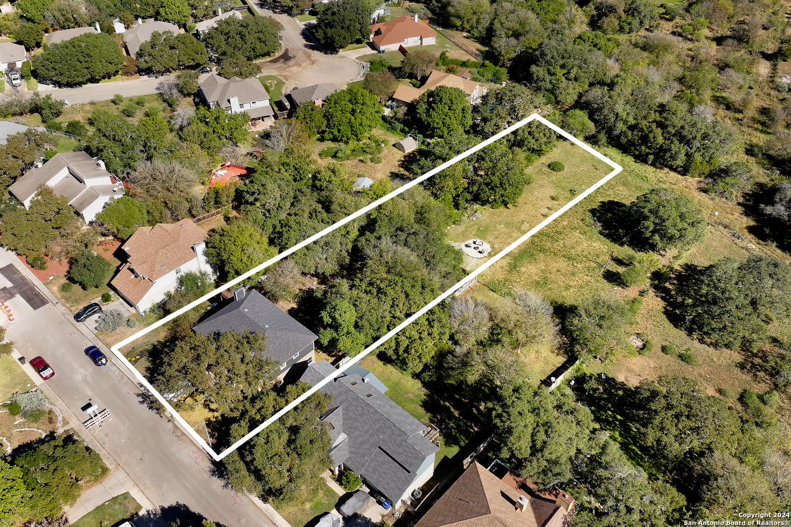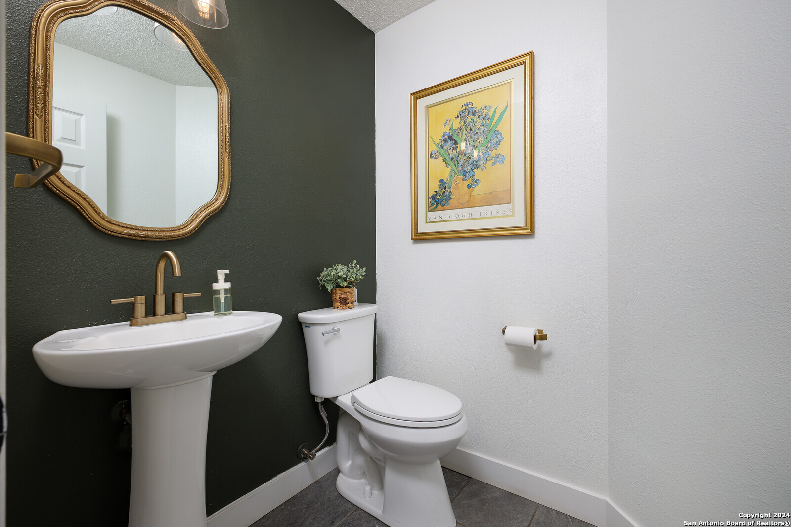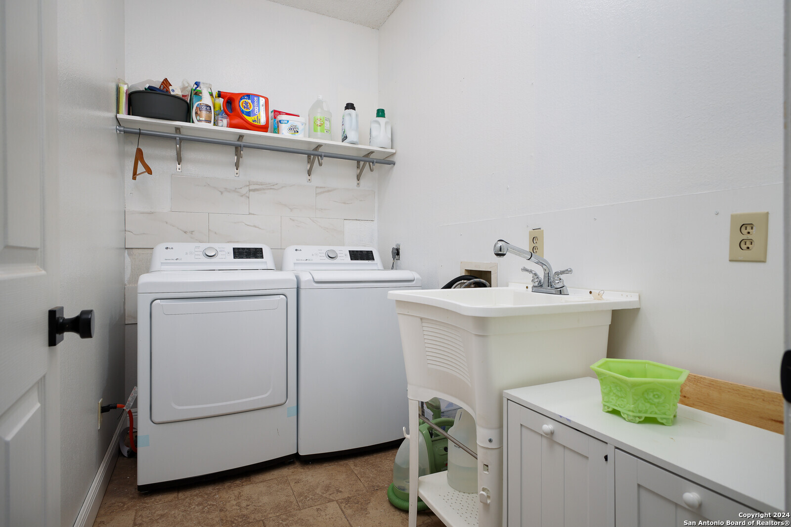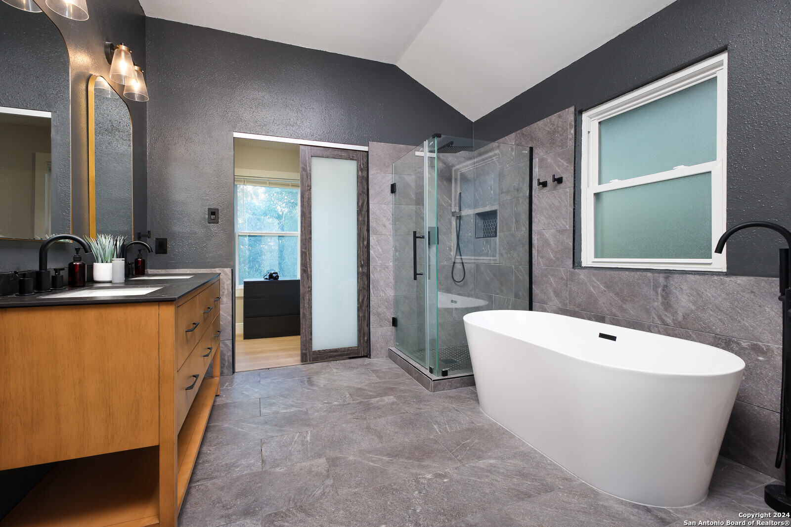19416 ENCINO SUMMIT, San Antonio, TX 78259-2410
Description
Nestled in the desirable Encino Park subdivision, this meticulously maintained two-story home sits on .80 acre lot features 4 bedrooms, 3.5 bathrooms, and a 2-car garage . With a bright, open floor plan with a formal dining room, dramatic staircase, wood and tile flooring throughout (no carpet), and updates throughout, this residence is ideal for both living and entertaining. The main level boasts a cozy living room with a striking black brick fireplace, an updated kitchen with butcher block countertops and stainless steel appliances, and a primary suite complete with a soaking tub, glass-enclosed shower, and dual vanities. Upstairs, enjoy four spacious bedrooms, a loft, and beautifully renovated bathrooms. Every bathroom and powder room in the home has been fully updated to reflect modern design and comfort. Step outside to an entertainer’s dream backyard featuring an expansive deck, custom greenhouse, fire pit area, mature trees, stone pathways, and manicured landscaping on .80 acre lot. Enjoy access to resort-style amenities, including a sparkling pool, playground, park, and open green spaces. Conveniently close to shopping, dining, and top-rated schools, and surrounded by serene greenbelt views, this home offers the perfect retreat. A new roof (2022) with two solar-powered attic fans, electric water heater (2022), level 1 HVAC Unit (2023), and durable fiber cement siding (2023) this home is ready for you to move in, worry-free. Schedule your tour today!
Address
Open on Google Maps- Address 19416 ENCINO SUMMIT, San Antonio, TX 78259-2410
- City San Antonio
- State/county TX
- Zip/Postal Code 78259-2410
- Area 78259-2410
- Country BEXAR
Details
Updated on January 20, 2025 at 4:30 pm- Property ID: 1824924
- Price: $500,000
- Property Size: 2928 Sqft m²
- Bedrooms: 4
- Bathrooms: 4
- Year Built: 1989
- Property Type: Residential
- Property Status: Active under contract
Additional details
- PARKING: 2 Garage
- POSSESSION: Closed
- HEATING: Central
- ROOF: Compressor
- Fireplace: Living Room, Woodburn
- EXTERIOR: Deck, PVC Fence, Sprinkler System, Storage, Trees
- INTERIOR: 2-Level Variable, Spinning, Eat-In, 2nd Floor, Island Kitchen, Breakfast Area, Walk-In, Game Room, Loft, Utilities, Open, Walk-In Closet
Mortgage Calculator
- Down Payment
- Loan Amount
- Monthly Mortgage Payment
- Property Tax
- Home Insurance
- PMI
- Monthly HOA Fees
Listing Agent Details
Agent Name: Sandra Rangel
Agent Company: Real






