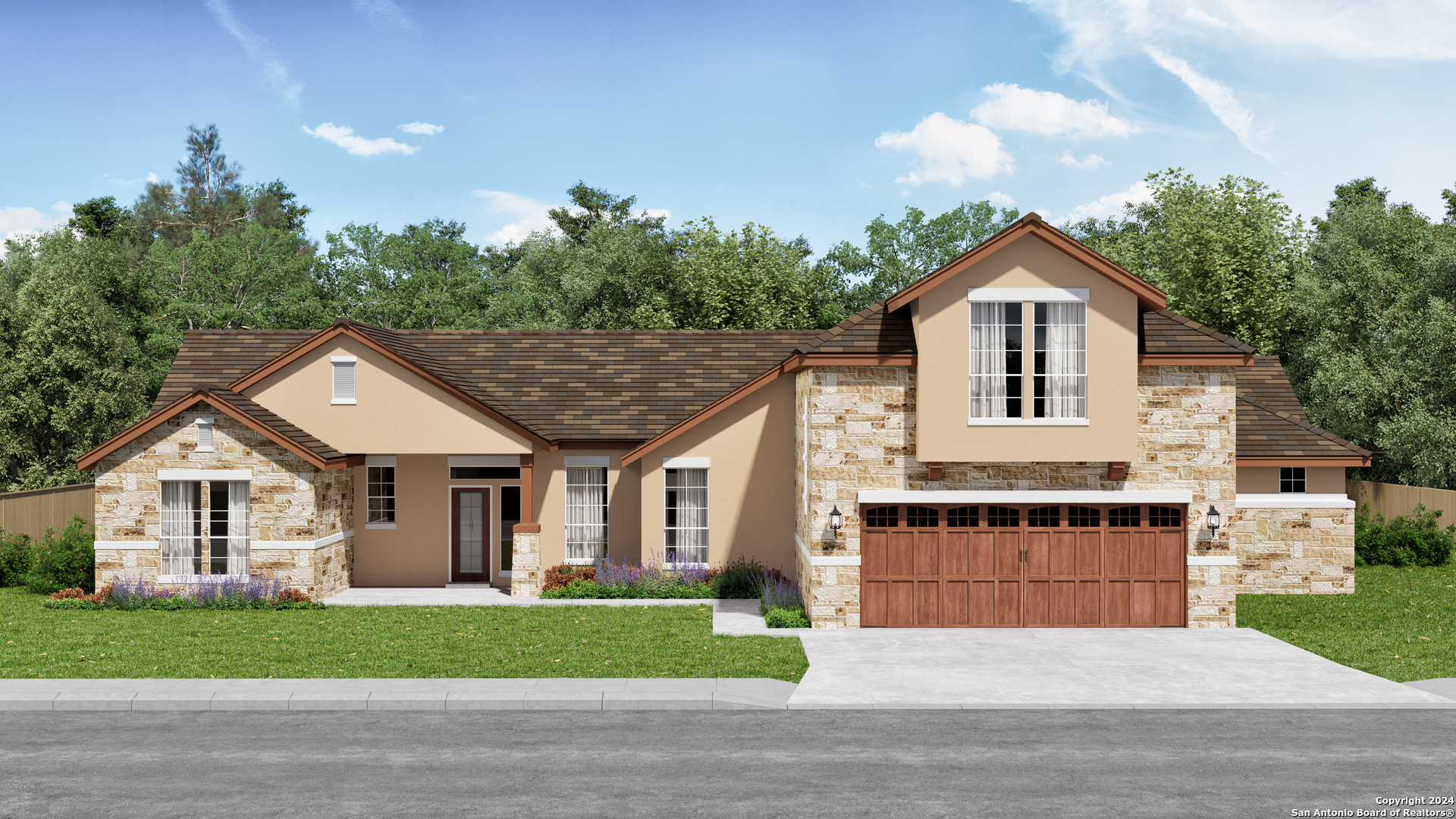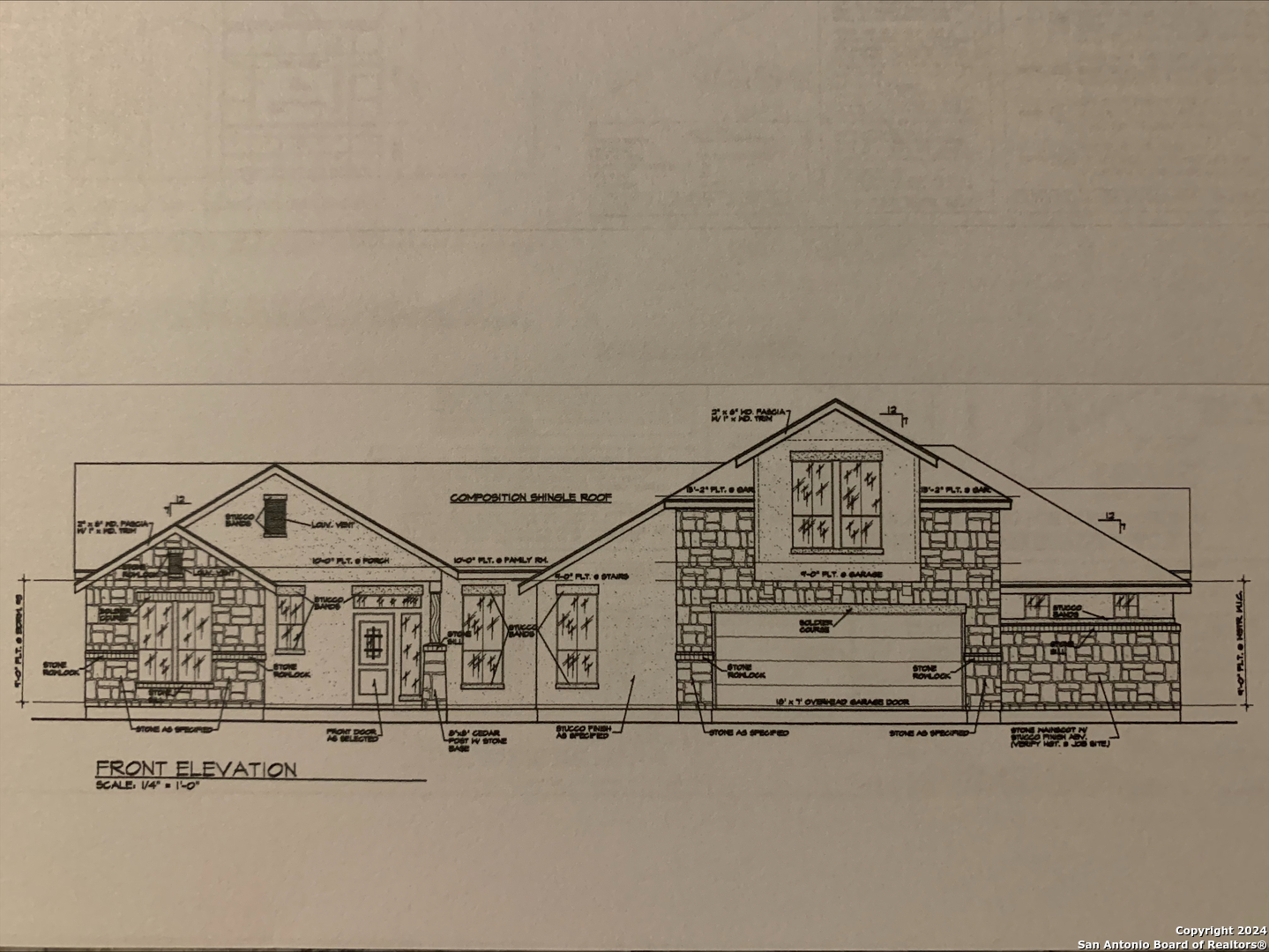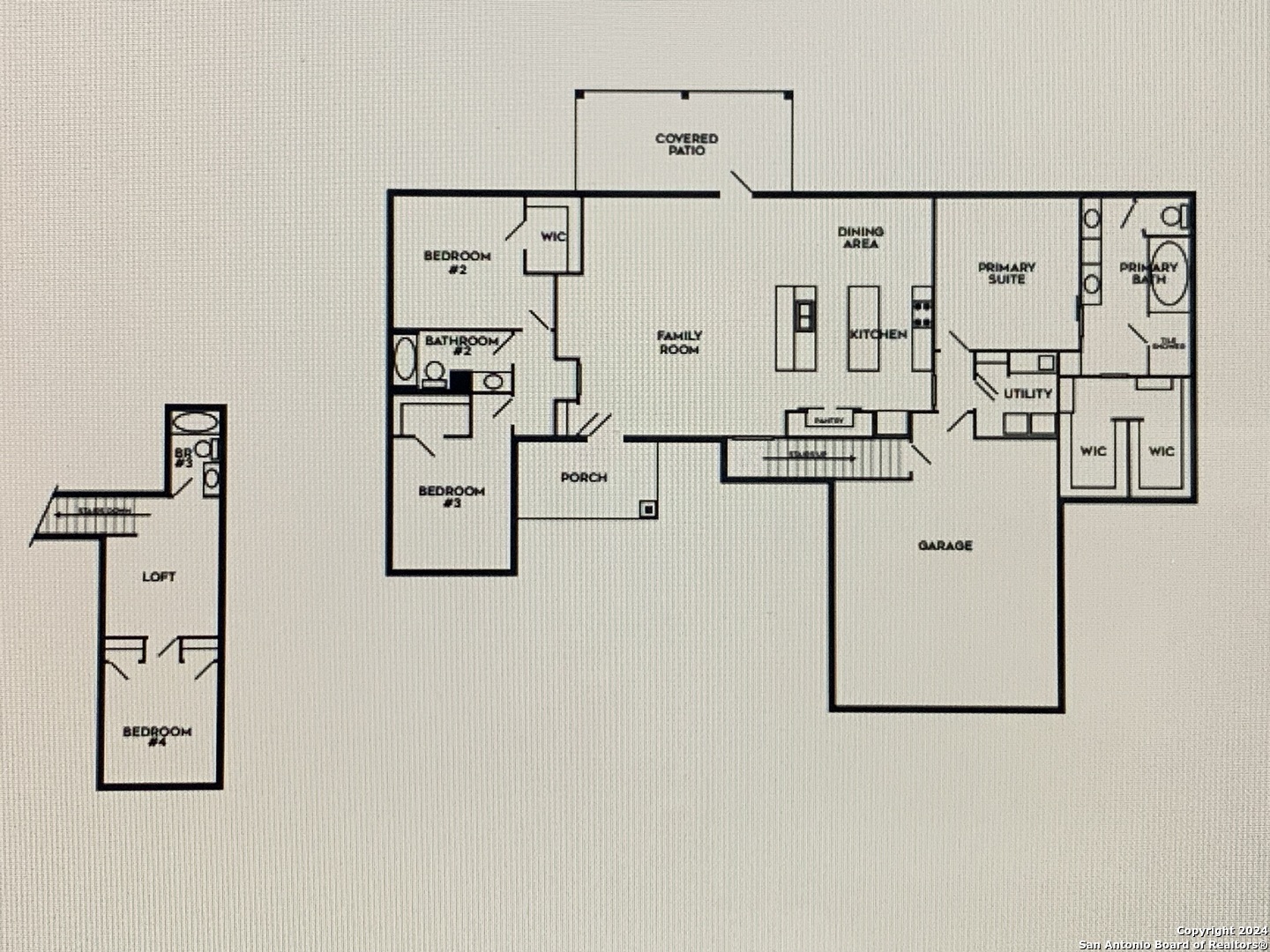Description
Welcome to this custom, new construction, country home situated on 2.51 acres in La Vernia’s scenic Lake Valley Estates neighborhood. This upcoming home promises to be a stunning addition to the neighborhood. Experience tranquil country living, but still close to the city. It is located only minutes from downtown La Vernia. No HOA fees! This 4-bedroom, 3-bathroom home features an open layout plan with tray ceilings in each bedroom and a loft on the 2nd floor, at the top of the stairs, which could be used as a game room. The heart of the home is the spacious and beautiful, chef’s kitchen, with custom cabinets and features a large center island, perfect for gatherings, while the family room is designed with built-in cabinets for a sleek, organized look. The covered patio extends the living space outdoors, allowing for relaxation and entertainment. The house is pre-wired for a security system and home entertainment speakers. As the construction advances, the excitement builds for the unique features and impressive upgrades. With a projected completion date of August 2024, future homeowners have much to look forward to in this beautiful residence that reflect the builder’s dedication to excellence. All information is preliminary and subject to change. There is still time to choose some options and finishes you wish to include once you purchase this beautiful home. Don’t wait! Call today!!
Address
Open on Google Maps- Address 197 Lake View Circle, La Vernia, TX 78121
- City La Vernia
- State/county TX
- Zip/Postal Code 78121
- Area 78121
- Country WILSON
Details
Updated on January 15, 2025 at 10:13 am- Property ID: 1761051
- Price: $750,000
- Property Size: 2639 Sqft m²
- Bedrooms: 4
- Bathrooms: 3
- Year Built: 2024
- Property Type: Residential
- Property Status: ACTIVE
Additional details
- PARKING: 2 Garage
- POSSESSION: Closed
- HEATING: Central, 2 Units
- ROOF: Compressor
- Fireplace: Not Available
- EXTERIOR: Paved Slab, Cove Pat
- INTERIOR: 1-Level Variable, Lined Closet, Eat-In, 2nd Floor, Island Kitchen, Breakfast Area, Walk-In, Loft, Utilities, High Ceiling, Open, Cable, Internal, Laundry Main, Telephone, Walk-In Closet
Mortgage Calculator
- Down Payment
- Loan Amount
- Monthly Mortgage Payment
- Property Tax
- Home Insurance
- PMI
- Monthly HOA Fees
Listing Agent Details
Agent Name: Cecilia Garcia Crary
Agent Company: Coldwell Banker D\'Ann Harper













