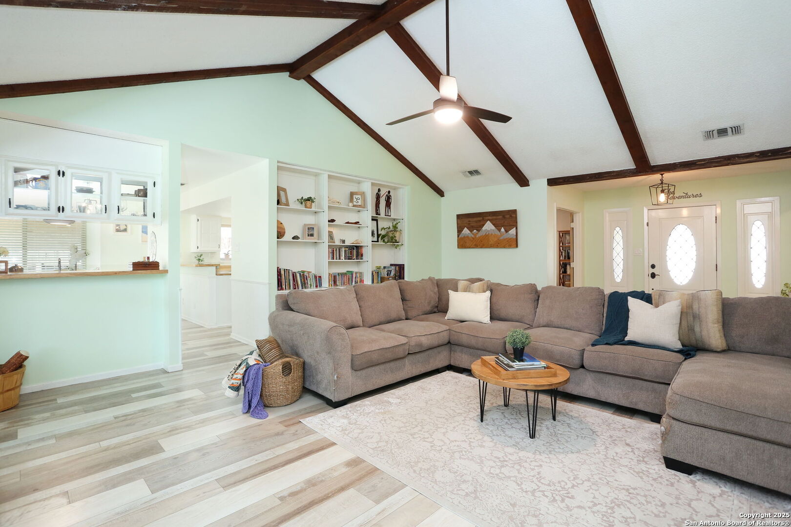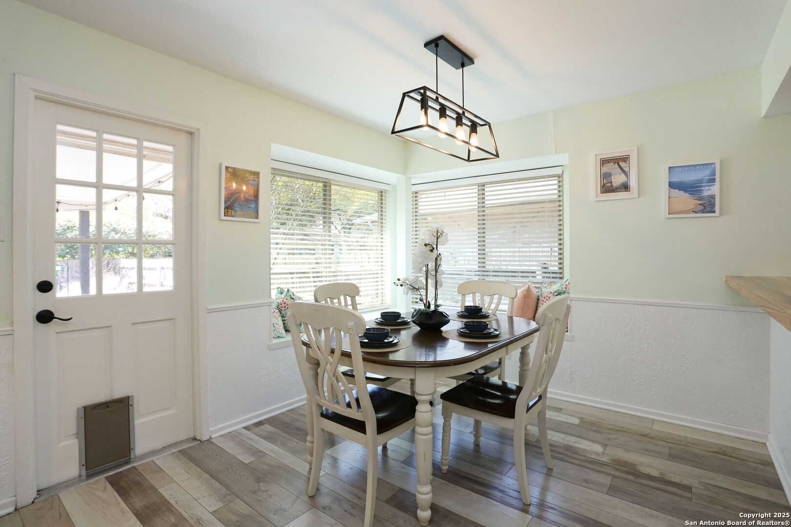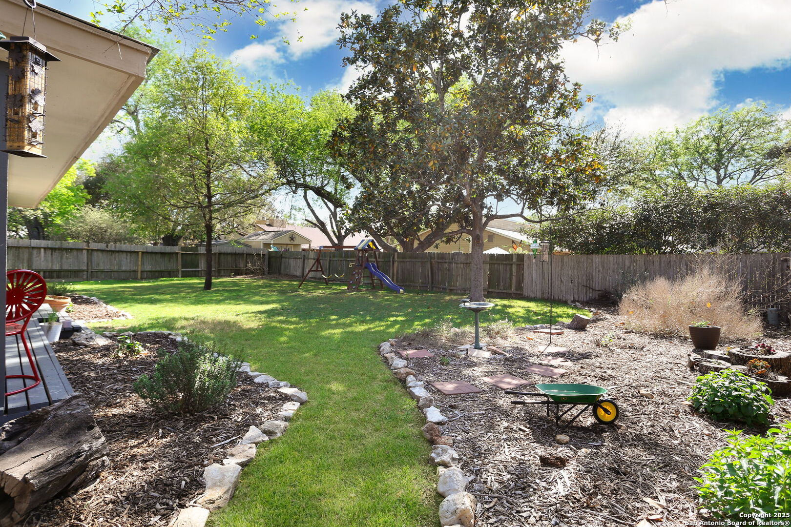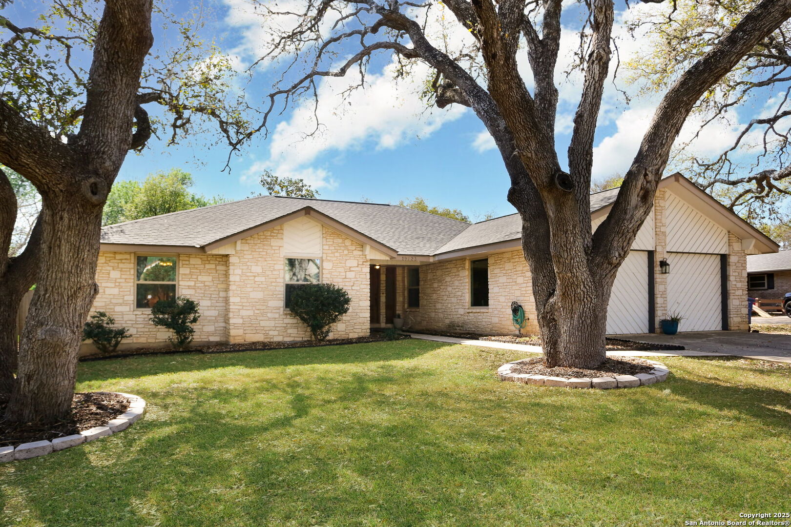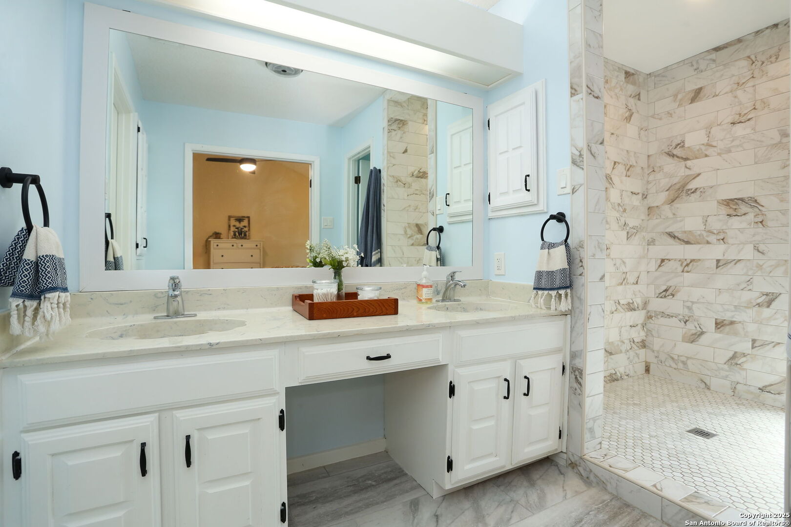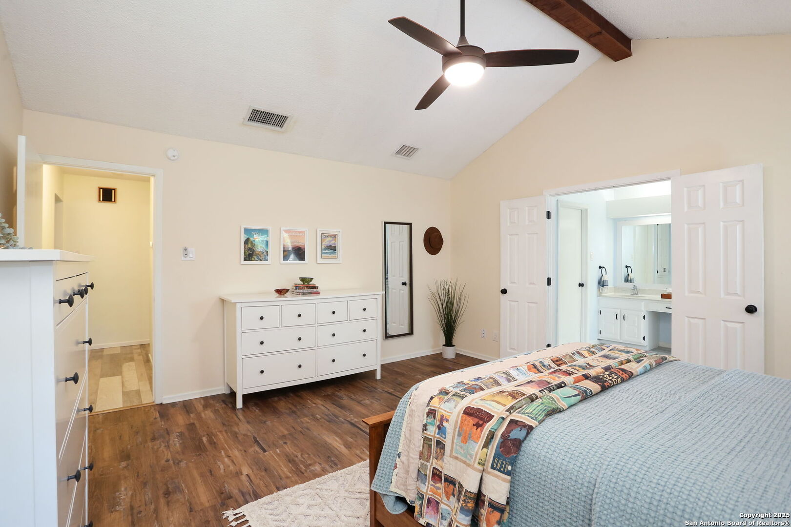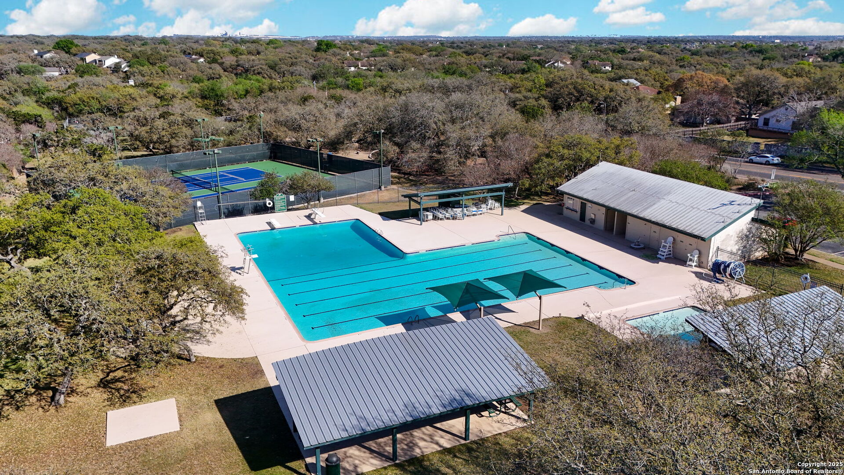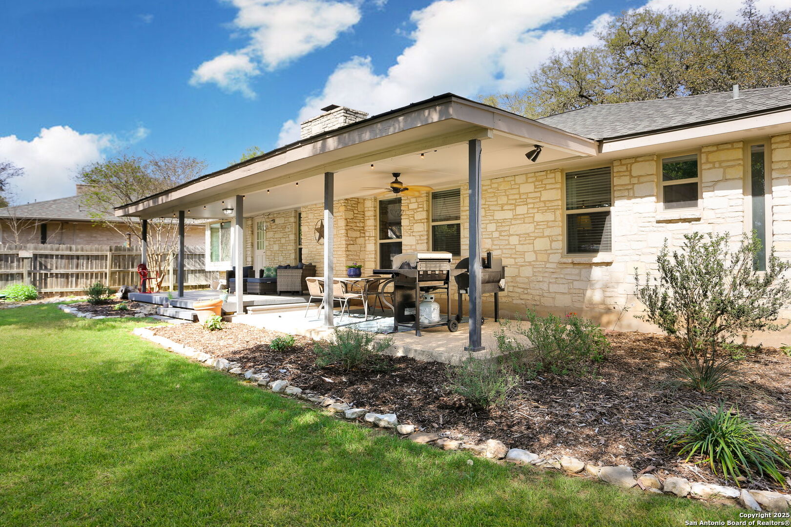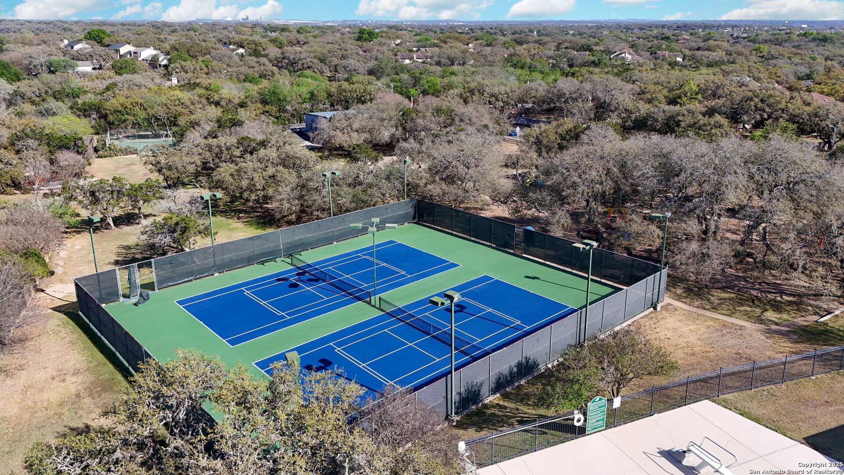Description
Nestled in the heart of the Encino Park community, this beautifully updated 3-bedroom, 2-bath home offers 1967 sq ft. of stylish living space on a spacious .28-acre lot. Attractive rock exterior on 4 sides and recently upgraded windows allow this home to be loaded with natural light while enhancing energy efficiency. The inviting kitchen and family room are the best for family gatherings. In the cooler months enjoy get-togethers by the cozy fireplace. With so many wonderfully warm days, you’ll spend many an evening under the spacious outdoor patio area relaxing under the Texas stars. The modernized master bath is a luxurious retreat, featuring contemporary finishes and a spa-like ambiance. This home improvement was completed in 2022. Step outside to a kid friendly backyard, a safe and spacious haven perfect for playtime, family gatherings, or simply relaxing. With its open floor plan, inviting living areas, and updated features, this home offers the perfect blend of comfort and functionality. Located in the north central area of the city with access to top NEISD schools and community amenities, it’s an ideal choice for those seeking both convenience and charm. Additional perks: Roof replaced less than 5 years ago with warranty through 2035. Window warranty through 2033, Dishwasher and water heater replaced, 2024. Don’t miss your chance to make this updated gem your forever home-schedule a tour today!
Address
Open on Google Maps- Address 19723 Encino Glen, San Antonio, TX 78259
- City San Antonio
- State/county TX
- Zip/Postal Code 78259
- Area 78259
- Country BEXAR
Details
Updated on March 28, 2025 at 6:32 pm- Property ID: 1853428
- Price: $420,000
- Property Size: 1976 Sqft m²
- Bedrooms: 3
- Bathrooms: 2
- Year Built: 1981
- Property Type: Residential
- Property Status: ACTIVE
Additional details
- PARKING: 2 Garage, Attic
- POSSESSION: Closed
- HEATING: Central
- ROOF: HVAC
- Fireplace: One, Family Room
- EXTERIOR: Cove Pat, Deck, PVC Fence, Double Pane, Trees
- INTERIOR: 1-Level Variable, Spinning, Eat-In, 2nd Floor, Breakfast Area, Utilities, 1st Floor, High Ceiling, Open, All Beds Downstairs, Laundry Main, Laundry Room, Walk-In Closet
Mortgage Calculator
- Down Payment $84,000.00
- Loan Amount $336,000.00
- Monthly Mortgage Payment $2,123.75
- Property Tax $724.50
- Home Insurance $125.00
- Monthly HOA Fees $50.00
Listing Agent Details
Agent Name: Gail Lamb
Agent Company: Keller Williams Heritage



