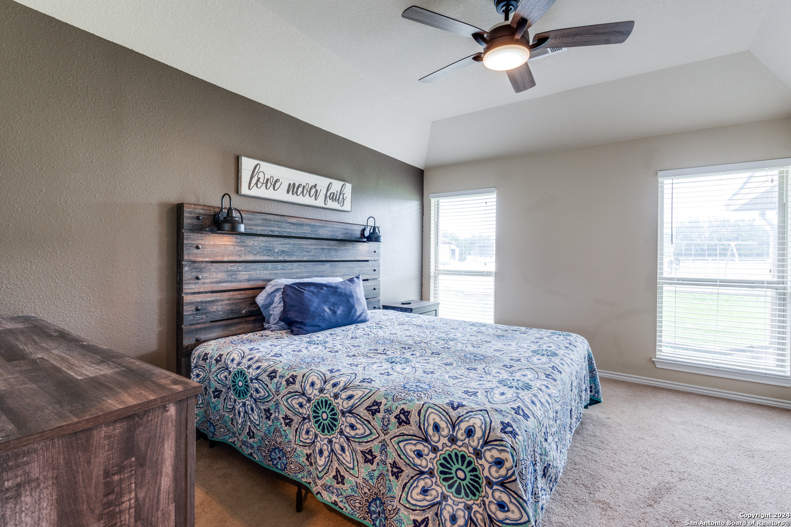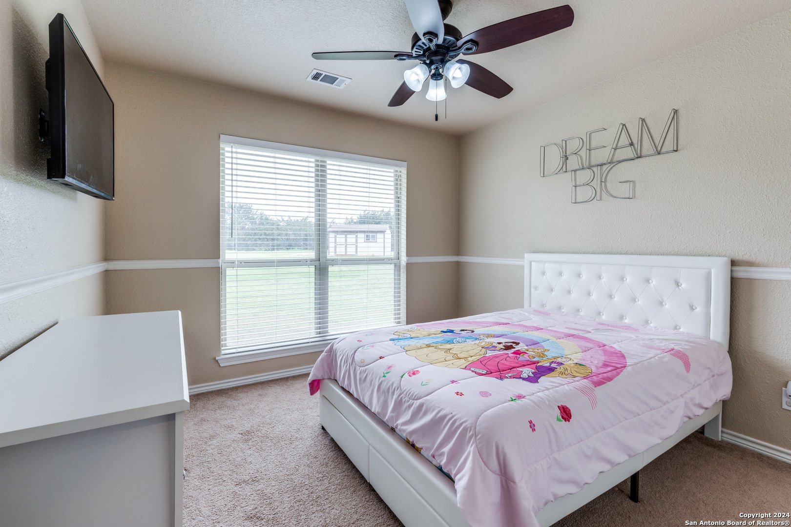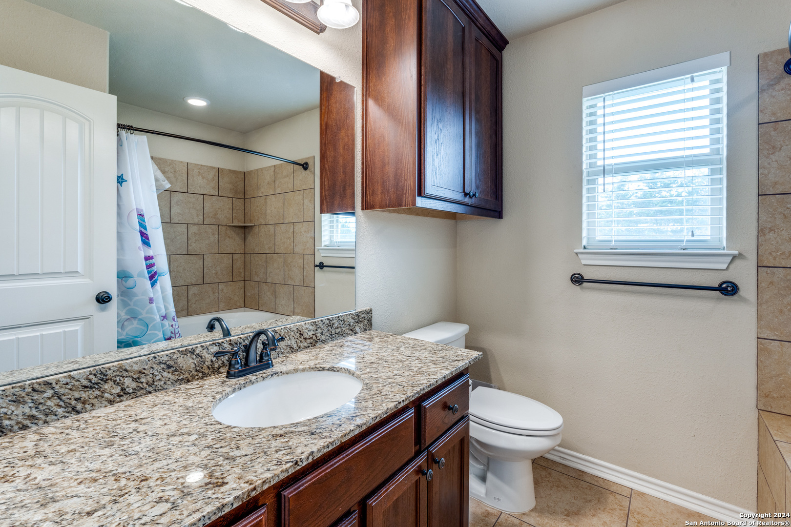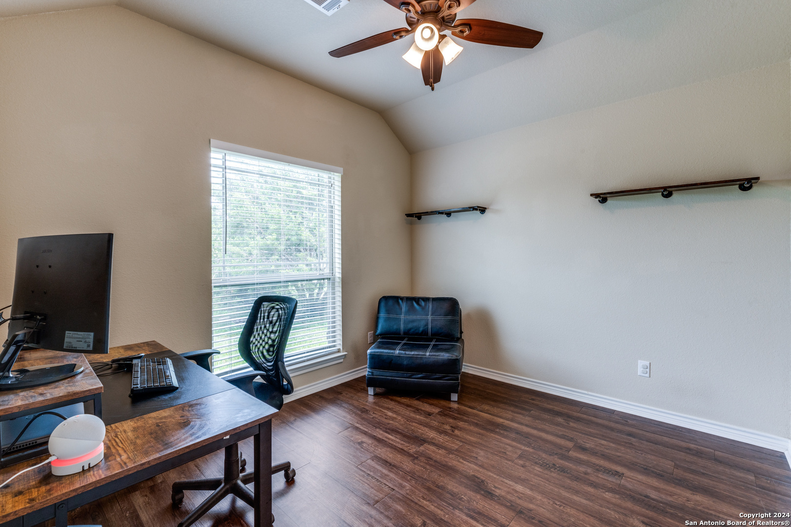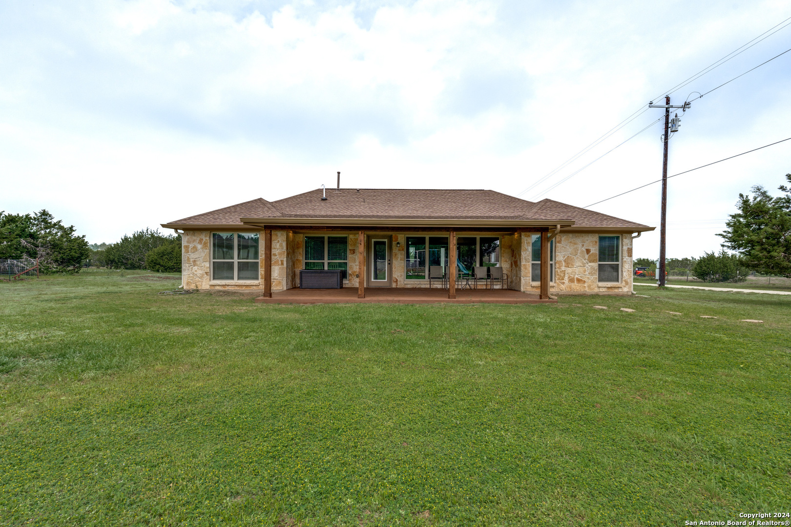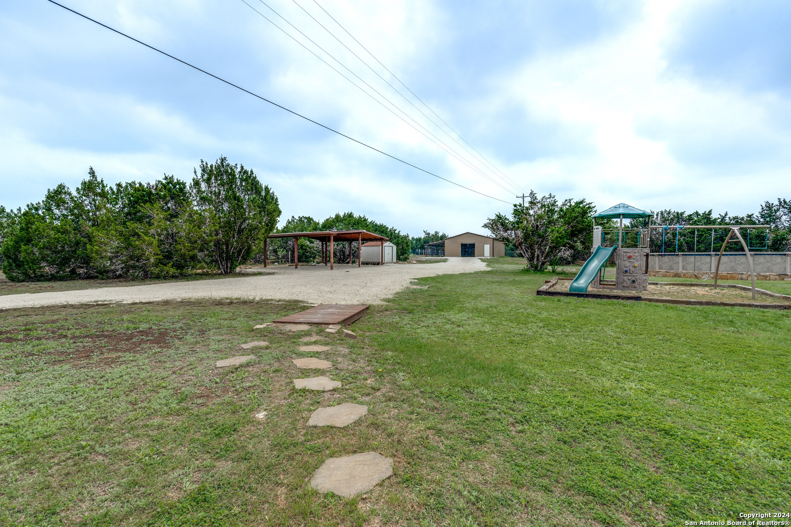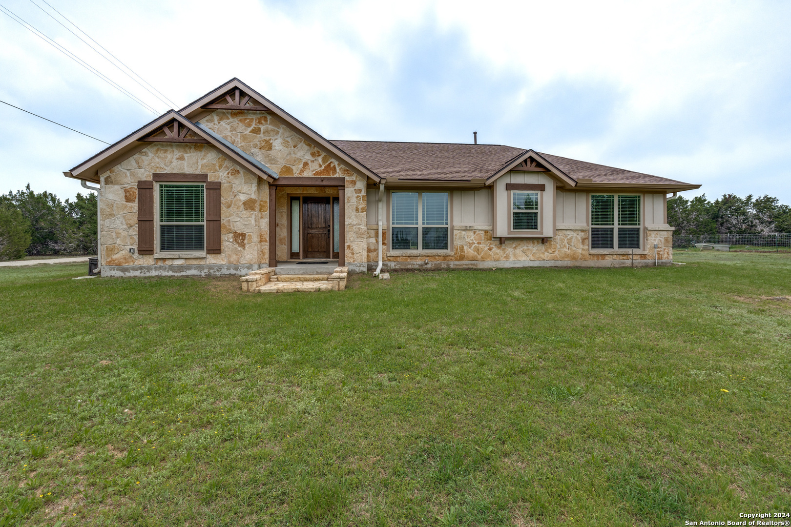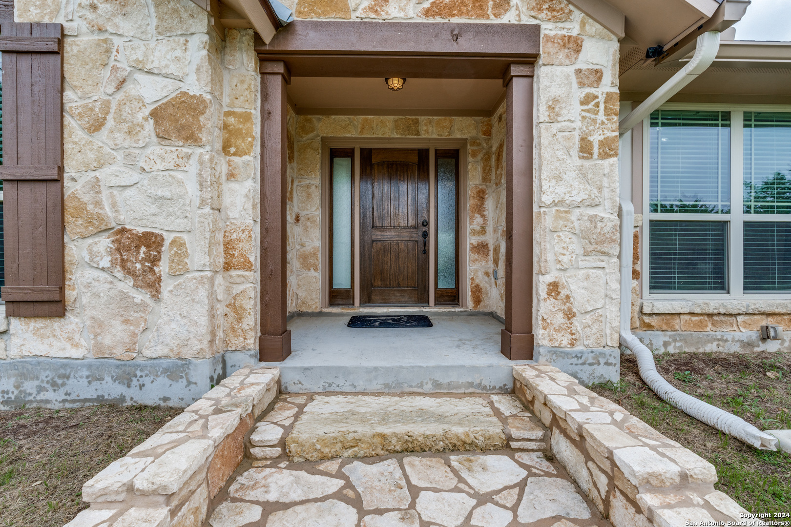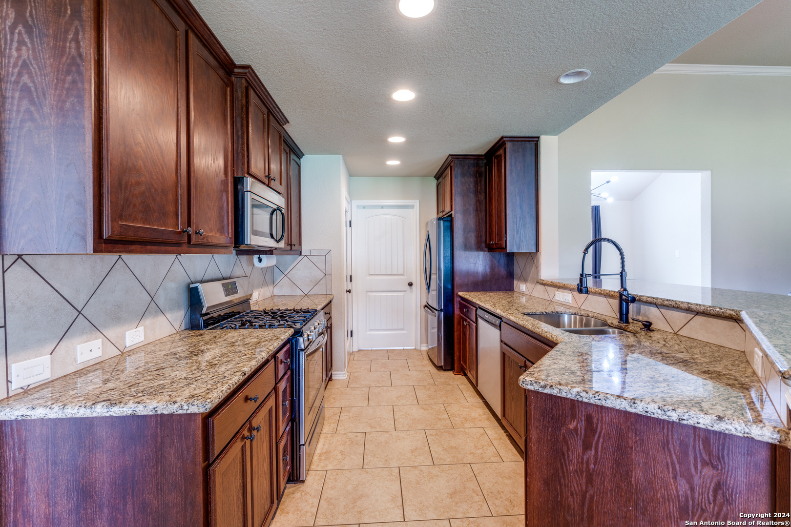Description
Beautiful Hill Country home and 4+ acre property located in the desired, gated community of Whitmire Estates. This 4 bedroom, 2 bath home features an open concept split floor plan, vaulted ceilings in the family room, gas stove, and formal dining or you could use this space as an office. In the back you will find an oversized covered patio, a playground and an above ground pool, perfect for making memories and entertaining! The property is fully fenced and cross-fenced with an electric gate at the entrance. The 28’x30′ three stall horse barn with 12′ overhang and two 8’x8′ roll up doors, located toward the back of the property has a new roof. There is also a two stall horse shed on the side of the property, a 12’x16′ Tuff Shed, a small storage building and a two car carport. There is electricity at the car port. The underground propane tank is owned. Electrical plug has been ran to the outside pole to provide power for a generator that would protect the kitchen, HVAC and water heater in case of a power outage (generator does not convey). The roof on the home was replaced with Impact Shingles 2 years ago. New tankless propane water heater installed in January. All appliances are less than two years old. This property is a gem and has so much to offer, it is a must see! One horse per acre is allowed.
Address
Open on Google Maps- Address 198 Whitmire Dr, Blanco, TX 78606
- City Blanco
- State/county TX
- Zip/Postal Code 78606
- Area 78606
- Country BLANCO
Details
Updated on February 18, 2025 at 6:30 pm- Property ID: 1763789
- Price: $590,000
- Property Size: 1694 Sqft m²
- Bedrooms: 4
- Bathrooms: 2
- Year Built: 2016
- Property Type: Residential
- Property Status: Pending
Additional details
- PARKING: None
- POSSESSION: Closed
- HEATING: Central
- ROOF: Compressor
- Fireplace: Not Available
- INTERIOR: 1-Level Variable, Spinning, Eat-In, 2nd Floor, Breakfast Area, Utilities, High Ceiling, Open, All Beds Downstairs, Laundry Main, Laundry Room, Walk-In Closet
Mortgage Calculator
- Down Payment
- Loan Amount
- Monthly Mortgage Payment
- Property Tax
- Home Insurance
- PMI
- Monthly HOA Fees
Listing Agent Details
Agent Name: Misty Kempe
Agent Company: Fathom Realty LLC










