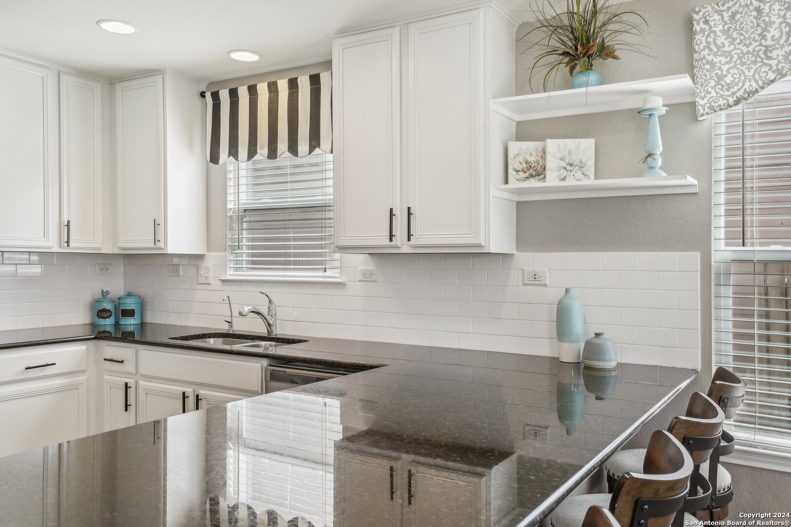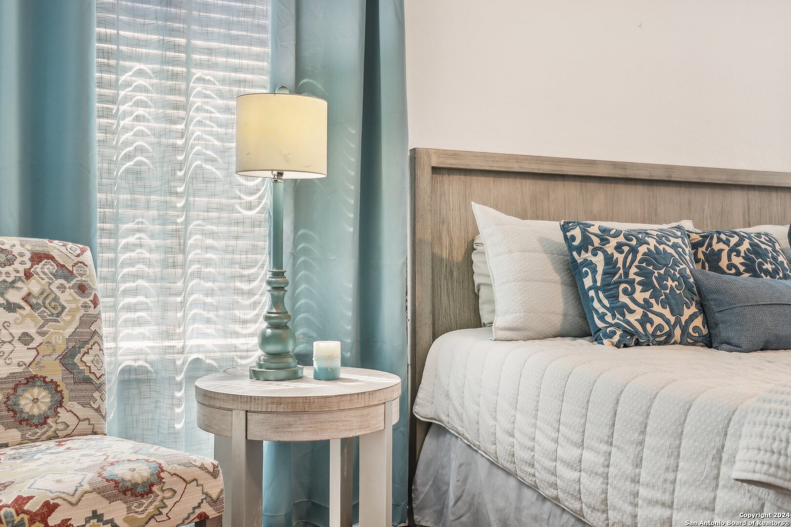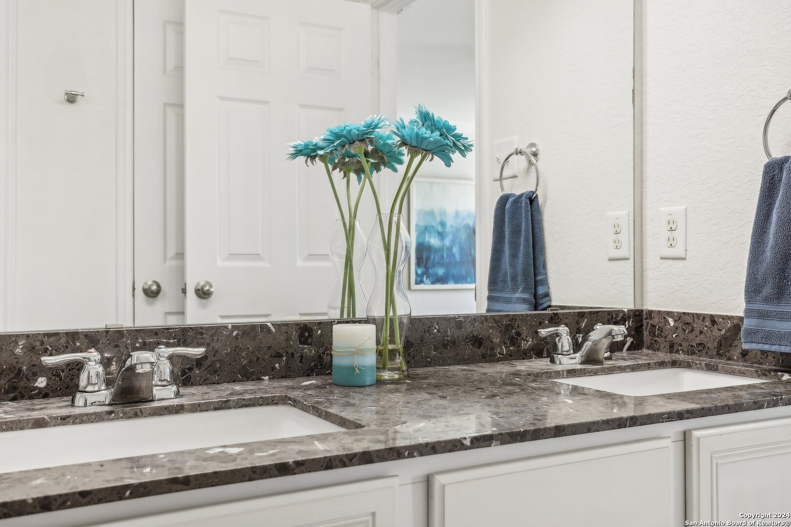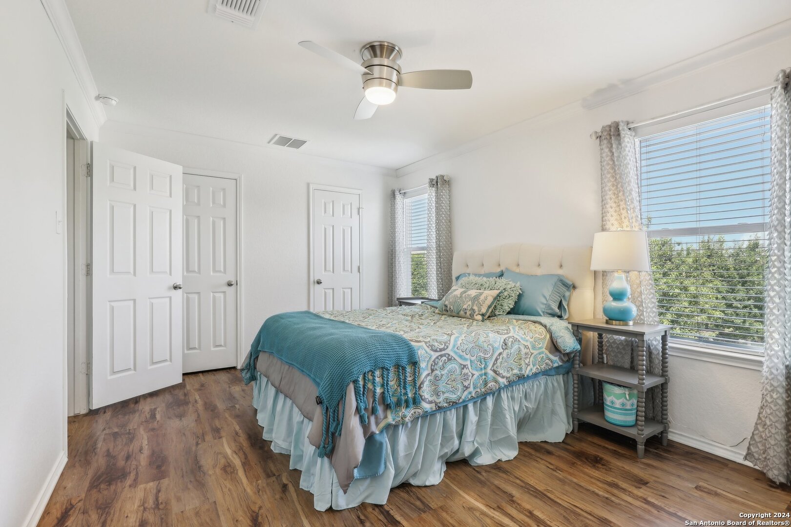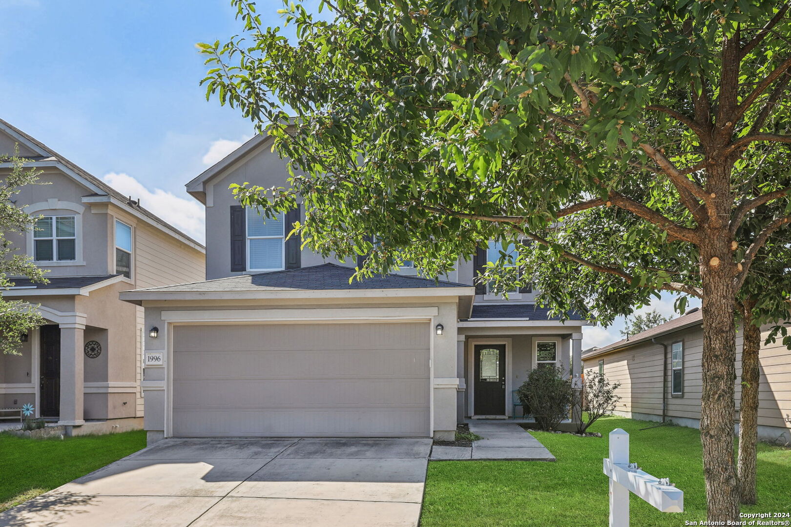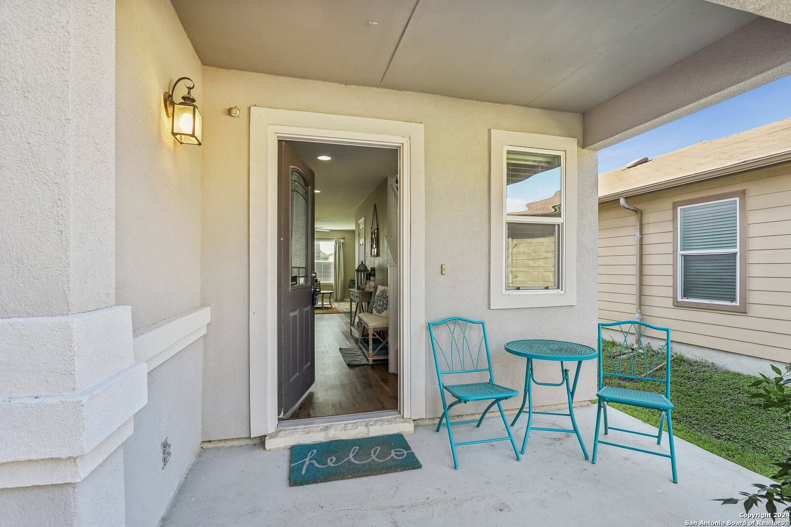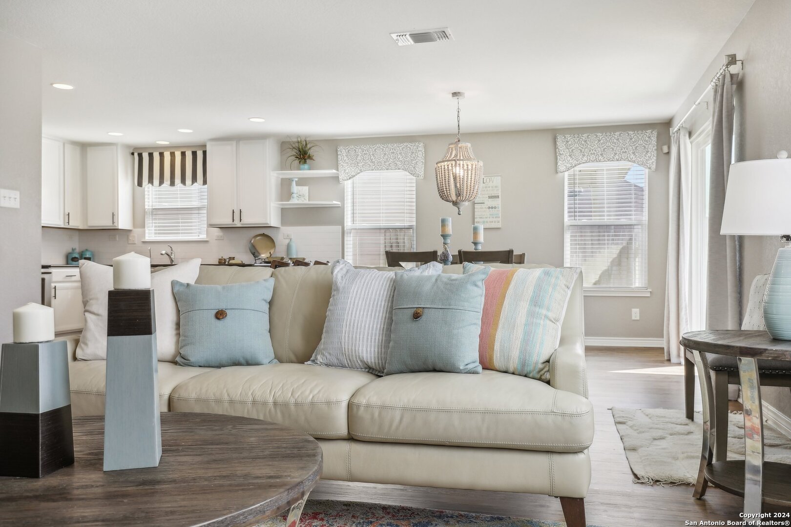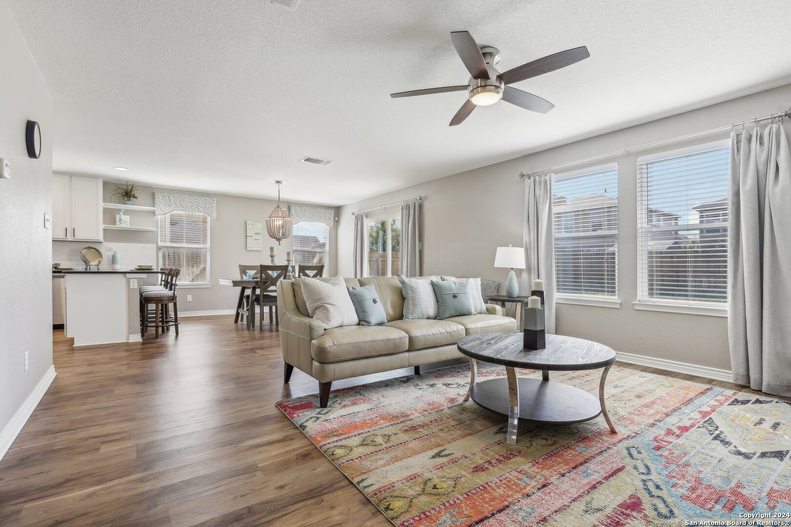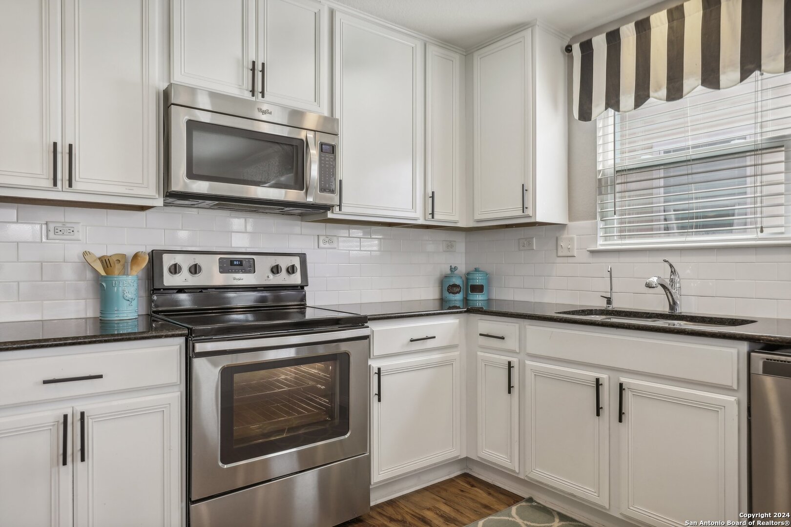1996 Brandywine Dr, New Braunfels, TX 78130-2602
Description
Live the New Braunfels Lifestyle! Near Dining and Music–where comfort meets convenience and the charm of local culture. Located just minutes from the city’s thriving dining, music, and entertainment scene, this fully furnished home offers a flexible, carefree lifestyle that’s ideal for professionals, in transition, or corporate travelers seeking style. Whether you’re savoring live music downtown, exploring unique local shops, or dining al fresco along the river, you’ll love coming home to this bright, beautifully designed home. The open-concept layout offers a seamless flow for everyday living and entertaining. The kitchen is a dream for hosts and foodies alike, with granite countertops and stainless steel appliances. Need space to work? The downstairs office/flex room and half bath make it easy. Upstairs, unwind in three spacious bedrooms plus a second living area- ideal for movie nights, a home gym, or extra office space. You’ll have access to a sparkling community pool- perfect for sunny Texas afternoons. We also proudly offer options from unfurnished to yard care because everyone deserves a home that works for their lifestyle.
Address
Open on Google Maps- Address 1996 Brandywine Dr, New Braunfels, TX 78130-2602
- City New Braunfels
- State/county TX
- Zip/Postal Code 78130-2602
- Area 78130-2602
- Country COMAL
Details
Updated on April 5, 2025 at 4:31 am- Property ID: 1855967
- Price: $2,100
- Property Size: 2333 Sqft m²
- Bedrooms: 3
- Bathrooms: 3
- Year Built: 2015
- Property Type: Residential Rental
- Property Status: ACTIVE
Additional details
- HEATING: Central
- ROOF: Compressor
- Fireplace: Not Available
- EXTERIOR: Cove Pat, PVC Fence, Sprinkler System, Double Pane, Trees
- INTERIOR: 2-Level Variable, Lined Closet, Eat-In, Island Kitchen, Study Room, Game Room, Utilities, Open, Cable, Internal, Laundry Main, Laundry Room, Walk-In Closet
Features
- 2 Living Areas
- 2-Storey
- Cable TV Available
- Covered Patio
- Double Pane Windows
- Eat-in Kitchen
- Fireplace
- Game Room
- Internal Rooms
- Island Kitchen
- Laundry Room
- Living Room Combo
- Main Laundry Room
- Mature Trees
- Open Floor Plan
- Private Front Yard
- School Districts
- Security
- Sprinkler System
- Study Room
- Utility Room
- Walk-in Closet
- Windows
Mortgage Calculator
- Down Payment
- Loan Amount
- Monthly Mortgage Payment
- Property Tax
- Home Insurance
- PMI
- Monthly HOA Fees
Listing Agent Details
Agent Name: Andrea Elliott
Agent Company: A. Elliott Advisors Real Estate, LLC


