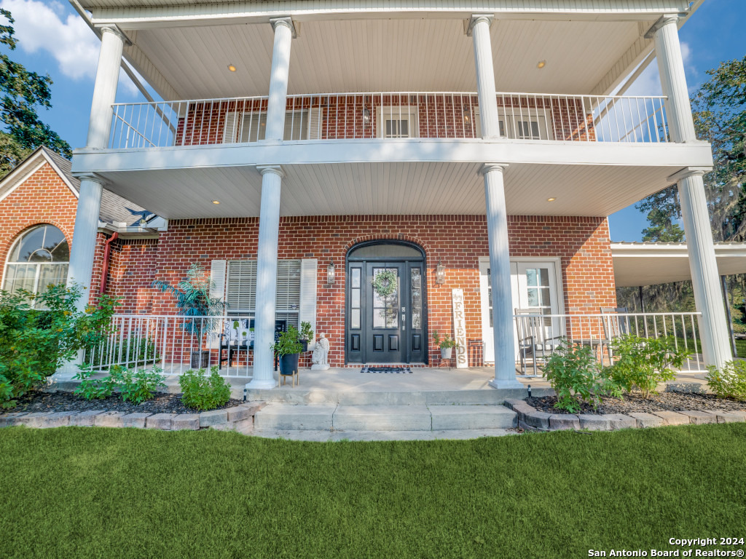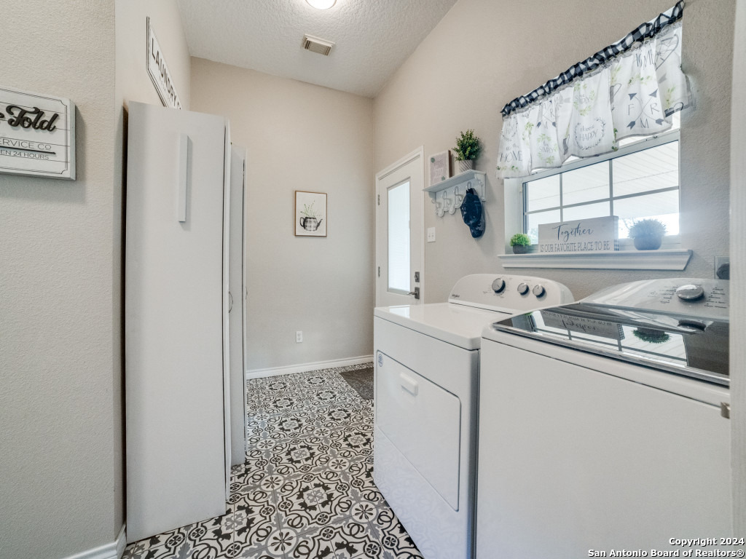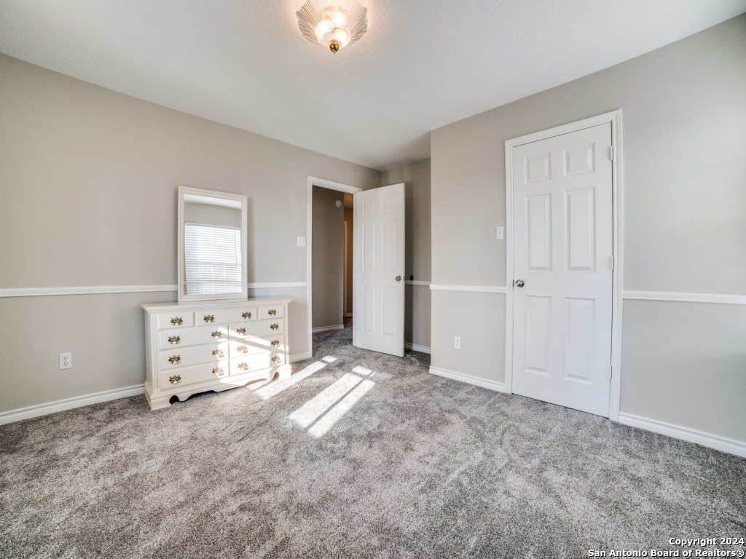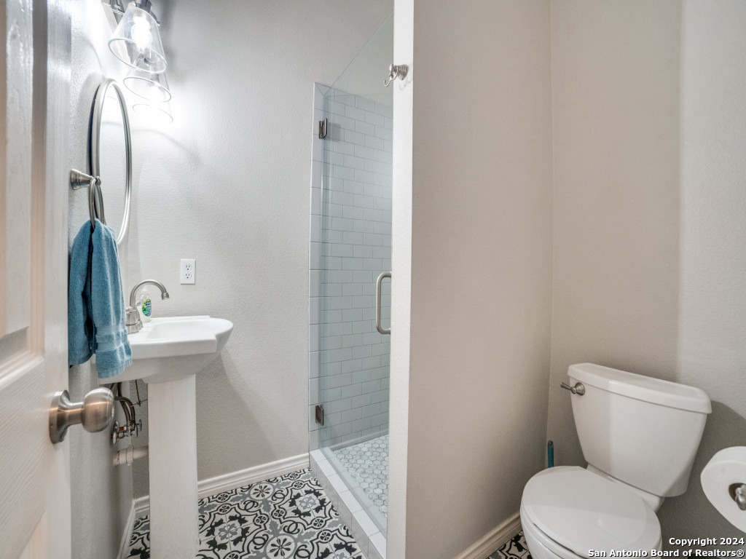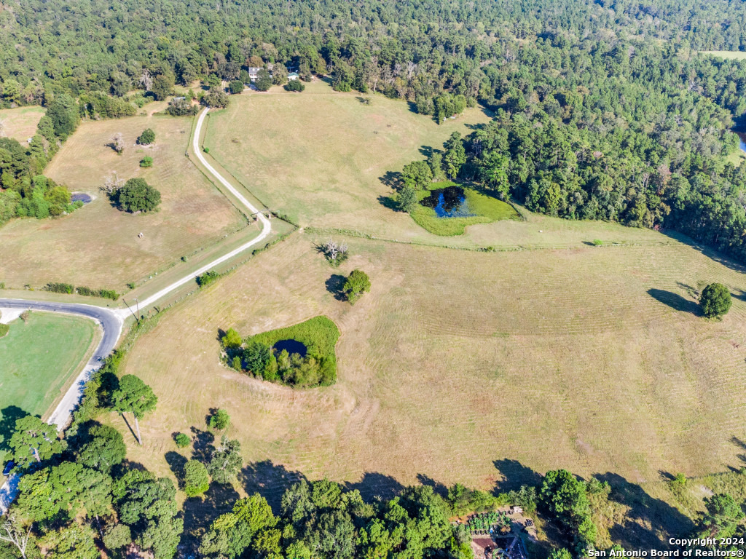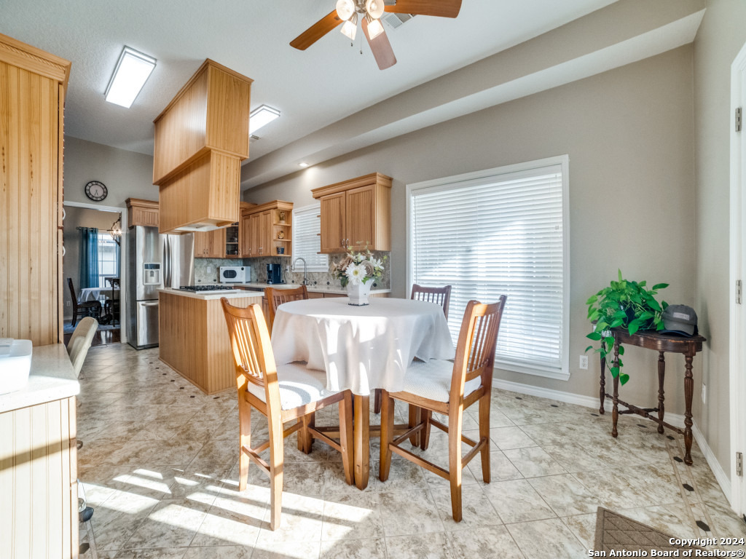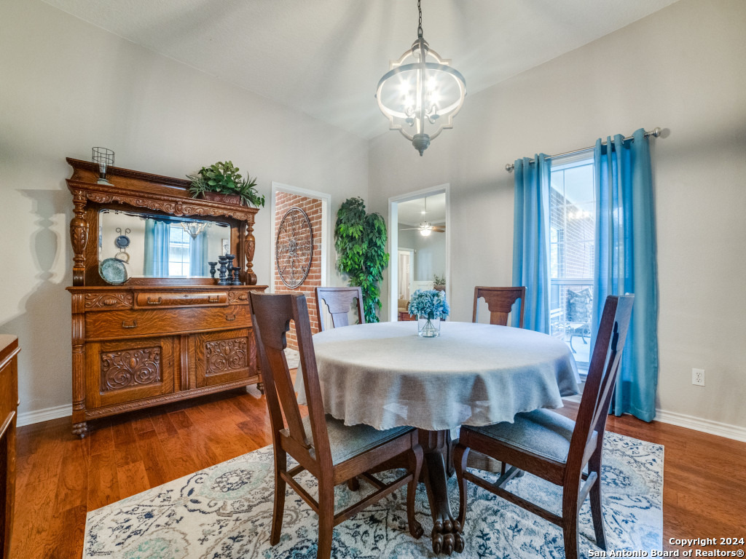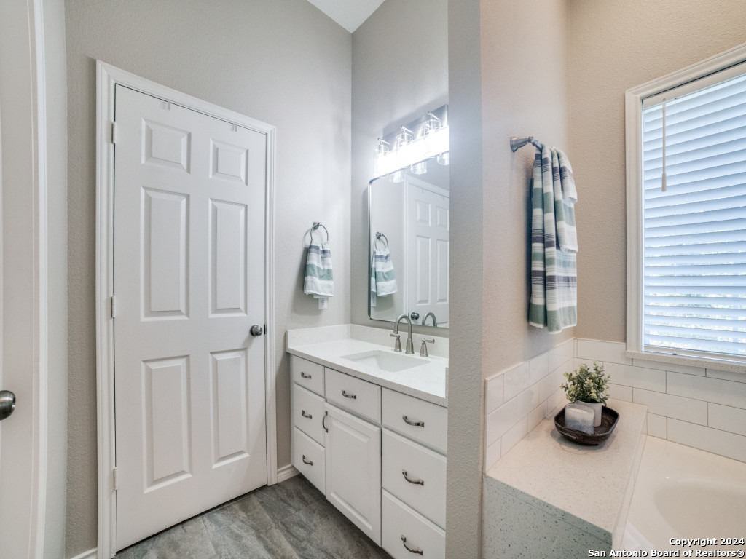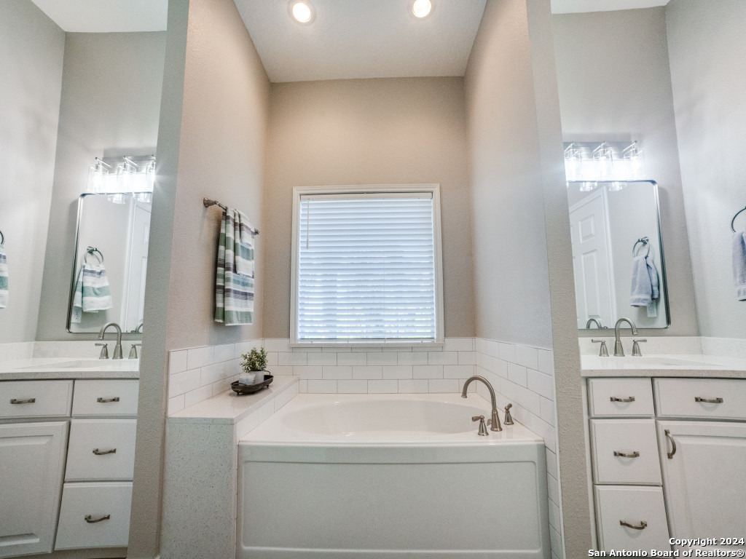Description
Arrive atop this sprawling 35 acre unrestricted, agriculturally exempt ranch, have a seat in a rocking chair on the front porch, and enjoy picturesque views from sunrise to sunset. Immaculately maintained and tastefully updated, this 3047 square foot home includes a spacious living room, separate dining room and kitchen with adjacent breakfast room. Located on the main level, the primary bedroom has separate closets in addition to an office/sitting/workout/craft room with ample space to meet a variety of needs. The primary bathroom has been completely remodeled with separate vanities, a soaking tub, and a walk in shower. The second floor includes three bedrooms, a full bathroom with two vanities, and access to the 33×7 balcony where the panoramic views become even more prominent. Clean up after riding horses on the ranch or working in the 30×24 workshop is easy with a full bathroom adjacent to the laundry room/mud room with exterior access. Three ponds in the fully fenced pastures allow the animals to access water regardless of where they roam. A private well and the ability to connect to city water allows the owner to decide what they personally prefer. Take the scenic drive to 2 Highland Drive and experience the peace and tranquility of owning this beautiful property for yourself! Schedule your exclusive showing today!
Address
Open on Google Maps- Address 2 Highland Dr, Huntsville, TX 77320
- City Huntsville
- State/county TX
- Zip/Postal Code 77320
- Area 77320
- Country Walker
Details
Updated on January 14, 2025 at 11:51 am- Property ID: 1811645
- Price: $1,275,000
- Property Size: 3047 Sqft m²
- Bedrooms: 4
- Bathrooms: 4
- Year Built: 1992
- Property Type: Residential
- Property Status: ACTIVE
Additional details
- PARKING: None
- POSSESSION: Clsfd
- HEATING: Cntrl
- ROOF: Comp
- Fireplace: One, livrm, wdbrn
- Window: All
Mortgage Calculator
- Down Payment
- Loan Amount
- Monthly Mortgage Payment
- Property Tax
- Home Insurance
- PMI
- Monthly HOA Fees
Listing Agent Details
Agent Name: Tori Vendola
Agent Company: Reliance Residential Realty -


