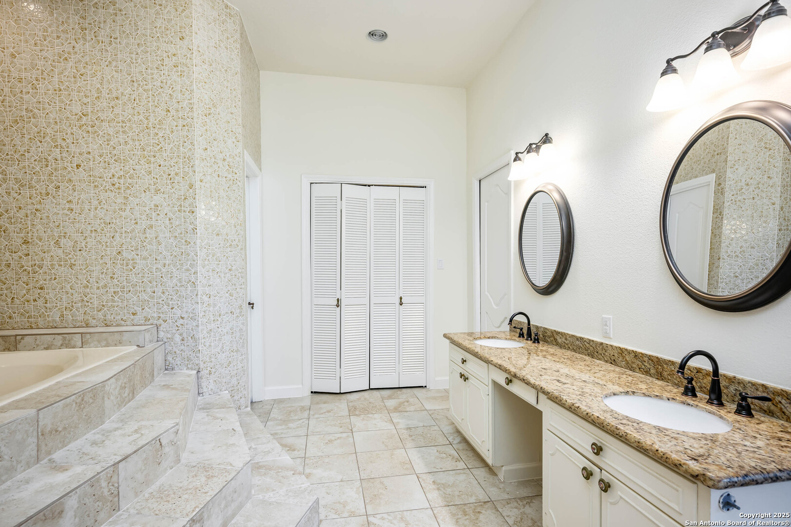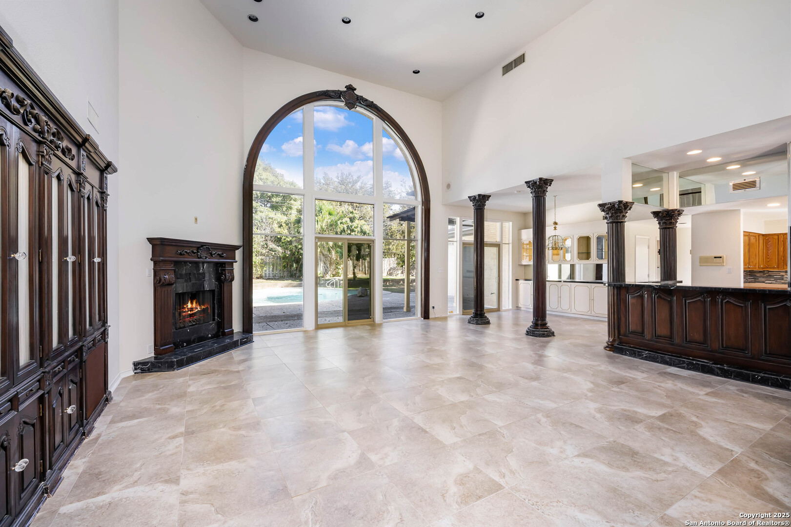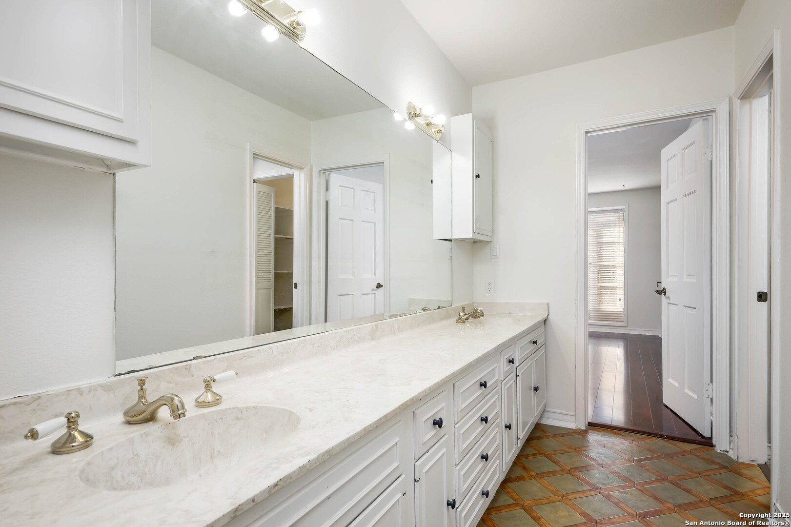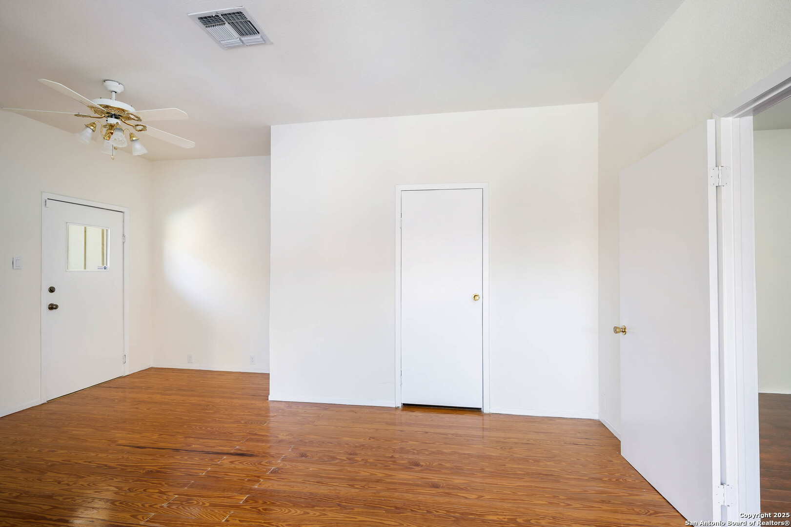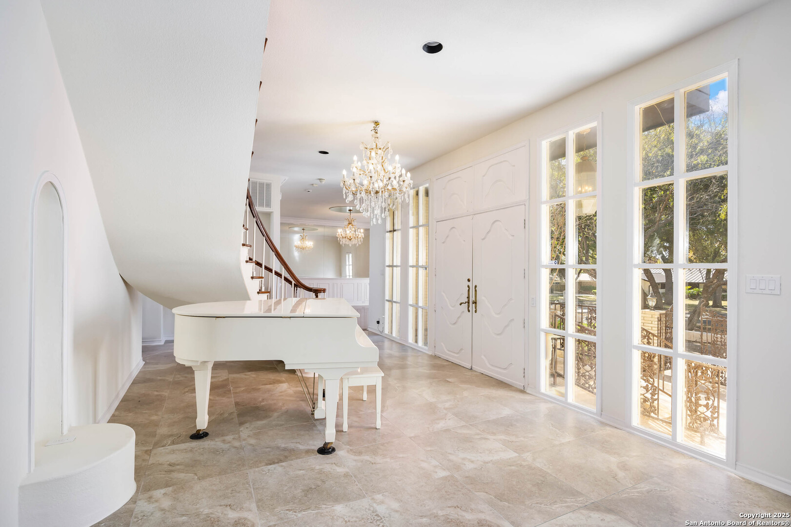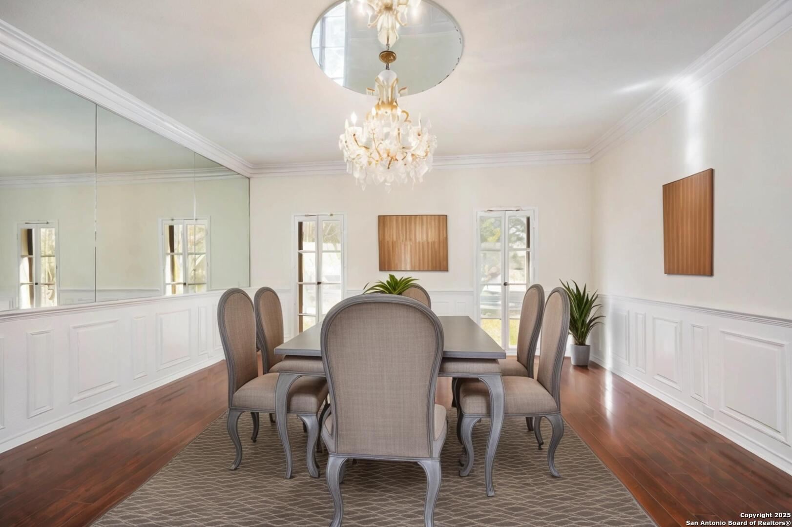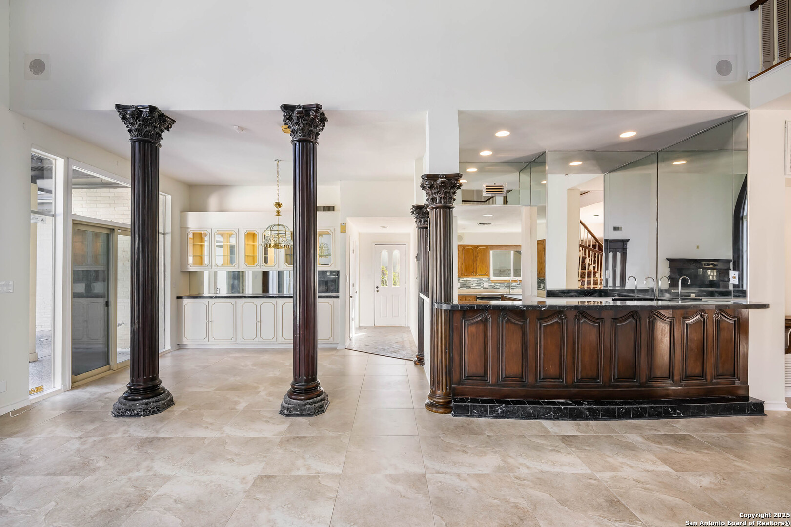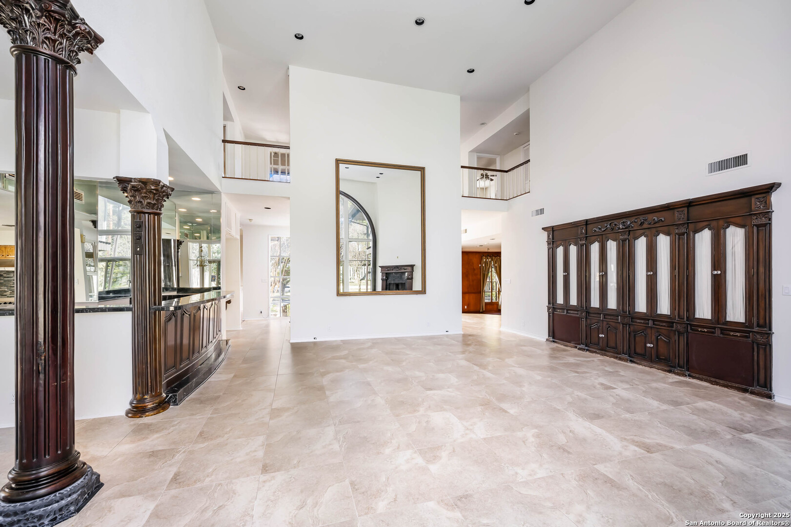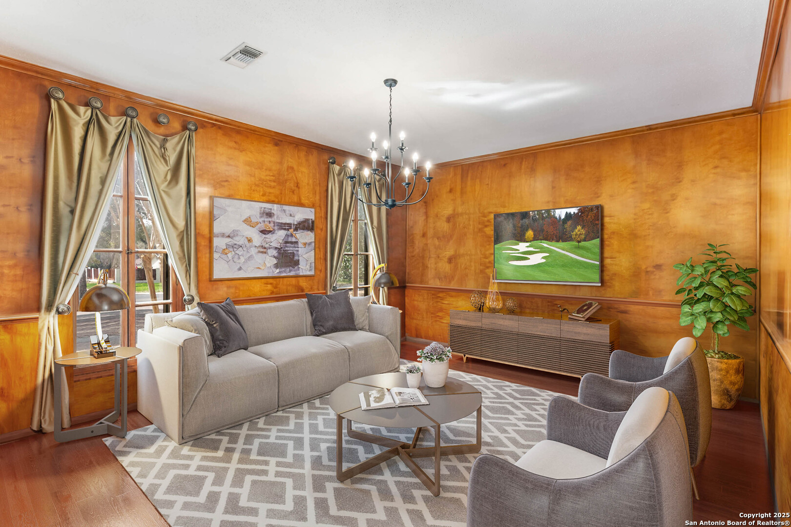Description
OPEN HOUSE SATURDAY 3/1 FROM 11 AM -1PM. Welcome to this beautiful Castle Hills Estate. The 7,888 sq ft two story home sits on a .48 acre lot. Nestled close to major highways, the location seamlessly blends convenience with luxury living. The home has five spacious bedrooms, five full bathrooms, and two half baths. The great room on the first floor has 22′ ceilings, a large bar and opens to a spacious backyard, with a large pool and mature trees. The home features a game room with a built-in bar and stone fireplace. From the game room, you can access the gym that has floor to ceiling windows and overlooks the backyard. There is a guest suite off of the garage with a full bath as well as an attached apartment on the second floor with a full bath and kitchen. The apartment can be accessed through one of the bedrooms and through an outside door. The home appraised in 12/24 at $1,000,000 and in the last few months, the following repairs and improvements have been made: Foundation repairs, new roof, gutters were added, updated plumbing in parts of the house, drywall repairs throughout the house, popcorn ceilings removed, and the whole interior of the house has been painted. Don’t miss out on this opportunity to own a part of Castle Hills history. Schedule your showing today!
Address
Open on Google Maps- Address 201 Honeysuckle Ln, San Antonio, TX 78213
- City San Antonio
- State/county TX
- Zip/Postal Code 78213
- Area 78213
- Country BEXAR
Details
Updated on February 24, 2025 at 3:30 pm- Property ID: 1833445
- Price: $775,000
- Property Size: 7888 Sqft m²
- Bedrooms: 5
- Bathrooms: 7
- Year Built: 1972
- Property Type: Residential
- Property Status: ACTIVE
Additional details
- PARKING: 2 Garage
- POSSESSION: Closed
- HEATING: Central
- ROOF: Compressor
- Fireplace: Living Room, Mast Bed
- EXTERIOR: Paved Slab, PVC Fence, Sprinkler System, Gutters, Trees, Detached Quarter, Additional Dwelling
- INTERIOR: 2-Level Variable, Spinning, 2nd Floor, Island Kitchen, Walk-In, Study Room, Flarmed, Game Room, Utilities, Utility Garage, High Ceiling, Open, Medium Quarter, Cable, Internal, Laundry Main, Laundry Room, Walk-In Closet, Attic Access
Features
Mortgage Calculator
- Down Payment
- Loan Amount
- Monthly Mortgage Payment
- Property Tax
- Home Insurance
- PMI
- Monthly HOA Fees
Listing Agent Details
Agent Name: Jordan Martin-Funk
Agent Company: Evoke Realty







