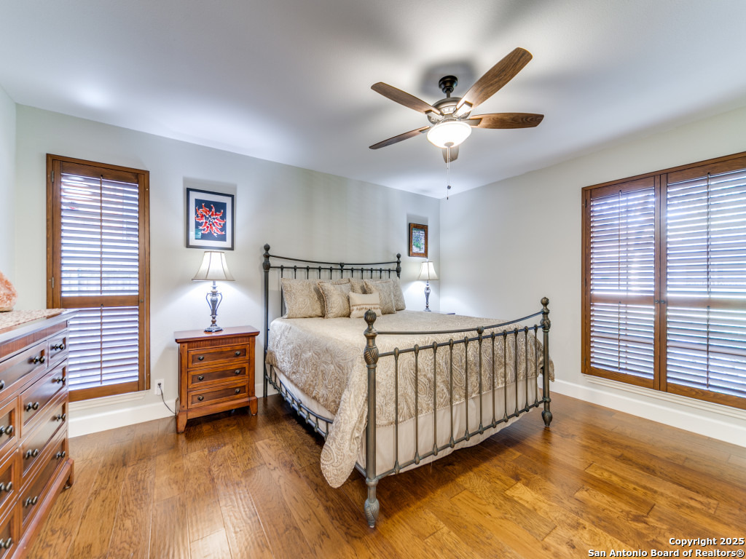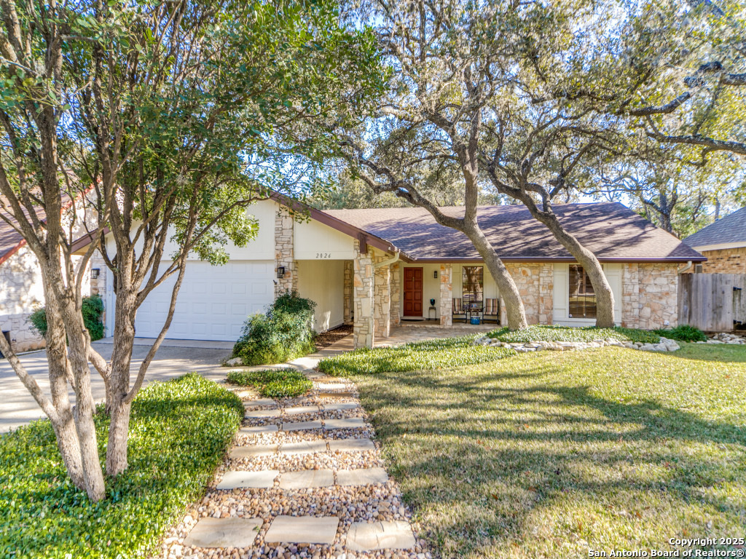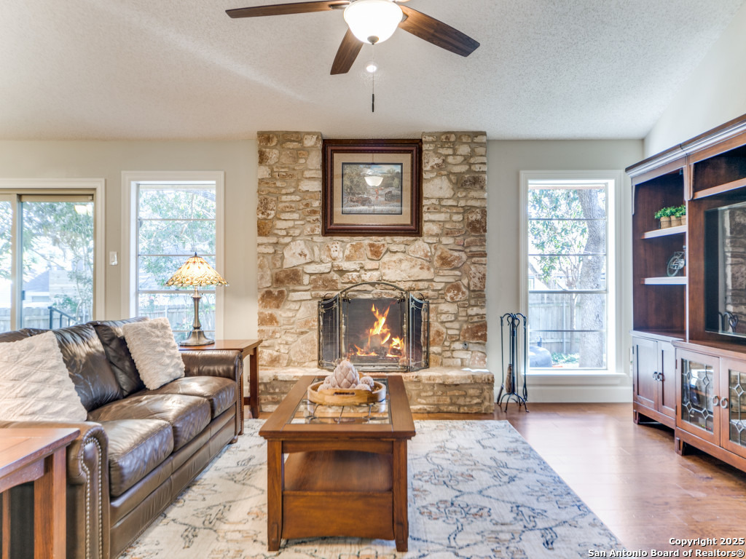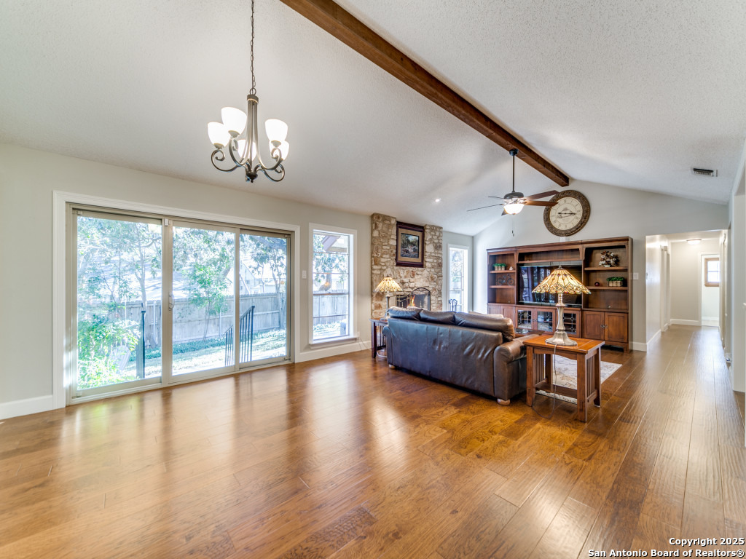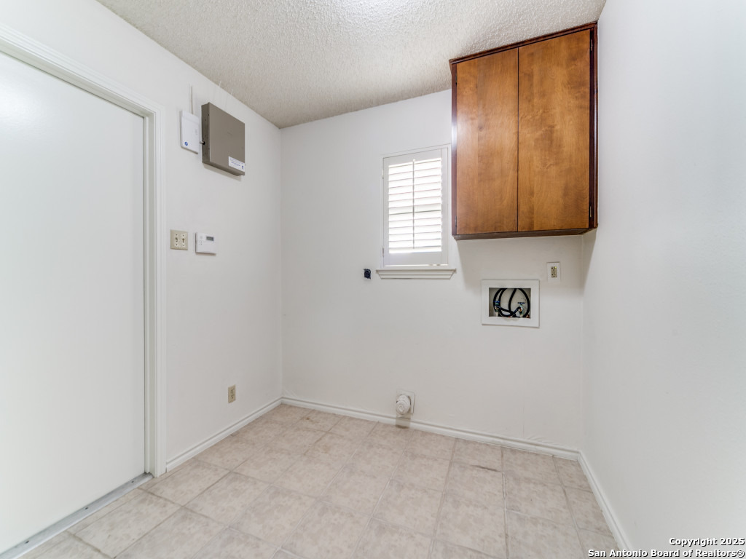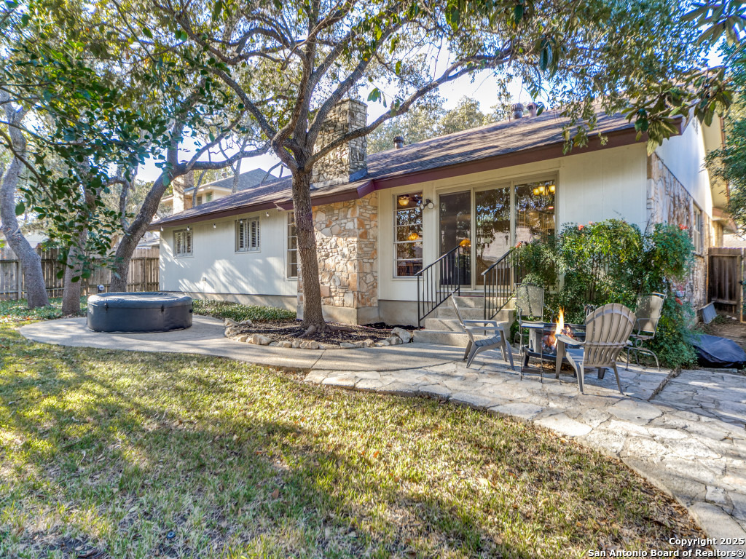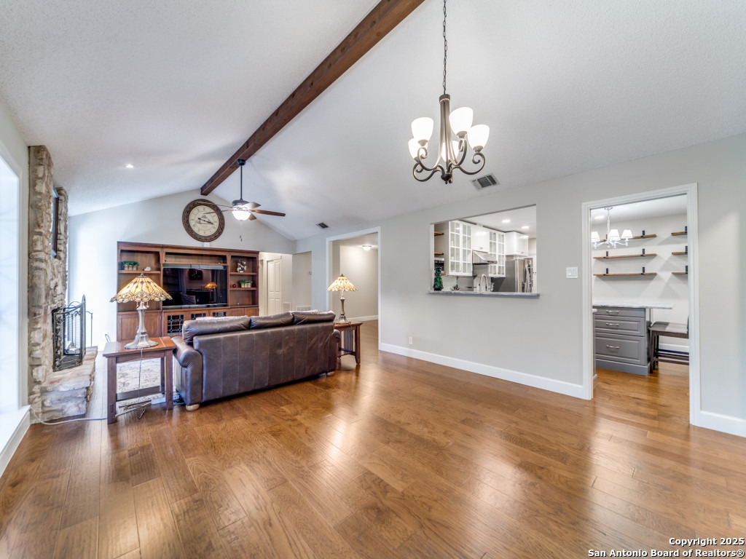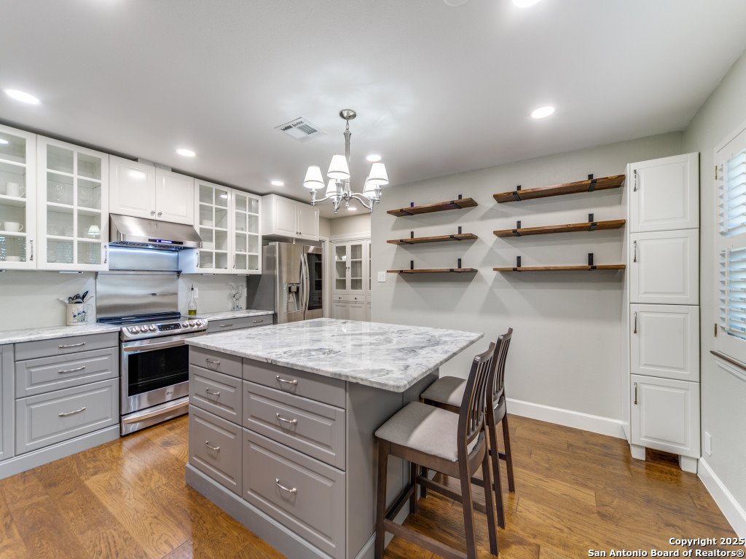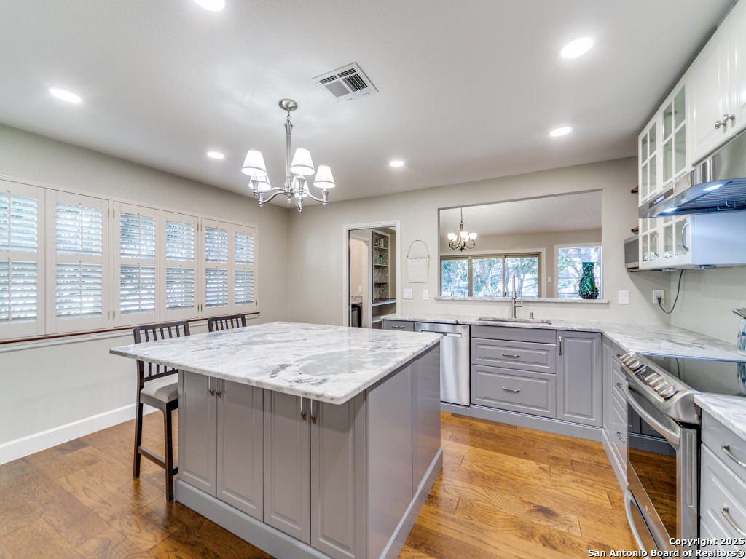2026 Pinetree Lane, San Antonio, TX 78232
Description
Welcome to 2026 Pinetree, a fantastic, recently updated, custom Sitterle home. You’ll love the impressive curb appeal every time you arrive at your new residence! The fully renovated kitchen is a showstopper with marble countertops, in-ceiling LED lighting, custom built, glass front cabinets, a huge island (with dining for two), a large pass-through bar, and lots of storage. Fresh paint throughout the interior, 5 1/4″ baseboards, engineered hardwood flooring in all common areas and kitchen. The massive family room has high ceilings, a wood burning fireplace and space for all your furniture. Updated ceramic tile in the bathrooms, with carpet in the three secondary bedrooms. Screw-less switch and cover plates, smart LED lighting and 2-inch wooden blinds throughout the house for privacy and lighting control. The spacious primary bedroom continues with the hardwood flooring and has an updated marble topped dual vanity, upgraded fixtures and a nice sized walk-in closet. Mature trees, new garage door and opener, stone accents, front and rear sprinkler system and a hidden, park-like feel in the backyard. This wonderful home is located near so much: 11 min to the airport, 4 blocks to McAllister Park, 5 min to 281, less than 20 mins down to the Pearl and four HEB’s within 5 miles of the home. This one has it all!!
Address
Open on Google Maps- Address 2026 Pinetree Lane, San Antonio, TX 78232
- City San Antonio
- State/county TX
- Zip/Postal Code 78232
- Area 78232
- Country BEXAR
Details
Updated on January 15, 2025 at 6:01 pm- Property ID: 1822501
- Price: $460,500
- Property Size: 2279 Sqft m²
- Bedrooms: 4
- Bathrooms: 2
- Year Built: 1975
- Property Type: Residential
- Property Status: Active under contract
Additional details
- PARKING: 2 Garage
- POSSESSION: Closed
- HEATING: Central
- ROOF: Compressor
- Fireplace: One, Family Room, Woodburn, Gas Starter
- EXTERIOR: Paved Slab, PVC Fence, Sprinkler System, Gutters, Trees
- INTERIOR: 2-Level Variable, Island Kitchen, Breakfast Area, Utilities, 1st Floor, High Ceiling, Open, All Beds Downstairs, Laundry Room, Walk-In Closet, Attic Access, Attic Pull Stairs, Atic Roof Deck
Mortgage Calculator
- Down Payment
- Loan Amount
- Monthly Mortgage Payment
- Property Tax
- Home Insurance
- PMI
- Monthly HOA Fees
Listing Agent Details
Agent Name: Brian Stamness
Agent Company: Phyllis Browning Company


