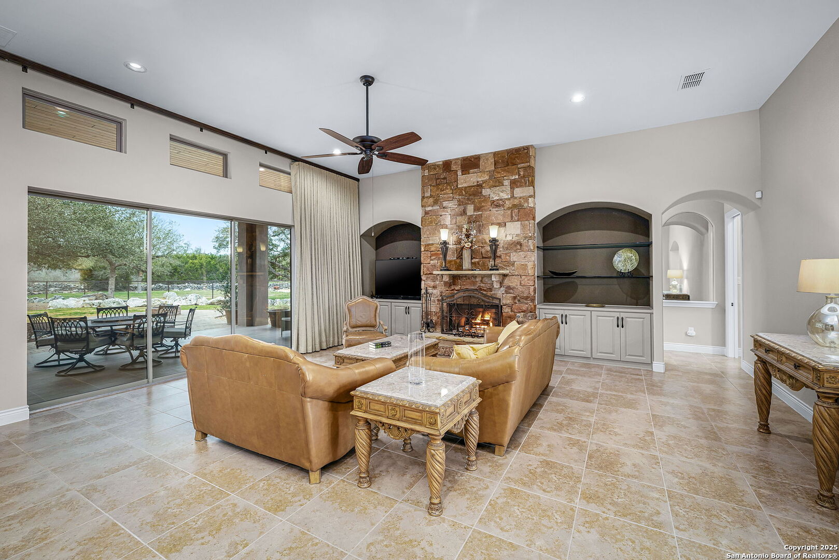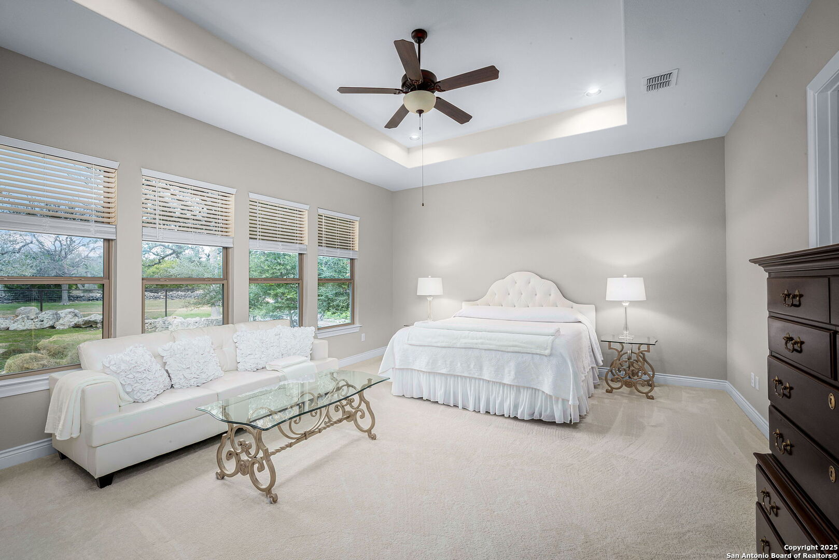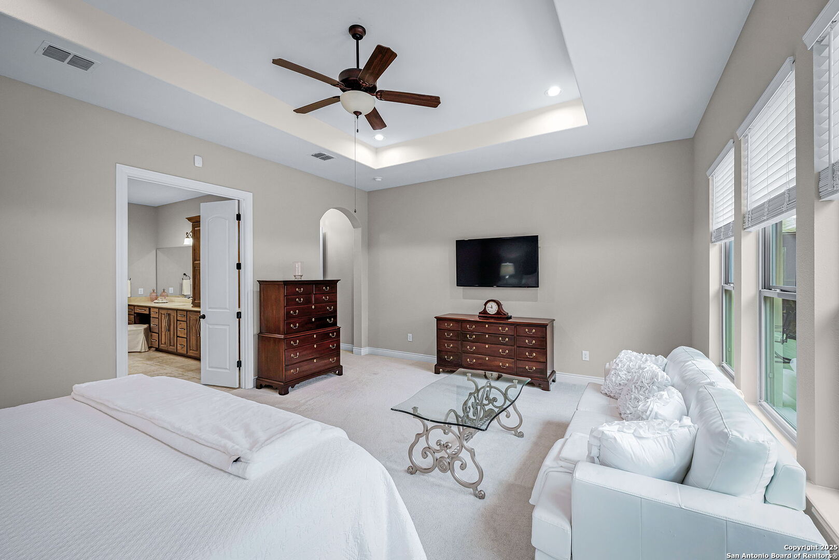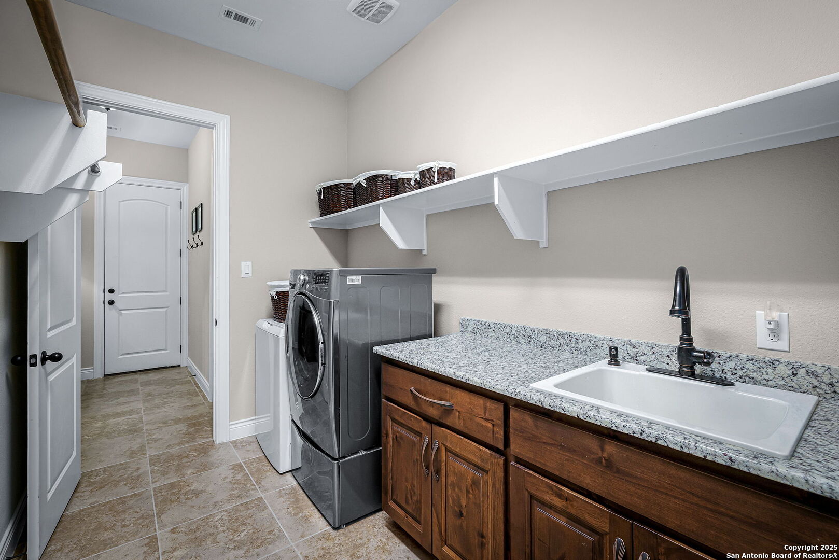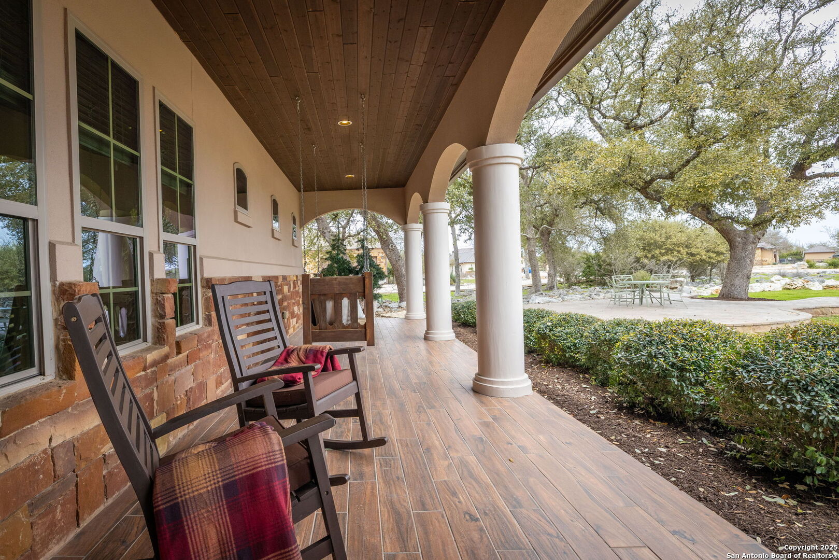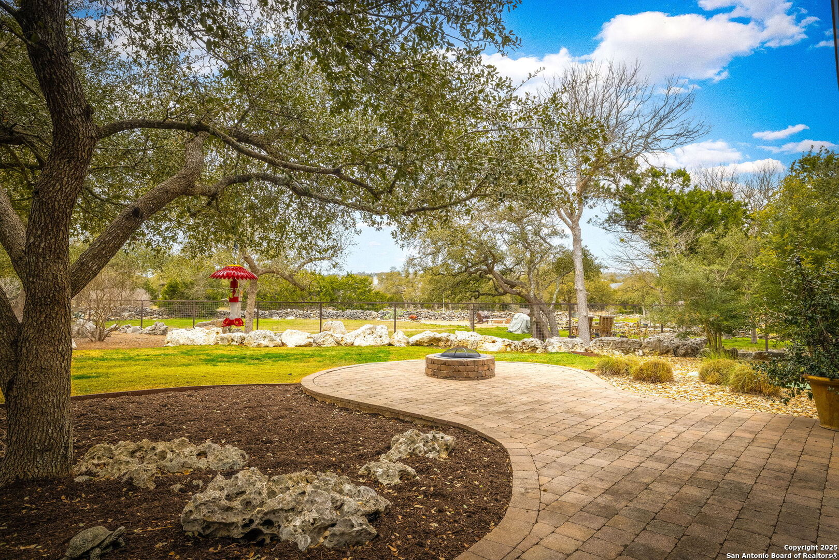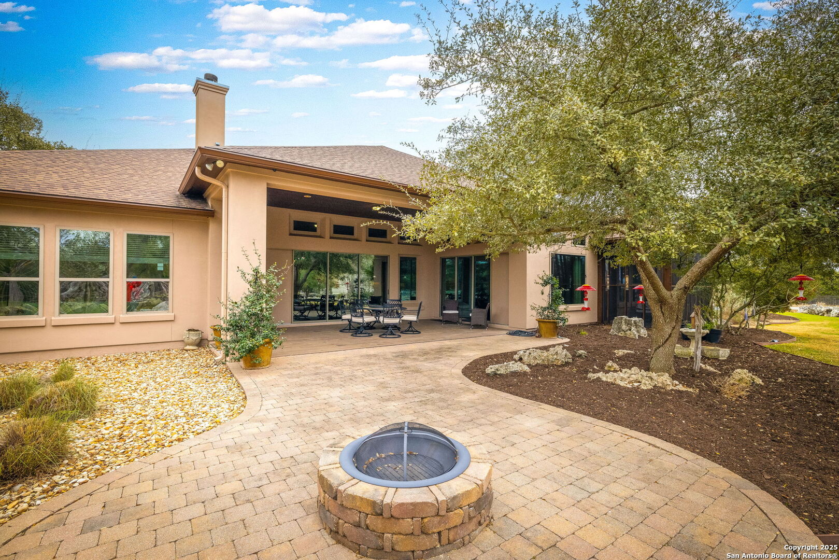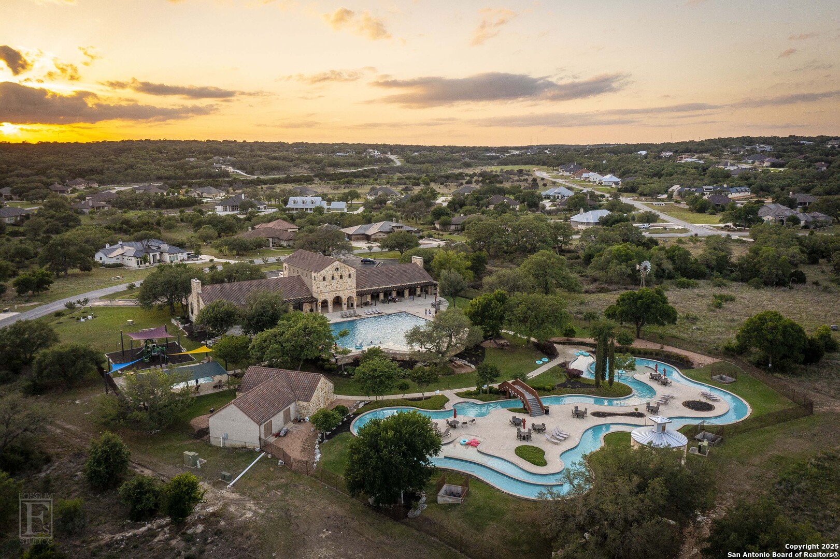Description
This stunning one-story home in Vintage Oaks offers 3,292 square feet of beautifully designed living space with four bedrooms and three full bathrooms. The open floor plan features a spacious living room with a fireplace, while the gourmet kitchen boasts custom cabinets, granite countertops, a walk-in pantry, double ovens, and propane cooking and reverse osmosis making it perfect for entertaining. The master suite includes a sitting area, walk-in closets, and a luxurious master bath with a jetted tub, separate shower, and double vanity. Three additional bedrooms provide ample space for family or guests. Outside, the quiet, shaded backyard features a screened pet patio, while the tiled front and back porches offer inviting spaces to relax. The home also includes an insulated four-car garage with the garage workshop equipped with A/C and heat. Upgraded features are a generator, Aprilaire Air Purifying System, window tinting on all windows, security system, WiFi thermostats, and a water softener. This exceptional home combines comfort, convenience, and thoughtful details in a desirable community-schedule a showing today!
Address
Open on Google Maps- Address 2041 Incrociato, New Braunfels, TX 78132
- City New Braunfels
- State/county TX
- Zip/Postal Code 78132
- Area 78132
- Country COMAL
Details
Updated on March 26, 2025 at 2:30 am- Property ID: 1847422
- Price: $949,000
- Property Size: 3293 Sqft m²
- Bedrooms: 4
- Bathrooms: 3
- Year Built: 2015
- Property Type: Residential
- Property Status: ACTIVE
Additional details
- PARKING: 4 Garage, Attic, Side, Oversized
- POSSESSION: Closed
- HEATING: Central, Zoned, 2 Units
- ROOF: Compressor
- Fireplace: One, Living Room, Woodburn, Gas, Stone Rock Brick, Glass Enclosed Screen
- EXTERIOR: Paved Slab, Cove Pat, PVC Fence, Sprinkler System, Double Pane, Gutters, Trees
- INTERIOR: 1-Level Variable, Spinning, Eat-In, 2nd Floor, Island Kitchen, Breakfast Area, Walk-In, Shop, Utilities, Screw Bed, 1st Floor, High Ceiling, Open, Cable, Internal, All Beds Downstairs, Laundry Main, Laundry Room, Telephone, Walk-In Closet, Attic Access, Attic Partially Floored, Attic Pull Stairs, Atic Roof Deck
Features
- 1 Living Area
- 1st Floor Laundry
- All Bedrooms Down
- Breakfast Area
- Cable TV Available
- Covered Patio
- Double Pane Windows
- Eat-in Kitchen
- Fireplace
- Gutters
- High Ceilings
- Internal Rooms
- Island Kitchen
- Laundry Room
- Main Laundry Room
- Mature Trees
- Open Floor Plan
- Patio Slab
- Private Front Yard
- School Districts
- Split Dining
- Sprinkler System
- Utility Room
- Walk-in Closet
- Walk-in Pantry
- Windows
Mortgage Calculator
- Down Payment
- Loan Amount
- Monthly Mortgage Payment
- Property Tax
- Home Insurance
- PMI
- Monthly HOA Fees
Listing Agent Details
Agent Name: Shelby Renfeld
Agent Company: Keller Williams Heritage






