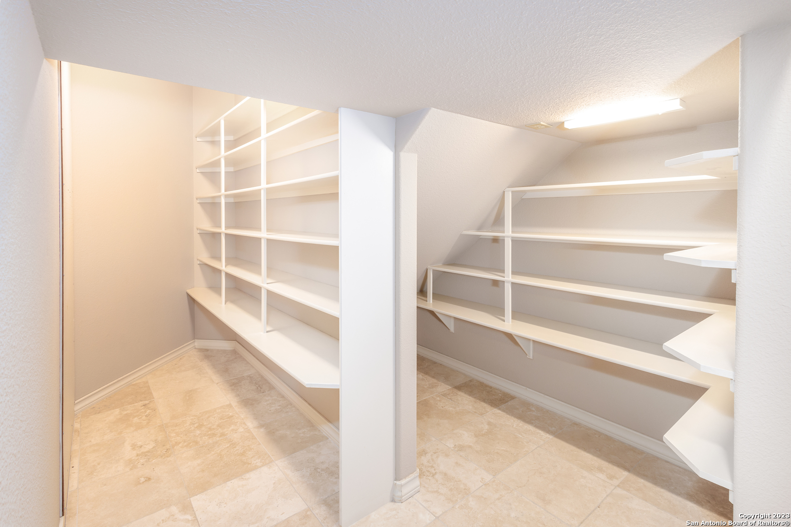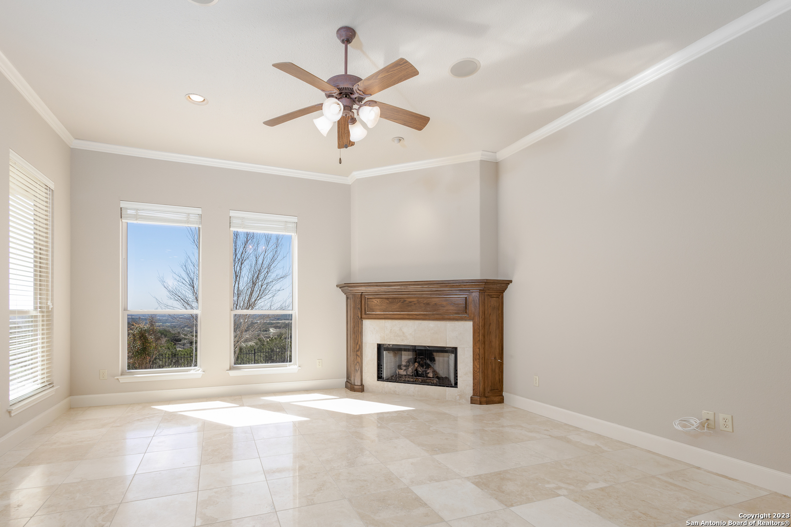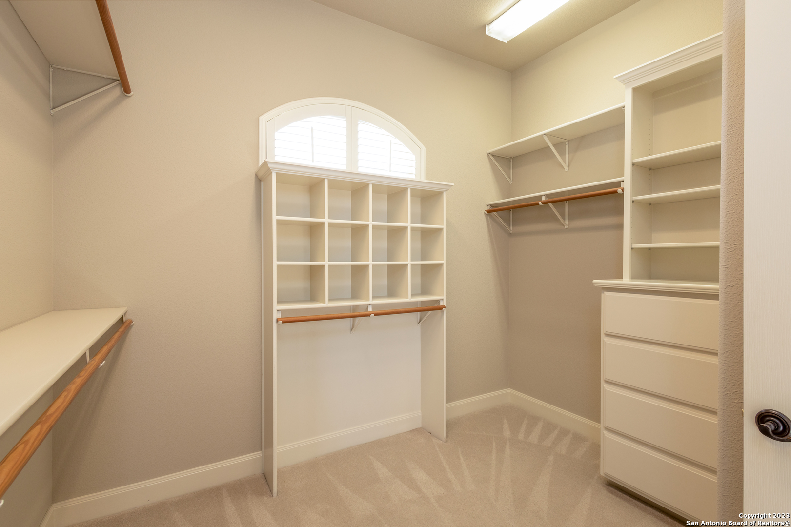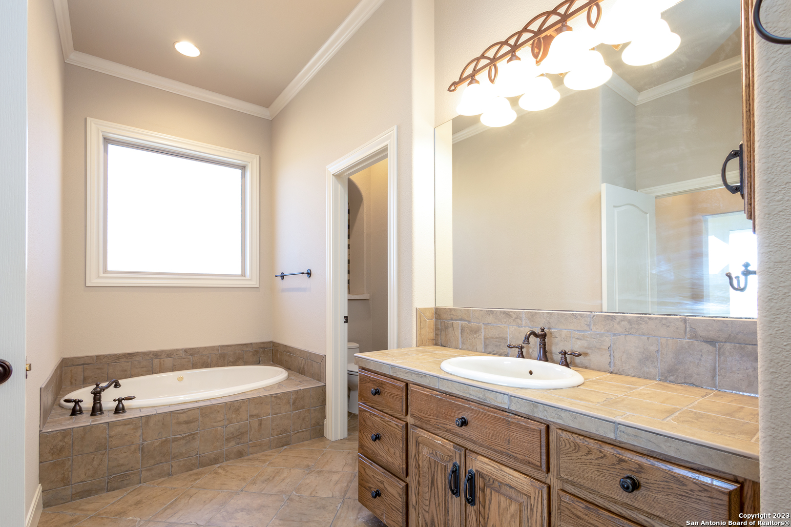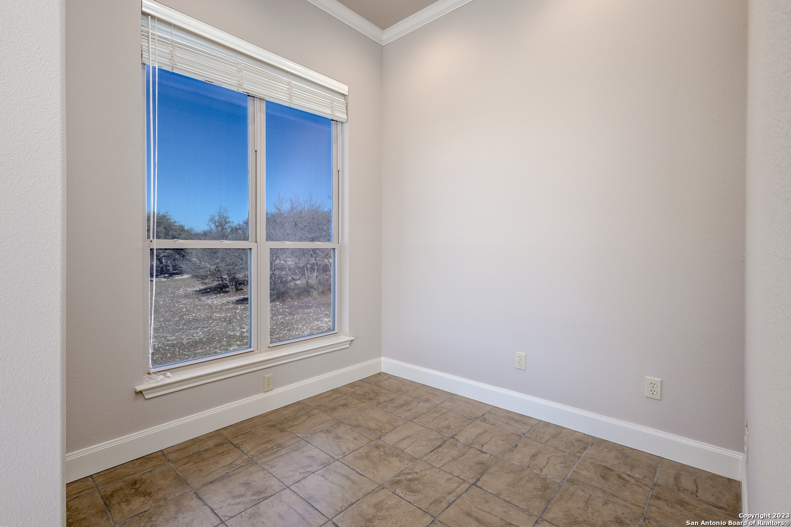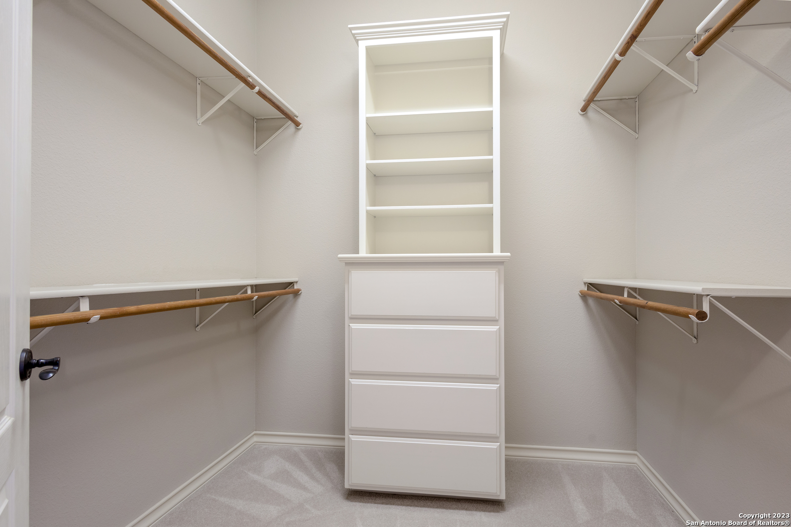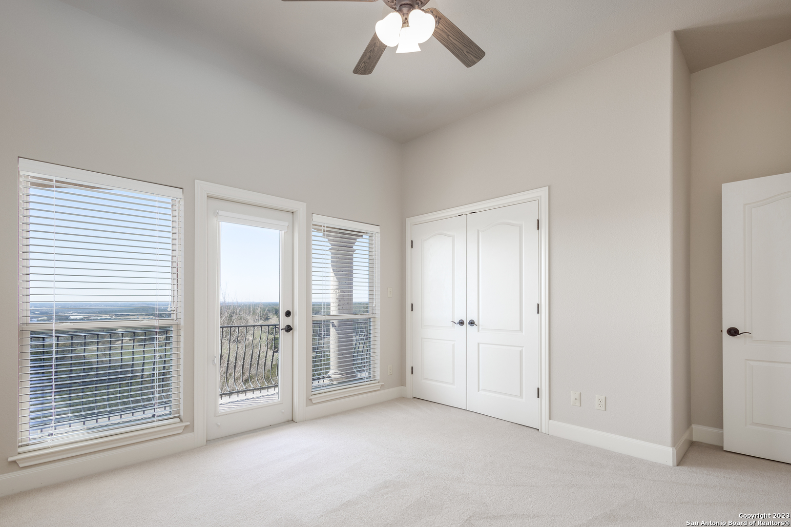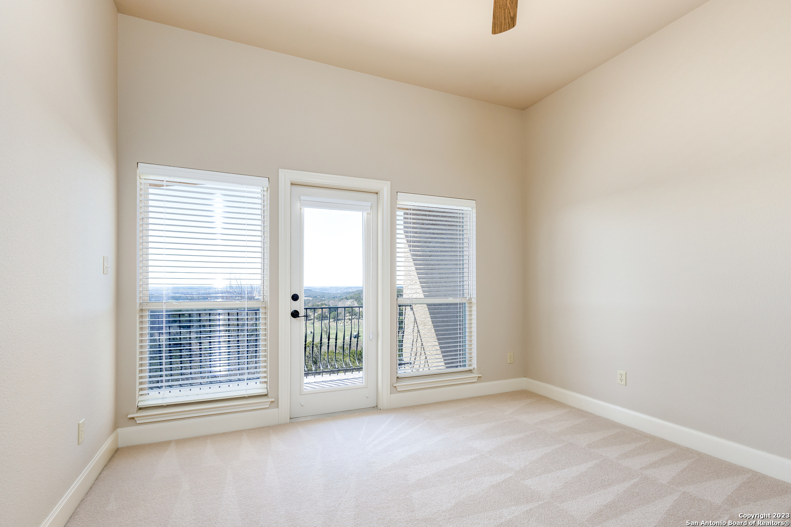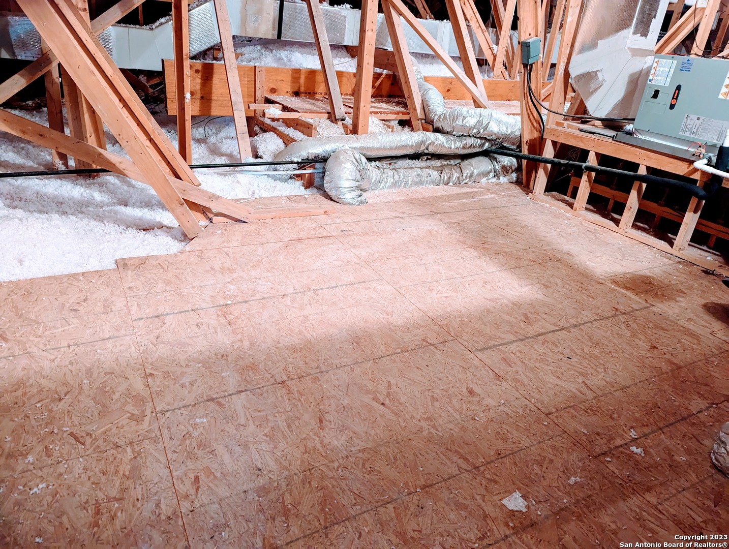2050 SUMMIT CREST DR, Kerrville, TX 78028-8921
Description
MOTIVATED SELLER DUE TO HEALTH. Enter into this one-owner custom Tuscan Villa style home in the tranquility of The Summit. Tile roof, custom window coverings & beautifully crafted entry door present a glimpse of the elegance inside. Imported columns & travertine floors invite you into the large open great room to take in the spectacular views that flow along the back of the property. 2 living areas, 2 primary suites, formal dining and office downstairs. Island kitchen w huge pantry adjacent to the second living area makes for fun social gatherings. Gas fireplace in each living area adds ambiance for owner enjoyment or time with family & friends. Covered back patio area with retractable sun shade is the place to be for morning coffee & evening relaxation to take in the amazing view. Upstairs offers 2 bdrms w/balcony to savor private Hill Country views. Full bath & walk-in attic upstairs. 2-car oversize garage provides room for storage/work area. Xeriscaped for low exterior maintenance. Room for elevator. Home has been meticulously maintained. Schedule a tour to see this and much more in person! Minutes to the river, downtown, shopping & medical.
Address
Open on Google Maps- Address 2050 SUMMIT CREST DR, Kerrville, TX 78028-8921
- City Kerrville
- State/county TX
- Zip/Postal Code 78028-8921
- Area 78028-8921
- Country KERR
Details
Updated on March 27, 2025 at 1:30 am- Property ID: 1738583
- Price: $853,000
- Property Size: 3598 Sqft m²
- Bedrooms: 4
- Bathrooms: 4
- Year Built: 2004
- Property Type: Residential
- Property Status: ACTIVE
Additional details
- PARKING: 2 Garage, Oversized
- POSSESSION: Closed
- HEATING: Central
- ROOF: Tile
- Fireplace: Living Room, Family Room, Gas
- EXTERIOR: Cove Pat, Wright, Gutters
- INTERIOR: 2-Level Variable, Spinning, Walk-In, Study Room, Screw Bed, 1st Floor, High Ceiling, Open, Cable, Internal, Laundry Main, Laundry Room, Telephone, Walk-In Closet, Attic Partially Floored
Mortgage Calculator
- Down Payment
- Loan Amount
- Monthly Mortgage Payment
- Property Tax
- Home Insurance
- PMI
- Monthly HOA Fees
Listing Agent Details
Agent Name: Brenda DeVore
Agent Company: CENTURY 21 The Hills Realty




