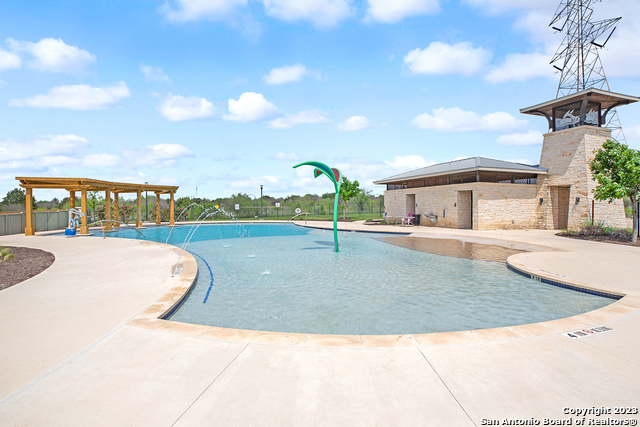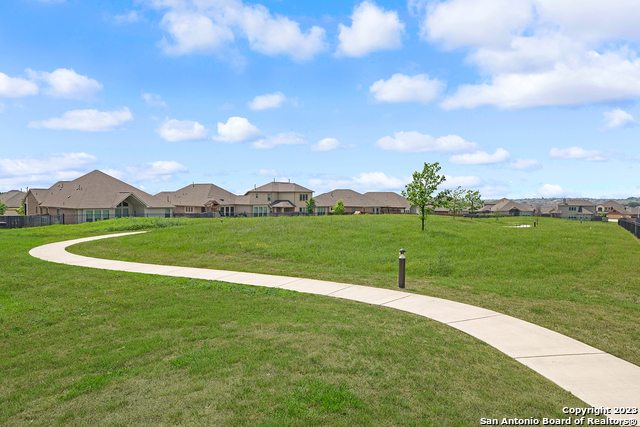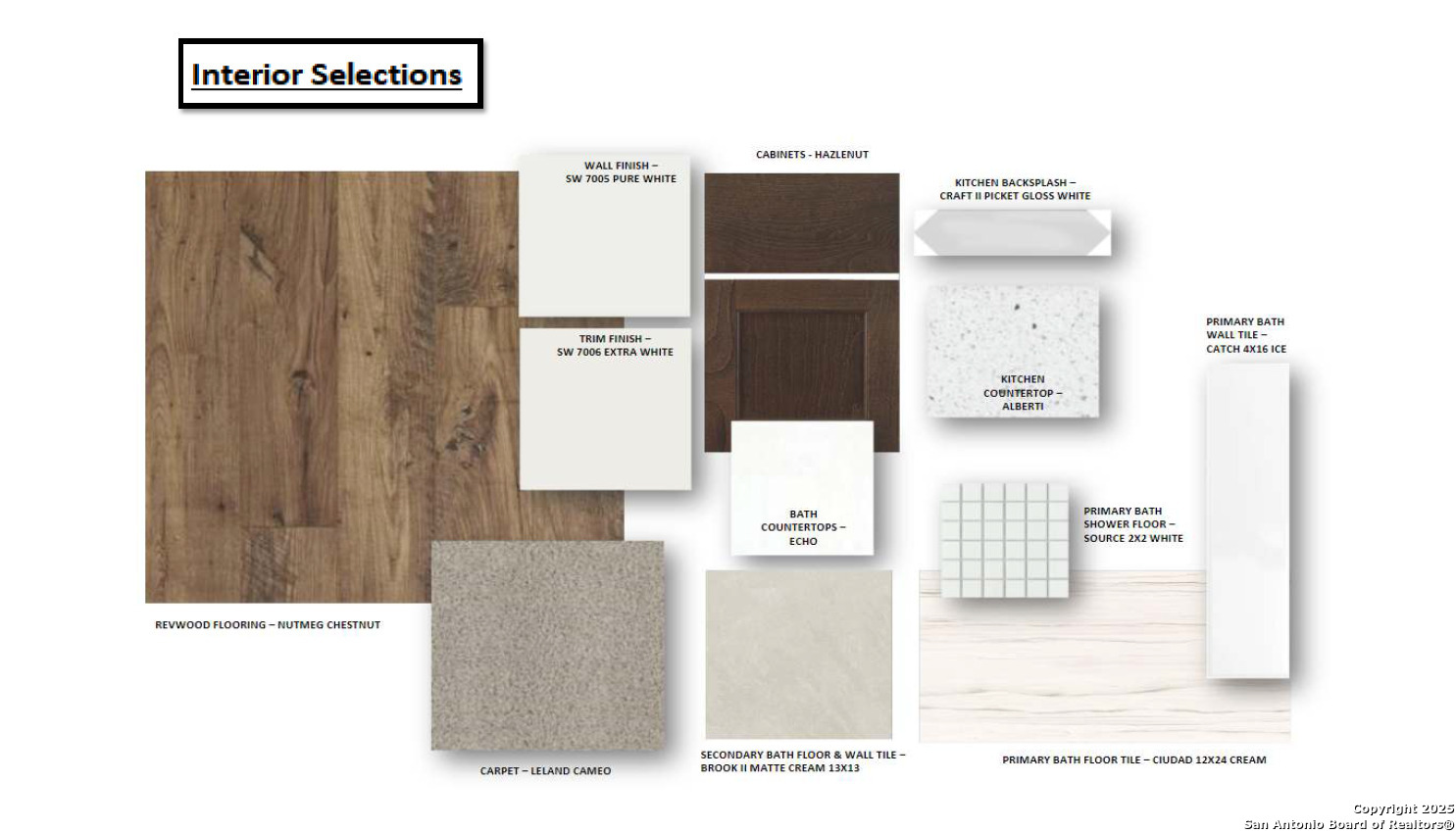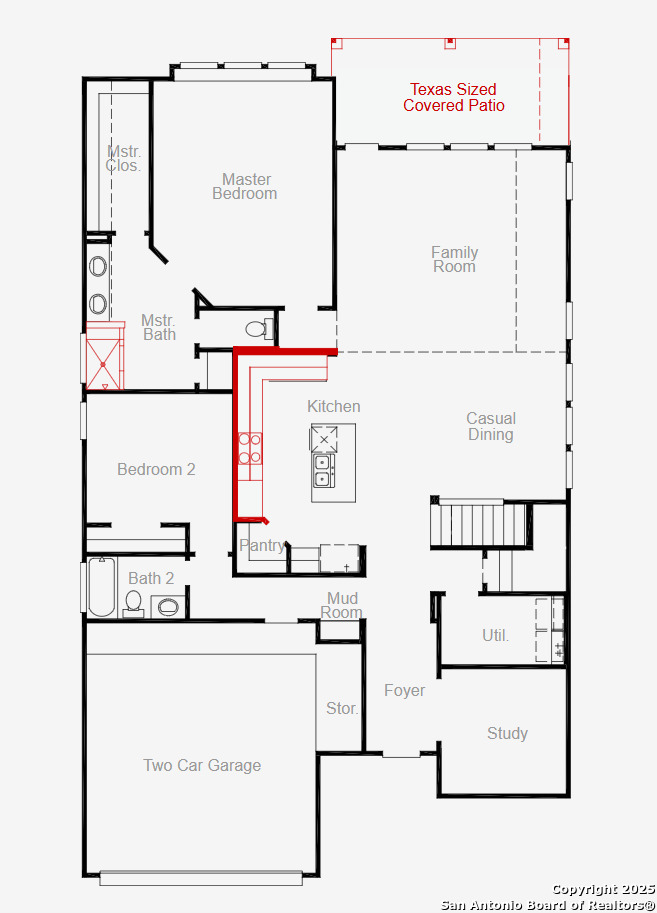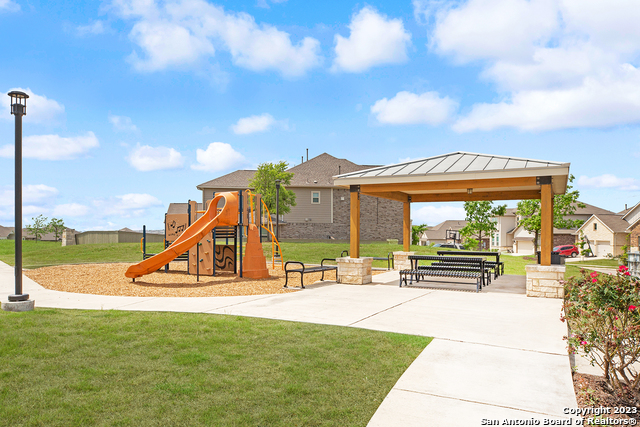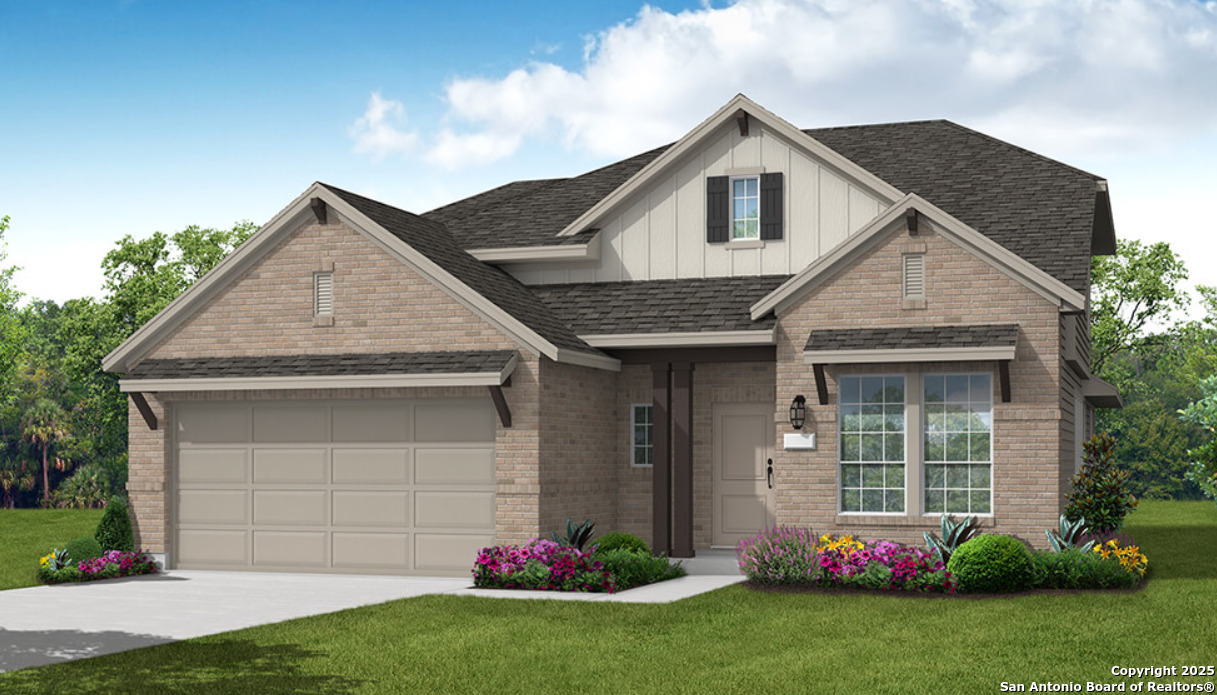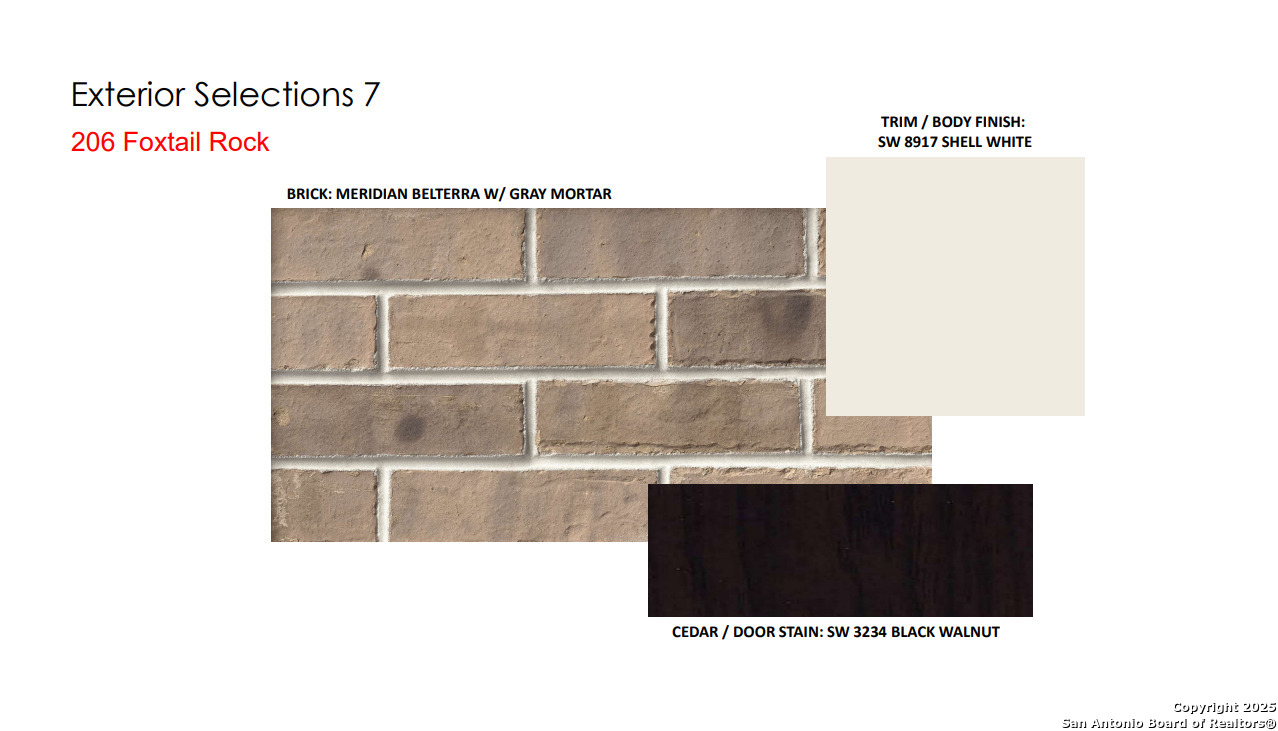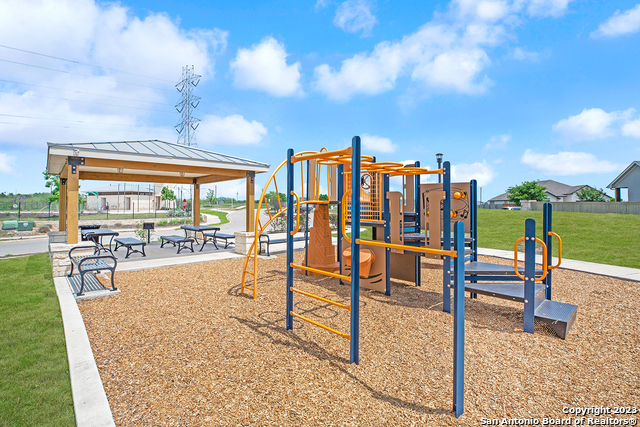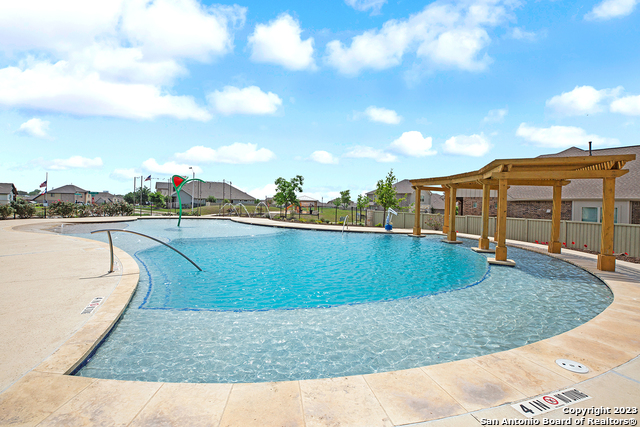Description
This elegant 2-story Granbury floorplan home offers over 2,600 sq ft of space, welcoming you with warm charm from the moment you arrive. Upon entering, soaring ceilings greet you, complemented by bright Revwood luxury vinyl flooring. To your right, double French doors open to a private study, perfect for work or relaxation. Continuing through the foyer, a tucked-away hallway reveals a second downstairs bedroom with an adjacent bathroom-ideal for guests. Further down, the gourmet kitchen awaits, featuring an island that seamlessly connects to the family and dining rooms. The kitchen is a chef’s dream, boasting 42-inch hazelnut cabinets, built-in stainless steel appliances, and elegant quartz countertops. The primary bedroom, located off the family room, serves as a private retreat with a box window overlooking the backyard. The en suite bathroom offers a double vanity, water closet, oversized shower with seat, and a spacious walk-in closet. Upstairs, you’ll find a large game room, perfect for family activities, along with two additional bedrooms that share a well-appointed bathroom. Step outside onto the generously sized patio with a convenient gas stub for outdoor cooking, ideal for relaxing Texas evenings. The community offers scenic walking trails leading to a serene pool, along with the convenience of highly acclaimed schools nearby.
Address
Open on Google Maps- Address 206 Foxtail Rock, Cibolo, TX 78108
- City Cibolo
- State/county TX
- Zip/Postal Code 78108
- Area 78108
- Country GUADALUPE
Details
Updated on February 12, 2025 at 9:31 am- Property ID: 1832518
- Price: $514,990
- Property Size: 2671 Sqft m²
- Bedrooms: 4
- Bathrooms: 3
- Year Built: 2024
- Property Type: Residential
- Property Status: ACTIVE
Additional details
- PARKING: 2 Garage, Attic
- POSSESSION: Closed
- HEATING: Central
- ROOF: HVAC
- Fireplace: Not Available
- EXTERIOR: Paved Slab, Cove Pat, PVC Fence, Sprinkler System, Double Pane, Gutters
- INTERIOR: 2-Level Variable, Lined Closet, Eat-In, 2nd Floor, Island Kitchen, Walk-In, Study Room, Game Room, Utilities, Screw Bed, High Ceiling, Open, Padded Down, Laundry Main, Lower Laundry, Laundry Room, Walk-In Closet, Attic Partially Floored, Attic Pull Stairs, Atic Roof Deck
Features
- 2 Living Areas
- 2-garage
- Covered Patio
- Double Pane Windows
- Eat-in Kitchen
- Fireplace
- Game Room
- Gutters
- High Ceilings
- Island Kitchen
- Laundry Room
- Living Room Combo
- Lower Level Laundry
- Main Laundry Room
- Open Floor Plan
- Patio Slab
- Private Front Yard
- School Districts
- Sprinkler System
- Study Room
- Utility Room
- Walk-in Closet
- Walk-in Pantry
Mortgage Calculator
- Down Payment
- Loan Amount
- Monthly Mortgage Payment
- Property Tax
- Home Insurance
- PMI
- Monthly HOA Fees
Listing Agent Details
Agent Name: Batey McGraw
Agent Company: DFH Realty Texas, LLC




