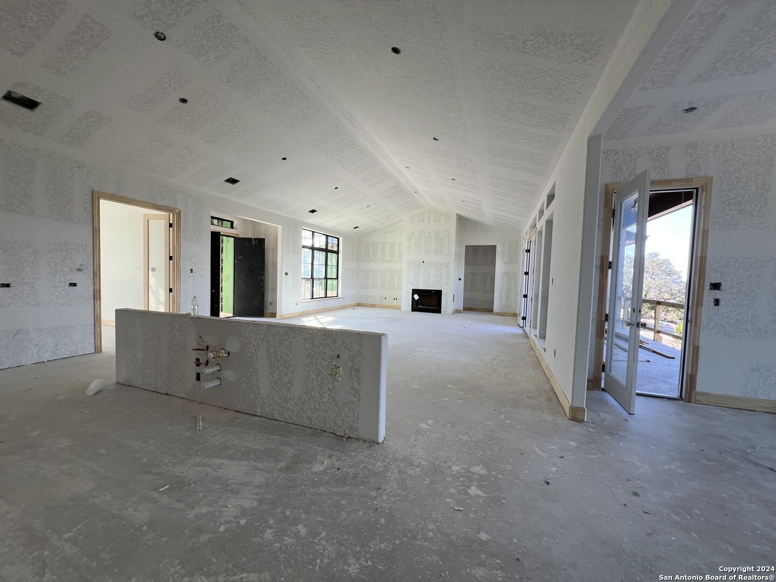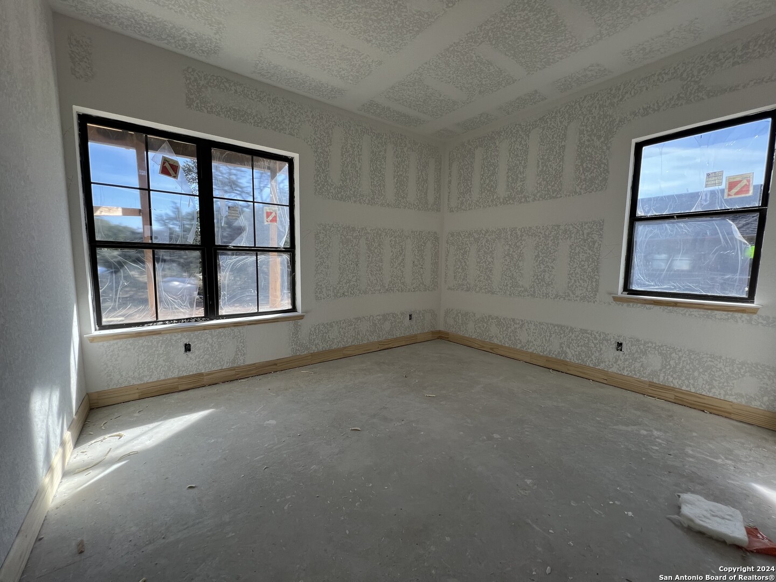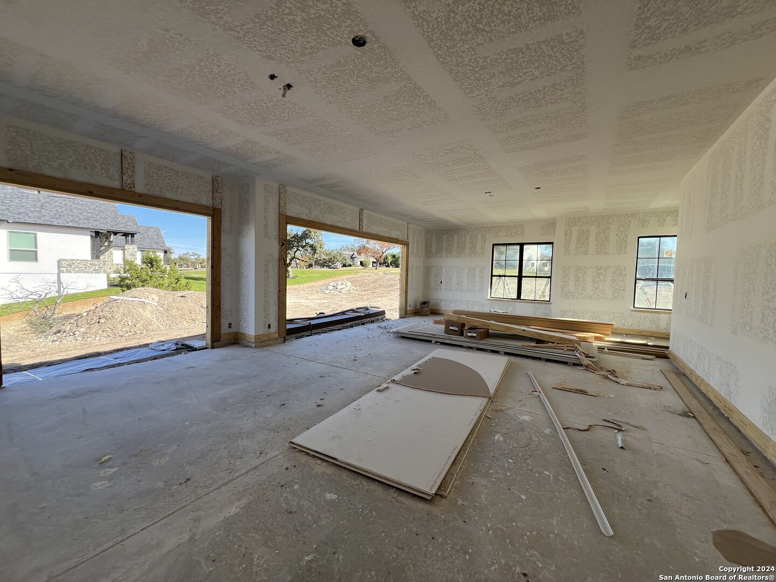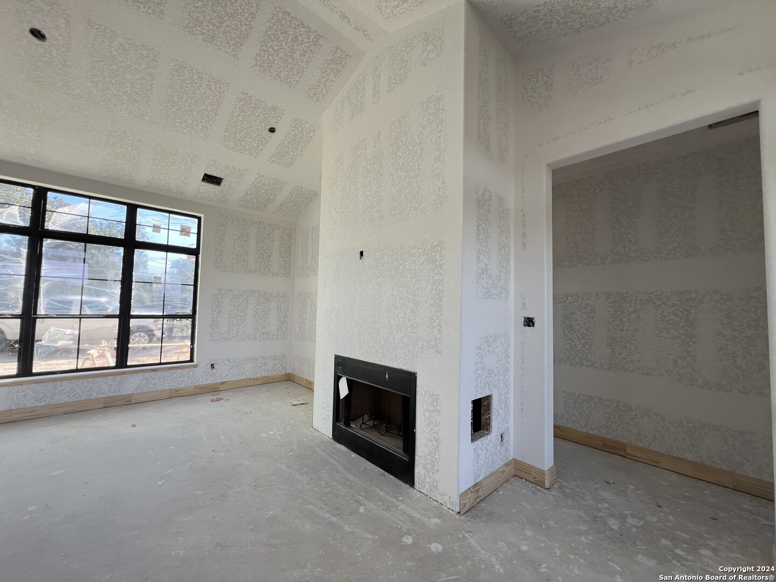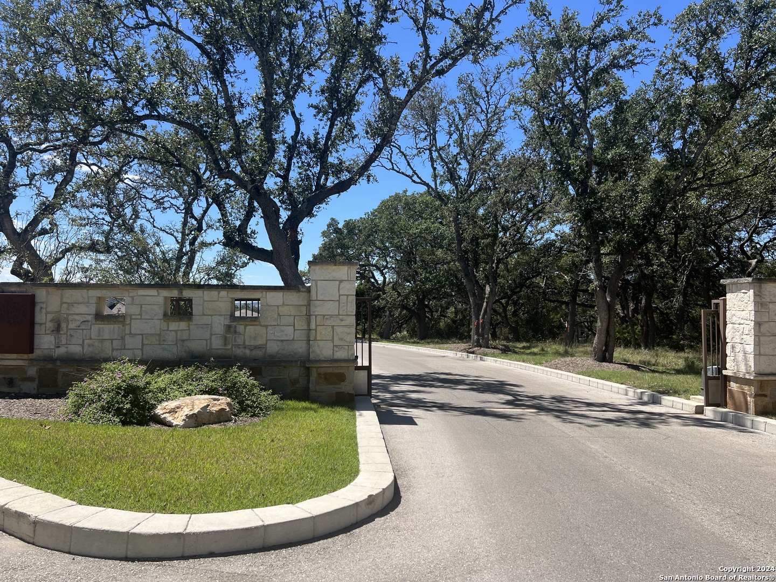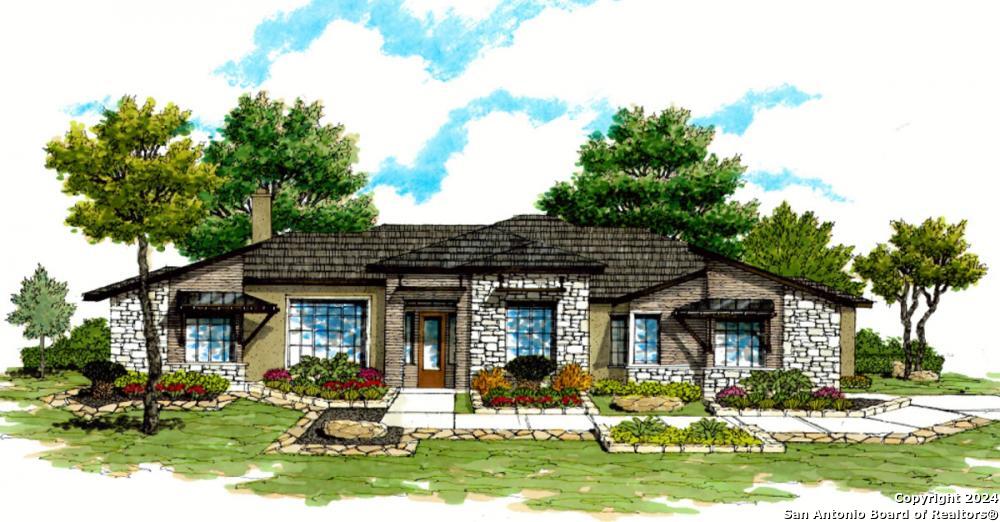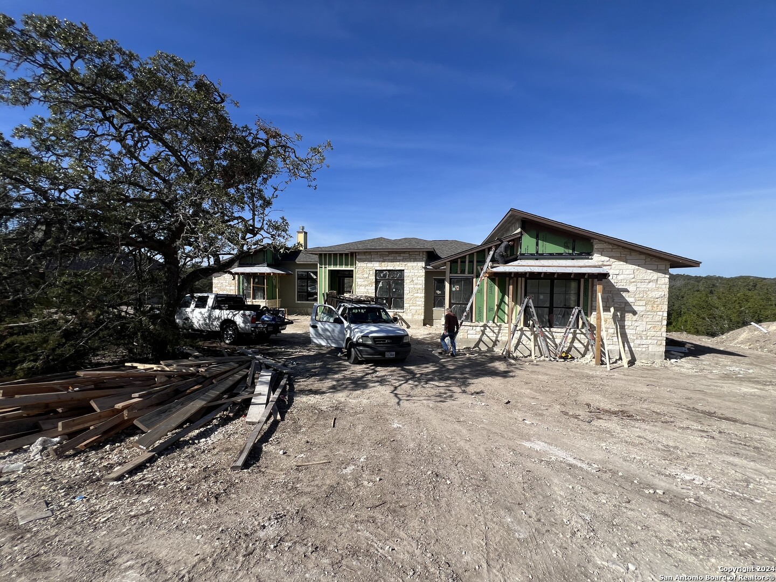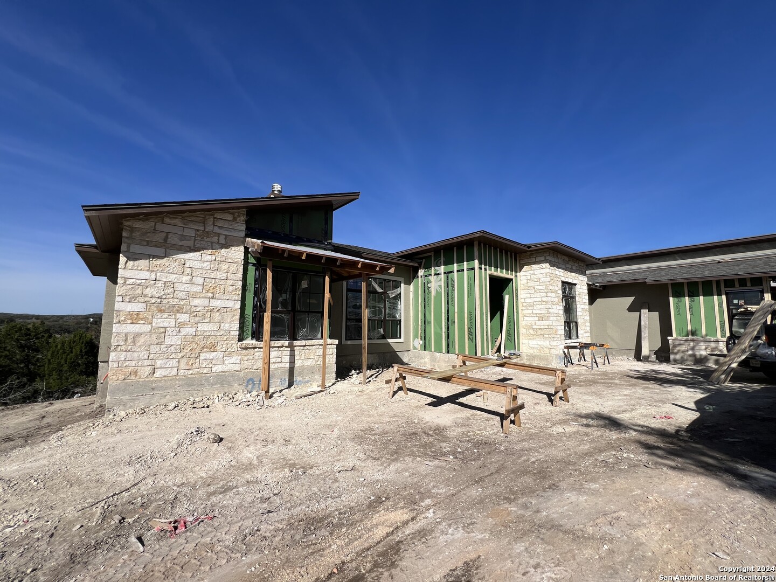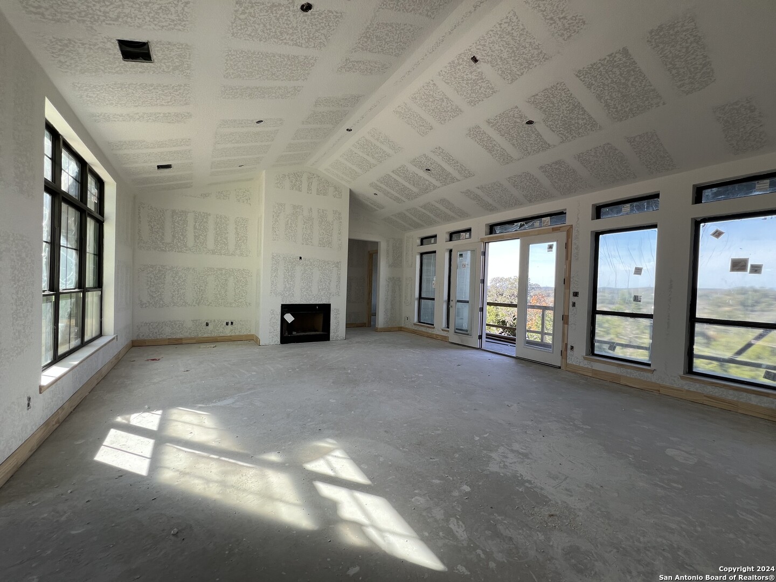Description
***Builder offering Flex Cash or Rate Buydown incentive!***Discover unparalleled luxury and stunning Hill Country views in this contemporary masterpiece! Set within an exclusive gated community of just 95 wooded homesites, this single-story home offers the perfect blend of privacy and convenience-just 1.7 miles from Boerne’s vibrant Main Street. Spanning 3,245 sq. ft. on a 1.3-acre lot adorned with mature trees, this elegant home features 3 bedrooms, 2.5 baths, a study, and a game room. The expansive 42′ great room boasts soaring cathedral ceilings, a wall of windows, and seamless flow to a large covered patio-ideal for entertaining. Every detail exudes sophistication, from the luxury vinyl plank and tile flooring to the chef-inspired kitchen equipped with upgraded quartz countertops, custom cabinetry, and premium KitchenAid appliances. The spa-like master suite is a true retreat, with a massive walk-in closet, frameless glass shower, free-standing tub, and raised quartz vanities. Additional highlights include double 8′ iron entry doors, 8′ interior doors, an oversized 3-car side-entry garage with 8′ doors, and a fully landscaped yard with a sprinkler system. Experience the ultimate in modern living-privacy, luxury, and breathtaking views await!
Address
Open on Google Maps- Address 208 Madrone, Boerne, TX 78006
- City Boerne
- State/county TX
- Zip/Postal Code 78006
- Area 78006
- Country KENDALL
Details
Updated on January 15, 2025 at 3:32 pm- Property ID: 1828338
- Price: $1,053,023
- Property Size: 3245 Sqft m²
- Bedrooms: 3
- Bathrooms: 3
- Year Built: 2024
- Property Type: Residential
- Property Status: Pending
Additional details
- PARKING: 3 Garage, Attic, Side, Oversized
- POSSESSION: Closed
- HEATING: Central, Heat Pump
- ROOF: HVAC
- Fireplace: One, Family Room, Woodburn, Gas Starter
- EXTERIOR: Cove Pat, Double Pane, Trees, Ranch Fence
- INTERIOR: 1-Level Variable, Island Kitchen, Breakfast Area, Walk-In, Study Room, Game Room, Utilities, Screw Bed, 1st Floor, High Ceiling, Open, Cable, Internal, Laundry Main, Laundry Room, Telephone, Walk-In Closet, Atic Roof Deck
Mortgage Calculator
- Down Payment
- Loan Amount
- Monthly Mortgage Payment
- Property Tax
- Home Insurance
- PMI
- Monthly HOA Fees
Listing Agent Details
Agent Name: Isaac Torres
Agent Company: Keller Williams Legacy



