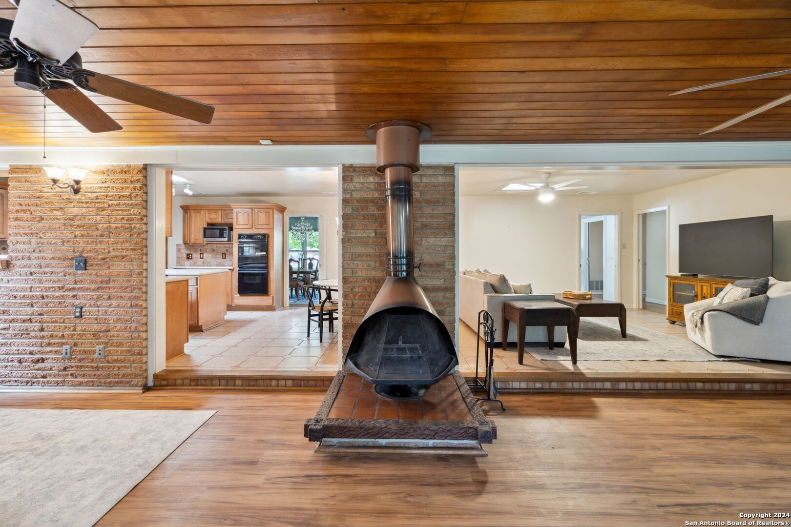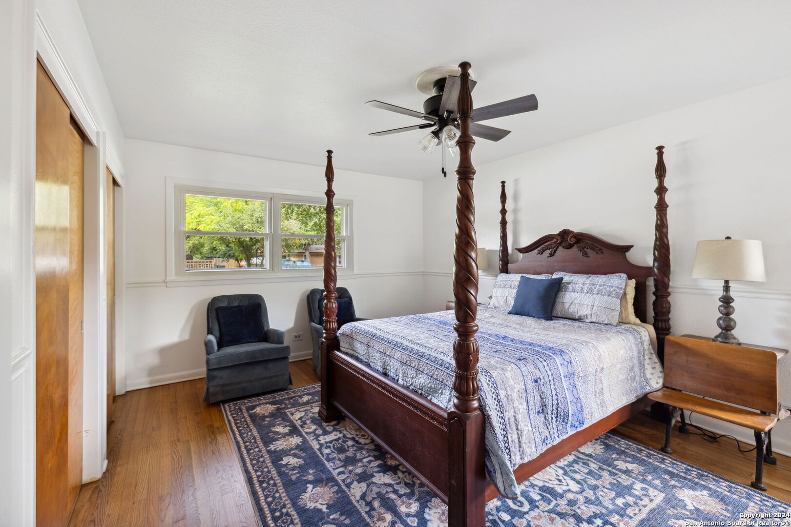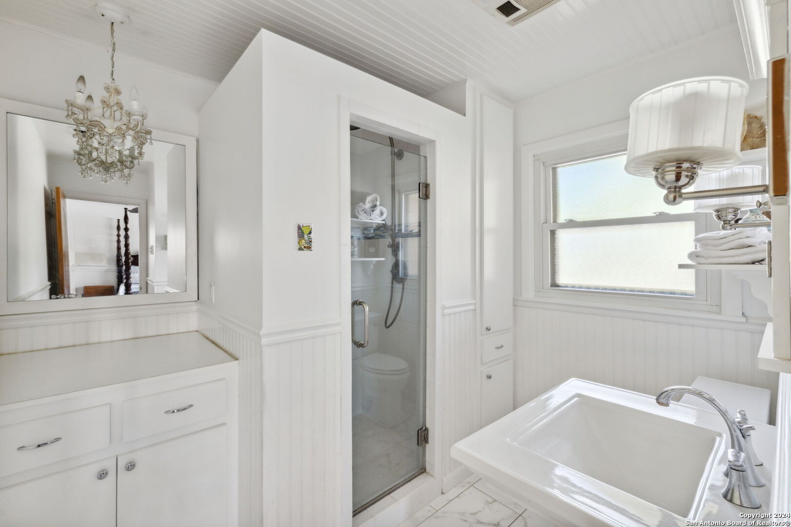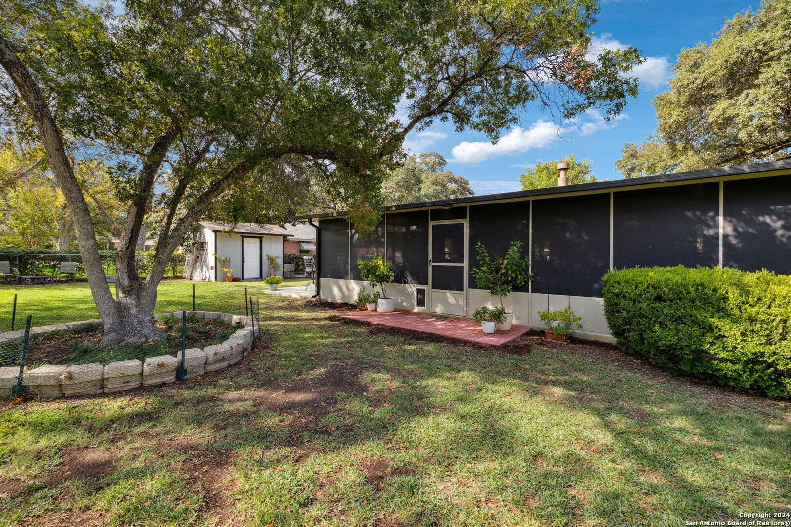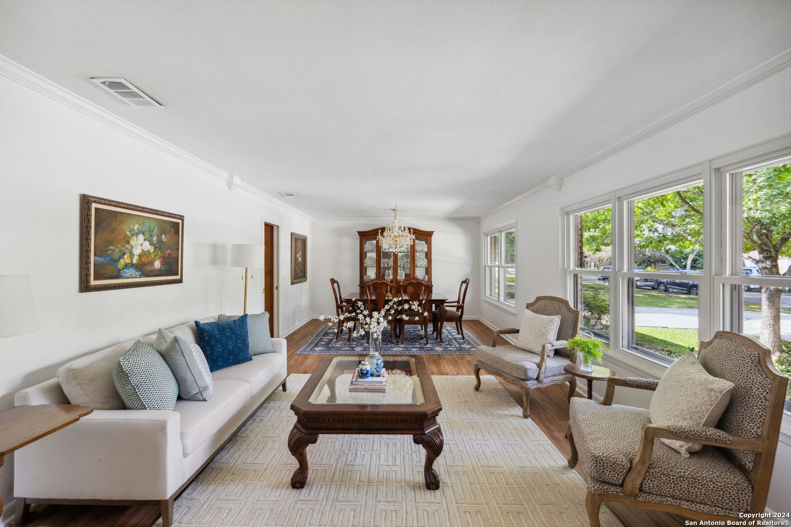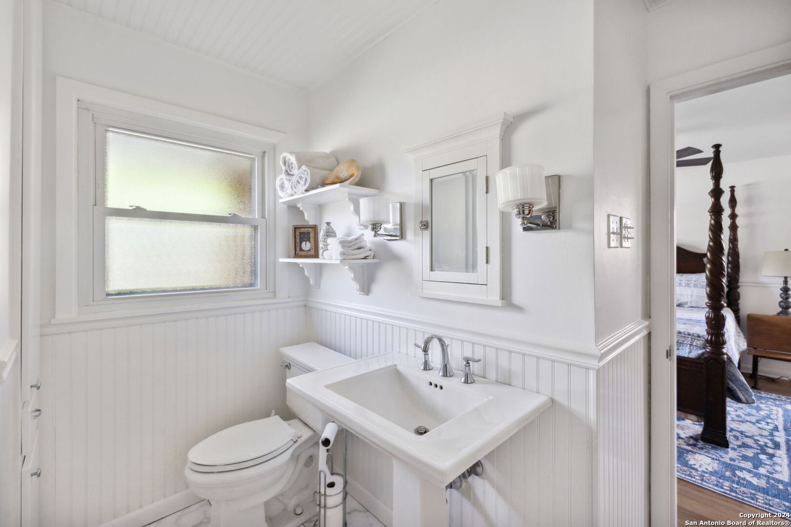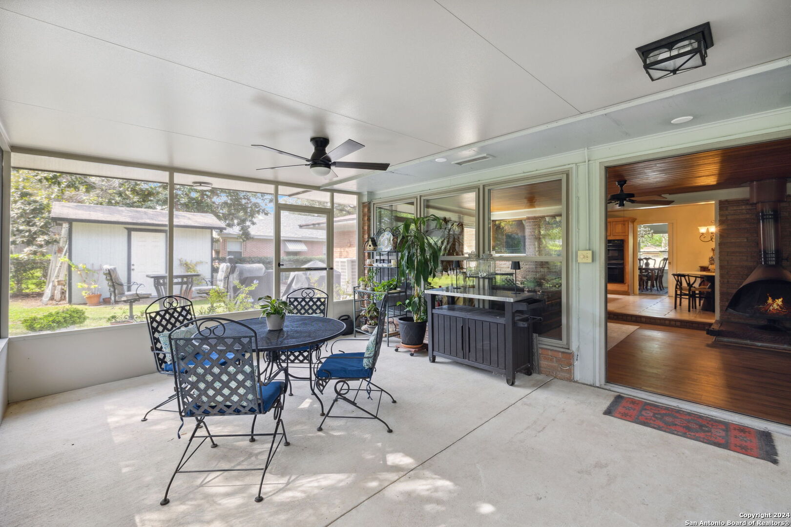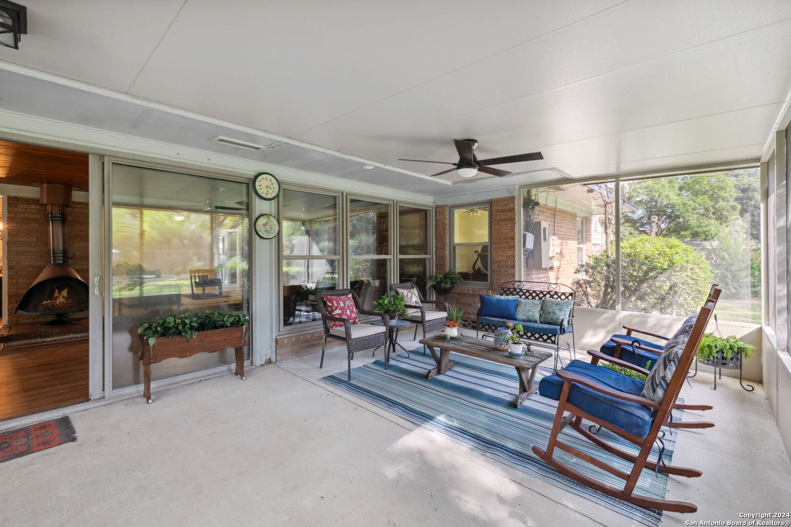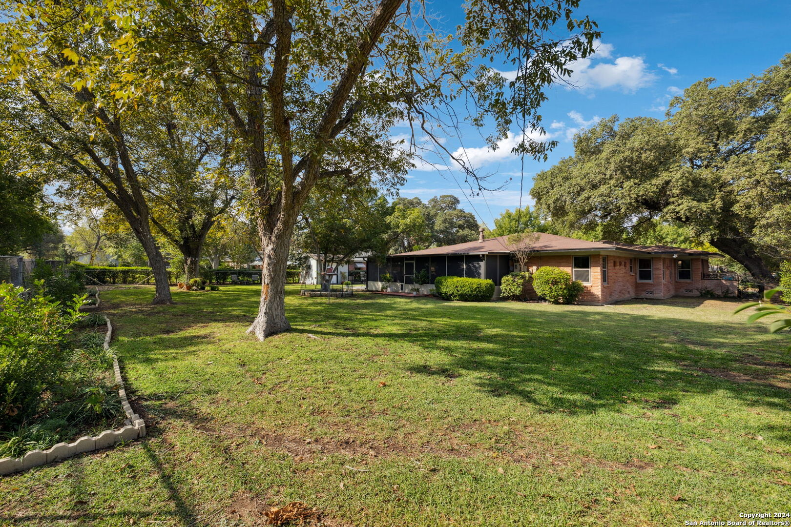Description
Quiet, picturesque house in the heart of Northwood! With only two owners in its 70 year history, this home is made for lasting memories. Triple-pane windows highlight its peaceful interior and energy efficiency. Original wood floors run throughout all spacious bedrooms–no carpet inside. Glass pocket doors separate the three living spaces. Its original back porch was enclosed to create the third bonus room/den, centering around a mid-century wood-burning Malm fireplace. The kitchen offers plenty of storage and skylights for natural light, connecting to the attached two car garage with dedicated laundry and storage room. Enjoy the sounds of nature year-round in the newly screened patio! At 32 feet in length, it’s a mosquito-free room you’ll live in every day. This oversized lot is a haven for birds and wildlife, with heritage trees and peaceful street. The one story residence offers a traditional layout with bedrooms on one side and living spaces on the other. Convenient to everything in ’09, plus minutes from Loop 410, Hwy 281, I-35, and the San Antonio Airport.
Address
Open on Google Maps- Address 210 LARAMIE DR, San Antonio, TX 78209-2346
- City San Antonio
- State/county TX
- Zip/Postal Code 78209-2346
- Area 78209-2346
- Country BEXAR
Details
Updated on March 24, 2025 at 8:31 am- Property ID: 1823139
- Price: $579,000
- Property Size: 2549 Sqft m²
- Bedrooms: 3
- Bathrooms: 2
- Year Built: 1956
- Property Type: Residential
- Property Status: ACTIVE
Additional details
- PARKING: 2 Garage, Attic
- POSSESSION: Closed
- HEATING: Central, 1 Unit
- ROOF: Compressor
- Fireplace: One, Family Room, Woodburn
- EXTERIOR: Paved Slab, Cove Pat, Chain Link, Double Pane, Storage, Gutters, Trees, Stone
- INTERIOR: 3-Level Variable, Lined Closet, 2nd Floor, Island Kitchen, Flarmed, Utility Garage, Screw Bed, Cable, Internal, All Beds Downstairs, Laundry Main, Laundry Garage, Attic Access
Mortgage Calculator
- Down Payment
- Loan Amount
- Monthly Mortgage Payment
- Property Tax
- Home Insurance
- PMI
- Monthly HOA Fees
Listing Agent Details
Agent Name: Laura Hodge
Agent Company: Phyllis Browning Company



















