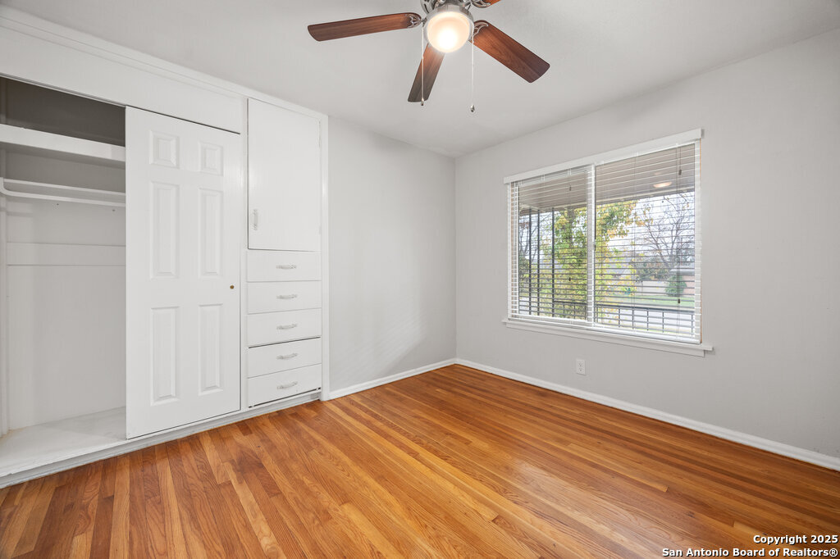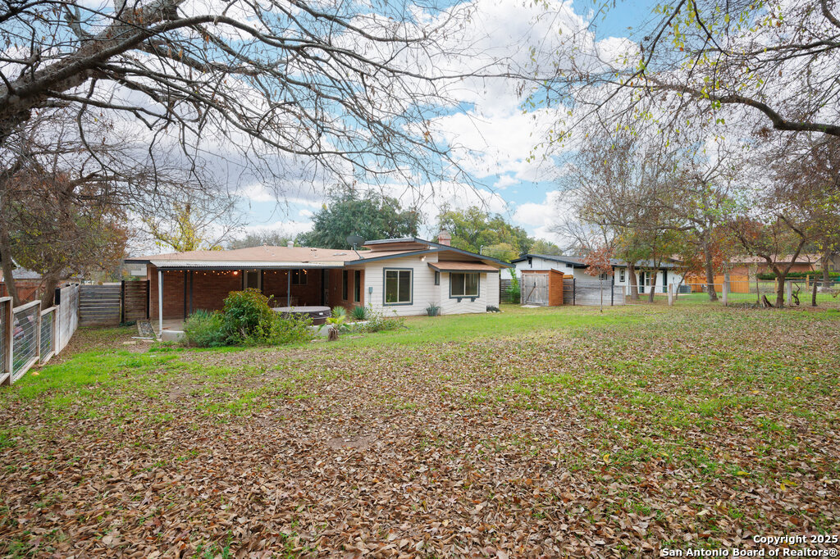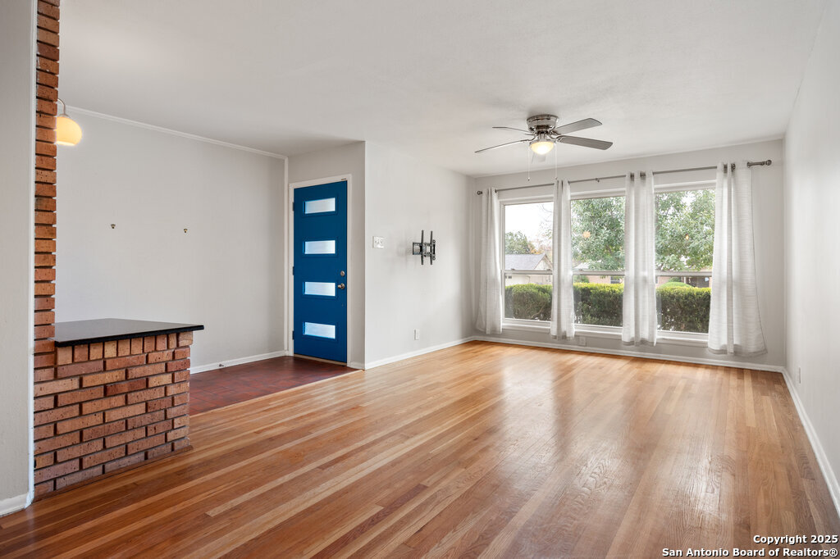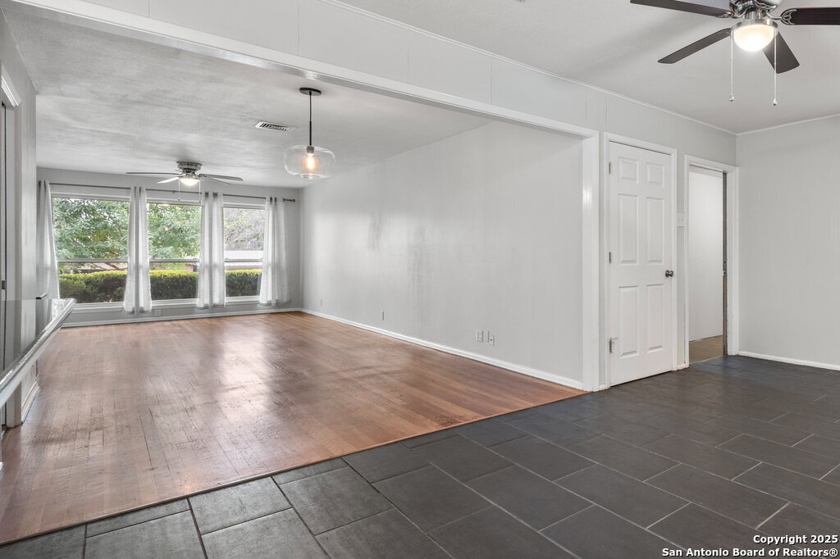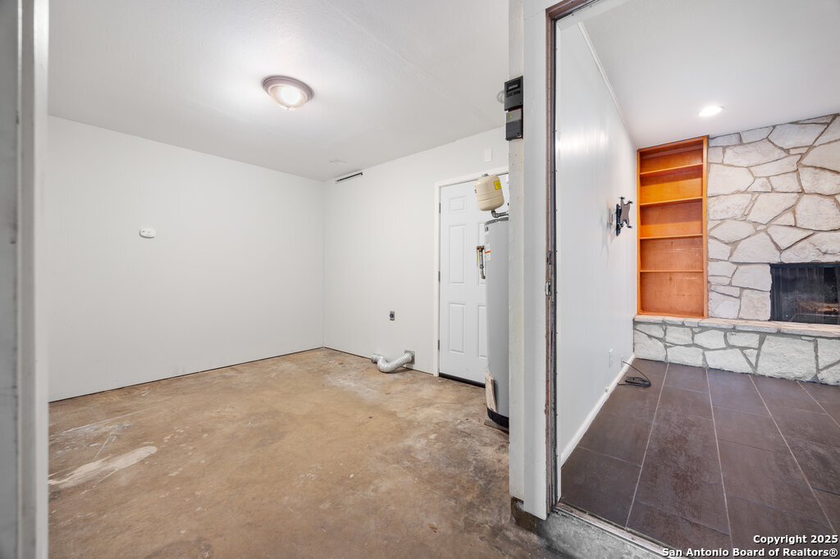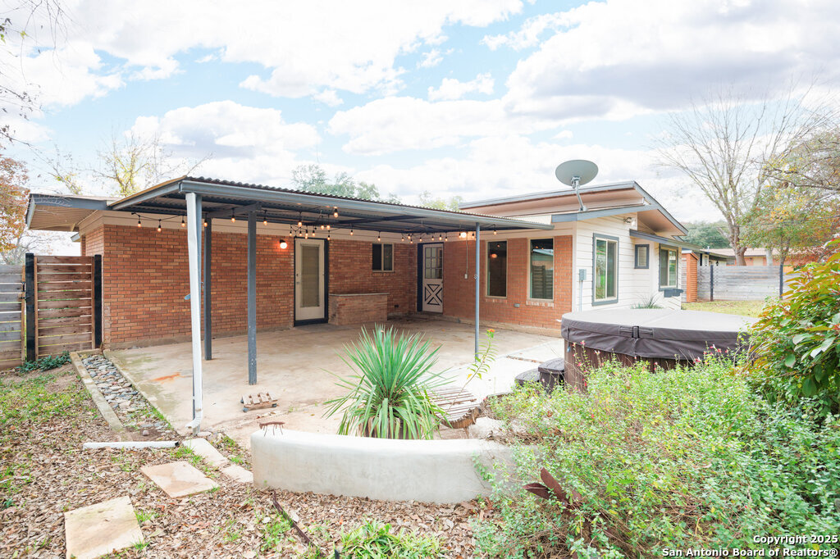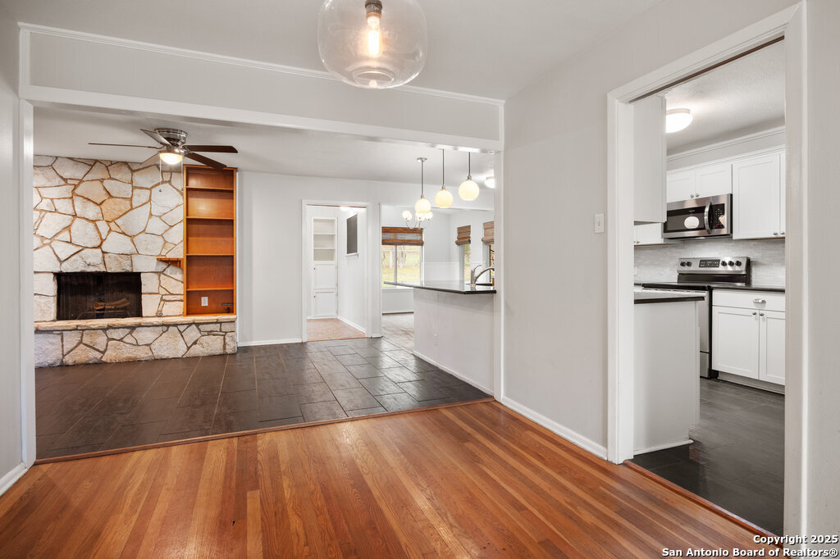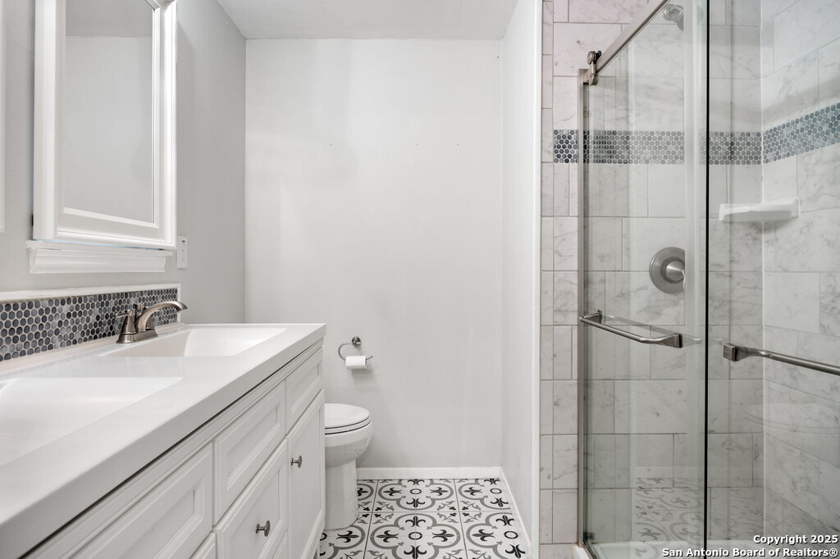Description
This 1 story home located in the medical center area will not last long. The house features an open floor plan with 2 living areas. Each room has ceiling fans and updated 2″ white wood faux blinds. The kitchen comes with Stainless Steel appliances with include Side X Side refrigerator with built in ice maker, over head microwave, smooth top electric range, dishwasher and garbage disposal. Home also features a large size utility room with washer and dryer connections 2 car garage features garage door motors for both garage doors. The gas fireplace is a very cozy area to relax and the separate dinette opens into the backyard that features a covered patio and a 4 person hot tub to unwind from the day or week. The master bedroom also has a door that opens up the covered patio. The house also has a storage shed to store any items you do not want in the 2 car garage. The homes is easy access to Loop 410, the Medical Center area, Central Park, North Star and Ingram Park Malls are just minutes away from the house and not to mention restaurants, specialty stores, grocery stores and big box stores. Do not wait to see this home because it will not last long!
Address
Open on Google Maps- Address 211 Northhaven, San Antonio, TX 78229
- City San Antonio
- State/county TX
- Zip/Postal Code 78229
- Area 78229
- Country BEXAR
Details
Updated on January 17, 2025 at 7:30 pm- Property ID: 1832714
- Price: $2,095
- Property Size: 1882 Sqft m²
- Bedrooms: 4
- Bathrooms: 2
- Year Built: 1959
- Property Type: Residential Rental
- Property Status: Active under contract
Additional details
- PARKING: 2 Garage
- HEATING: Central
- ROOF: Compressor
- Fireplace: One
- EXTERIOR: Cove Pat, Chain Link, Trees
- INTERIOR: 2-Level Variable, Lined Closet, 2nd Floor, Island Kitchen, 1st Floor, Open, Laundry Main, Attic Access
Mortgage Calculator
- Down Payment
- Loan Amount
- Monthly Mortgage Payment
- Property Tax
- Home Insurance
- PMI
- Monthly HOA Fees
Listing Agent Details
Agent Name: Jeffrey Rodriguez
Agent Company: Suburban Spaces, LLC




