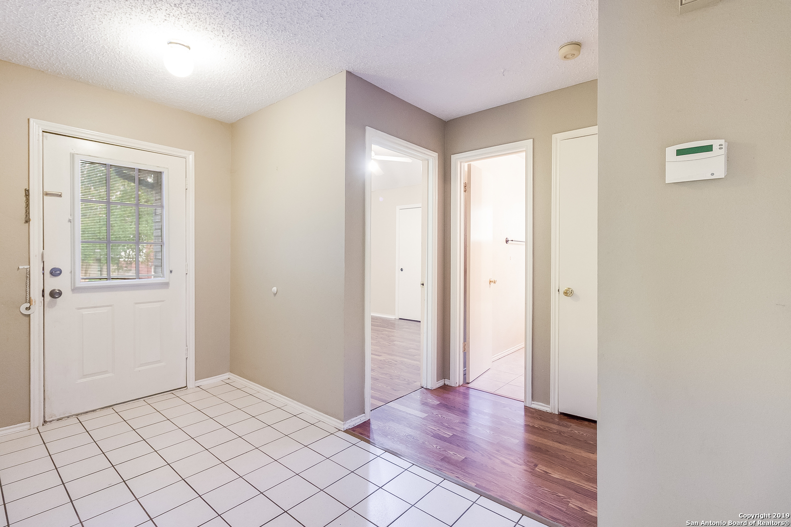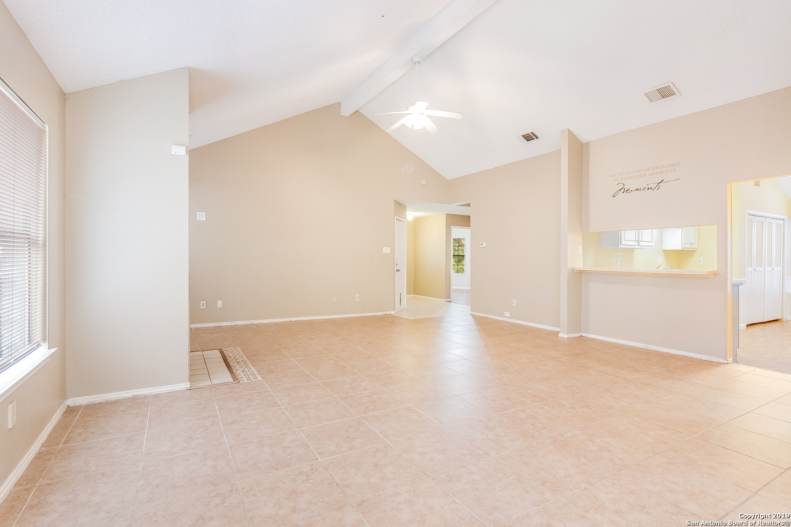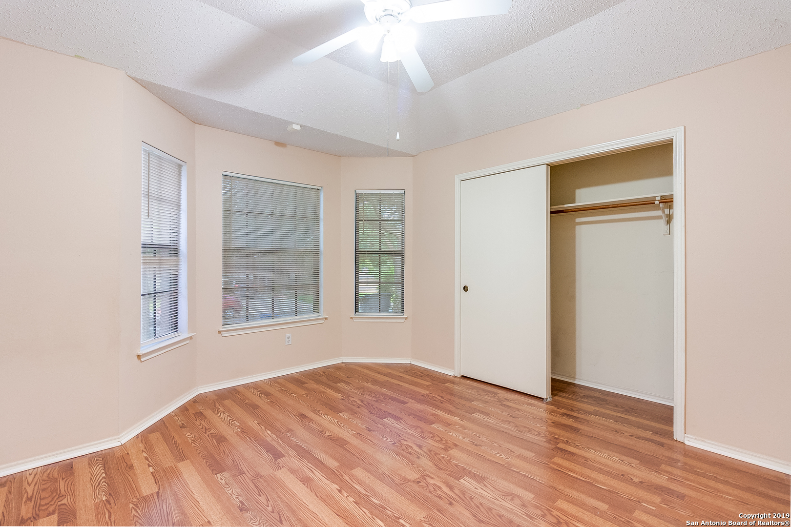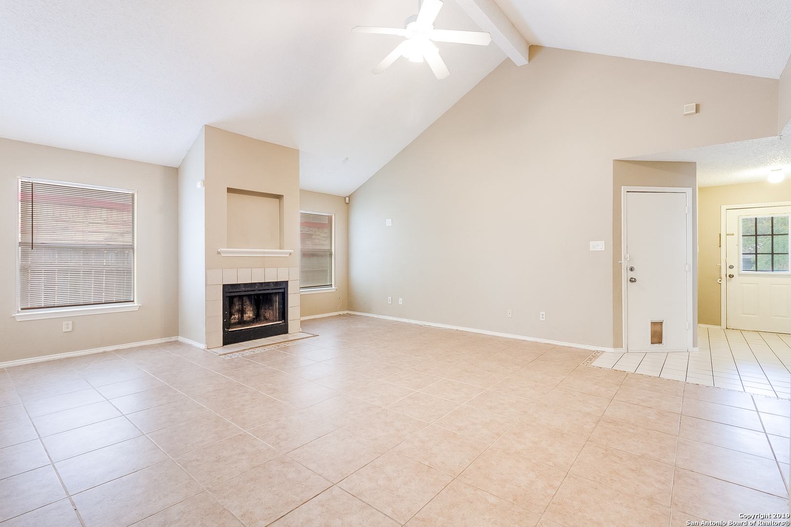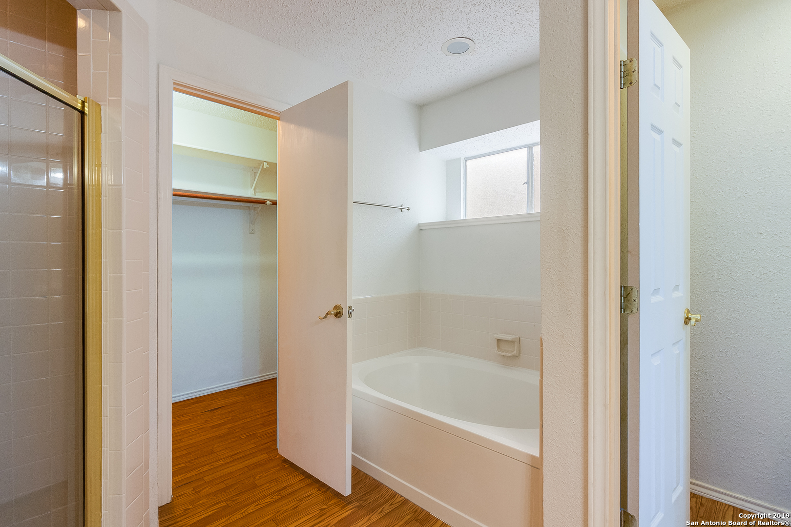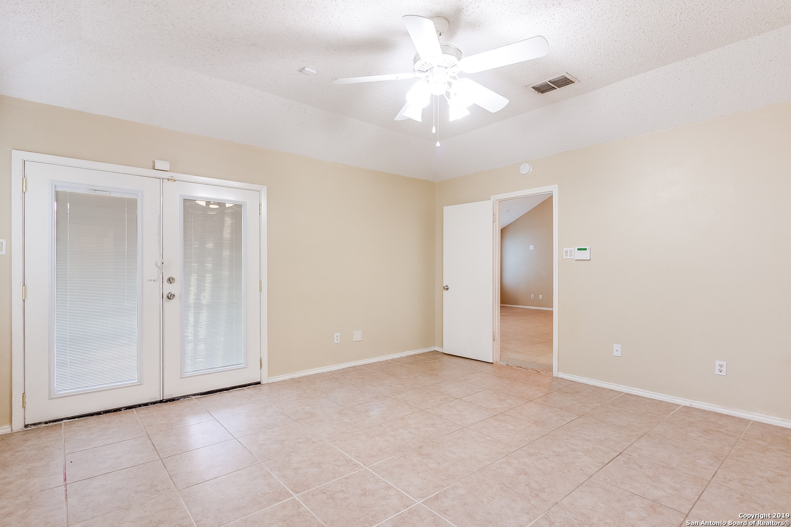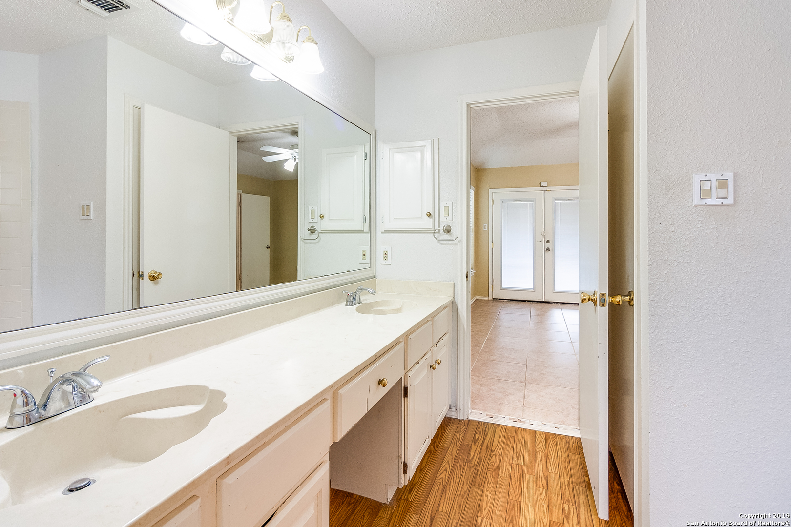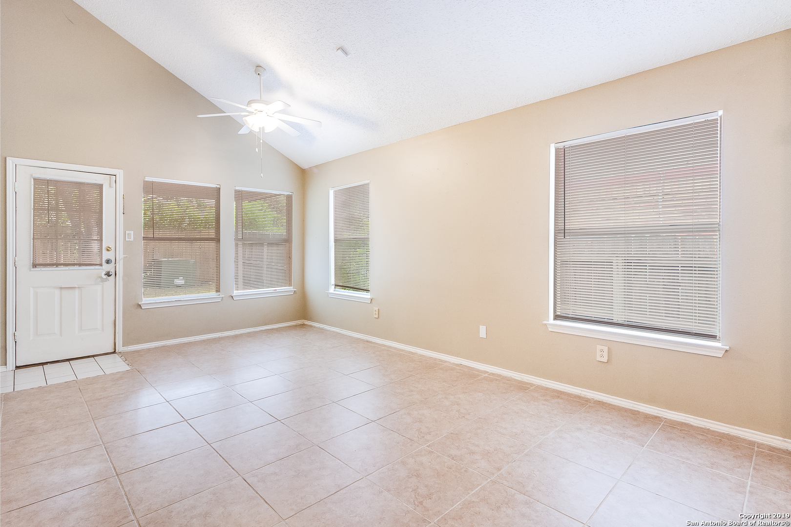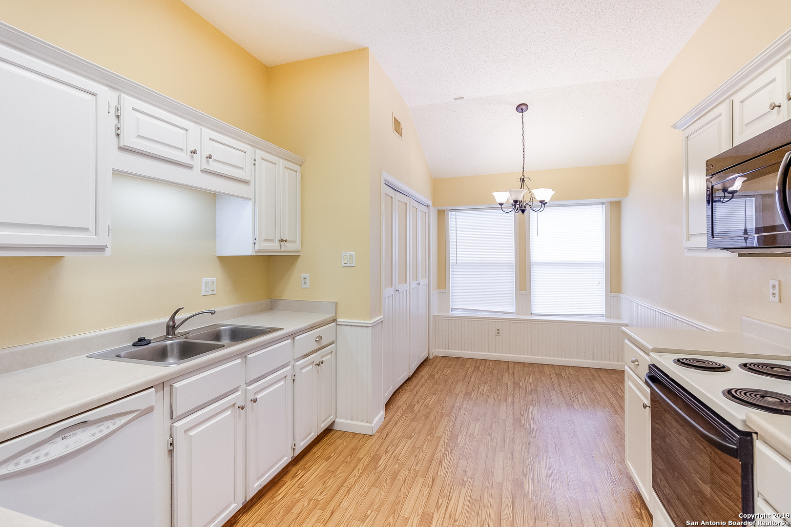Description
Charming 3BR/2BA Home in Desirable Encino Forest Location Walking Distance to the Community Swimming Pool and Park (Off Evans Rd and 281 N)! This lovely 3-bedroom, 2-bathroom home offers a spacious and inviting open floor plan, perfect for comfortable living. The living room features high ceilings, creating a bright and airy atmosphere. The kitchen boasts ample cabinet space for all your storage needs. All bedrooms include generously sized closets. Enjoy the mature trees and a convenient storage building in the private backyard. Relax on the covered back patio, ideal for outdoor enjoyment. Location Highlights: * Conveniently located near Encino Park Elementary. * Less than half a block walk to the community pool and park. Included Appliances: Refrigerator, washer, and dryer. Features: * Open floor plan with high ceilings in the living room * Spacious kitchen with abundant cabinet space * Large closets in all bedrooms * Recently repainted interior * Exterior touch-ups and repaint scheduled for this summer * Mature trees and storage building in backyard * Relaxing covered back patio In-person tours are available by appointment only, typically with one day’s advance notice. Don’t miss this opportunity. Schedule a viewing soon!
Address
Open on Google Maps- Address 21138 Sierra Crest, San Antonio, TX 78259
- City San Antonio
- State/county TX
- Zip/Postal Code 78259
- Area 78259
- Country BEXAR
Details
Updated on April 13, 2025 at 1:30 am- Property ID: 1857998
- Price: $1,995
- Property Size: 1746 Sqft m²
- Bedrooms: 3
- Bathrooms: 2
- Year Built: 1987
- Property Type: Residential Rental
- Property Status: ACTIVE
Additional details
- HEATING: Central
- ROOF: Compressor
- Fireplace: One, Living Room, Woodburn
- INTERIOR: 1-Level Variable, Lined Closet, Eat-In, Breakfast Area, 1st Floor, High Ceiling, Open, Padded Down, Lower Closet, Lower Kitchen
Mortgage Calculator
- Down Payment
- Loan Amount
- Monthly Mortgage Payment
- Property Tax
- Home Insurance
- PMI
- Monthly HOA Fees
Listing Agent Details
Agent Name: Alma Muzquiz
Agent Company: RE/MAX Preferred, REALTORS


