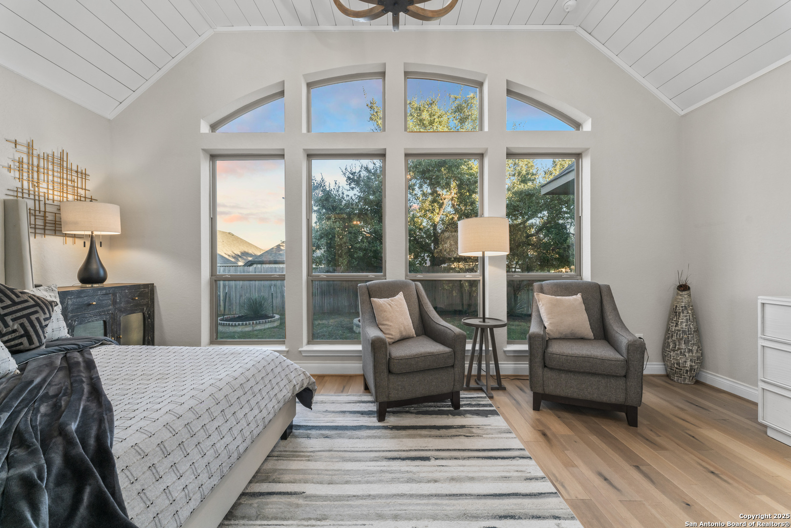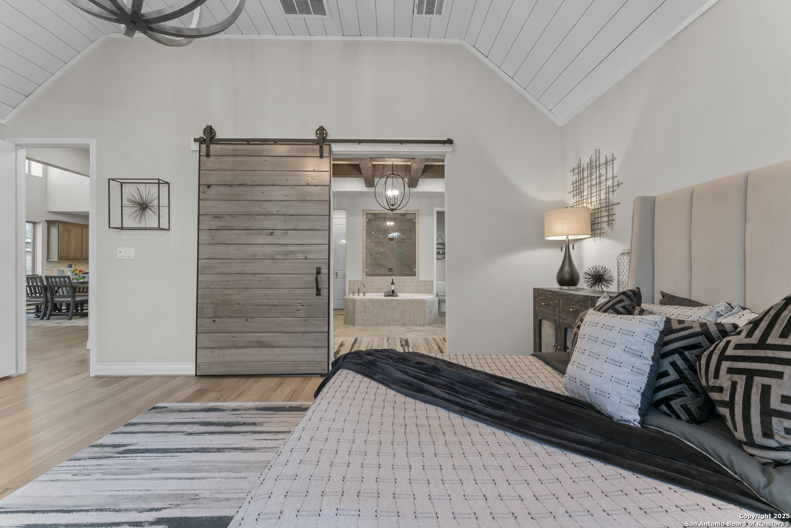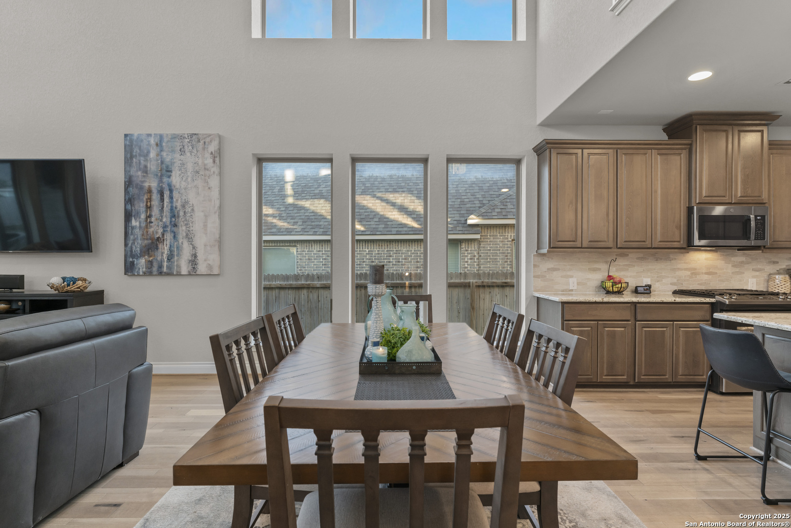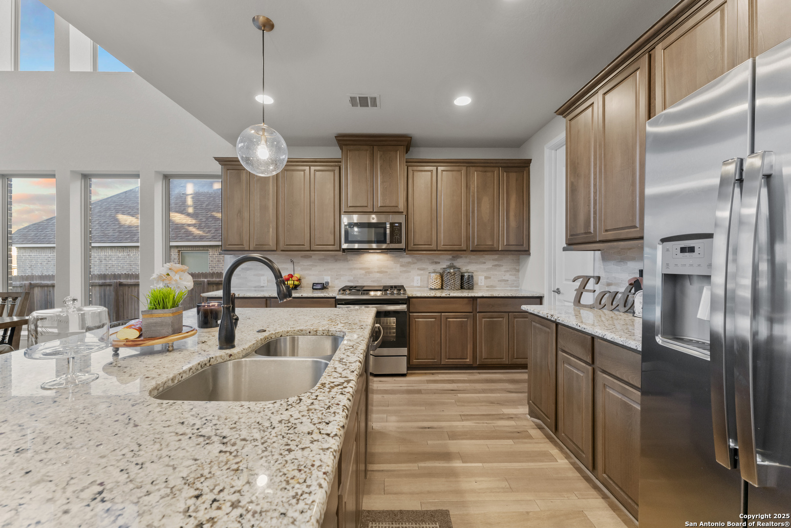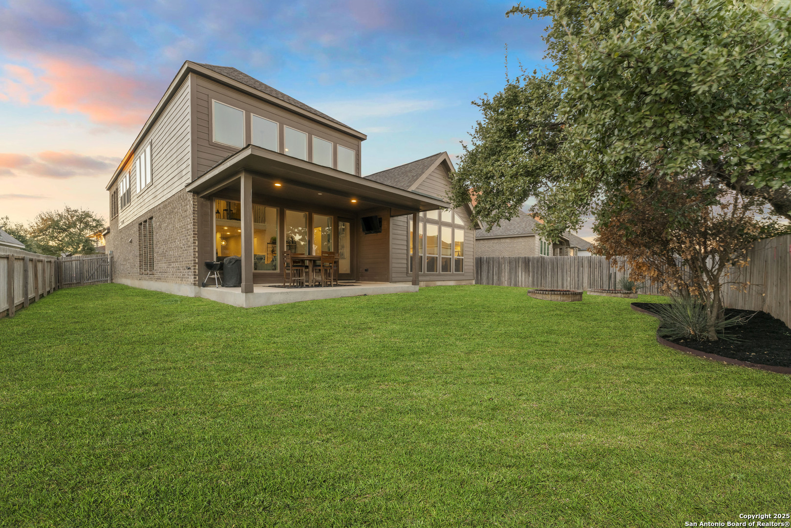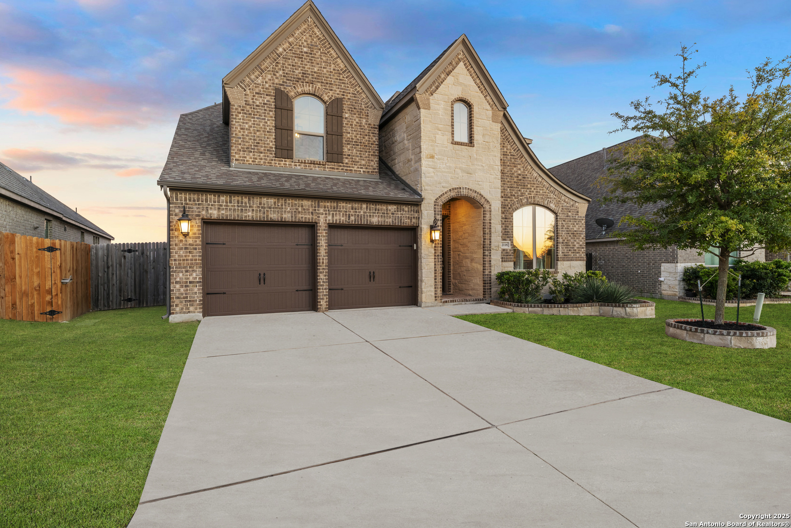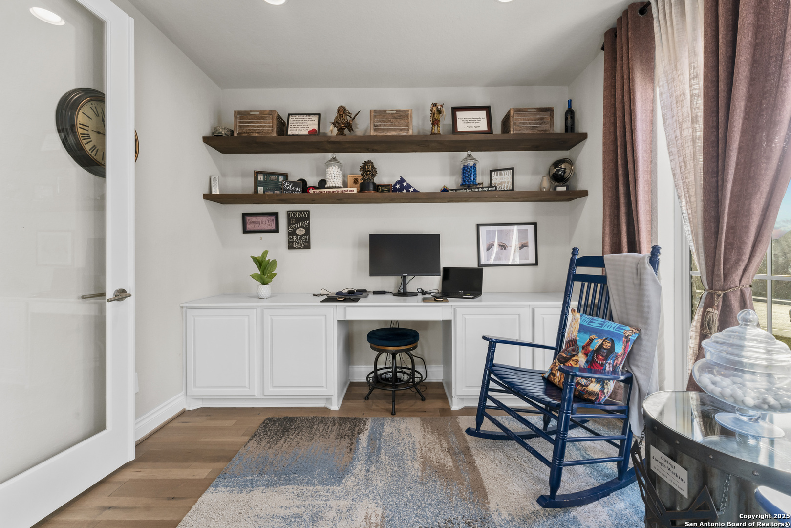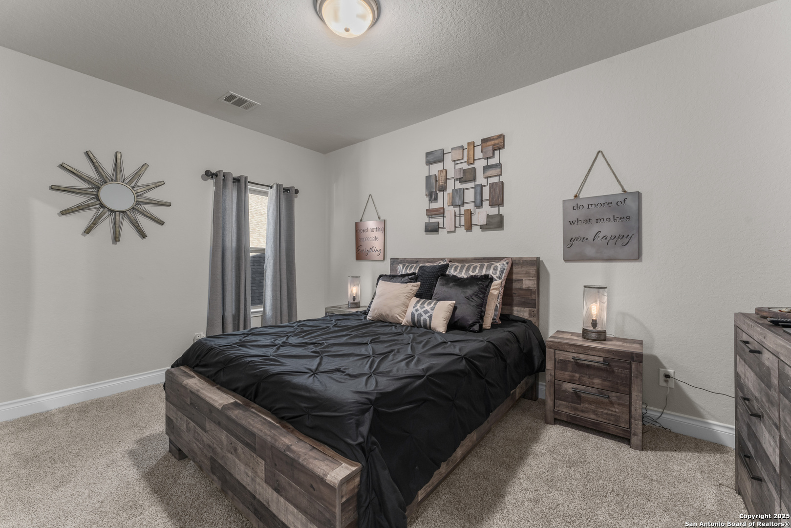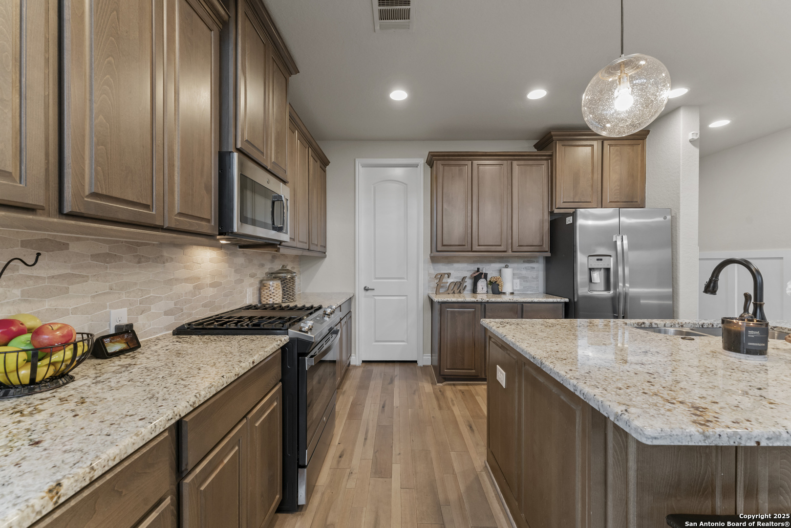Description
VA Assumable loan 2.75% Interest Rate. The seller can assist with 2/1 Rate Buy Down All design selections are chosen from neighborhood Model Homes! Mahogany handsome 8ft front door. Floating home office with 8 ft French doors, custom desk, and floating shelves. Gorgeous wood floor spiral staircase. Upgraded timeless Level 2 wood flooring on most of the first floor and 8 ft doors throughout the first floor. The open luxe kitchen offers a corner walk-in pantry and a large beautiful island with built-in seating space-pristine custom cabinetry in the kitchen for a grandeur look with awe-inspiring glass bowl pendant lighting! The spacious dining room flows into a large family room with a wall of windows and state-of-the-art surround sound with 4 in-wall speakers/receiver/subwoofer. The impressive first-floor primary suite includes a bedroom with a wall of windows, refreshed wood ceiling treatment, custom grand light pendant, and an 8ft barn door into the master bathroom to include dual vanities, a garden tub, a separate glass-enclosed shower, and an oversized walk-in closet, and wood beam ceiling treatment. First-floor guest suite with a private bathroom. The game room and two secondary bedrooms are upstairs/catwalk iron railing. Model Replica home upgrades include accent wood trim in the foyer entry, designer paint, a water softener system, a sprinkler system, and additional landscaping. Covered backyard patio. Mud room off three-car tandem garage. A Must-See Home! 5 years left on Structural Warranty
Address
Open on Google Maps- Address 2118 Easton Dr, San Antonio, TX 78253-4230
- City San Antonio
- State/county TX
- Zip/Postal Code 78253-4230
- Area 78253-4230
- Country BEXAR
Details
Updated on February 17, 2025 at 5:30 am- Property ID: 1834134
- Price: $635,000
- Property Size: 3204 Sqft m²
- Bedrooms: 4
- Bathrooms: 4
- Year Built: 2020
- Property Type: Residential
- Property Status: ACTIVE
Additional details
- PARKING: 3 Garage, Attic
- POSSESSION: Closed
- HEATING: Central
- ROOF: Compressor
- Fireplace: Not Available
- EXTERIOR: Cove Pat, PVC Fence, Double Pane, Gutters
- INTERIOR: 2-Level Variable, Lined Closet, Eat-In, 2nd Floor, Island Kitchen, Breakfast Area, Walk-In, Study Room, Game Room, Utilities, Screw Bed, High Ceiling, Open, Padded Down, Cable, Internal, Laundry Main, Laundry Room, Walk-In Closet
Features
- 2 Living Areas
- 3-garage
- Breakfast Area
- Cable TV Available
- Covered Patio
- Double Pane Windows
- Eat-in Kitchen
- Fireplace
- Game Room
- Gutters
- High Ceilings
- Internal Rooms
- Island Kitchen
- Laundry Room
- Living Room Combo
- Main Laundry Room
- Open Floor Plan
- Private Front Yard
- School Districts
- Study Room
- Utility Room
- Walk-in Closet
- Walk-in Pantry
- Windows
Mortgage Calculator
- Down Payment
- Loan Amount
- Monthly Mortgage Payment
- Property Tax
- Home Insurance
- PMI
- Monthly HOA Fees
Listing Agent Details
Agent Name: Jason Gutierrez
Agent Company: BHHS Don Johnson, REALTORS
















