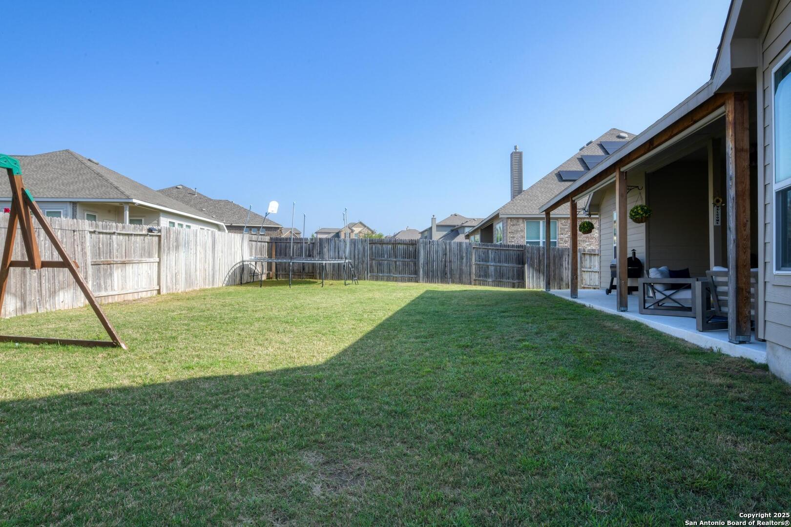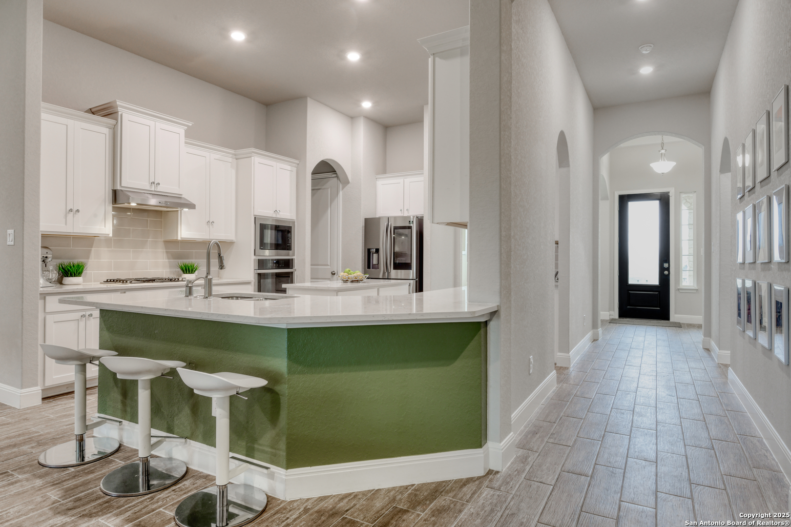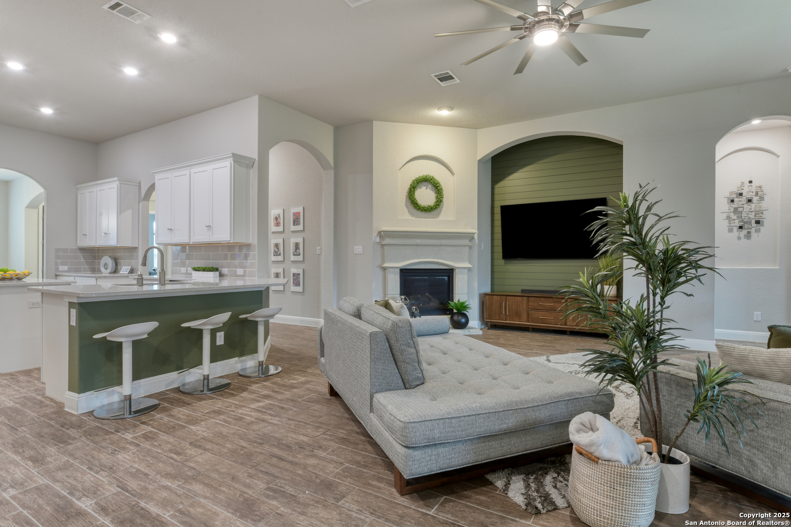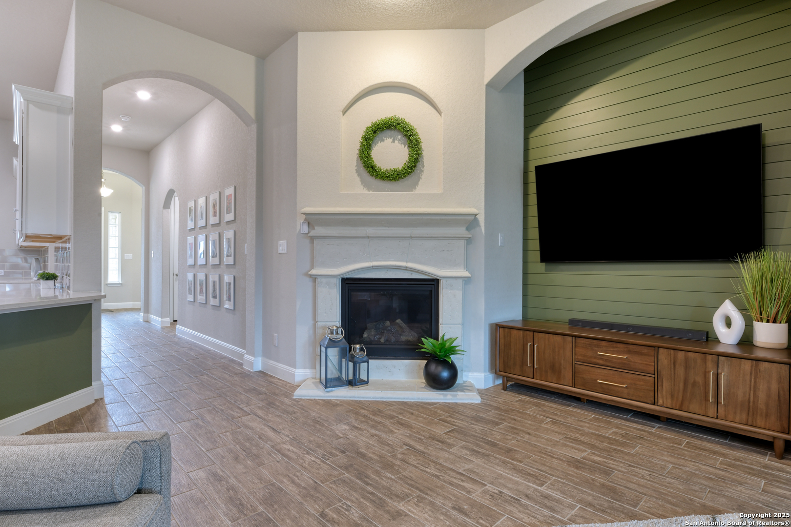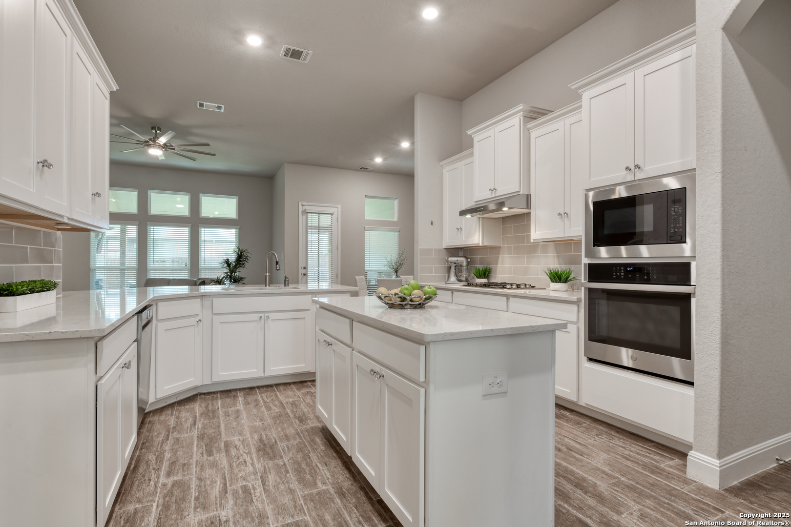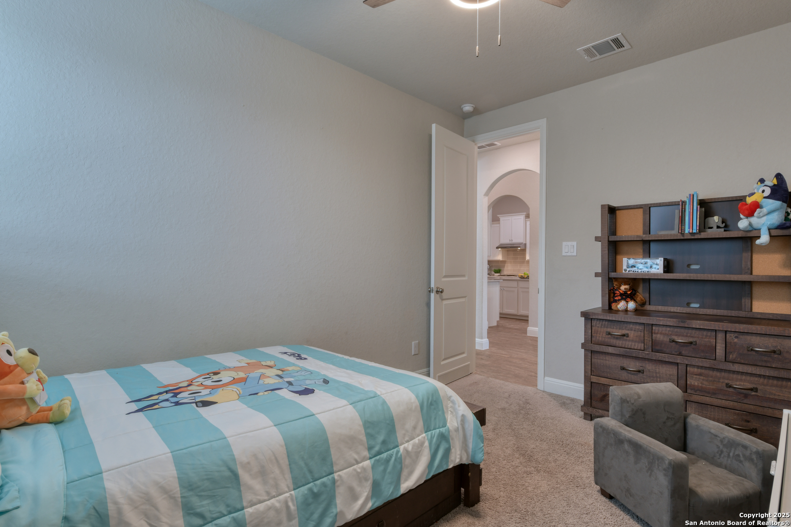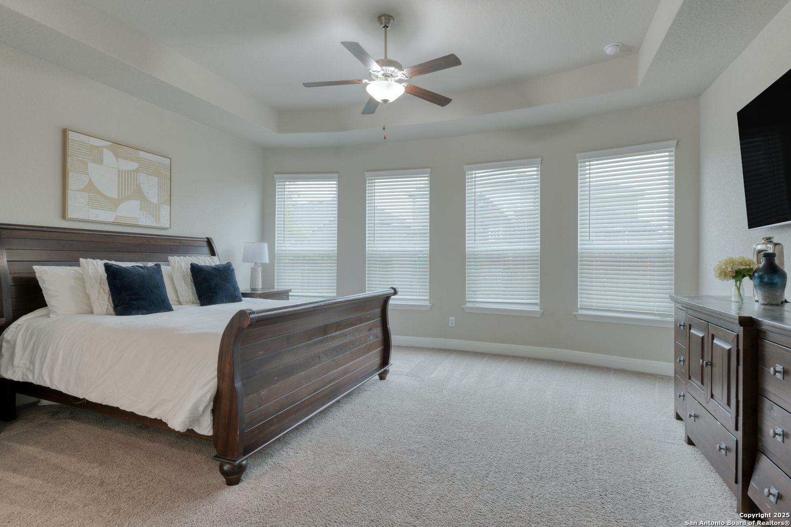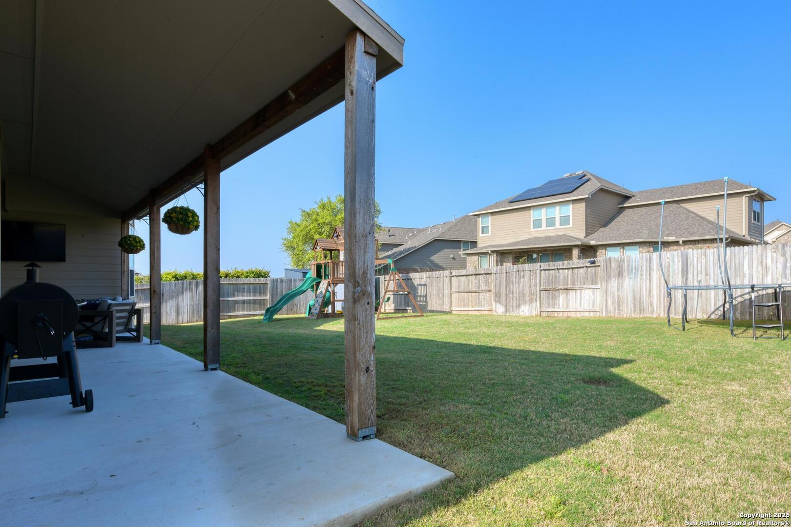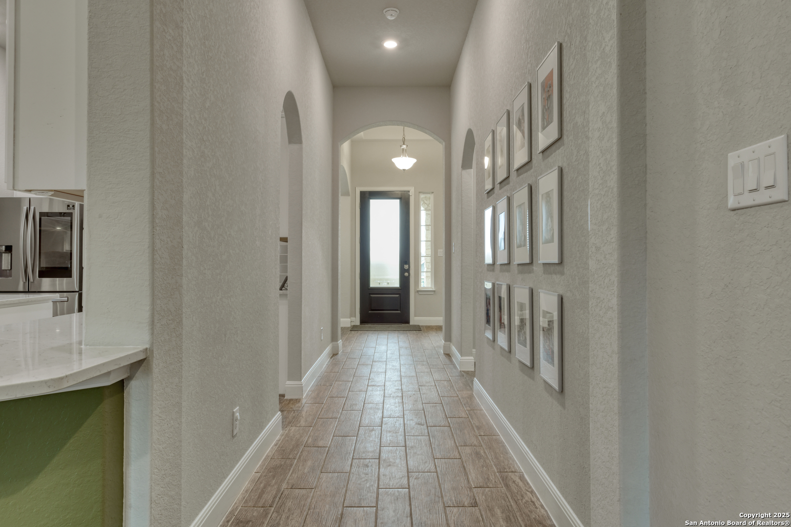Description
This elegant and well-maintained single-story home offers both style and functionality, complete with a three-car tandem garage. Designed with an open-concept layout and high ceilings, this home features granite countertops, gas cooktop, kitchen island, and abundant storage & counter tops with a seamless flow between the living spaces. With 3 spacious bedrooms, three full baths, a dedicated study, and a separate dining room, there’s plenty of room for both relaxation and entertaining. Upon entry, a welcoming foyer leads to the heart of the home-an inviting family room that opens to the gourmet kitchen, creating the perfect space for gatherings. Tucked away for ultimate privacy, the grand master suite offers a serene retreat with a spa-like ensuite bath, featuring a separate garden tub, walk-in shower, and a large walk-in closet. One of the secondary bedrooms is strategically located on the opposite side of the home, complete with a full bath that also serves as a guest bath-making it an ideal mother-in-law suite or private retreat for guests. Step outside to enjoy the oversized covered patio overlooking a spacious backyard-ideal for outdoor entertaining. Additional highlights include a full sprinkler system (front & back), pre-plumbing for a water softener & security system if the buyer would like to take over payments. Please ask for details.
Address
Open on Google Maps- Address 2123 Bailey Forest, San Antonio, TX 78253
- City San Antonio
- State/county TX
- Zip/Postal Code 78253
- Area 78253
- Country BEXAR
Details
Updated on April 3, 2025 at 4:32 pm- Property ID: 1855235
- Price: $530,000
- Property Size: 2753 Sqft m²
- Bedrooms: 4
- Bathrooms: 3
- Year Built: 2019
- Property Type: Residential
- Property Status: ACTIVE
Additional details
- PARKING: 3 Garage, Attic, Tandem
- POSSESSION: Negotiable
- HEATING: Central
- ROOF: Compressor
- Fireplace: One, Living Room
- EXTERIOR: Paved Slab, Cove Pat, PVC Fence, Sprinkler System, Double Pane
- INTERIOR: 1-Level Variable, Spinning, 2nd Floor, Island Kitchen, Breakfast Area, Study Room, Utilities, 1st Floor, High Ceiling, Open, Cable, Internal, Laundry Main, Walk-In Closet
Features
Mortgage Calculator
- Down Payment
- Loan Amount
- Monthly Mortgage Payment
- Property Tax
- Home Insurance
- PMI
- Monthly HOA Fees
Listing Agent Details
Agent Name: Lovetta McAlpin
Agent Company: Keller Williams Heritage


