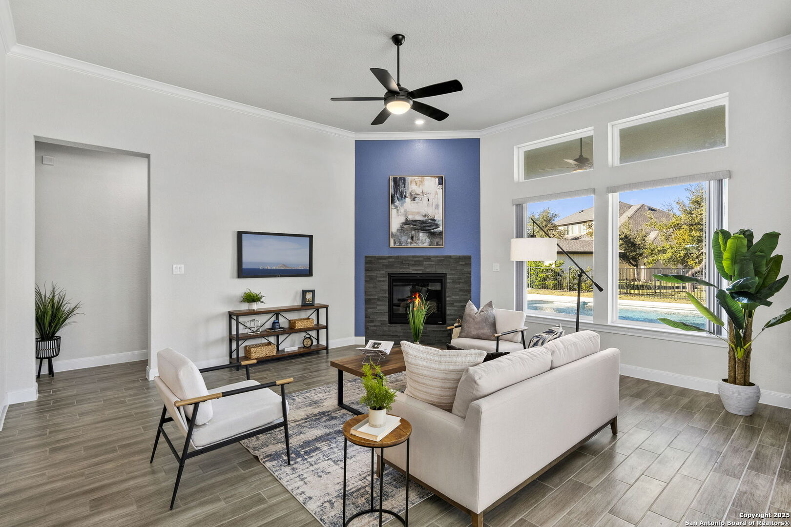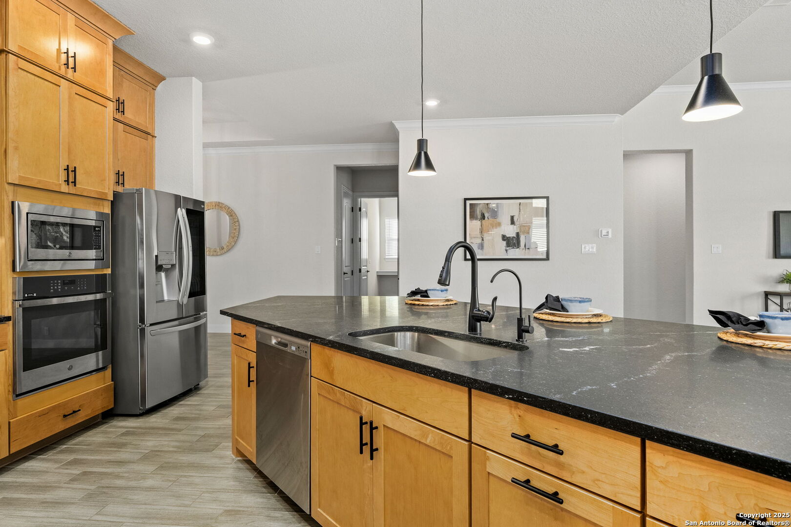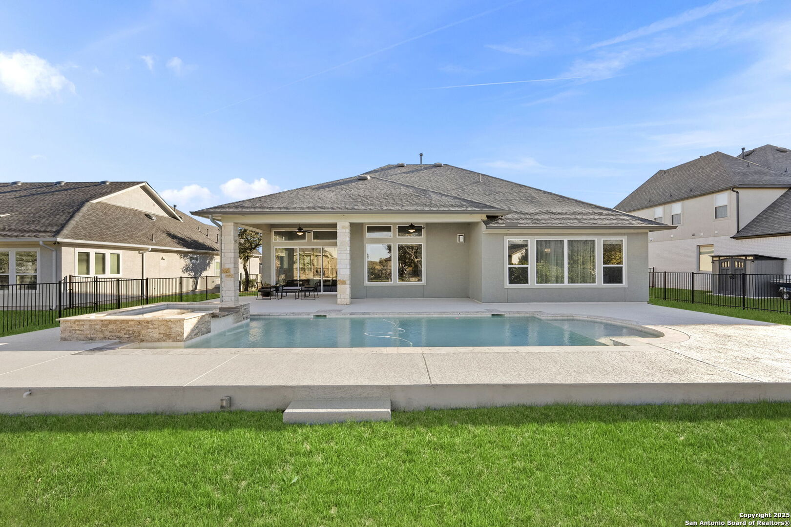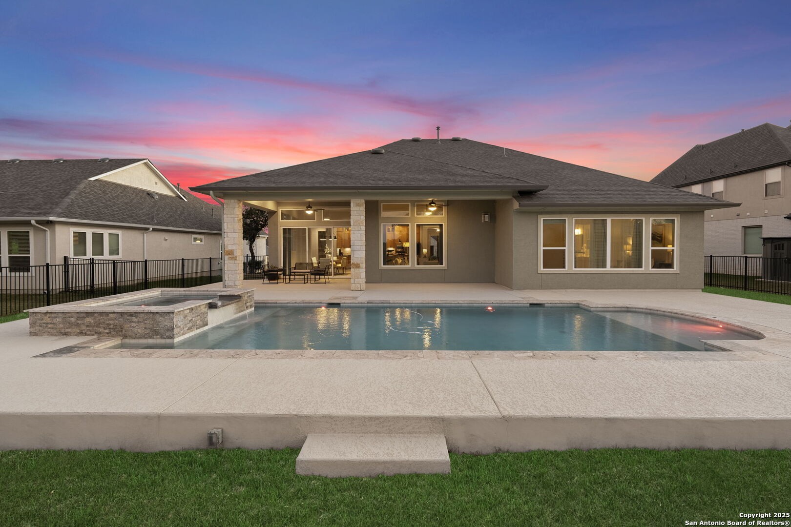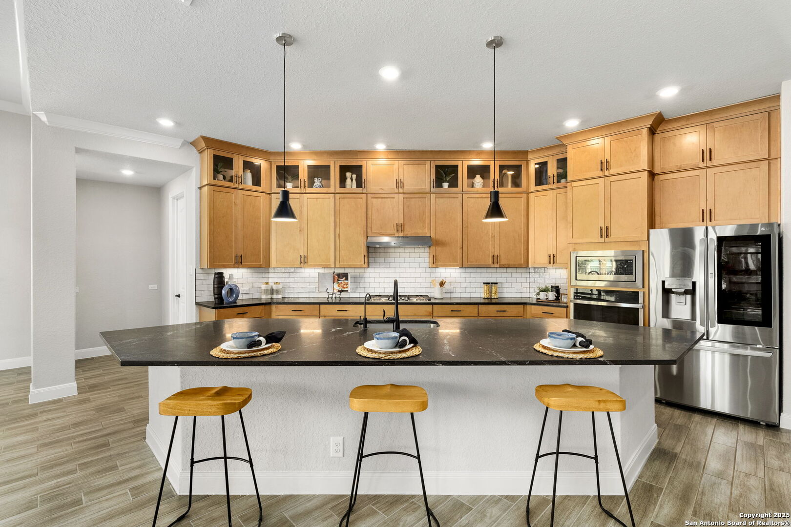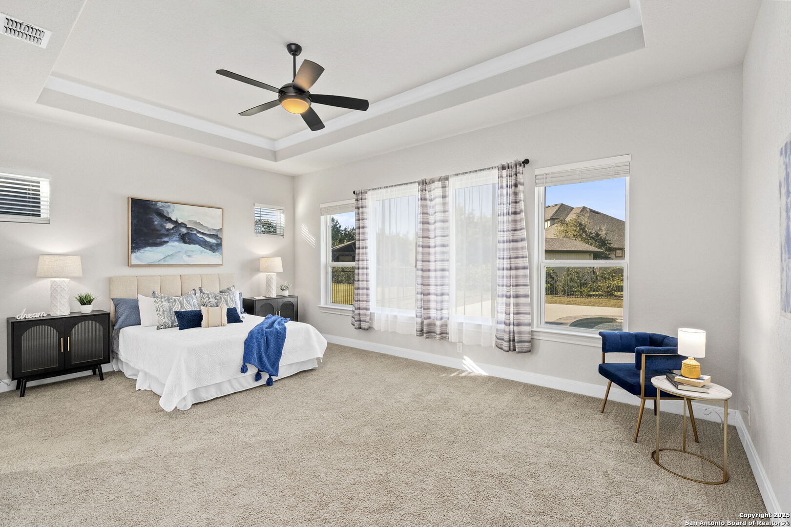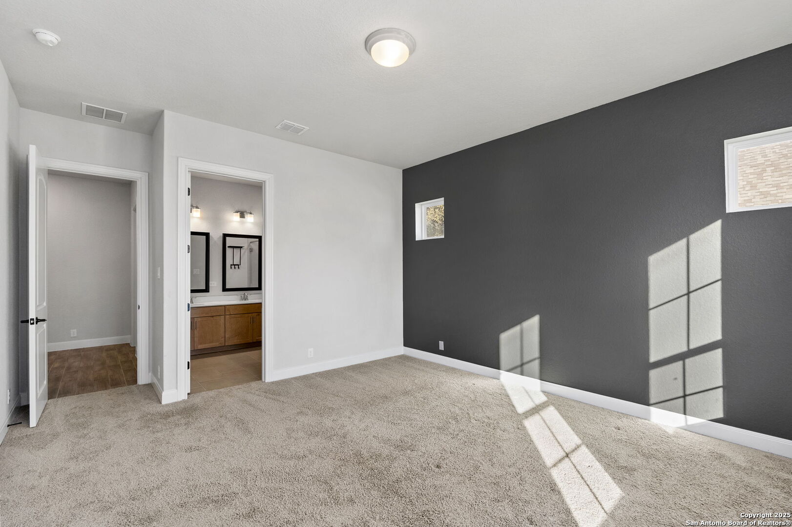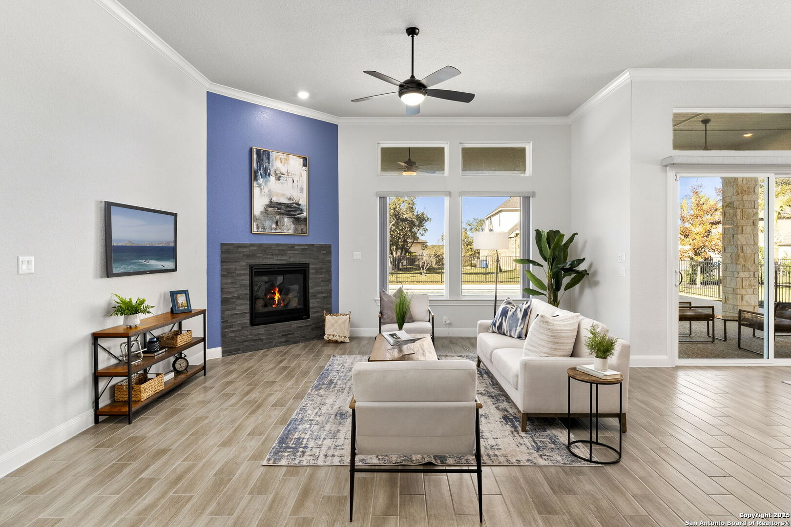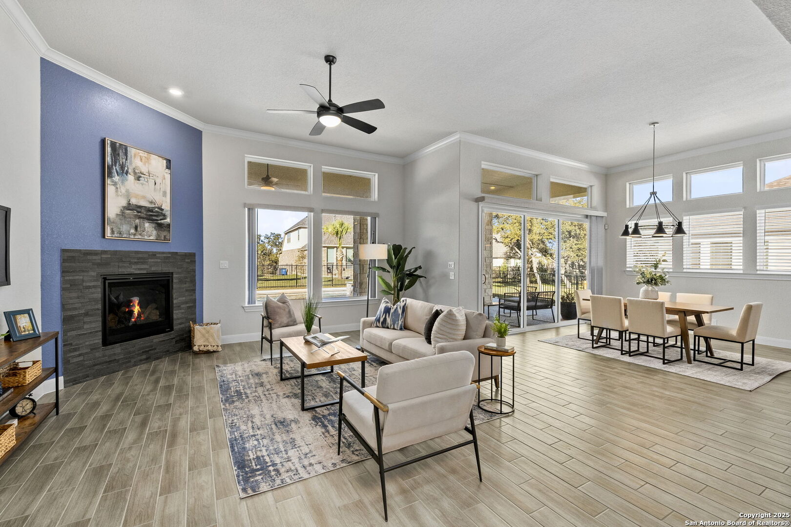2123 KERRISDALE DR, San Antonio, TX 78260-4425
Description
Luxury Living awaits within the gated Royal Oaks Estates! This stunning 3-bedroom, 3.5-bathroom David Weekley home offers a perfect blend of elegance and comfort. The beautifully landscaped front yard with limestone accents creates exceptional curb appeal, hinting at the superior design inside. Step into a bright and spacious interior with an open layout ideal for both daily living and entertaining. The chef’s kitchen is a standout feature, boasting stainless steel appliances, a grand island with bar seating, an inlay gas stovetop, and custom wood cabinetry. The living area, complete with a cozy fireplace, flows effortlessly into the dining space and beyond. The primary bedroom is a true retreat, featuring tray ceilings, grand windows, and a spa-like en suite bathroom with a beautifully crafted vanity, dual walk-in closets, and a luxurious shower and separate tub. Spacious secondary bedrooms ensure comfort for loved ones or guests. Step outside to your private backyard oasis, complete with a shimmering saltwater pool, hot tub and concrete patio, perfect for hosting gatherings or enjoying quiet Texas evenings. Located north on 281, this home offers easy access to shopping, dining, and top-rated schools. Experience the best of luxury living in this stunning Royal Oaks Estates property-schedule your private showing today!
Address
Open on Google Maps- Address 2123 KERRISDALE DR, San Antonio, TX 78260-4425
- City San Antonio
- State/county TX
- Zip/Postal Code 78260-4425
- Area 78260-4425
- Country BEXAR
Details
Updated on February 21, 2025 at 10:31 pm- Property ID: 1829008
- Price: $850,000
- Property Size: 3024 Sqft m²
- Bedrooms: 3
- Bathrooms: 4
- Year Built: 2021
- Property Type: Residential
- Property Status: ACTIVE
Additional details
- PARKING: 4 Garage, Attic, Tandem
- POSSESSION: Closed
- HEATING: Central
- ROOF: Compressor
- Fireplace: One, Living Room
- EXTERIOR: Cove Pat, Wright, Sprinkler System, Double Pane
- INTERIOR: 1-Level Variable, Spinning, Eat-In, 2nd Floor, Island Kitchen, Walk-In, Study Room, Utilities, 1st Floor, High Ceiling, Open, Padded Down, Internal, Walk-In Closet
Mortgage Calculator
- Down Payment
- Loan Amount
- Monthly Mortgage Payment
- Property Tax
- Home Insurance
- PMI
- Monthly HOA Fees
Listing Agent Details
Agent Name: Melisa Fitchett
Agent Company: Coldwell Banker D\'Ann Harper









