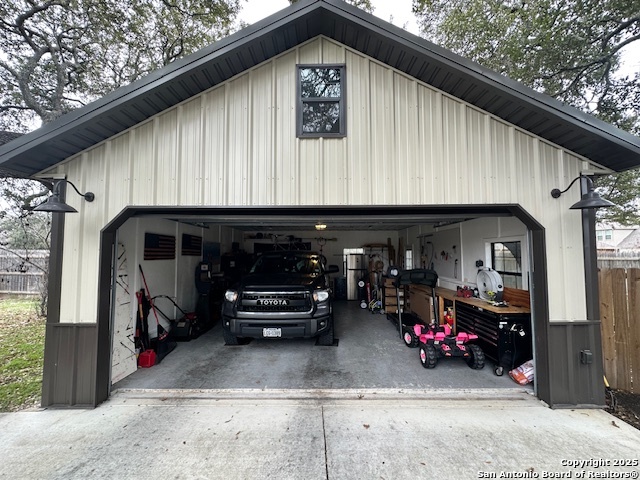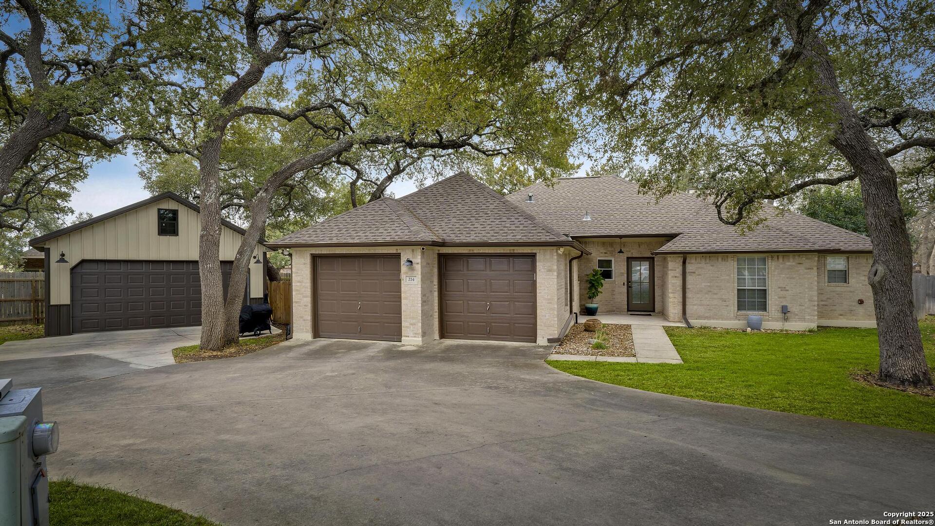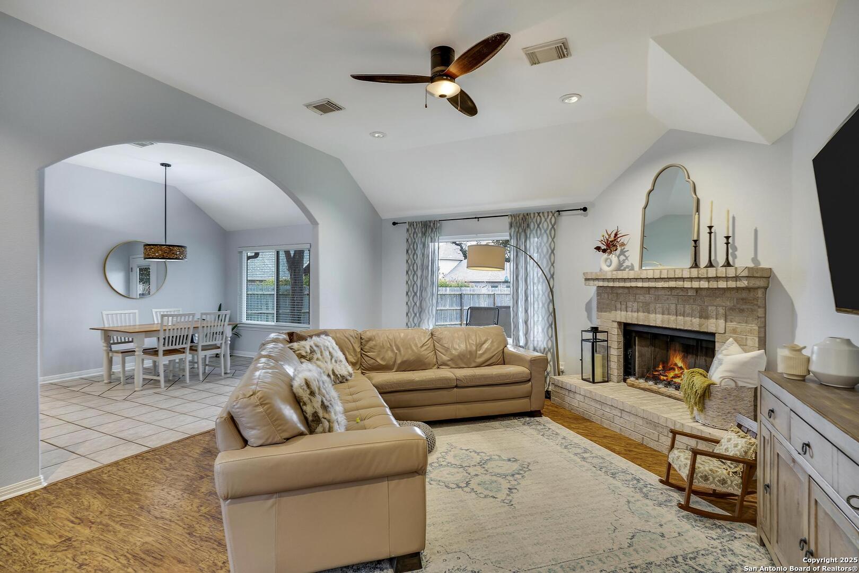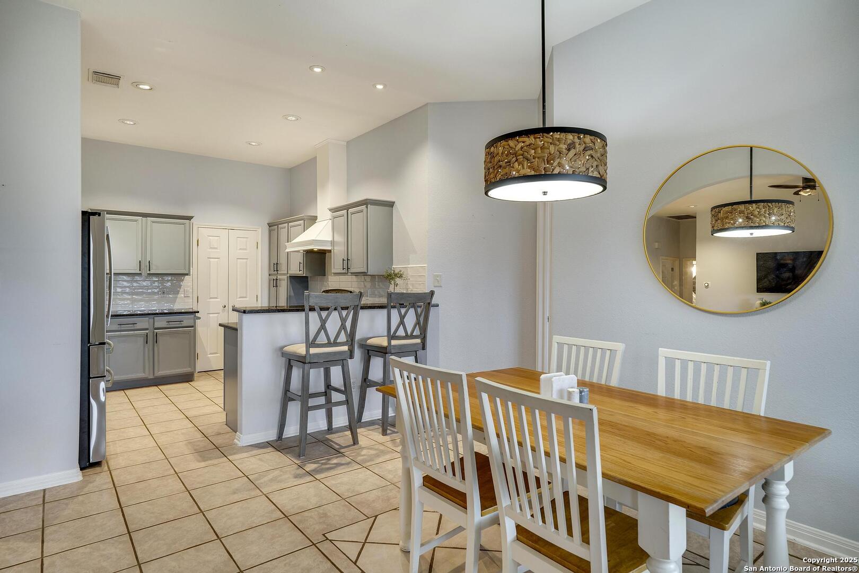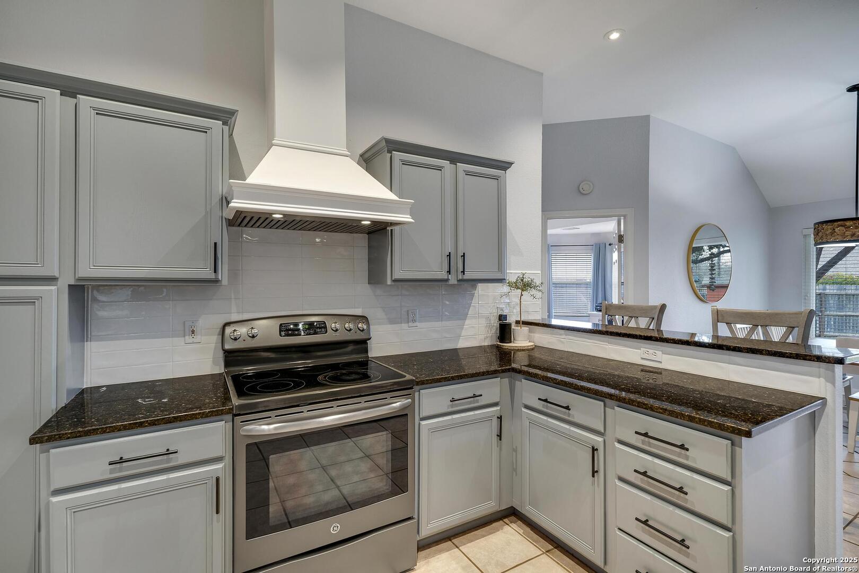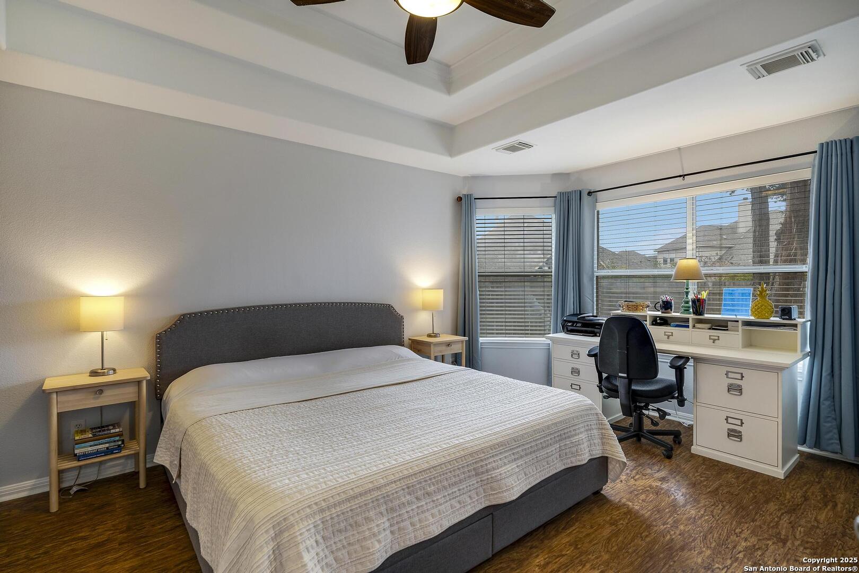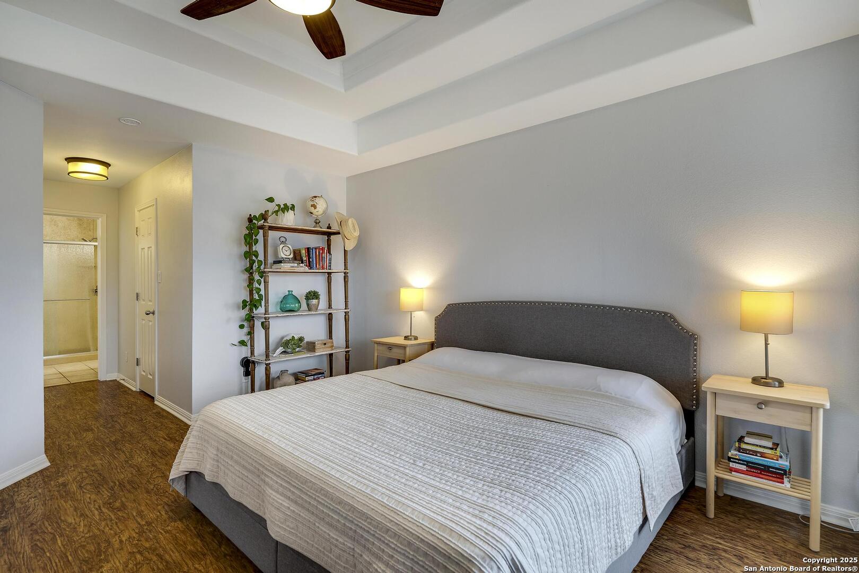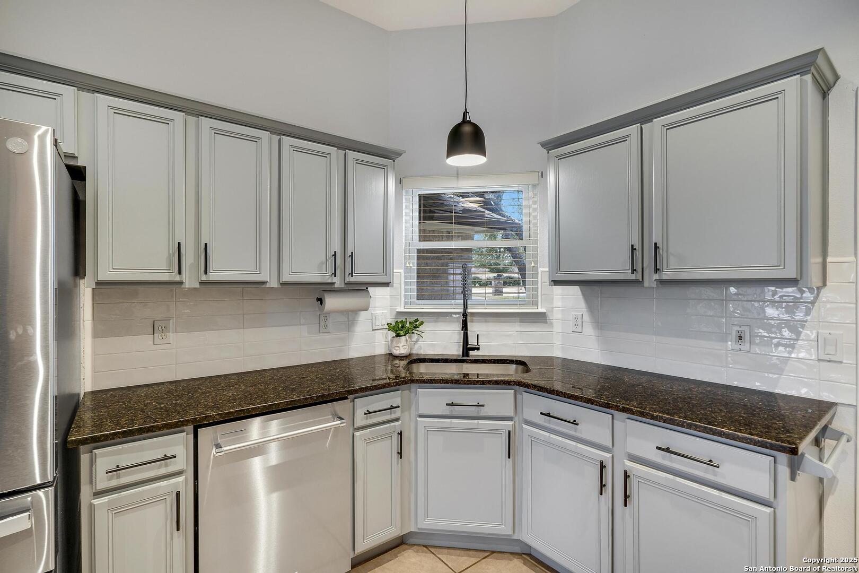Description
Your Boerne dream home awaits! If you’ve been searching for a property that blends charm, practicality, and a touch of flair, this is the one! What makes it special? A recently installed roof and fresh interior updates breathe new life into this home, with fresh paint, stylish light fixtures, and no carpet! The sunlight-filled living room features a cozy wood-burning fireplace and flows seamlessly into the kitchen which boasts durable quartz countertops, a sleek vent hood and stainless steel appliances. The primary suite is your personal retreat, complete with a tray ceiling, dual closets, and a spa-like bathroom offering separate vanities and a large step-in shower. Wake up to serene views from the primary bedroom’s bay window overlooking a spacious, fully-fenced backyard filled with mature trees. Need space for your projects or hobbies? The detached 500 sq. ft. garage-shop is a game changer, and a large shed with electricity adds even more storage and functionality. Conveniently located just around the corner from Boerne High School, this home combines thoughtful details with undeniable charm. Don’t miss the chance to make it yours-schedule a tour today before it’s gone!
Address
Open on Google Maps- Address 214 Glade Dr, Boerne, TX 78006
- City Boerne
- State/county TX
- Zip/Postal Code 78006
- Area 78006
- Country KENDALL
Details
Updated on February 14, 2025 at 8:32 pm- Property ID: 1836554
- Price: $449,890
- Property Size: 1467 Sqft m²
- Bedrooms: 3
- Bathrooms: 2
- Year Built: 1998
- Property Type: Residential
- Property Status: Pending
Additional details
- PARKING: 4 Garage
- POSSESSION: Closed, Negotiable
- HEATING: Central, Heat Pump
- ROOF: Compressor
- Fireplace: Living Room
- EXTERIOR: Paved Slab, Cove Pat, PVC Fence, Sprinkler System, Double Pane, Storage, Gutters, Trees, Workshop
- INTERIOR: 1-Level Variable, Eat-In, Breakfast Area, Utilities, Screw Bed, 1st Floor, High Ceiling, Cable, Internal, All Beds Downstairs, Laundry Main, Telephone, Walk-In Closet
Features
- 1 Living Area
- 1st Floor Laundry
- All Bedrooms Down
- Breakfast Area
- Cable TV Available
- Covered Patio
- Double Pane Windows
- Eat-in Kitchen
- Fireplace
- Gutters
- High Ceilings
- Internal Rooms
- Main Laundry Room
- Mature Trees
- Patio Slab
- Private Front Yard
- School Districts
- Sprinkler System
- Storage Area
- Utility Room
- Walk-in Closet
- Windows
Mortgage Calculator
- Down Payment
- Loan Amount
- Monthly Mortgage Payment
- Property Tax
- Home Insurance
- PMI
- Monthly HOA Fees
Listing Agent Details
Agent Name: Charles Wasson
Agent Company: Laughy Hilger Group Real Estate




