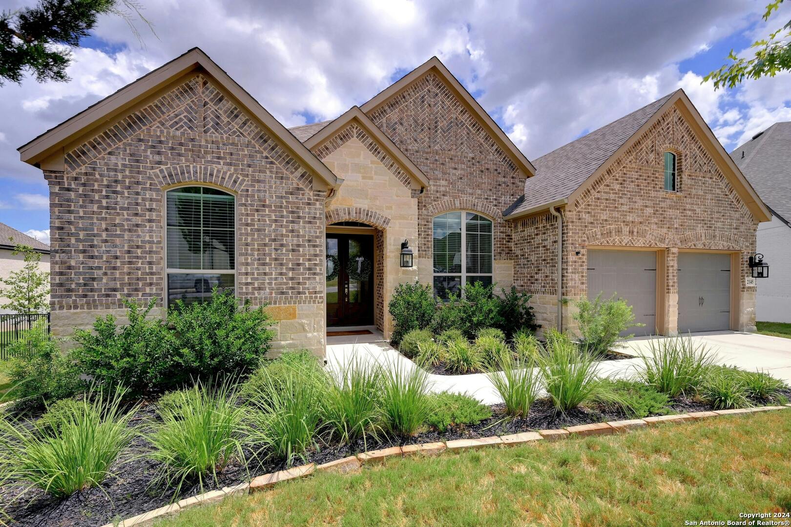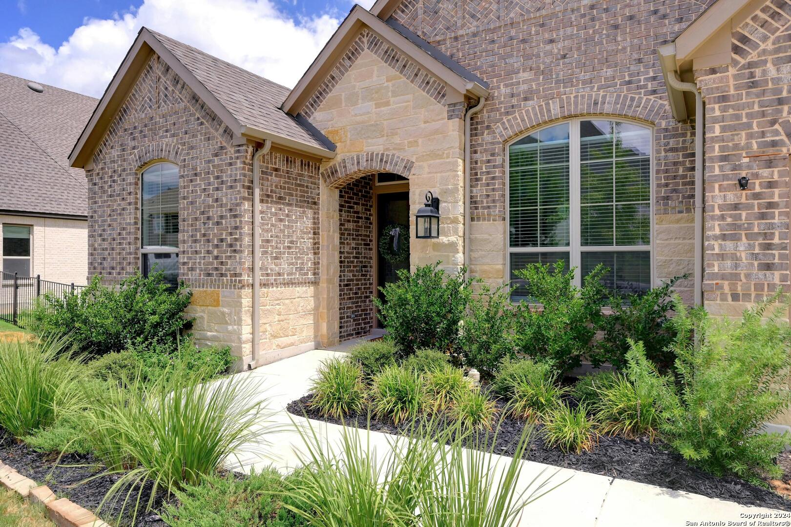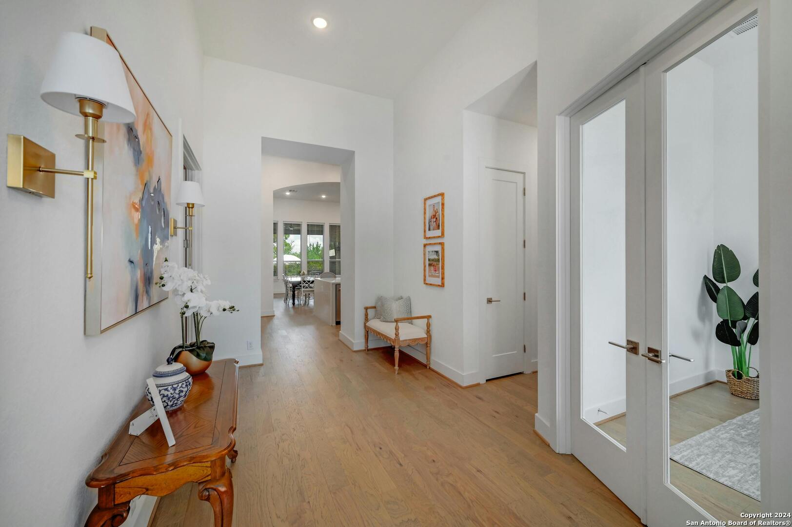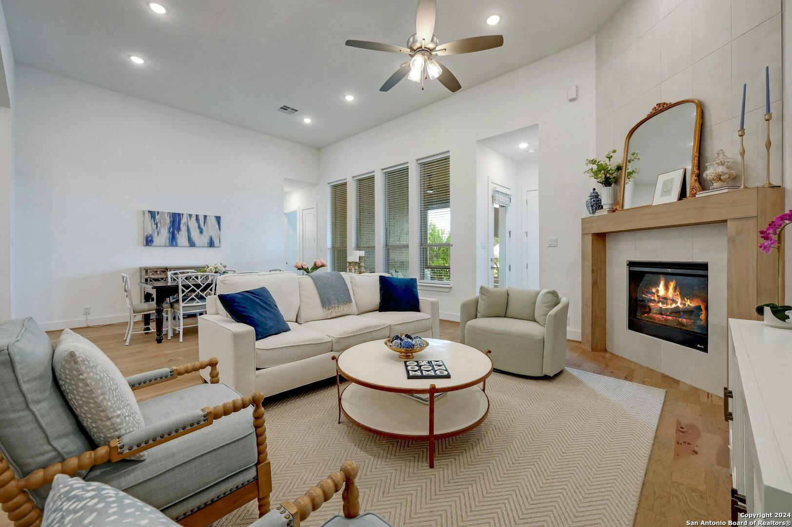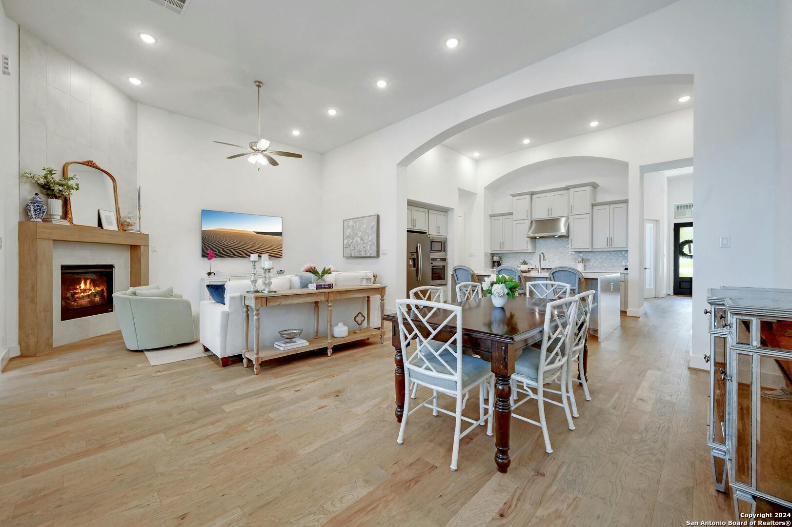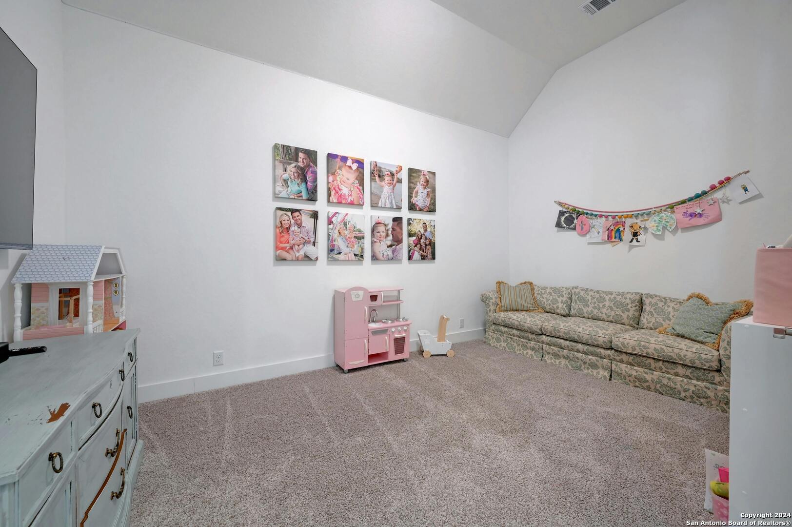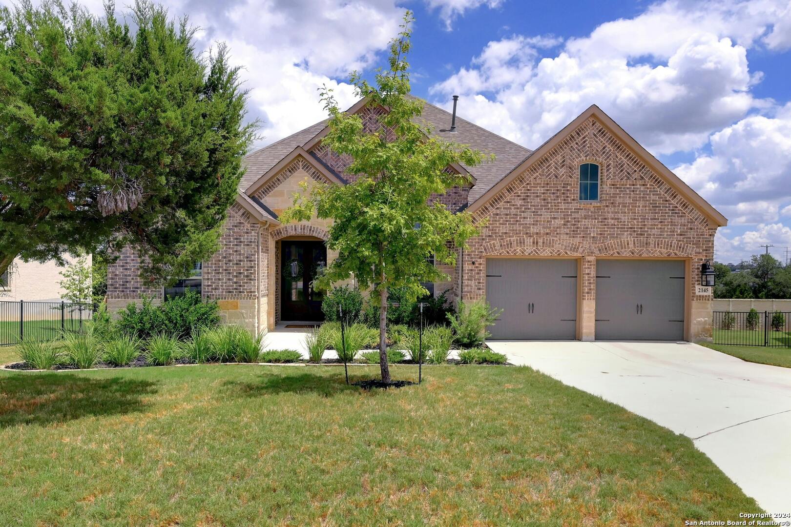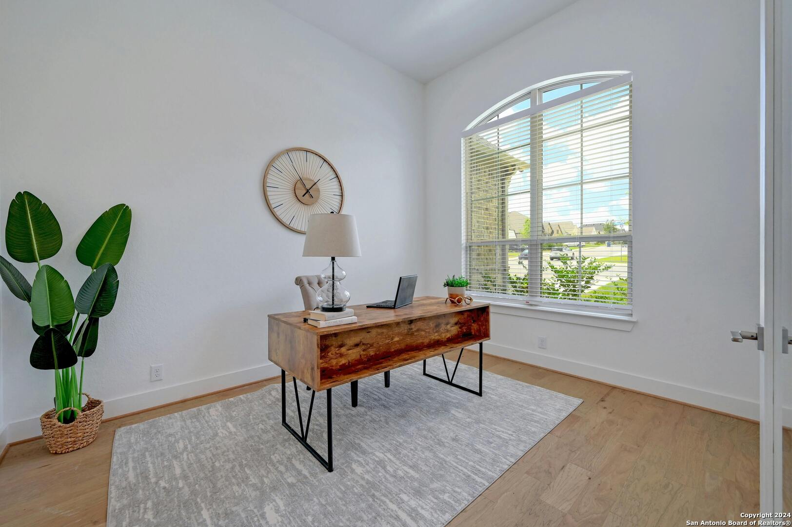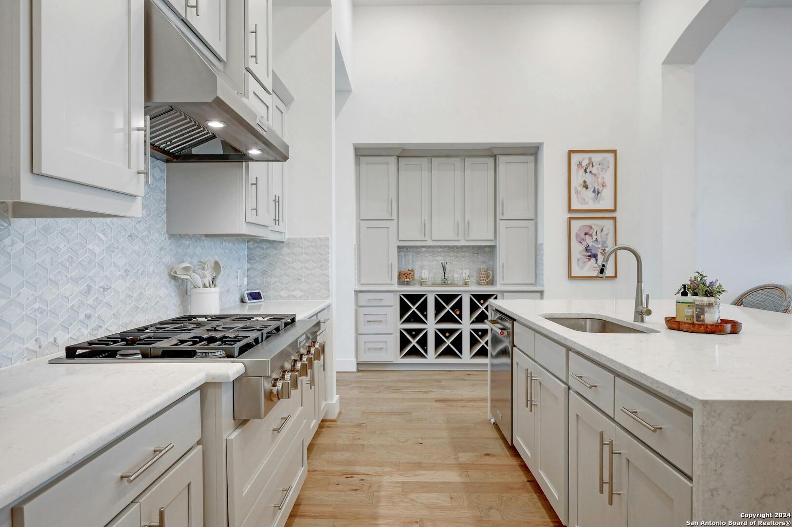Description
Welcome to 2145 Glendon Dr., a stunning, like-new residence built in 2021 by Highland Homes. This one-story gem, featuring no steps, offers a perfect blend of modern elegance and practical functionality. Spanning 2,862 sq ft, the home includes 4 spacious bedrooms and 3.5 bathrooms, with beautiful hardwood throughout the main living areas. Designed with versatility in mind, the home boasts a dedicated office, a media room (bonus room), and a 3-car tandem garage, providing ample space for work, play, and storage. The kitchen is a culinary delight, featuring quartz countertops, a stylish backsplash, a massive island, and gas cooking-all designed with a contemporary flair. The open floor plan and high ceilings create a fresh, airy atmosphere, enhancing the home’s inviting ambiance. Don’t miss the chance to make this exceptional property yours-schedule your visit today and seize the opportunity before someone else does! OPEN HOUSE THIS SUN MARCH 2ND FROM 2-4PM!
Address
Open on Google Maps- Address 2145 GLENDON DR, San Antonio, TX 78260-4427
- City San Antonio
- State/county TX
- Zip/Postal Code 78260-4427
- Area 78260-4427
- Country BEXAR
Details
Updated on March 1, 2025 at 1:30 am- Property ID: 1805218
- Price: $750,000
- Property Size: 2862 Sqft m²
- Bedrooms: 4
- Bathrooms: 4
- Year Built: 2021
- Property Type: Residential
- Property Status: ACTIVE
Additional details
- PARKING: 3 Garage, Attic, Tandem
- POSSESSION: Closed
- HEATING: Central
- ROOF: Compressor
- Fireplace: Living Room
- EXTERIOR: Cove Pat, PVC Fence, Sprinkler System, Double Pane, Gutters
- INTERIOR: 1-Level Variable, Lined Closet, Eat-In, Island Kitchen, Walk-In, Study Room, Media, Utilities, 1st Floor, High Ceiling, Open
Mortgage Calculator
- Down Payment
- Loan Amount
- Monthly Mortgage Payment
- Property Tax
- Home Insurance
- PMI
- Monthly HOA Fees
Listing Agent Details
Agent Name: Alui Alton
Agent Company: Keller Williams Heritage









