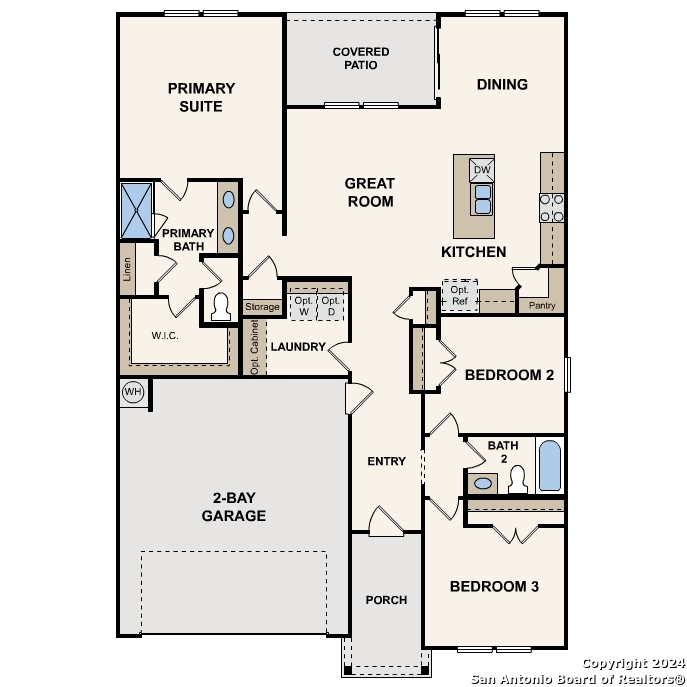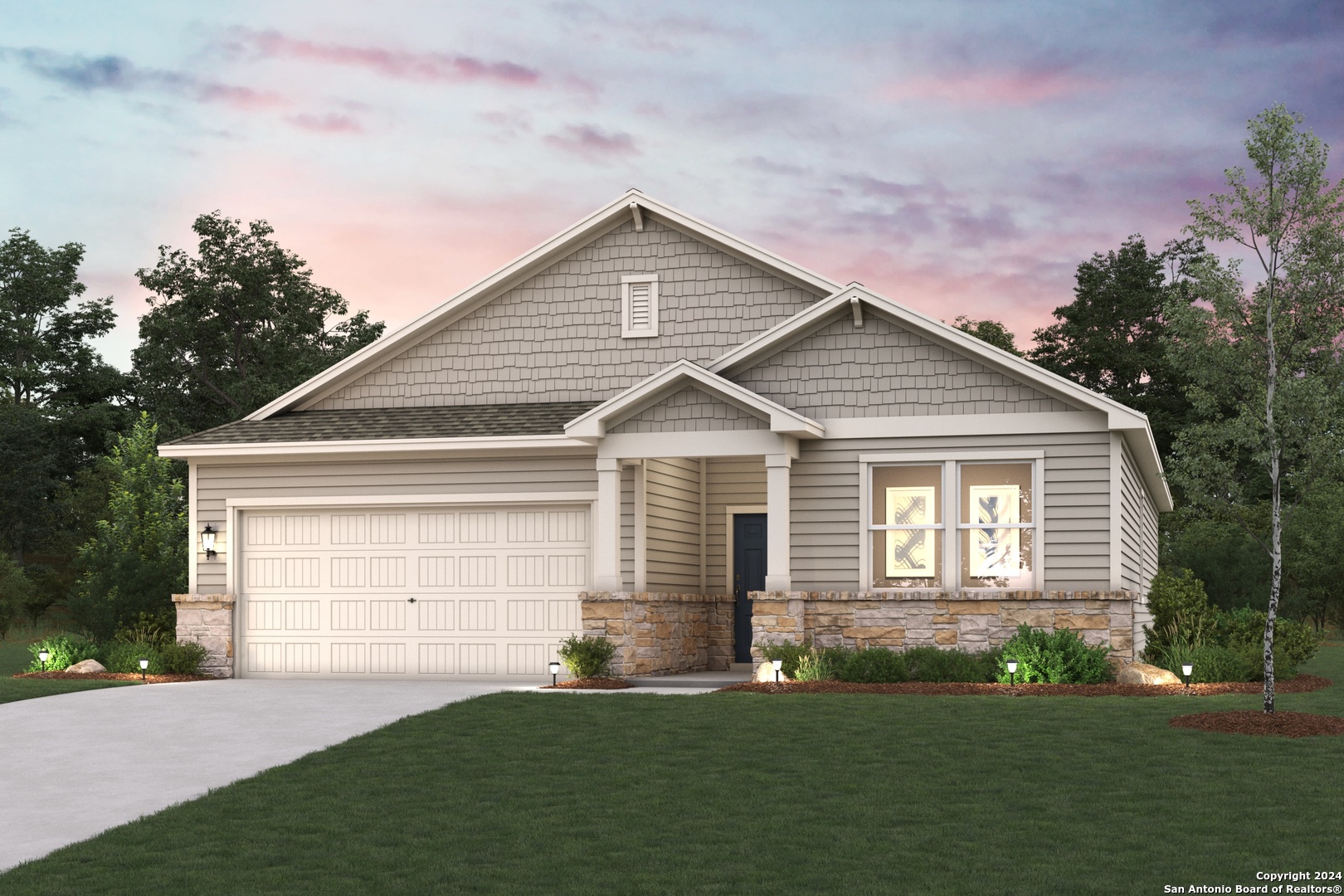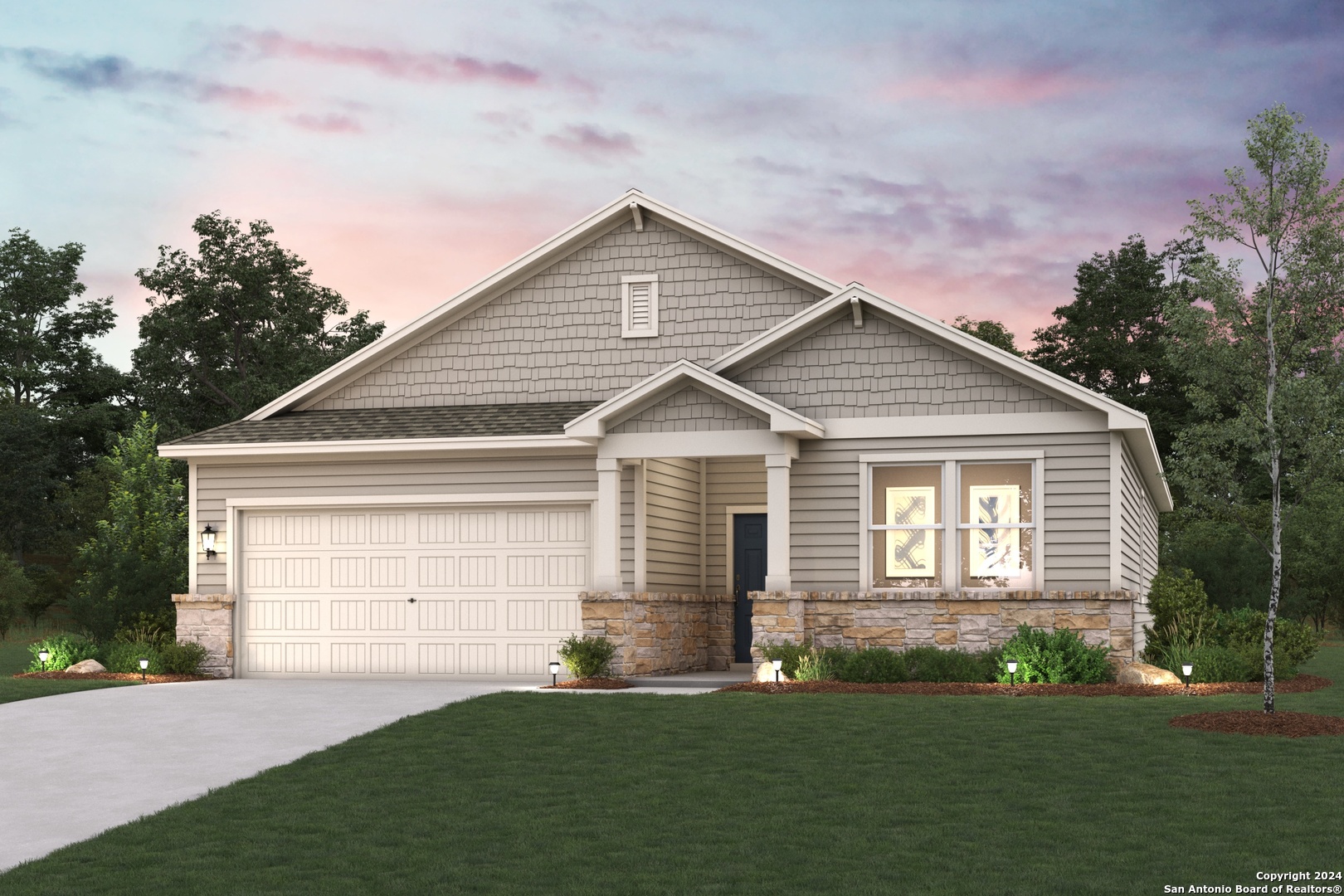Description
“The Blanco at Hiddenbrooke offers a seamless one-story layout, designed for comfort and convenience. Mingling comes easy in the open-concept great room, which integrates a dining area, living space, and a kitchen complete with an island and corner pantry. The room effortlessly extends to a covered patio for indoor-outdoor living. Two bedrooms, located at the front of the house, share a full bathroom, while the primary suite enjoys a private location towards the back of the home. The primary en-suite bathroom features a dual-sink vanity, dedicated linen closet, and spacious walk-in closet, creating a peaceful retreat. A full laundry room and large 2-bay garage complete this convenient, yet comfortable home. Additional home highlights and upgrades: 36″” Flagstone brown kitchen cabinets, quartz countertops and backsplash 4″” baseboards throughout home Recessed lighting throughout home Luxury “”wood-look”” vinyl plank flooring in common areas Stainless-steel appliances Soft water loop upgrade Separate garden tub and shower in primary bath Cultured marble countertops and modern rectangular sinks in bathrooms Landscape package with fully sodded yard and irrigation system Covered patio Keyless entry Exceptional included features, such as our Century Home Connect smart home package and more”
Address
Open on Google Maps- Address 2149 Maestro Drive, Seguin, TX 78155
- City Seguin
- State/county TX
- Zip/Postal Code 78155
- Area 78155
- Country GUADALUPE
Details
Updated on February 13, 2025 at 8:32 pm- Property ID: 1836671
- Price: $286,150
- Property Size: 1510 Sqft m²
- Bedrooms: 3
- Bathrooms: 2
- Year Built: 2024
- Property Type: Residential
- Property Status: Pending
Additional details
- PARKING: 2 Garage, Attic
- POSSESSION: Closed
- HEATING: Heat Pump, 1 Unit
- ROOF: Compressor
- Fireplace: Not Available
- EXTERIOR: PVC Fence, Double Pane
- INTERIOR: 1-Level Variable, Lined Closet, Island Kitchen, High Ceiling, Open, Cable, Internal, Upper Laundry, Laundry Room, Walk-In Closet
Mortgage Calculator
- Down Payment $57,230.00
- Loan Amount $228,920.00
- Monthly Mortgage Payment $1,446.93
- Property Tax $493.61
- Home Insurance $125.00
- Monthly HOA Fees $50.00
Listing Agent Details
Agent Name: Dayton Schrader
Agent Company: eXp Realty













