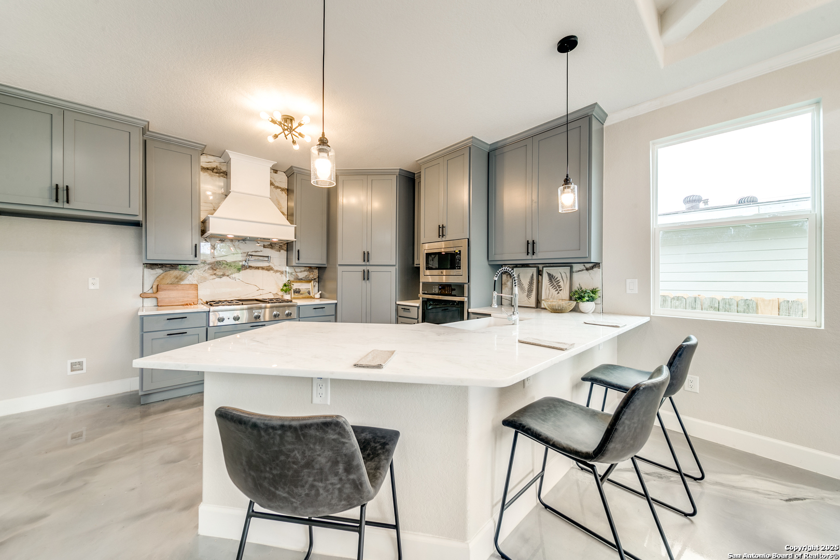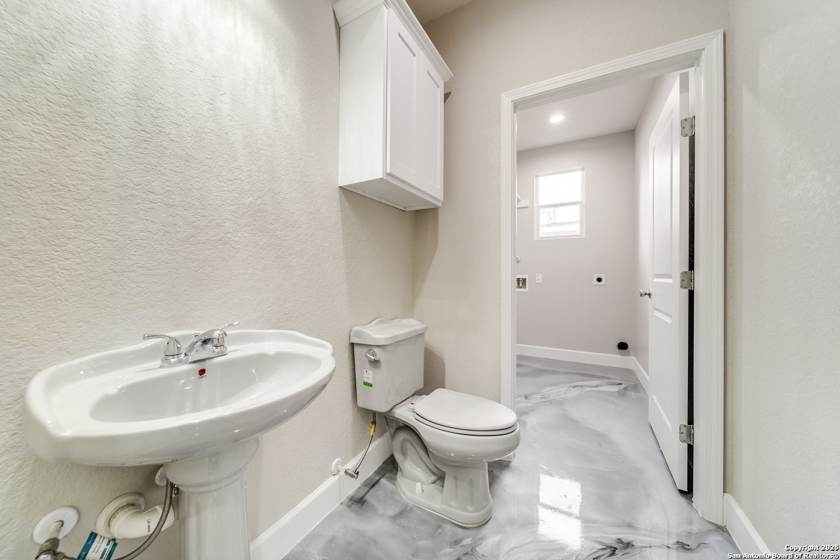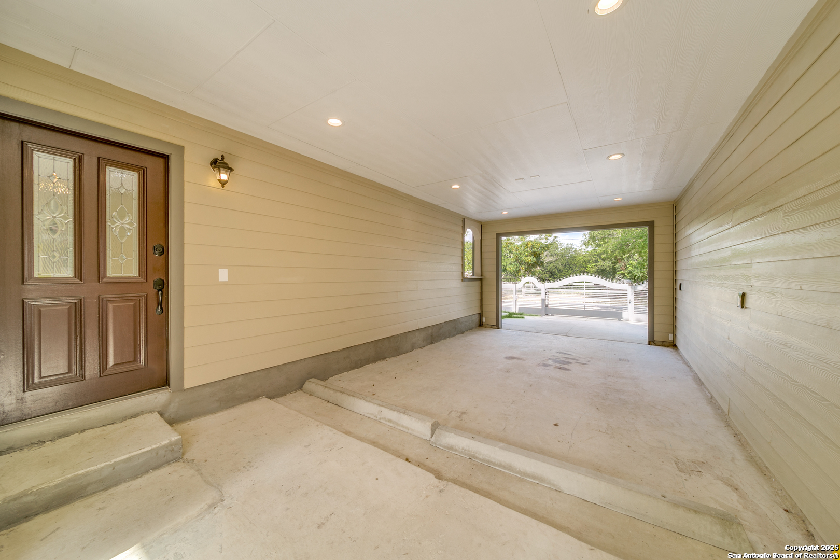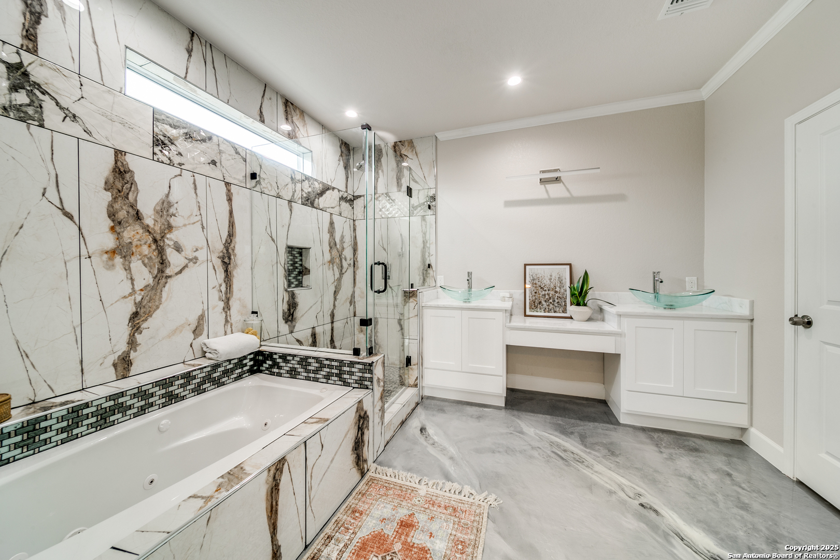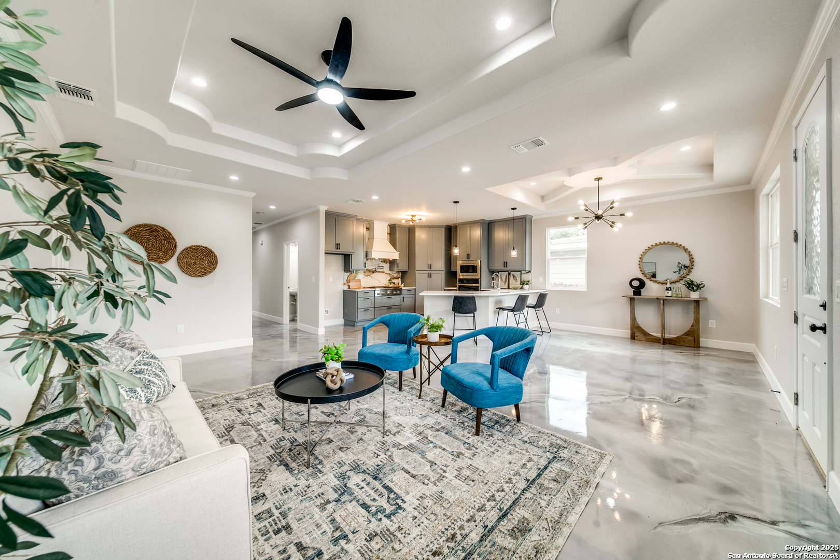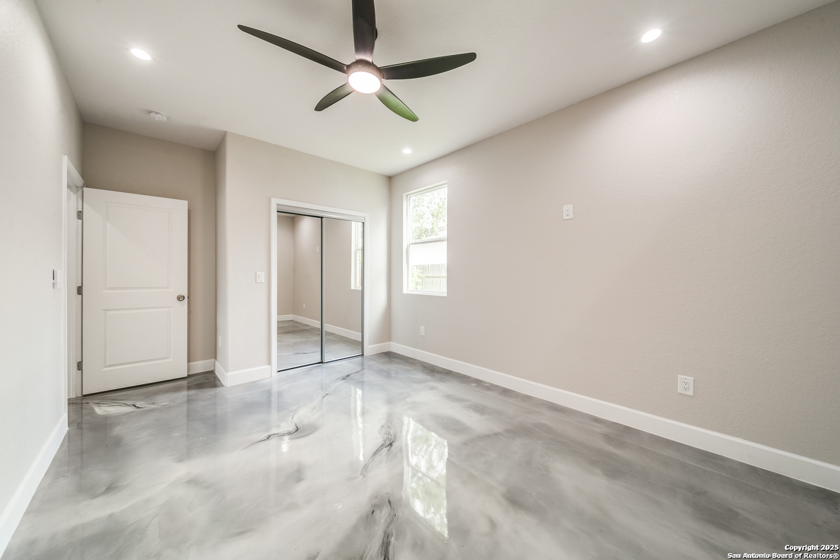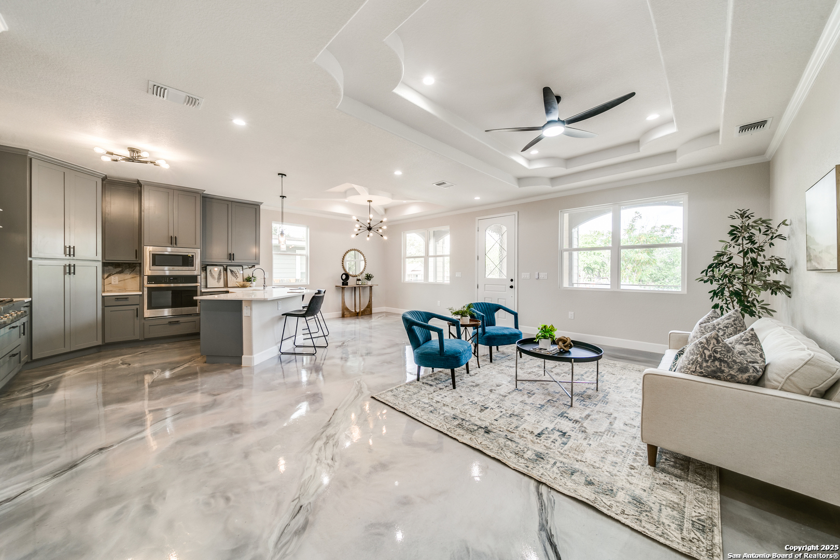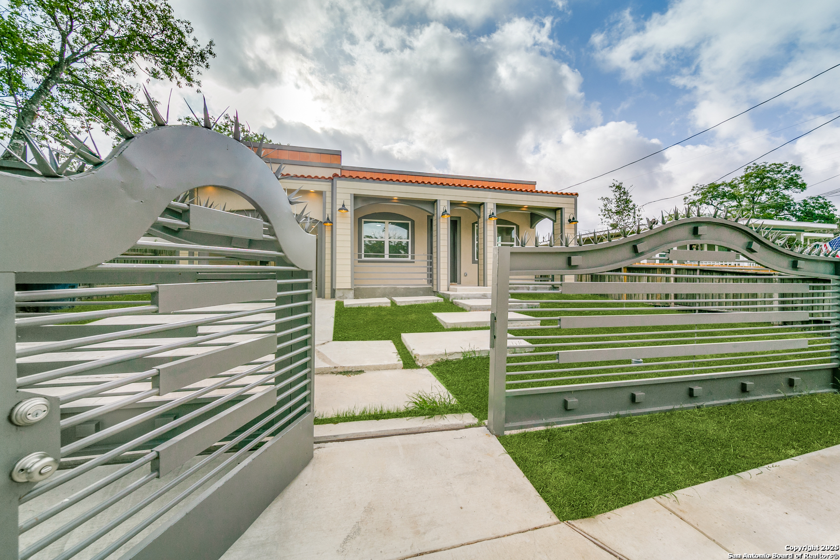Description
Your new rental awaits!! Home in the thriving Denver Heights neighborhood. This immaculate single story home features a private automatic gated entrance and open floor plan, 3 bedrooms, 2 full bathrooms, 1 half bath and a nice size backyard. The heart of the home is the luxurious kitchen equipped with high end stainless steel appliances, beautiful custom cabinetry with ample storage space, and solid granite countertops. The lovely breakfast bar is gazing into the open concept living and dining areas and takes your breath away at every turn! The custom lighting throughout, the gorgeous craftsmanship that elevates each room and the sleek epoxy flooring will be sure to catch your eye! This home is less than 5 minutes from the Alamo Dome with close proximity to downtown and the Pearl! There is no HOA which makes this property a perfect opportunity for a short term rental as well as a fabulous home for people wanting to make it their own! With easy access to major highways, restaurants, shopping and entertainment the possibilities are endless! Schedule your showing today and request application.
Address
Open on Google Maps- Address 218 Shenandoah St, San Antonio, TX 78210
- City San Antonio
- State/county TX
- Zip/Postal Code 78210
- Area 78210
- Country BEXAR
Details
Updated on February 18, 2025 at 4:32 pm- Property ID: 1843099
- Price: $3,200
- Bedrooms: 3
- Bathrooms: 3
- Year Built: 2024
- Property Type: Residential Rental
- Property Status: ACTIVE
Additional details
- PARKING: 2 Garage, Detached, Attic, Side, Tandem, None
- HEATING: Central
- ROOF: Tile, Other
- Fireplace: Not Available
- EXTERIOR: Paved Slab, Cove Pat, PVC Fence, Wright, Double Pane, Special
- INTERIOR: 1-Level Variable, Lined Closet, Eat-In, Island Kitchen, Breakfast Area, Utilities, 1st Floor, High Ceiling, Open, Medium Quarter, Padded Down, Cable, Internal, All Beds Downstairs, Laundry Main, Laundry Room
Features
- 1 Living Area
- 1-Storey
- 1st Floor Laundry
- 2-garage
- All Bedrooms Down
- Breakfast Area
- Cable TV Available
- Covered Patio
- Double Pane Windows
- Eat-in Kitchen
- Fireplace
- High Ceilings
- Internal Rooms
- Island Kitchen
- Laundry Room
- Living Room Combo
- Main Laundry Room
- Open Floor Plan
- Patio Slab
- Private Front Yard
- School Districts
- Utility Room
- Weight Room
- Windows
Mortgage Calculator
- Down Payment
- Loan Amount
- Monthly Mortgage Payment
- Property Tax
- Home Insurance
- PMI
- Monthly HOA Fees
Listing Agent Details
Agent Name: Kalei Laneaux
Agent Company: Keller Williams Heritage


