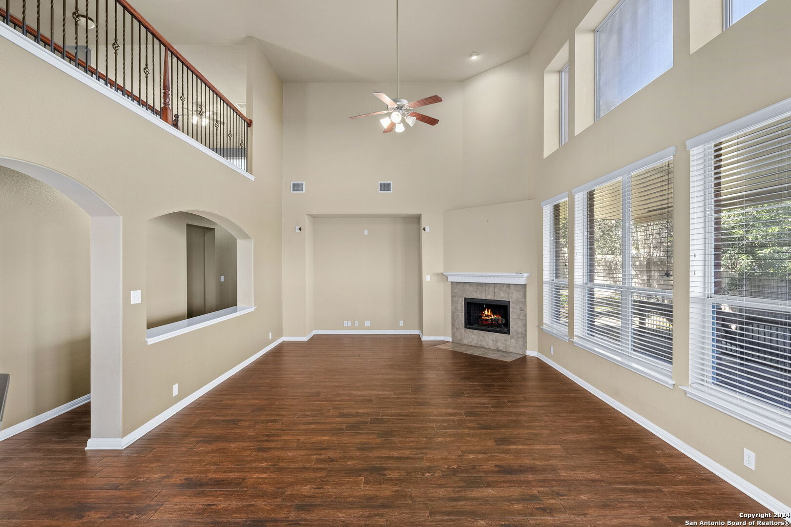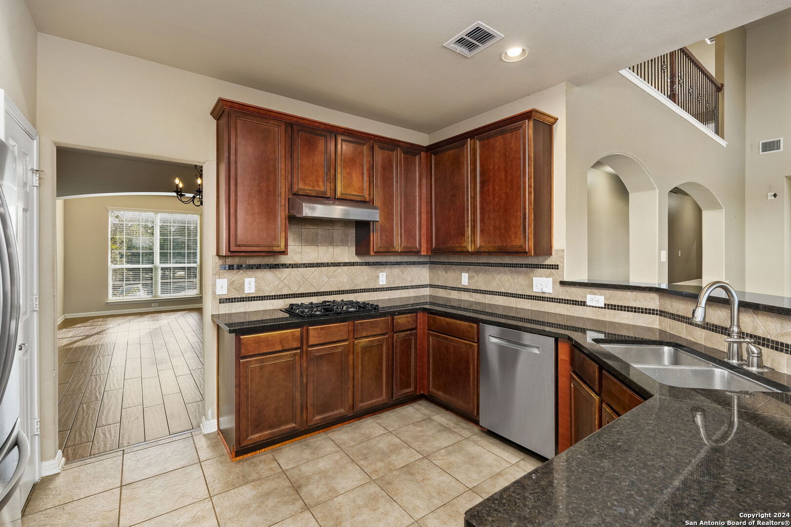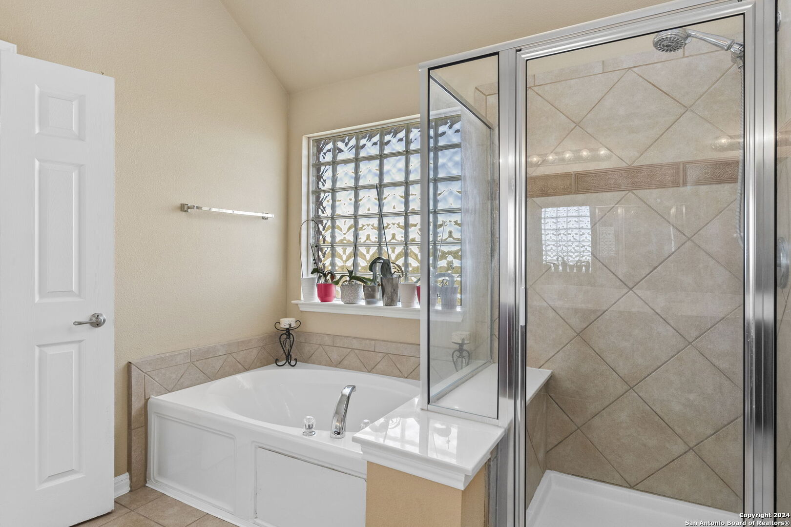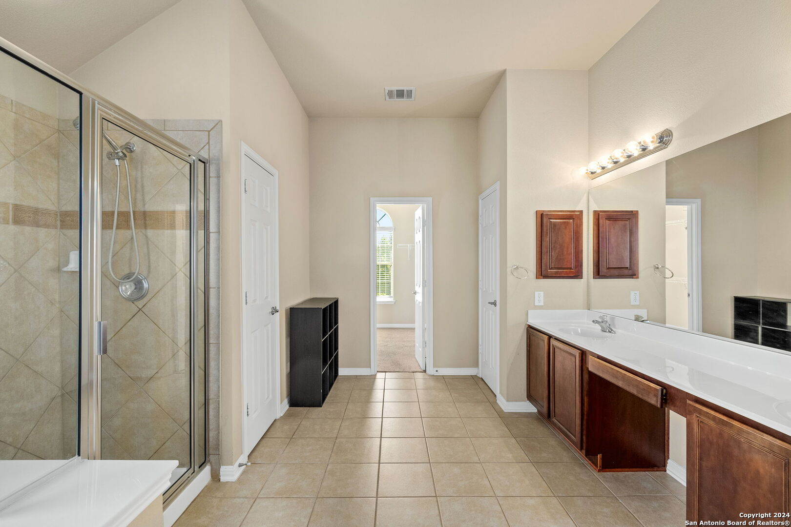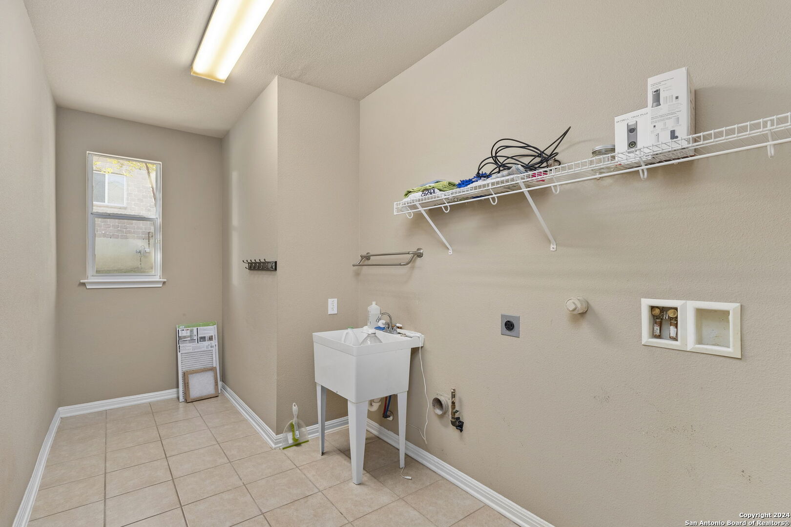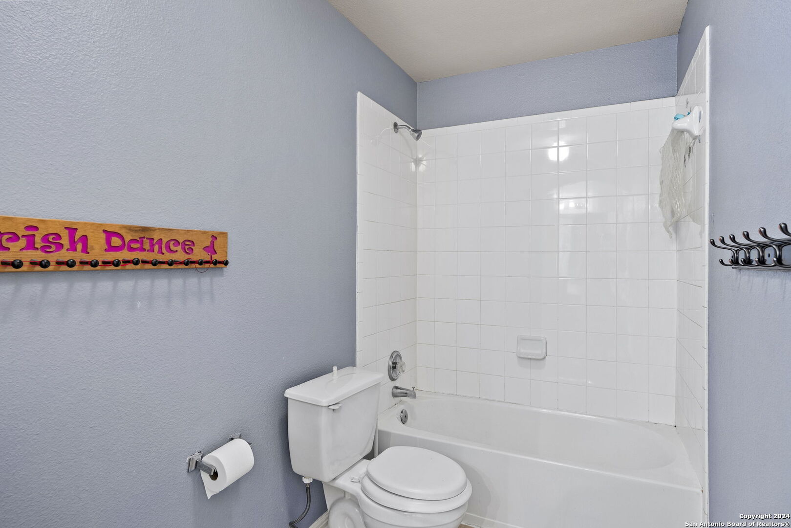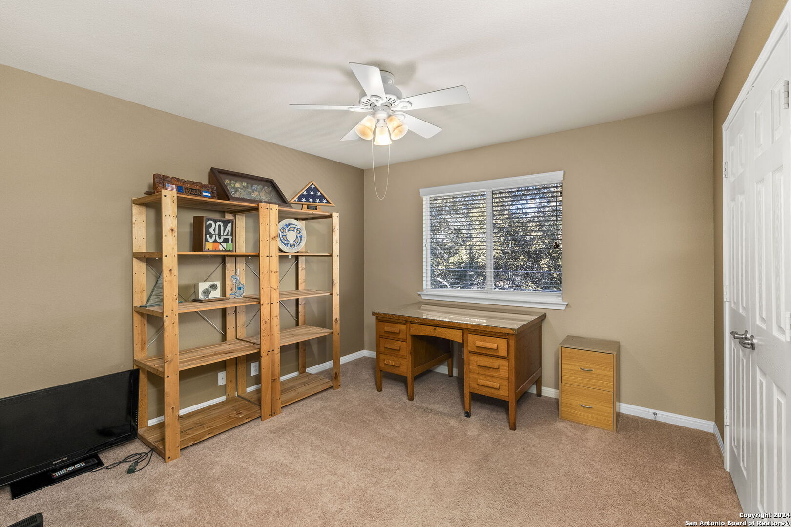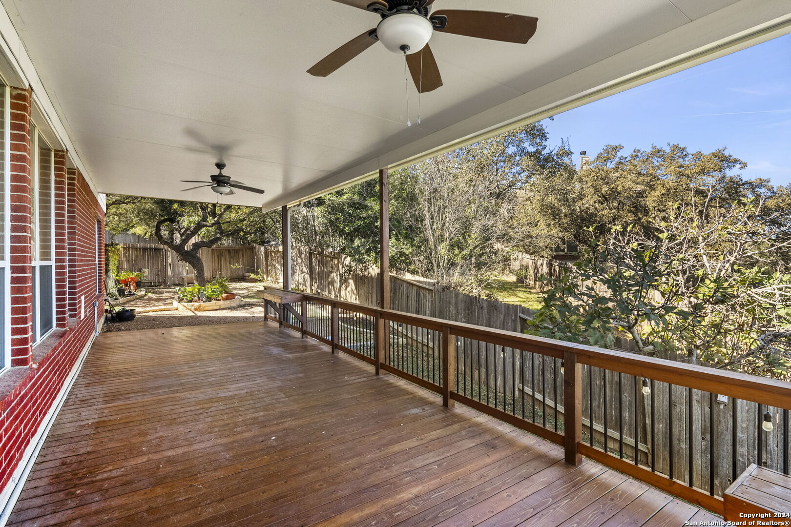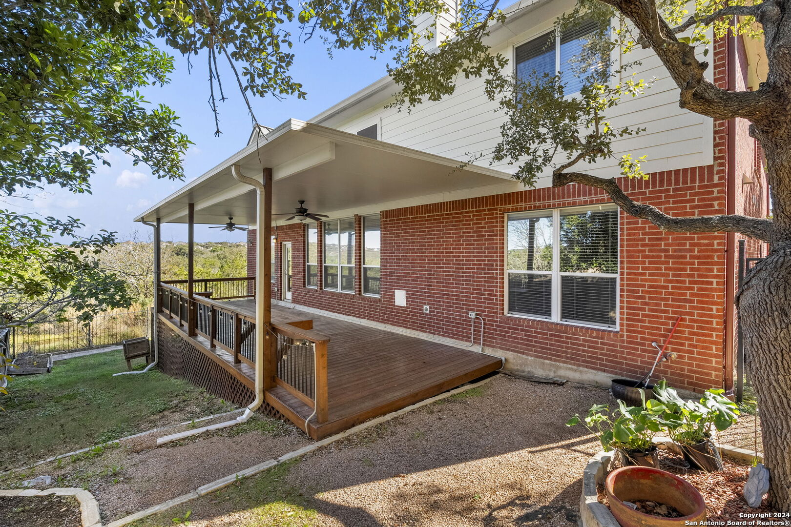Description
Welcome to your dream home in the highly sought-after gated community of Promontory Heights in Stone Oak! Nestled at the end of a quiet cul-de-sac, this elegant two-story red-brick home boasts five bedrooms, four bathrooms, and a spacious three-car garage. The main level offers a warm and inviting layout showcasing a living and dining room combo that flows seamlessly into the chef-inspired kitchen, featuring rich wood cabinetry, gas cooking, granite countertops, and stainless steel appliances. The kitchen overlooks the expansive family room with soaring ceilings and a cozy fireplace. A secondary bedroom on the main floor is perfect for guests or a home office. Upstairs, you’ll find the luxurious primary suite with a spa-like en suite bathroom that includes dual vanities, a soaking tub, a separate shower, and an oversized walk-in closet. Three additional bedrooms and a versatile loft provide ample space for family, hobbies, or a media room. Outside, the covered deck in the backyard is the ideal spot to relax or entertain while enjoying your private outdoor oasis.
Address
Open on Google Maps- Address 22019 RANIER LN, San Antonio, TX 78260-2603
- City San Antonio
- State/county TX
- Zip/Postal Code 78260-2603
- Area 78260-2603
- Country BEXAR
Details
Updated on February 26, 2025 at 7:30 pm- Property ID: 1825625
- Price: $545,000
- Property Size: 3561 Sqft m²
- Bedrooms: 5
- Bathrooms: 4
- Year Built: 2007
- Property Type: Residential
- Property Status: Pending
Additional details
- PARKING: 3 Garage, Attic
- POSSESSION: Closed
- HEATING: Central
- ROOF: Metal
- Fireplace: One, Living Room
- EXTERIOR: Cove Pat, Deck, PVC Fence, Wright, Gutters, Trees
- INTERIOR: 3-Level Variable, Lined Closet, Eat-In, 2nd Floor, Breakfast Area, Game Room, Loft, Utilities, Screw Bed, High Ceiling, Open, Laundry Main, Laundry Room, Walk-In Closet
Mortgage Calculator
- Down Payment
- Loan Amount
- Monthly Mortgage Payment
- Property Tax
- Home Insurance
- PMI
- Monthly HOA Fees
Listing Agent Details
Agent Name: Bradley Graves
Agent Company: Coldwell Banker D\'Ann Harper, REALTOR



















