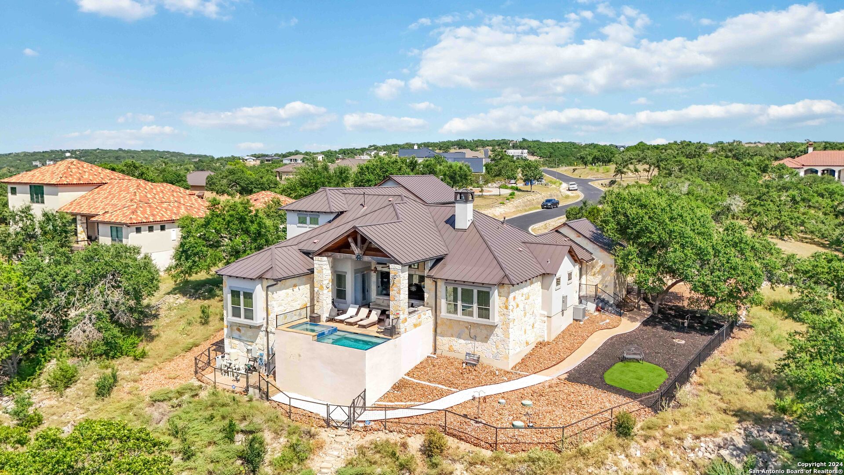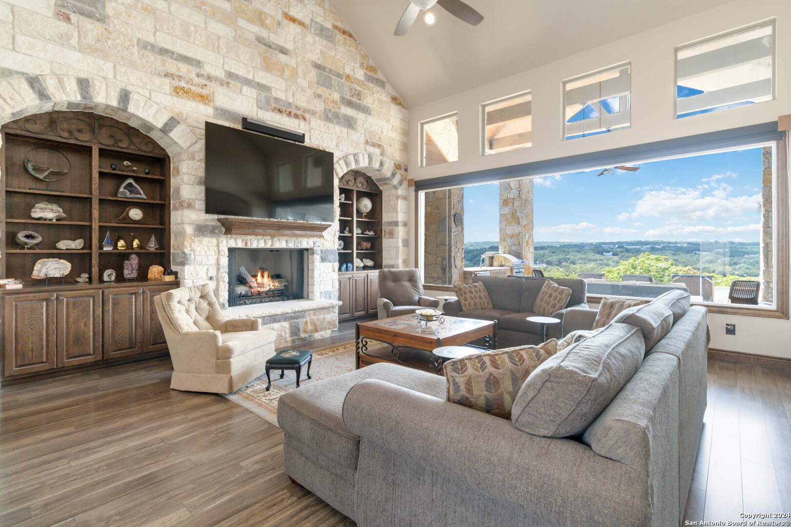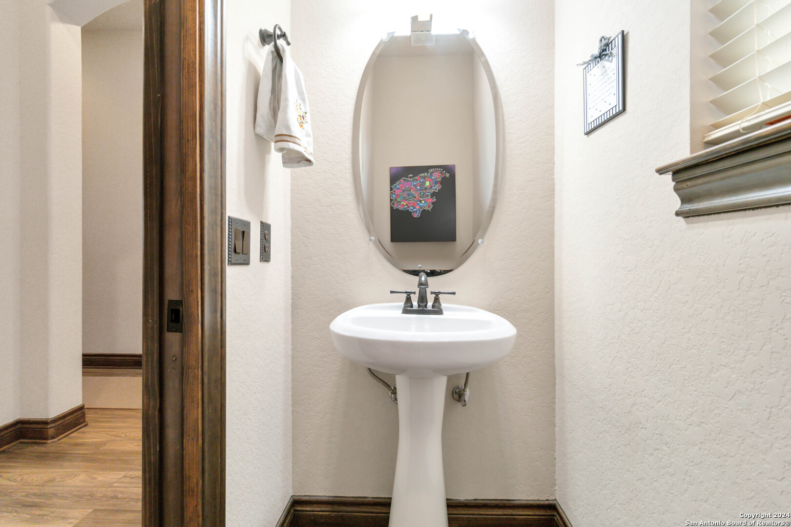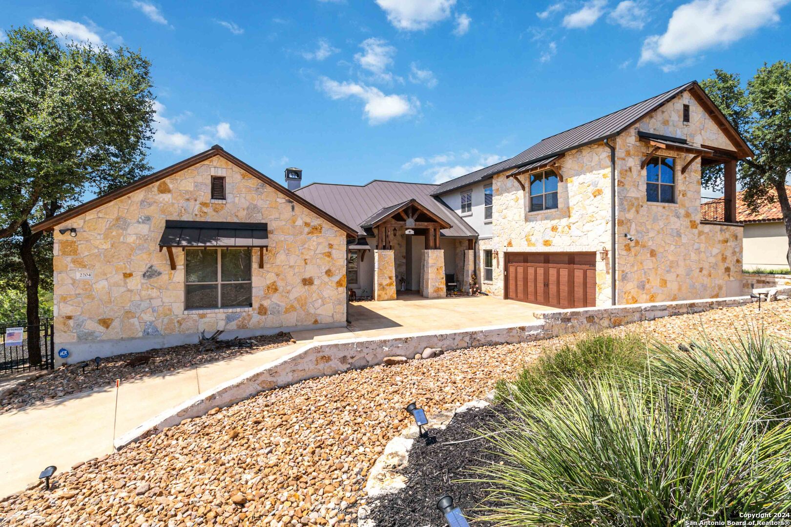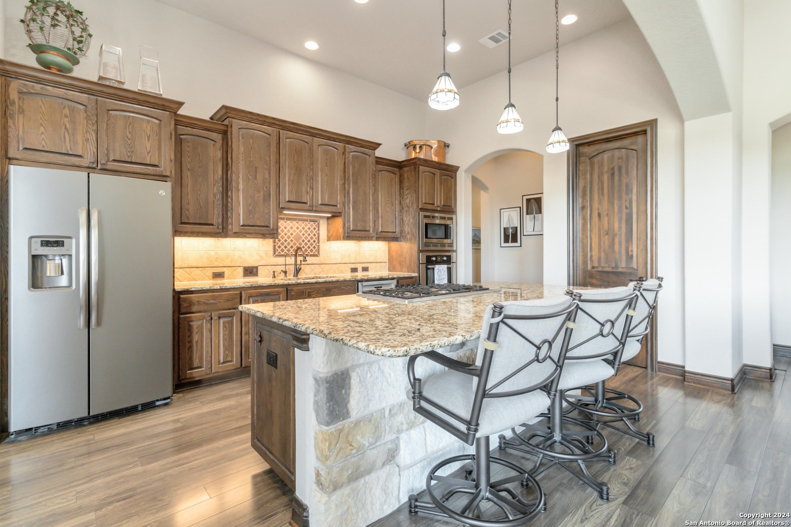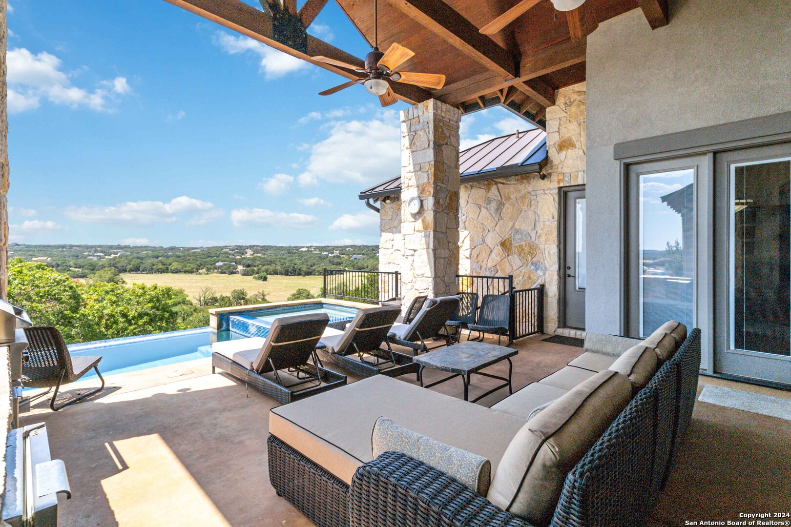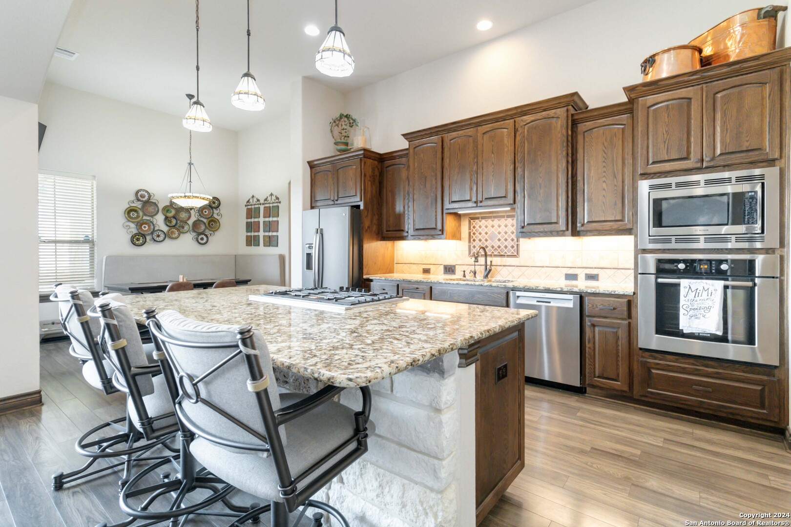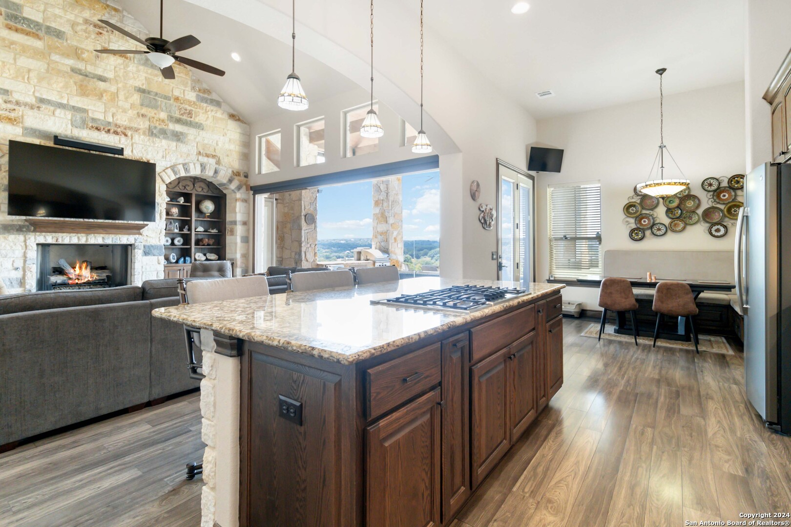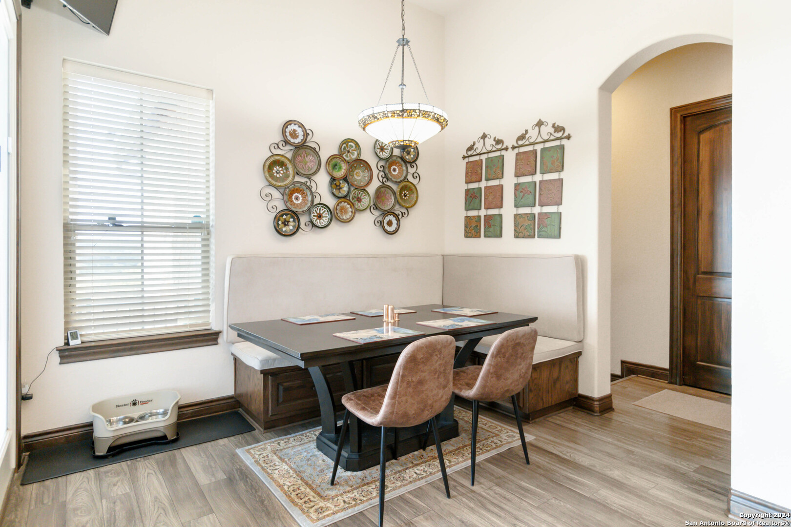Description
Restoration finished, come see the new beautiful first floor flooring. If luxury, comfort, and serenity is what you are seeking in a Texas Hill Country lakeside gated community, this home provides the ultimate experience. The home features 4 bedrooms, 3 full baths, 2-1/2 baths, 3 living areas (great room, game room, media room), gourmet chef’s kitchen with two pantries, custom cabinets, 2 dining areas, office, workout room and a three car attached garage. The home demonstrates the quality and detail of true craftsmen in each room. In addition, the outdoor living area captures the breath taking beauty of the hill country by offering a covered patio, kitchen, pool and hot tub. Come, live and enjoy this spectacular lifestyle that only 2204 Sierra Madre can offer.
Address
Open on Google Maps- Address 2204 SIERRA MADRE, Canyon Lake, TX 78133-4876
- City Canyon Lake
- State/county TX
- Zip/Postal Code 78133-4876
- Area 78133-4876
- Country COMAL
Details
Updated on February 17, 2025 at 9:34 am- Property ID: 1803088
- Price: $1,150,000
- Property Size: 3938 Sqft m²
- Bedrooms: 4
- Bathrooms: 5
- Year Built: 2013
- Property Type: Residential
- Property Status: ACTIVE
Additional details
- PARKING: 3 Garage, Attic, Side
- POSSESSION: Closed
- HEATING: Central
- ROOF: Metal
- Fireplace: Two, Living Room, Gas, Gas Starter, Stone Rock Brick, Glass Enclosed Screen
- EXTERIOR: Paved Slab, Cove Pat, BBQ Area, Grill, Wright, Double Pane, Trees, Outbuildings
- INTERIOR: 3-Level Variable, Spinning, Eat-In, 2nd Floor, Island Kitchen, Breakfast Area, Walk-In, Study Room, Game Room, Media, Utilities, Screw Bed, High Ceiling, Open, Internal, Laundry Main, Laundry Room, Telephone, Walk-In Closet, Attic Partially Floored, Atic Roof Deck
Features
- 3-garage
- Breakfast Area
- Covered Patio
- Double Pane Windows
- Eat-in Kitchen
- Fireplace
- Game Room
- High Ceilings
- Internal Rooms
- Island Kitchen
- Laundry Room
- Main Laundry Room
- Mature Trees
- Media Room
- Open Floor Plan
- Patio Slab
- Pools
- School Districts
- Split Dining
- Study Room
- Utility Room
- Walk-in Closet
- Walk-in Pantry
- Weight Room
- Windows
Mortgage Calculator
- Down Payment
- Loan Amount
- Monthly Mortgage Payment
- Property Tax
- Home Insurance
- PMI
- Monthly HOA Fees
Listing Agent Details
Agent Name: James Hawkins
Agent Company: J-HAWK PROPERTIES




