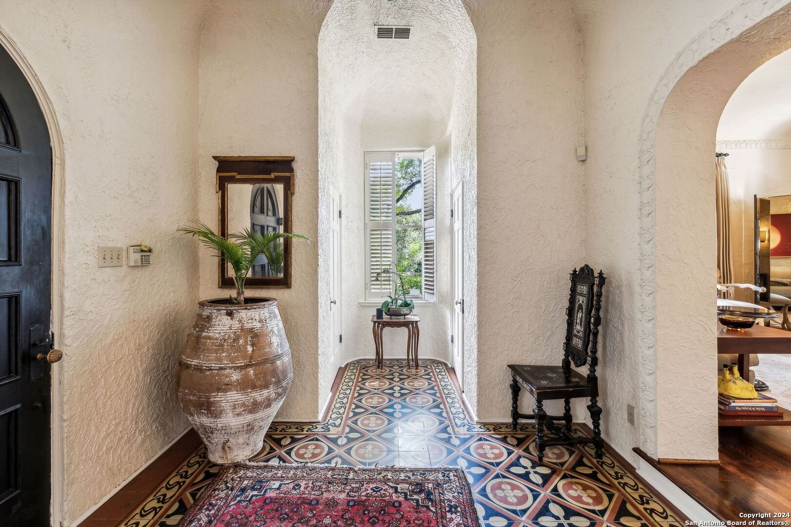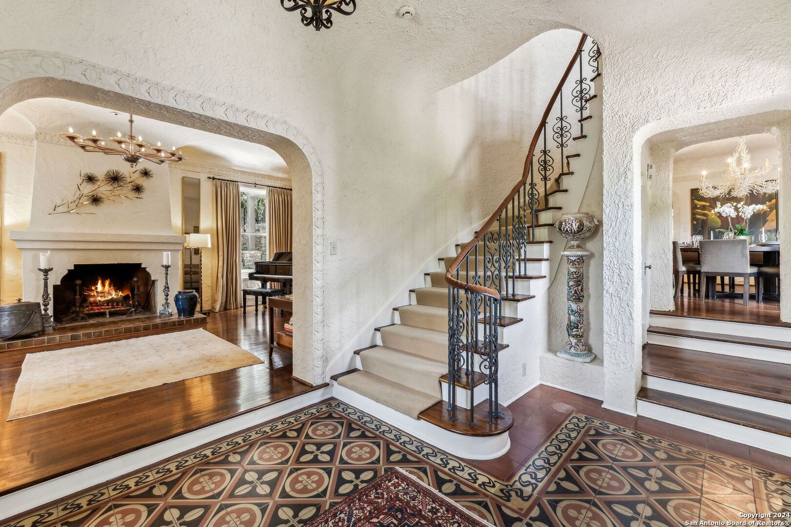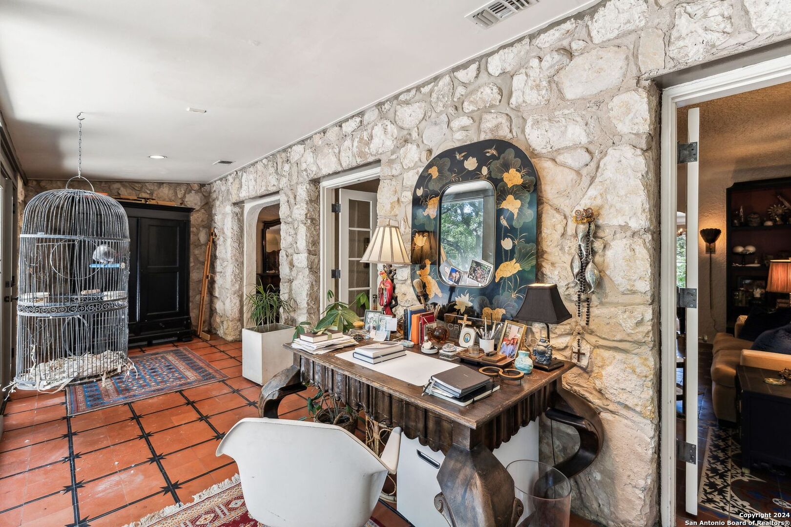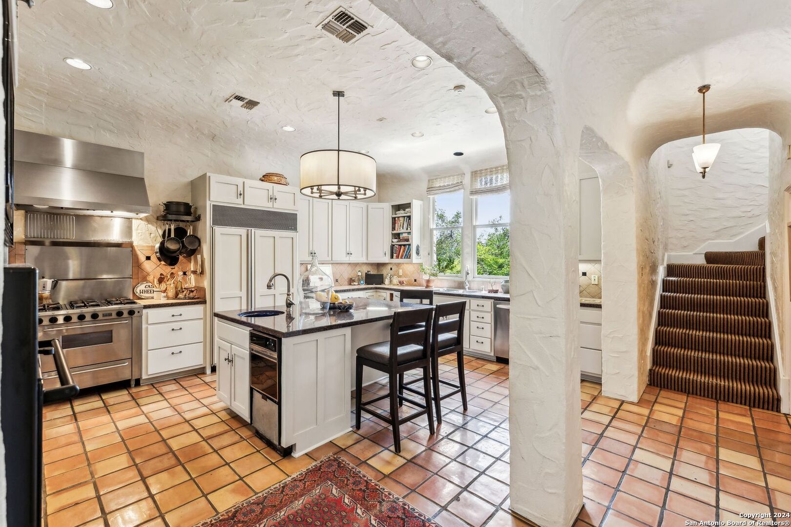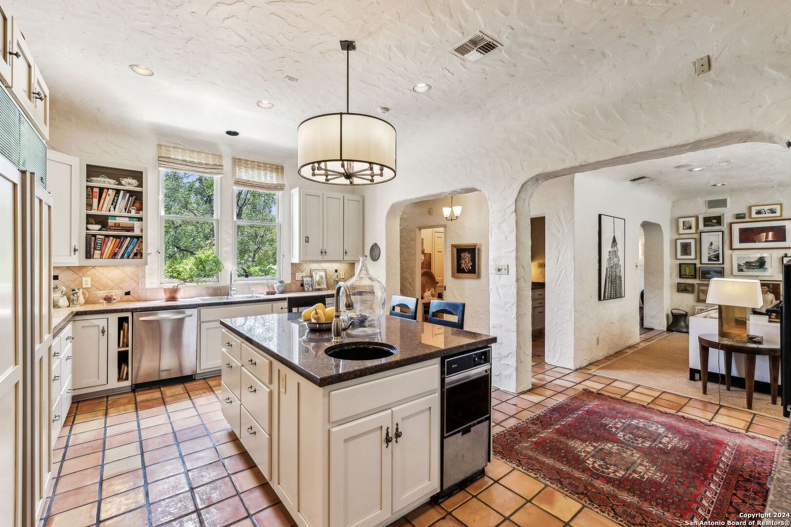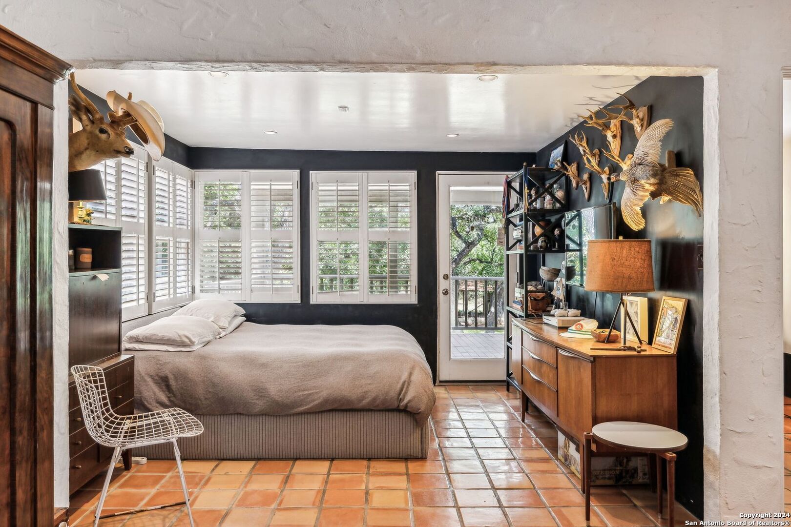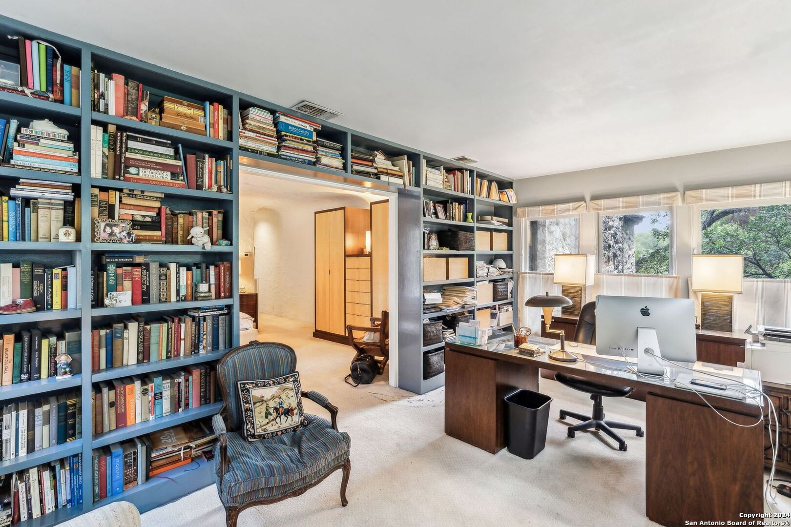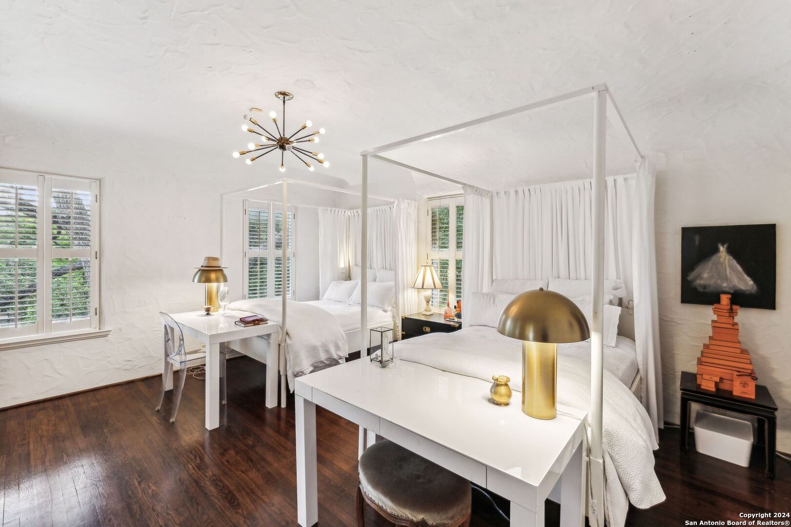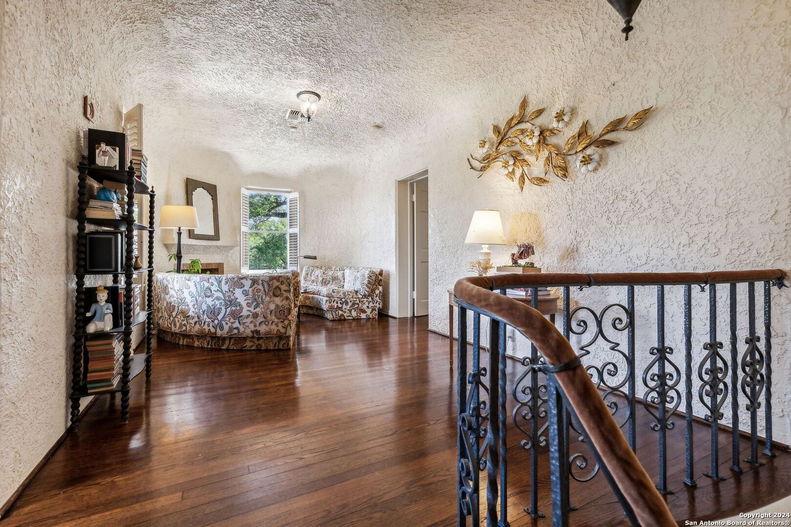Description
Discover a home of enduring charm and distinction in the heart of Olmos Park. With its classic architecture, intricate moldings, and original hardwood and redondo flooring, this residence is a canvas rich in history and style. Built in 1927 by renowned woman developer Mrs. Amye Bozart who was known for working alongside prominent architects Atlee B. and Robert M. Ayres. Enjoy a grand interior featuring spacious living areas perfect for entertaining, relaxing, and working in comfort. The gourmet kitchen features a luxury gas range that commands attention and inspires culinary creativity. Surrounded by an abundance of custom cabinetry, you’ll find ample storage, all beautifully integrated for a seamless look. The primary suite is a true sanctuary, complete with large sitting room, walk-in closet and a bathroom space awaiting your custom design. Each of the three generously sized guest bedrooms offers its own bathroom, ensuring comfort and privacy for all. Outside, the expansive yard provides a serene escape with many heritage oak trees and a charming flagstone patio crowned by a handsome wood-burning fireplace with seating. With its prime Olmos Park location, historic allure, and top-rated Alamo Heights schools, this remarkable home awaits your private tour today.
Address
Open on Google Maps- Address 221 Devine Rd, San Antonio, TX 78212
- City San Antonio
- State/county TX
- Zip/Postal Code 78212
- Area 78212
- Country BEXAR
Details
Updated on February 6, 2025 at 2:30 am- Property ID: 1801460
- Price: $2,200,000
- Property Size: 5800 Sqft m²
- Bedrooms: 4
- Bathrooms: 5
- Year Built: 1927
- Property Type: Residential
- Property Status: Pending
Additional details
- PARKING: 2 Garage
- POSSESSION: Negotiable
- HEATING: Central, 3 Units
- ROOF: Tile
- Fireplace: 3 Units, Log Included, Woodburn, Gas
- EXTERIOR: Paved Slab, Deck, Chain Link, Wright, Sprinkler System, Double Pane, Gutters, Trees
- INTERIOR: Spinning, Eat-In, 2nd Floor, Island Kitchen, Walk-In, Loft, Utilities, Screw Bed, High Ceiling, Laundry Main, Laundry Room, Walk-In Closet, Attic Partially Floored, Attic Pull Stairs
Mortgage Calculator
- Down Payment
- Loan Amount
- Monthly Mortgage Payment
- Property Tax
- Home Insurance
- PMI
- Monthly HOA Fees
Listing Agent Details
Agent Name: Kristin Kellum
Agent Company: Phyllis Browning Company







