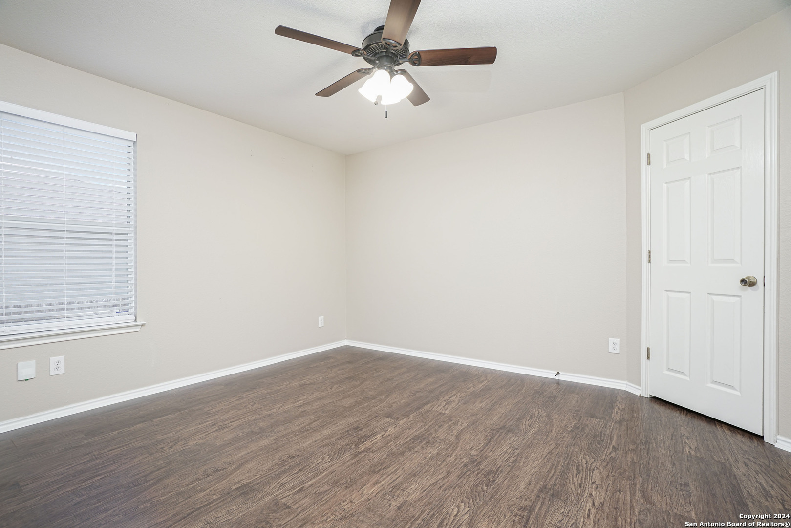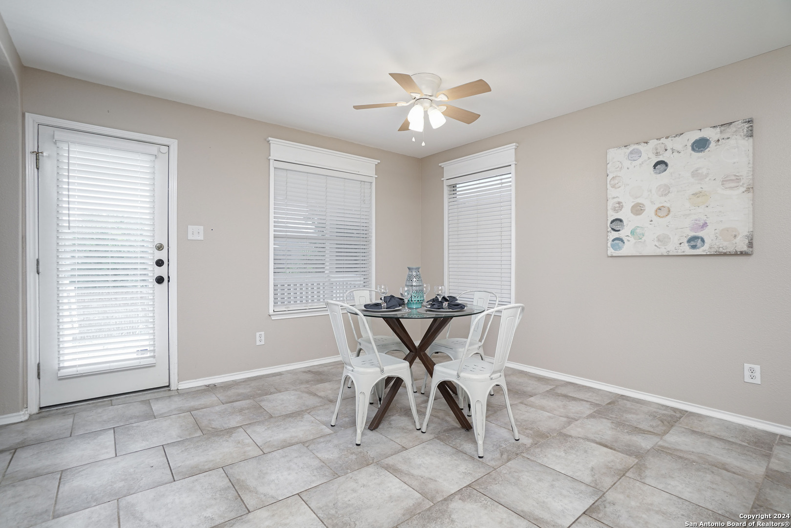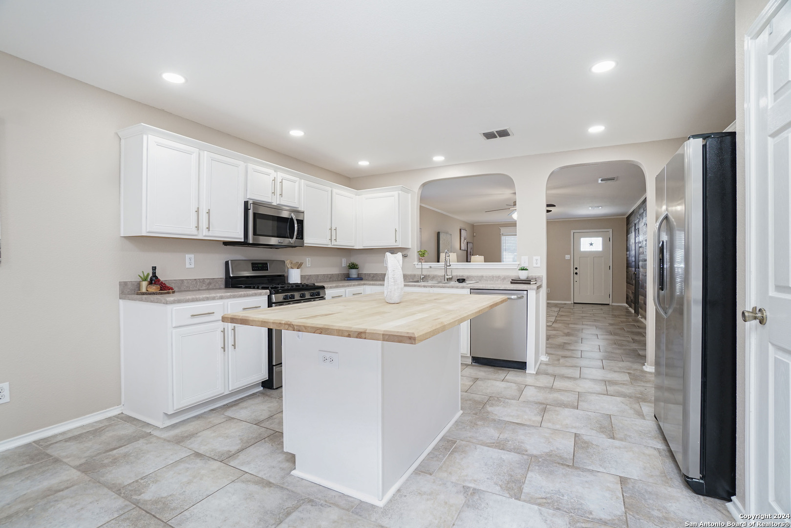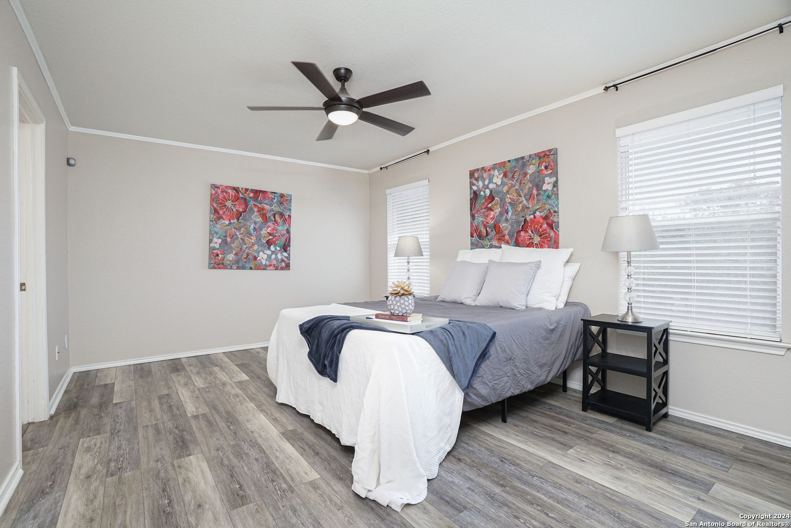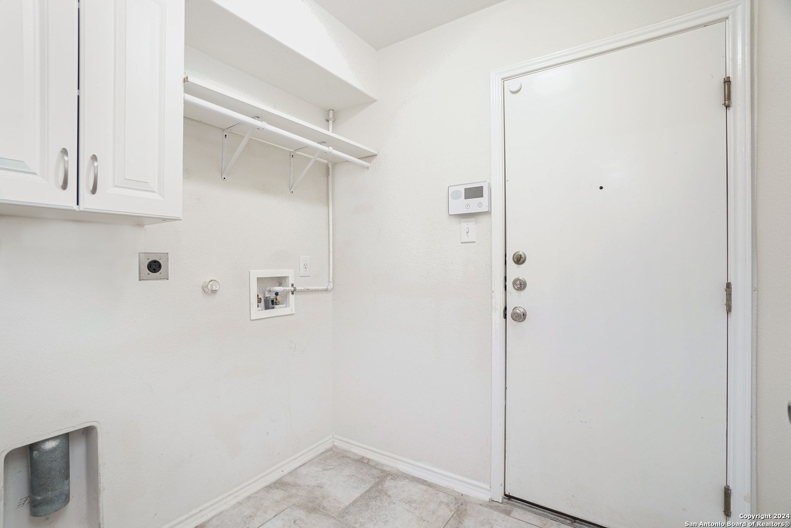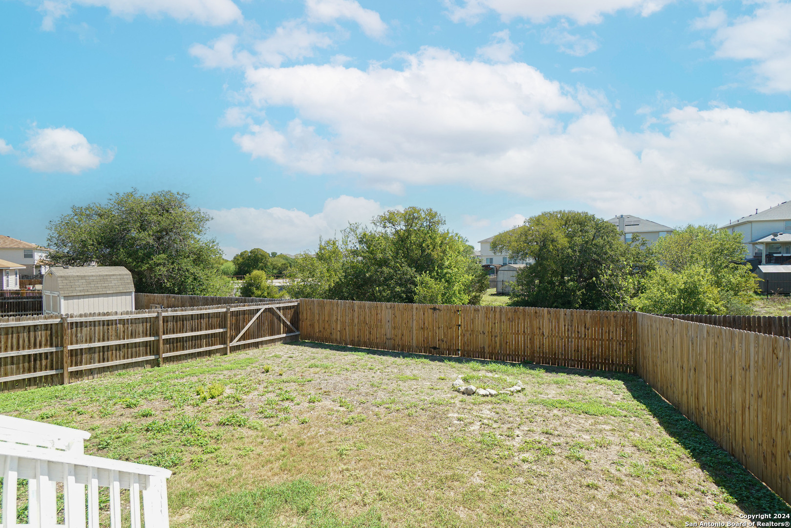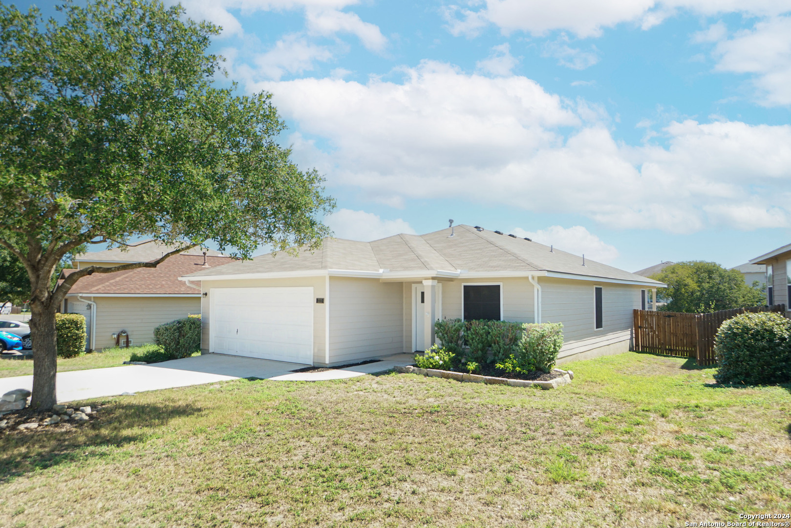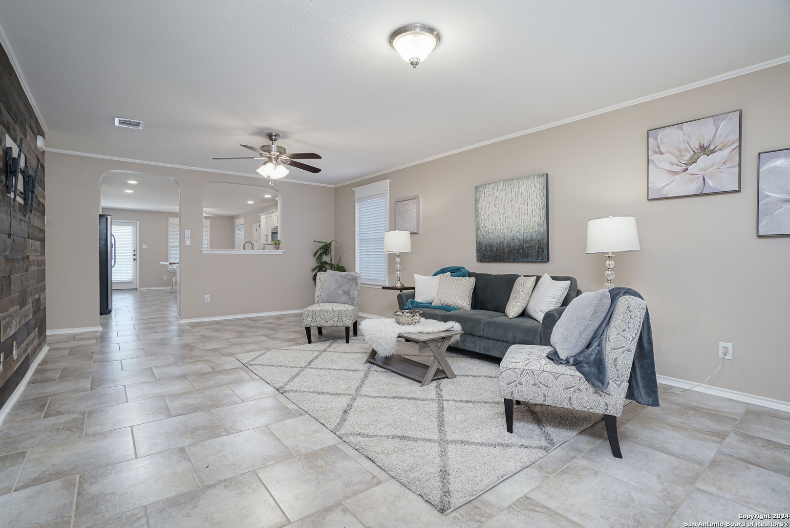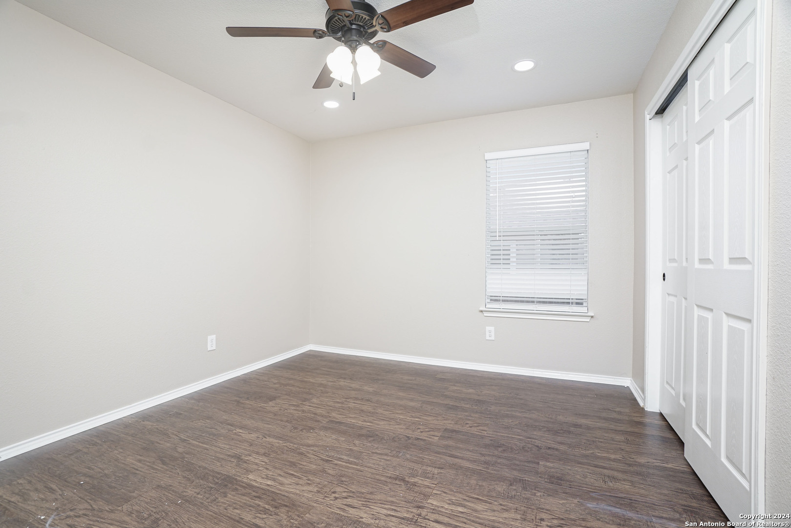222 COOPERS HAWK, San Antonio, TX 78253-5611
Description
Community Lending Program — Lower than market interest rate available through preferred lender! Ask for Details! This charming 3-bedroom, 2-bathroom, single-story home in NW San Antonio offers both convenience and comfort. Located with easy access to a nearby Lackland Air Force Base and Highway 151, this home is perfect for those seeking proximity to key locations while enjoying a peaceful, private setting. Inside, the home features durable tile and laminate flooring throughout-no carpet, ensuring low maintenance and a clean, modern feel. The open-concept island kitchen serves as the heart of the home, perfect for cooking and entertaining. The spacious living area seamlessly flows, enhancing the home’s inviting atmosphere. The thoughtfully designed split bedroom arrangement provides privacy for the primary suite, which includes an en-suite bathroom. Two additional bedrooms share a well-appointed second bathroom, ideal for guests.
Address
Open on Google Maps- Address 222 COOPERS HAWK, San Antonio, TX 78253-5611
- City San Antonio
- State/county TX
- Zip/Postal Code 78253-5611
- Area 78253-5611
- Country BEXAR
Details
Updated on January 15, 2025 at 3:32 pm- Property ID: 1828460
- Price: $263,500
- Property Size: 1574 Sqft m²
- Bedrooms: 3
- Bathrooms: 2
- Year Built: 2007
- Property Type: Residential
- Property Status: Active under contract
Additional details
- PARKING: 2 Garage, Attic
- POSSESSION: Closed
- HEATING: Central
- ROOF: Compressor
- Fireplace: Not Available
- EXTERIOR: Cove Pat, PVC Fence, Trees
- INTERIOR: 1-Level Variable, Eat-In, Island Kitchen, Utilities, Screw Bed, 1st Floor, High Ceiling, Open, Cable, All Beds Downstairs, Laundry Main, Laundry Room, Walk-In Closet
Mortgage Calculator
- Down Payment
- Loan Amount
- Monthly Mortgage Payment
- Property Tax
- Home Insurance
- PMI
- Monthly HOA Fees
Listing Agent Details
Agent Name: Katie Griffin-Ross
Agent Company: RE/MAX Associates




