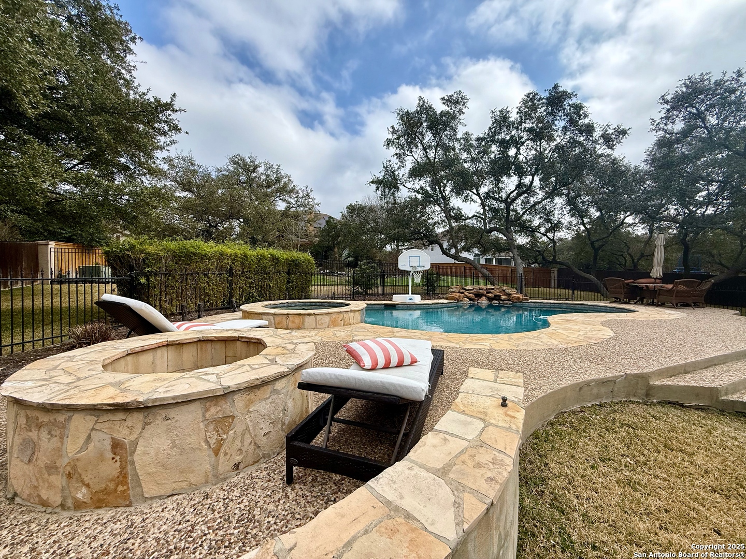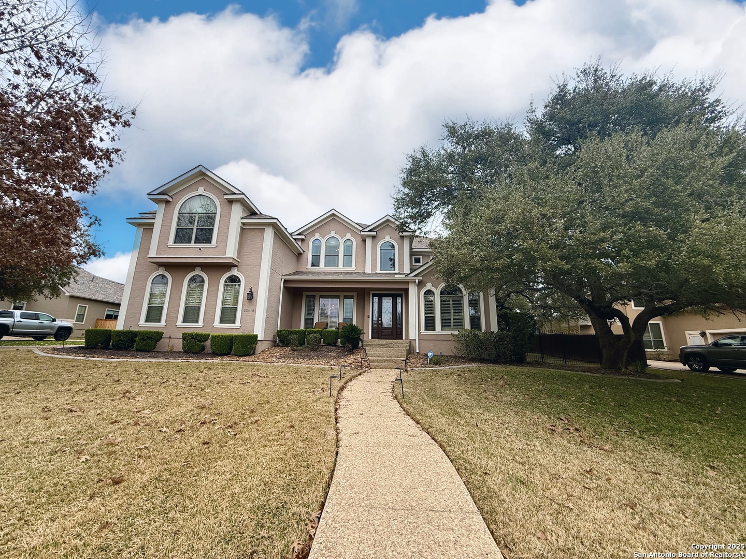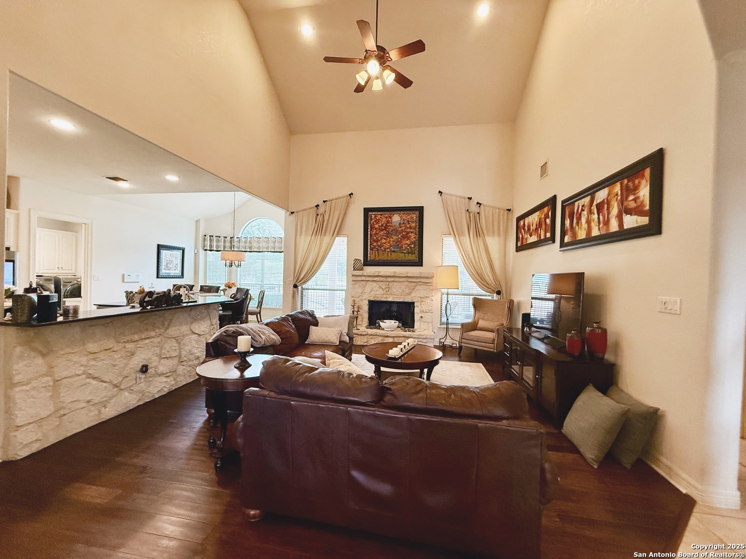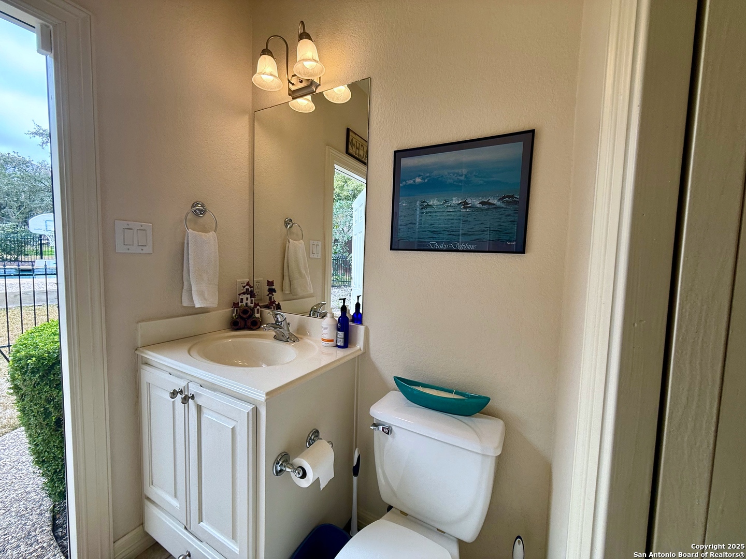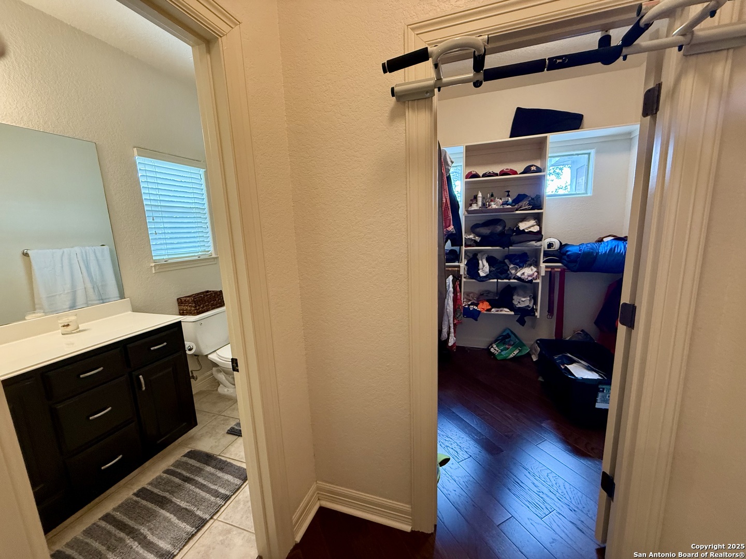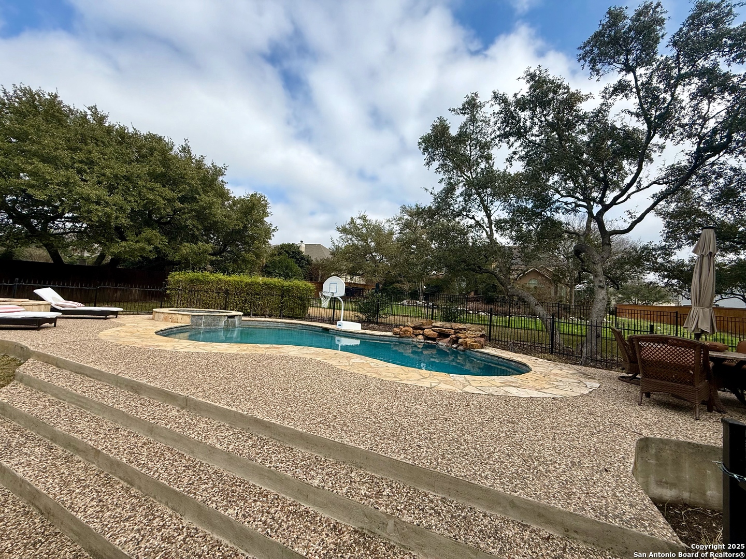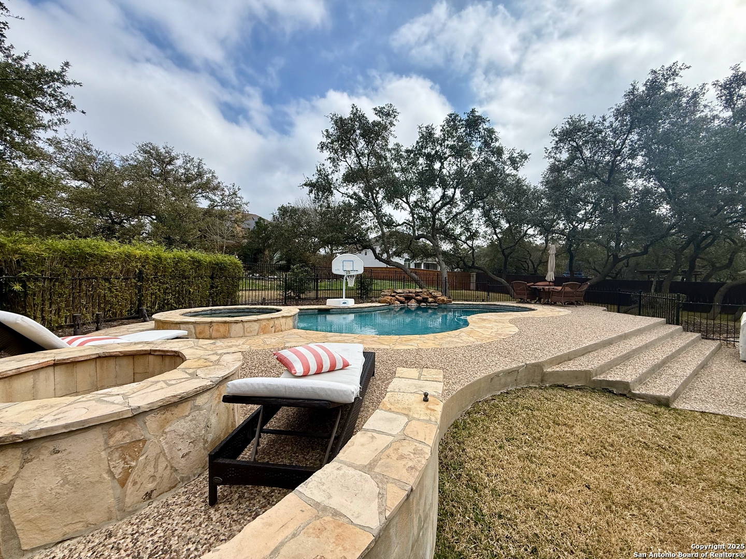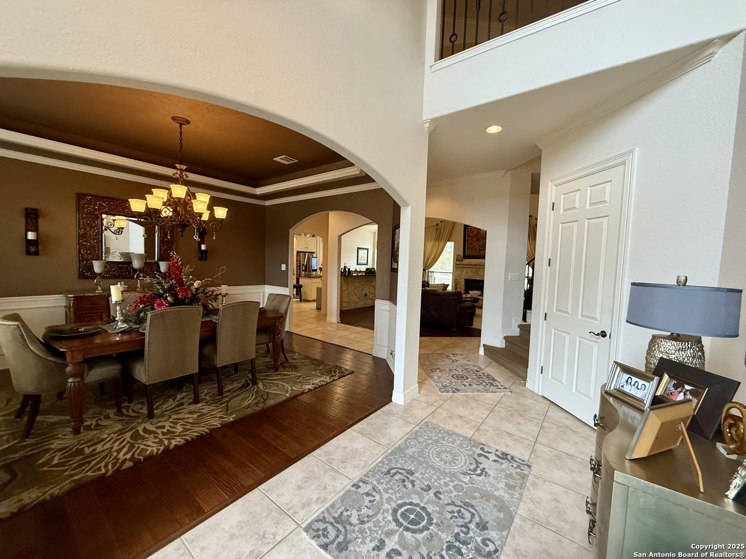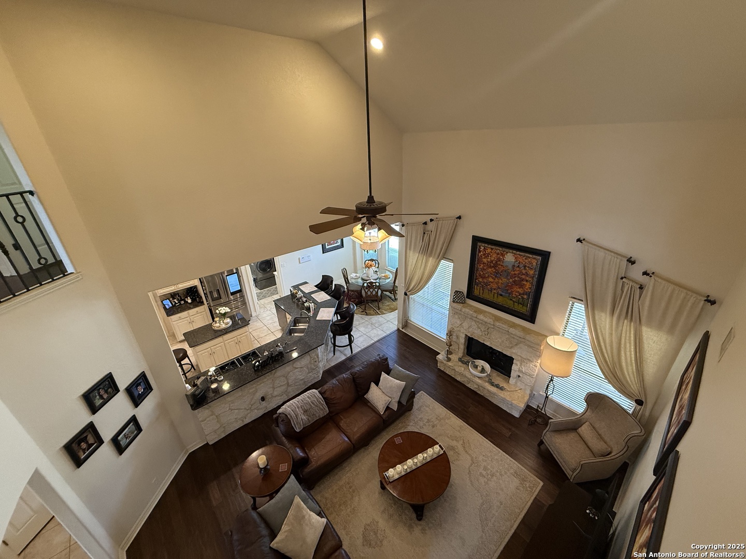Description
Stunning McNair Home in a Prime North Central Location! Nestled on a beautifully treed lot, this breathtaking McNair home offers elegance, comfort, and convenience. Boasting a three-car side entry garage and an abundance of natural light, this home is a true gem. The backyard is an entertainer’s paradise, featuring a sparkling in-ground pool with a relaxing hot tub, a cascading waterfall, and a cozy firepit. Enjoy outdoor living year-round with a spacious covered patio and a convenient half-bath located just off the pool area. Inside, the chef’s kitchen is designed for both style and function, showcasing granite countertops, a double oven, a gas cooktop, and ample cabinetry. Elegant plantation shutters adorn the windows, adding charm and privacy throughout. The expansive master suite is a private retreat, complete with a sitting area, direct outdoor access, and a luxurious en-suite bathroom featuring a jetted tub. Upstairs, you’ll find spacious secondary bedrooms, a huge media room, a game room, a wet bar, and a large game closet-perfect for hosting family and friends. Throughout the home, generous crown moldings add a touch of sophistication. Plus, the coveted Johnson High School is nearby, and residents can enjoy the ease of walking to the neighborhood elementary and middle schools. This home is a must-see-schedule your showing today!
Address
Open on Google Maps- Address 22418 Roan Forest, San Antonio, TX 78259
- City San Antonio
- State/county TX
- Zip/Postal Code 78259
- Area 78259
- Country BEXAR
Details
Updated on February 17, 2025 at 10:00 am- Property ID: 1840503
- Price: $999,999
- Property Size: 4356 Sqft m²
- Bedrooms: 4
- Bathrooms: 5
- Year Built: 2003
- Property Type: Residential
- Property Status: ACTIVE
Additional details
- PARKING: 3 Garage, Side
- POSSESSION: Closed
- HEATING: Central
- ROOF: Compressor
- Fireplace: One, Family Room
- INTERIOR: 2-Level Variable, Spinning, Eat-In, 2nd Floor, Island Kitchen, Breakfast Area, Walk-In, Study Room, Game Room, Utilities, High Ceiling, Cable, Internal, Laundry Room, Walk-In Closet
Mortgage Calculator
- Down Payment
- Loan Amount
- Monthly Mortgage Payment
- Property Tax
- Home Insurance
- PMI
- Monthly HOA Fees
Listing Agent Details
Agent Name: Ana Sarabia
Agent Company: Keller Williams Legacy



