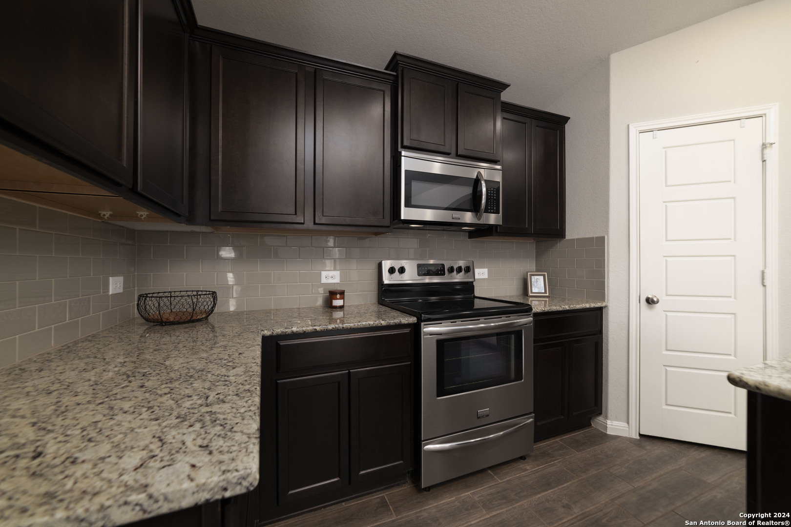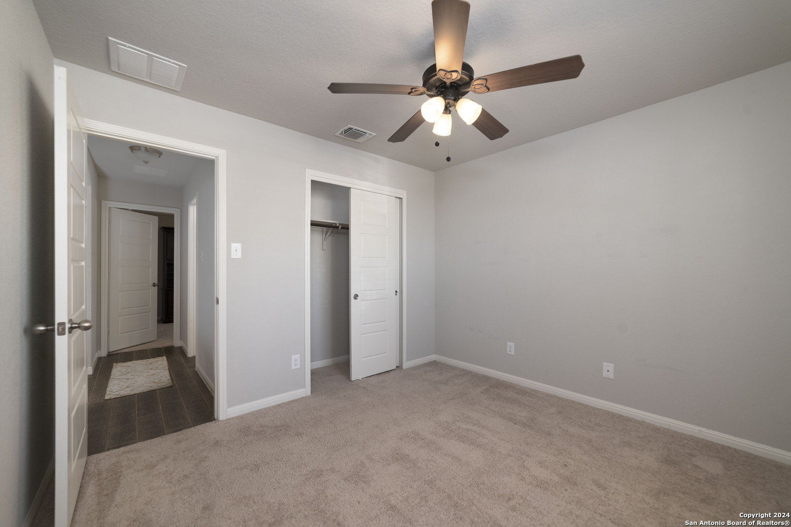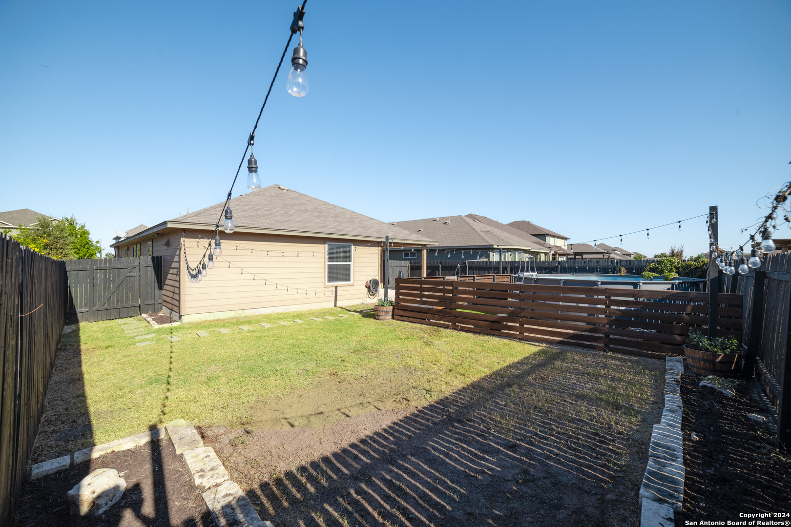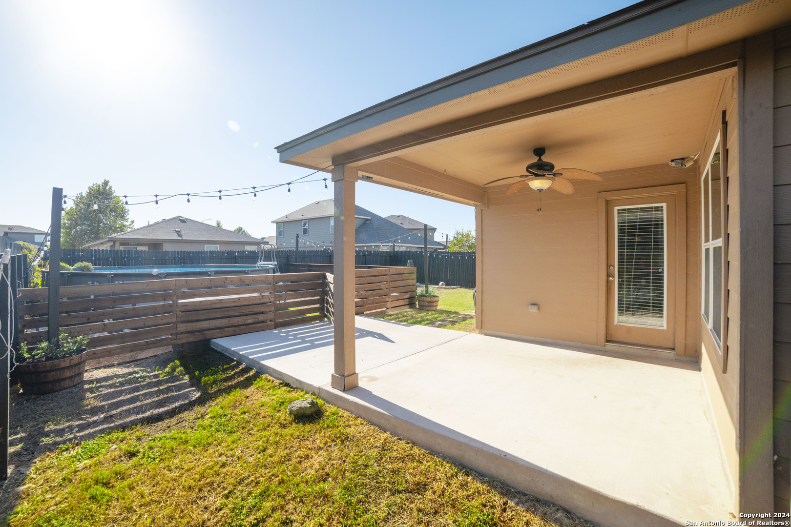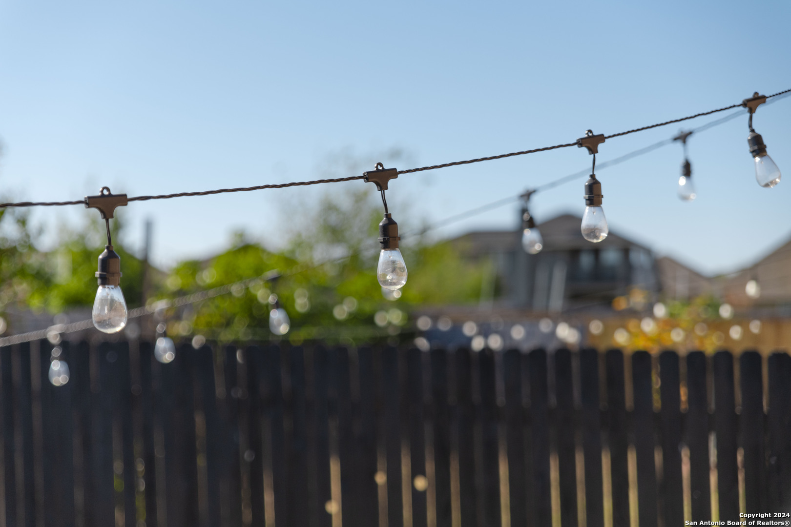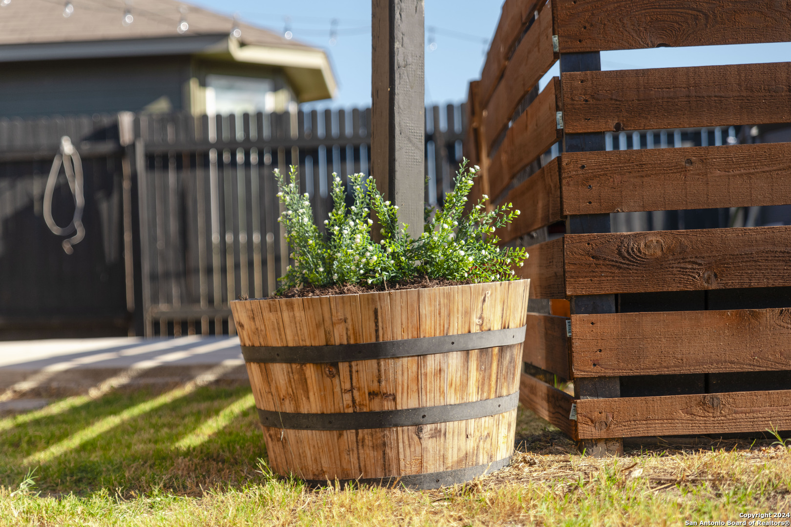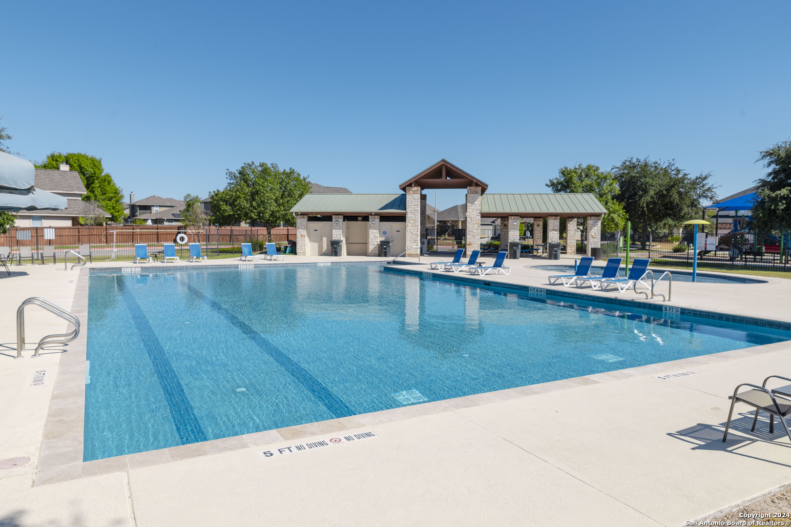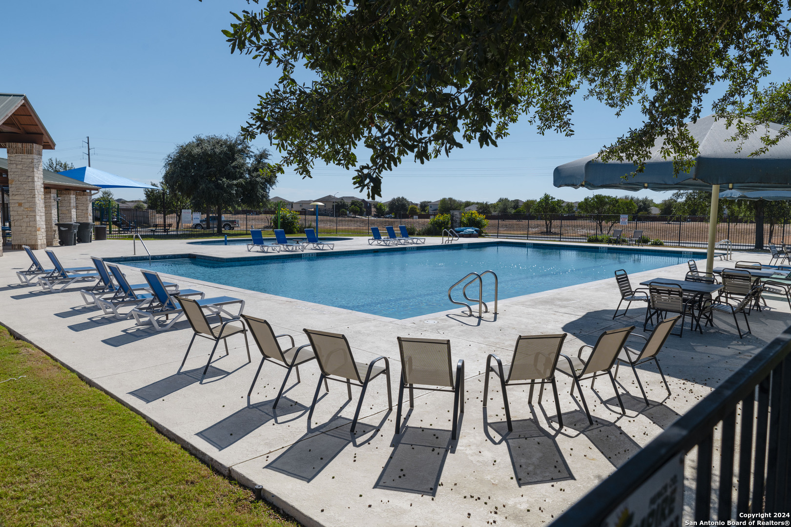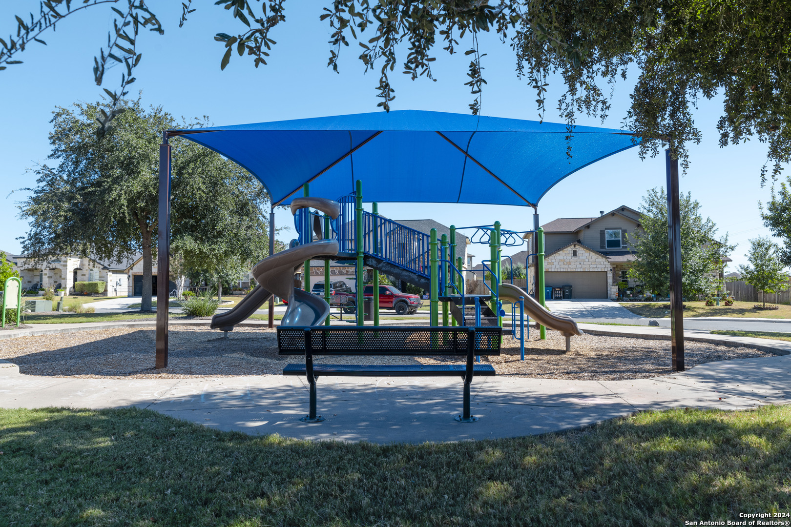2252 LIGHTHOUSE DR, New Braunfels, TX 78130-2004
Description
This gently lived in home is better than new with all the attention to details and upgrades. You will not find a better value in New Braunfels. You will love the highly desirable wood like ceramic tile flooring throughout the home. This floor plan is a popular split plan with bedrooms on both sides of the home up in the front and middle and the master suite is in the back privately tucked away. Making this a true four bedroom home. The kitchen boasts of, open to family room, granite counters, stainless appliances, custom cabinets, walk in pantry, and huge breakfast area with upgraded lighting. Home is also plumbed for water softener, and has a large sized walk in master shower with bench. The backyard in this home is set up for entertaining with a fenced above ground pool with seating and lights and has a full irrigation sprinkler system front and back. The location of this home is in the newest part of this Master Planned Neighborhood, “Avery Park.” Located in the very back with quiet surroundings. There is less than a mile walk to the neighborhood elementary school for the kids and the pool amenity center and park are down the street! All within walking distance. Call and make a showing today and be in your new home before the Holidays!
Address
Open on Google Maps- Address 2252 LIGHTHOUSE DR, New Braunfels, TX 78130-2004
- City New Braunfels
- State/county TX
- Zip/Postal Code 78130-2004
- Area 78130-2004
- Country GUADALUPE
Details
Updated on January 16, 2025 at 12:30 am- Property ID: 1819635
- Price: $289,000
- Property Size: 1638 Sqft m²
- Bedrooms: 4
- Bathrooms: 2
- Year Built: 2016
- Property Type: Residential
- Property Status: Active under contract
Additional details
- PARKING: 2 Garage
- POSSESSION: Closed
- HEATING: Central
- ROOF: Compressor
- Fireplace: Not Available
- INTERIOR: 1-Level Variable, Eat-In, Island Kitchen, Breakfast Area, Walk-In, Utilities, 1st Floor, High Ceiling, Open, Cable, Internal, All Beds Downstairs, Laundry Main, Laundry Room, Walk-In Closet, Attic Access, Attic Pull Stairs
Mortgage Calculator
- Down Payment
- Loan Amount
- Monthly Mortgage Payment
- Property Tax
- Home Insurance
- PMI
- Monthly HOA Fees
Listing Agent Details
Agent Name: Angela Allen
Agent Company: Keller Williams Boerne




