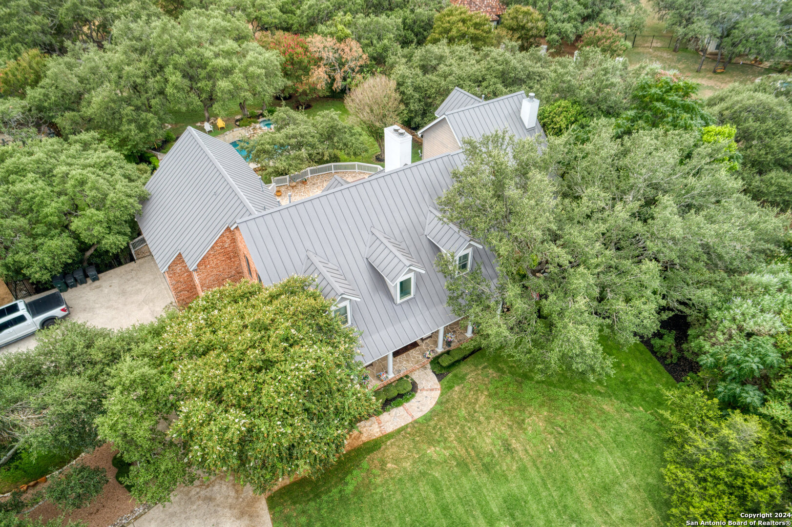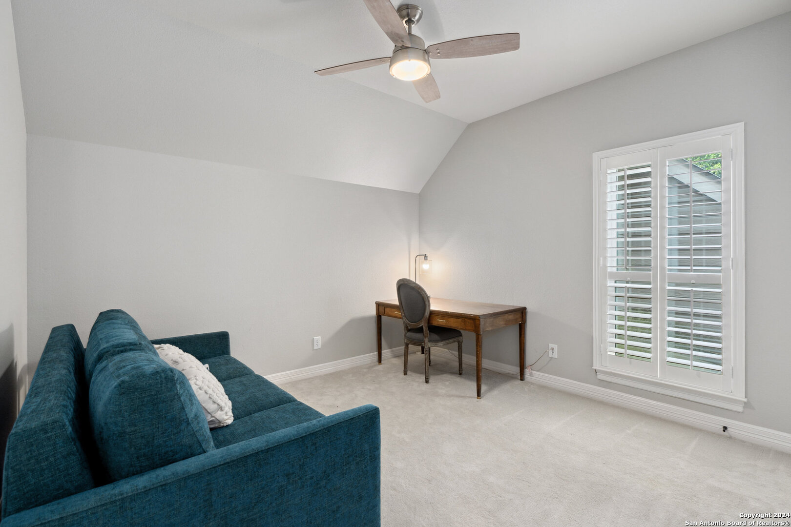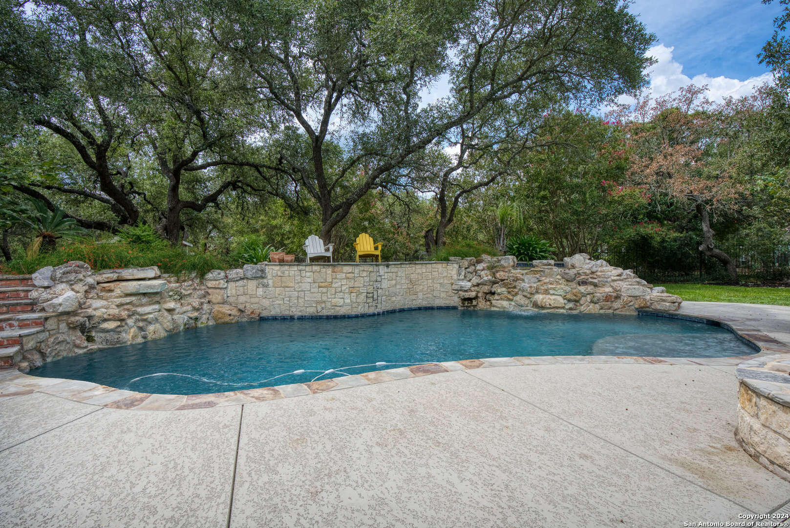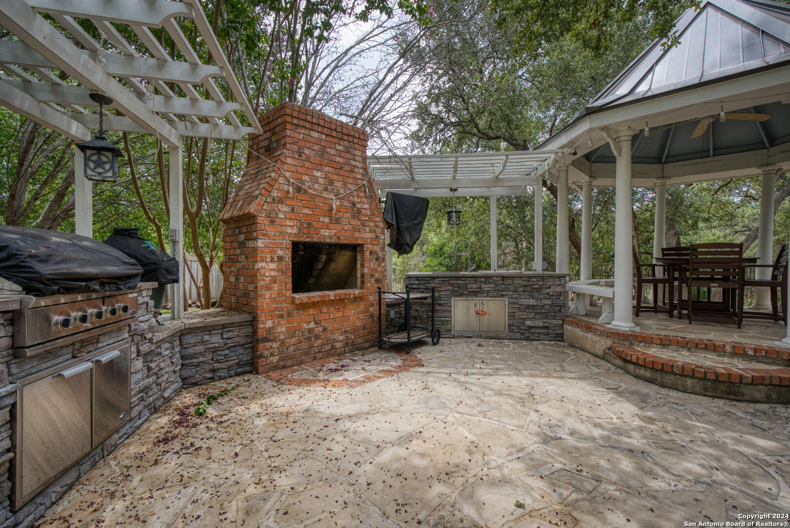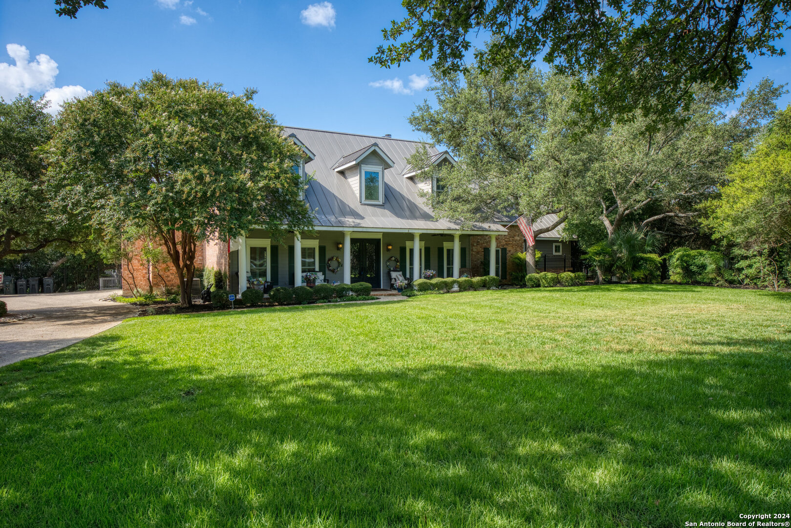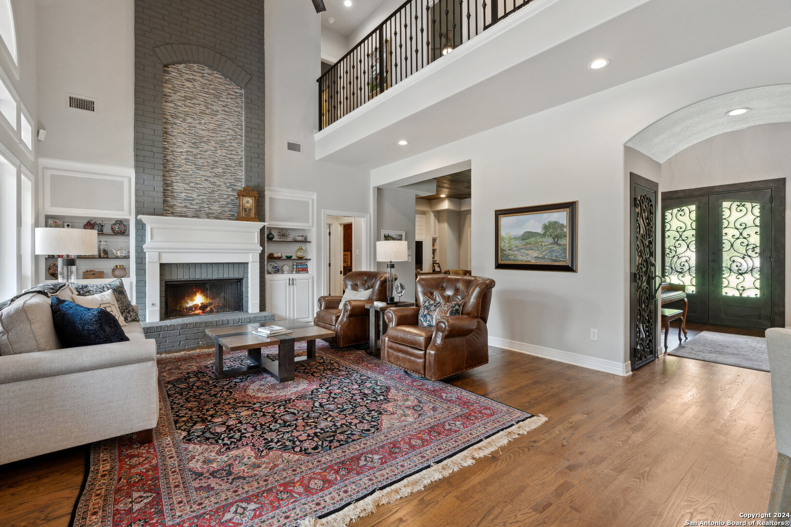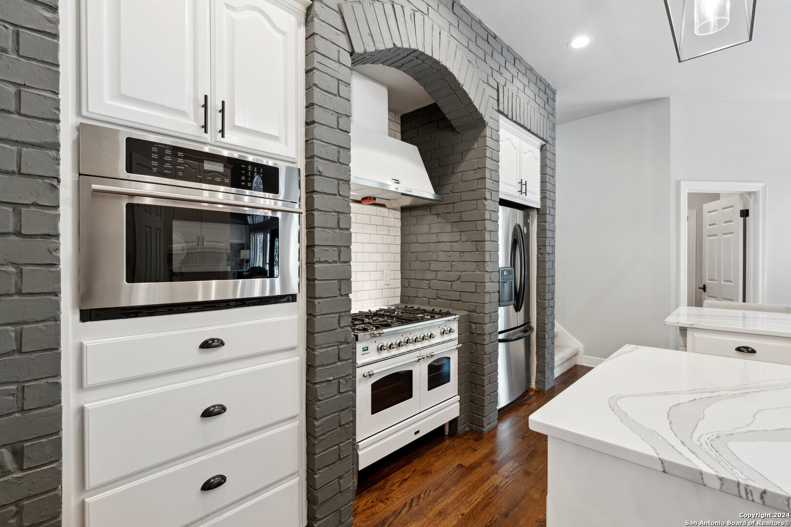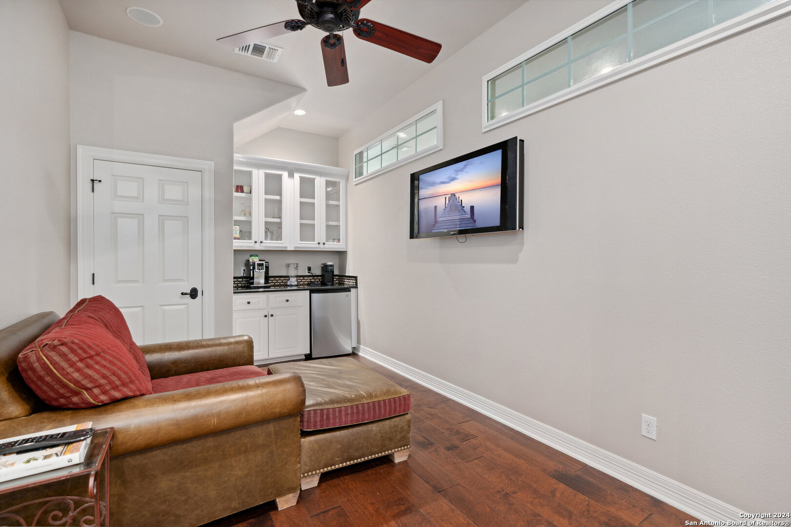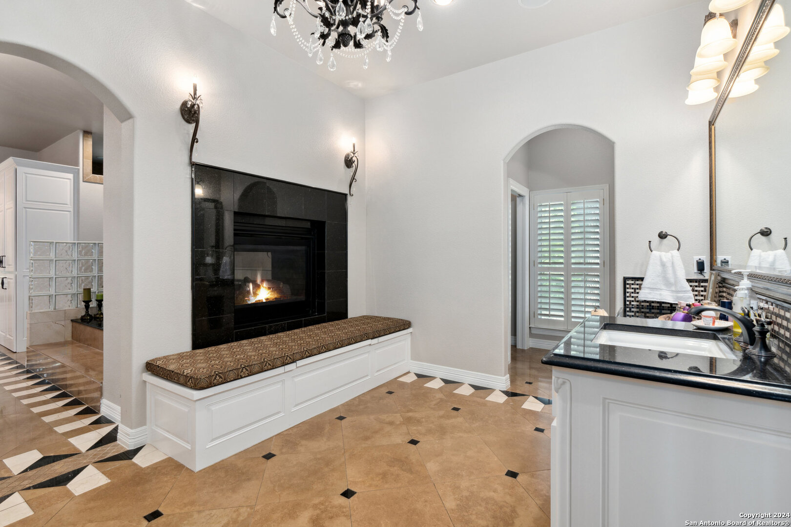22903 MANGROVE DR, San Antonio, TX 78260-7729
Description
22903 Mangrove Dr. is a meticulously maintained 1+ acre property privately situated in the middle of a charming cul-de-sac in the fabulous Forest at Stone Oak community. Behind the striking custom iron front doors of this spectacular Southern Living design home, you will find that comfort meets convenience through a functional floor plan boasting impressive upgrades throughout. MORE THAN 100K in electronic infrastructure convey!!! This includes Sonos equipment set up to play all through the home, high end wireless access points and wireless boosters, custom indoor/outdoor speakers, SEVEN televisions, AND a 96 inch theater room screen and projector! The home features four gas log fireplaces helping to create a warm and cozy feel throughout. (A fifth fireplace can be found in the outdoor gazebo area.) The kitchen is fully equipped with an elevated Ilve Majestic gas range and double ovens with a matching commercial grade vent hood with warming lights. Other amenities include an Elkay water station, a “Sonic” ice machine, and a hidden wine bar with built-in wine refrigerators. One of the most impressive features of this unique home is the primary suite. You truly have to see it to believe it! The spa-like bathroom oozes luxury- ornate lighting, spacious walk-in shower, splendid bathtub, separate vanities…and a massive closet with built-in storage. In addition, there is a bonus space with endless possibilities for use! An executive study above the primary suite features a built-in desk and storage, a wet bar, a gas fireplace and access to a balcony overlooking the backyard sanctuary. The theater room is a dream for movie enthusiasts, and in addition to all of the audio visual, the furniture all conveys. Plentiful storage can be found in the finished out attic space. This home backs up to a greenbelt and Panther Springs Park, making the backyard a private oasis for owners. More than 70 trees live throughout this 1.14 acre property. The backyard is fully fenced and showcases a beautiful heated pool with a spa and a waterfall feature. Current owners have enjoyed entertaining guests on the gazebo, which has an outdoor kitchen, a fireplace, a television, and even a water feature. A custom built shed (which has housed a golf cart) is equipped with electricity, making this space ideal for a workshop. In addition to the all-inclusive home theater, other items the generous owners are conveying include: refrigerator, plantation shutters, and all light fixtures, with the exception of the dining room chandelier (which has personal meaning to the family.) Most furniture is negotiable. As you can undoubtedly tell from all of the amenities described above, this one is special! Don’t miss out- book a showing today!
Address
Open on Google Maps- Address 22903 MANGROVE DR, San Antonio, TX 78260-7729
- City San Antonio
- State/county TX
- Zip/Postal Code 78260-7729
- Area 78260-7729
- Country BEXAR
Details
Updated on February 15, 2025 at 8:30 pm- Property ID: 1804779
- Price: $1,249,999
- Property Size: 4881 Sqft m²
- Bedrooms: 4
- Bathrooms: 4
- Year Built: 1998
- Property Type: Residential
- Property Status: Active under contract
Additional details
- PARKING: 2 Garage, Attic
- POSSESSION: Closed
- HEATING: Central, 3 Units
- ROOF: Metal
- Fireplace: Living Room, Mast Bed, Log Included, Gas
- EXTERIOR: Paved Slab, BBQ Area, Grill, Deck, PVC Fence, Wright, Sprinkler System, Double Pane, Storage, Special, Trees, Outbuildings, Workshop
- INTERIOR: 2-Level Variable, Spinning, 2nd Floor, Island Kitchen, Breakfast Area, Walk-In, Study Room, Media, Shop, Utilities, High Ceiling, Open, Cable, Internal, Laundry Main, Laundry Room, Walk-In Closet, Attic Access, Attic Floored, Attic Pull Stairs
Features
- 2 Living Areas
- 2-garage
- Breakfast Area
- Cable TV Available
- Deck/ Balcony
- Double Pane Windows
- Fireplace
- High Ceilings
- Internal Rooms
- Island Kitchen
- Laundry Room
- Main Laundry Room
- Mature Trees
- Media Room
- Open Floor Plan
- Patio Slab
- Pools
- Private Front Yard
- School Districts
- Split Dining
- Sprinkler System
- Storage Area
- Study Room
- Utility Room
- Walk-in Closet
- Walk-in Pantry
- Weight Room
- Windows
Mortgage Calculator
- Down Payment
- Loan Amount
- Monthly Mortgage Payment
- Property Tax
- Home Insurance
- PMI
- Monthly HOA Fees
Listing Agent Details
Agent Name: Kimberly Stewart
Agent Company: JB Goodwin, REALTORS




















