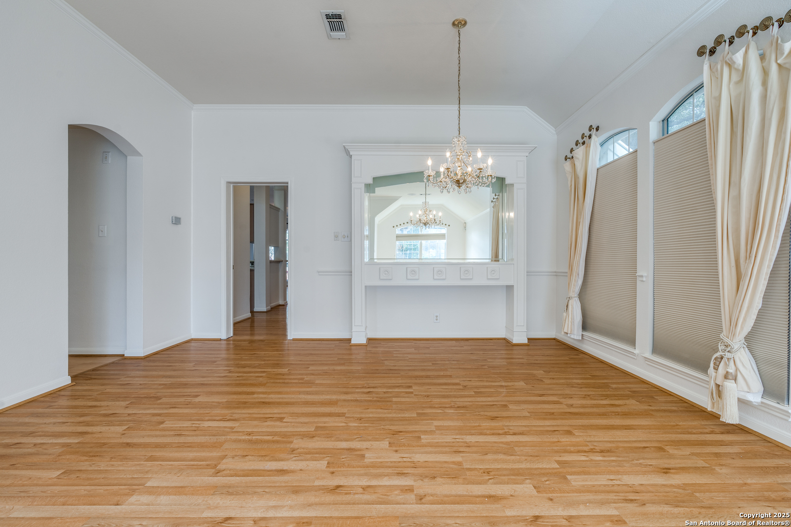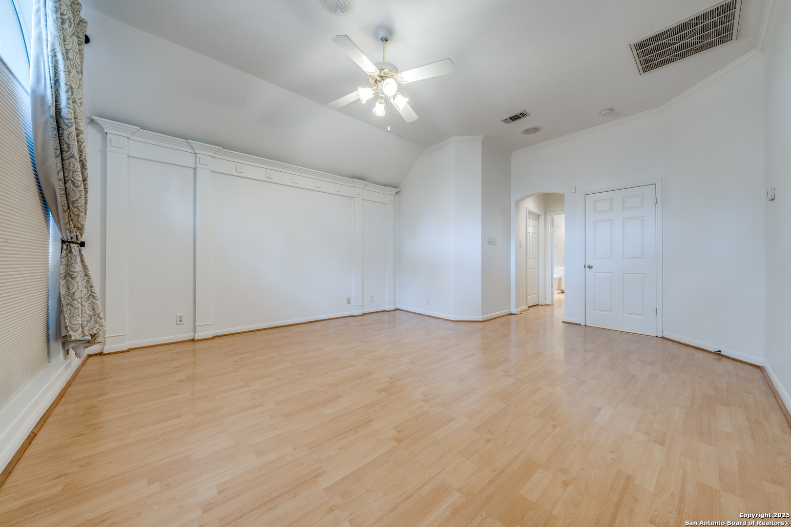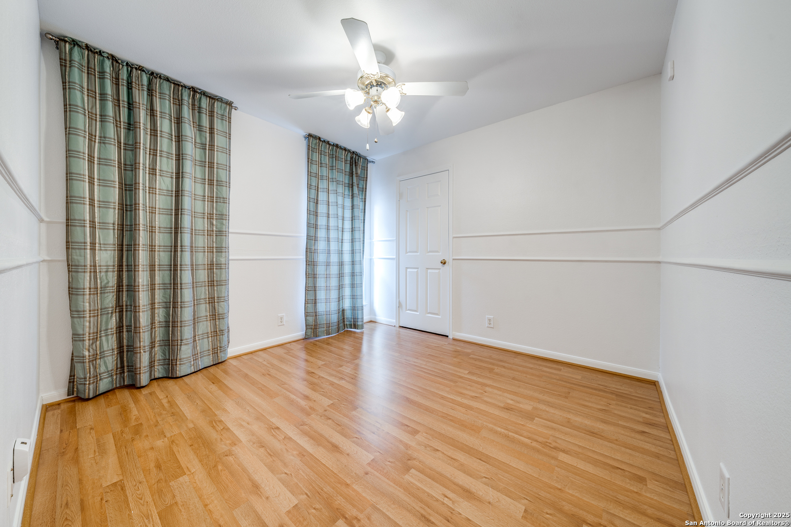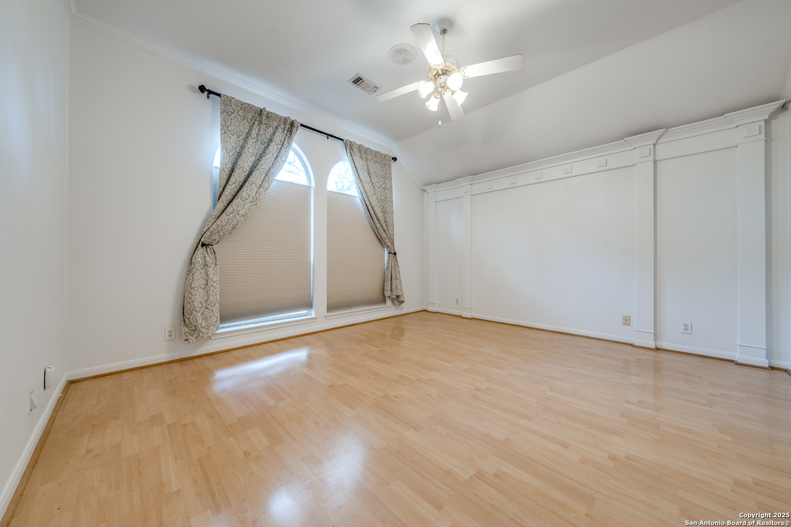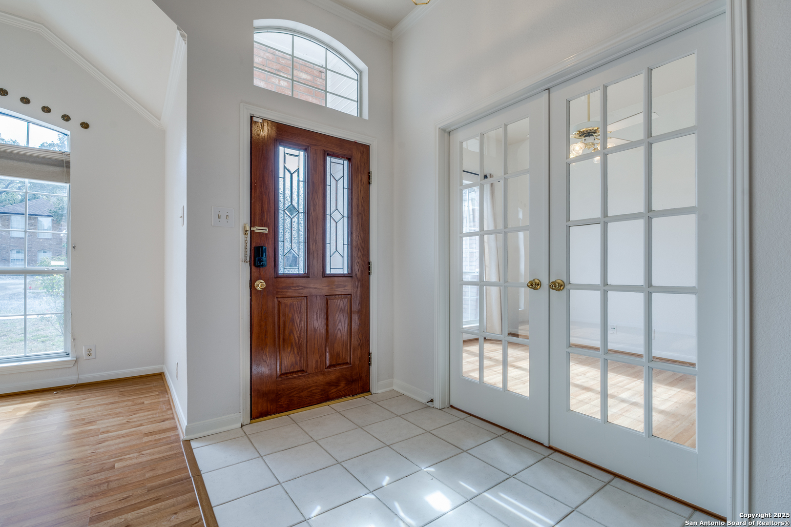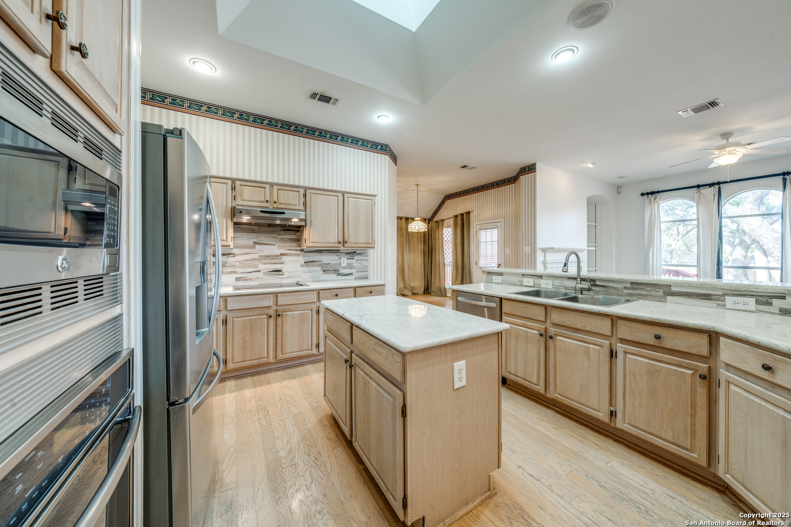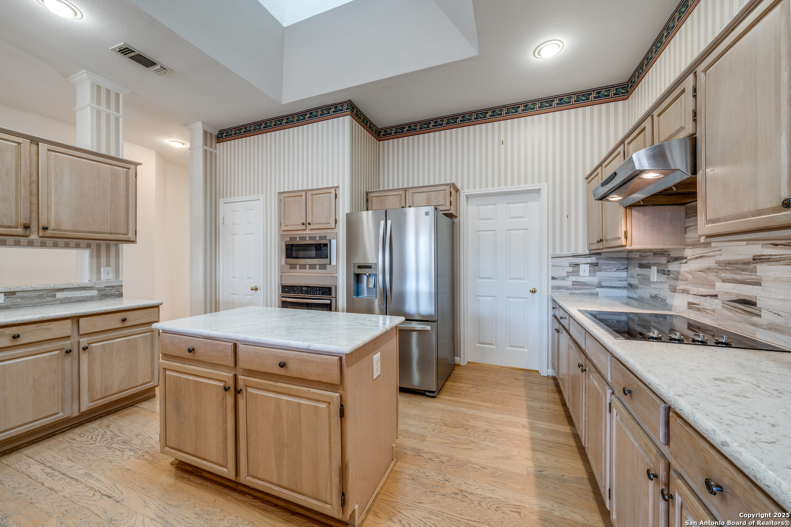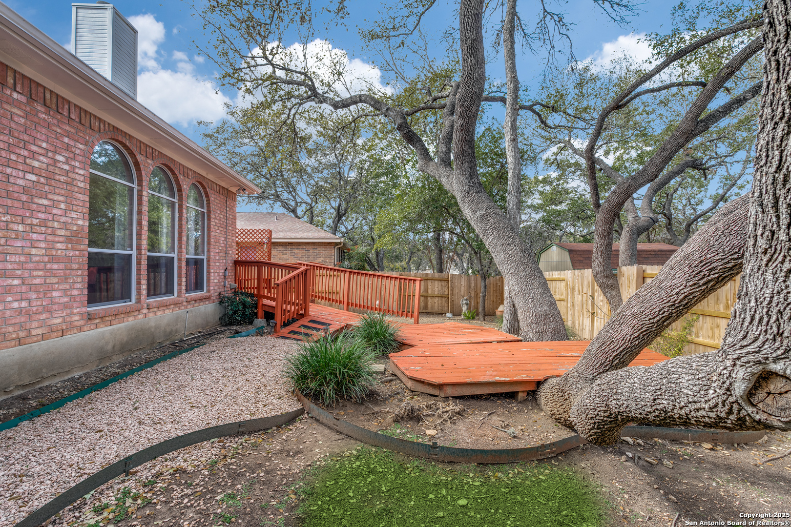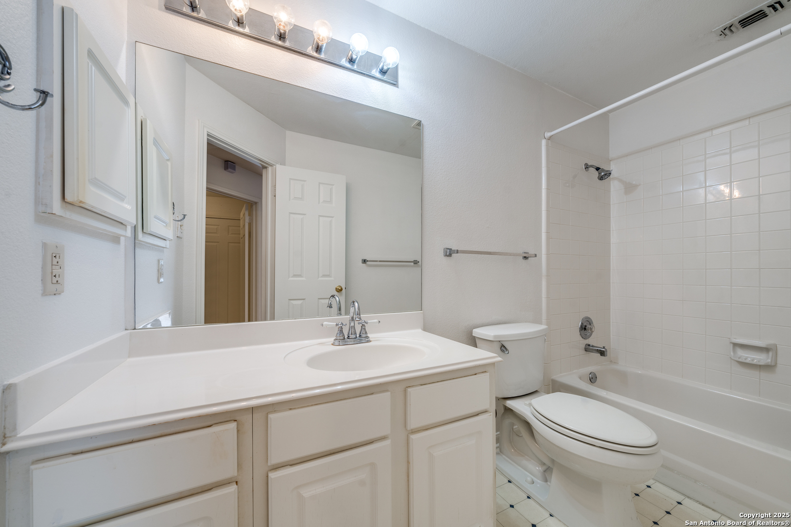Description
Welcome to this stunning 3-bedroom, 2-bathroom home with a dedicated office, located in the desirable gated community of Finesilver Ranch. With 2,346 sq. ft. of living space, this property is thoughtfully designed to blend comfort and functionality. Step inside and be greeted by the elegance of hard surface flooring throughout-no carpet in sight! The open floor plan is flooded with natural light, enhanced by a skylight in the kitchen, creating a bright and inviting atmosphere. The kitchen features ample counter space and cabinetry, making it a chef’s delight. The spacious primary suite provides a peaceful retreat with an ensuite bath, while the dedicated office offers the perfect space for work or study. A two-car garage adds convenience and practicality. Outside, enjoy the beauty of mature oak trees that provide shade and tranquility in your private backyard. Situated off Braun Rd and Loop 1604, this home offers easy access to shopping, dining, and entertainment while maintaining a peaceful, gated community setting. Don’t miss the chance to make this move-in-ready home yours! Schedule your private showing today.
Address
Open on Google Maps- Address 23 SWEETWOOD, San Antonio, TX 78254-5567
- City San Antonio
- State/county TX
- Zip/Postal Code 78254-5567
- Area 78254-5567
- Country BEXAR
Details
Updated on February 3, 2025 at 9:33 am- Property ID: 1836691
- Price: $380,000
- Property Size: 2346 Sqft m²
- Bedrooms: 3
- Bathrooms: 2
- Year Built: 1994
- Property Type: Residential
- Property Status: ACTIVE
Additional details
- PARKING: 2 Garage
- POSSESSION: Closed
- HEATING: Central
- ROOF: Compressor
- Fireplace: One, Living Room, Gas
- EXTERIOR: Deck, Sprinkler System, Trees
- INTERIOR: 2-Level Variable, Spinning, Eat-In, Island Kitchen, Breakfast Area, Study Room, Utilities, 1st Floor, Open, Padded Down, Cable, Internal, All Beds Downstairs, Laundry Main, Laundry Room, Telephone, Walk-In Closet, Attic Partially Floored
Features
Mortgage Calculator
- Down Payment
- Loan Amount
- Monthly Mortgage Payment
- Property Tax
- Home Insurance
- PMI
- Monthly HOA Fees
Listing Agent Details
Agent Name: Leigh Neves
Agent Company: Keller Williams Heritage





