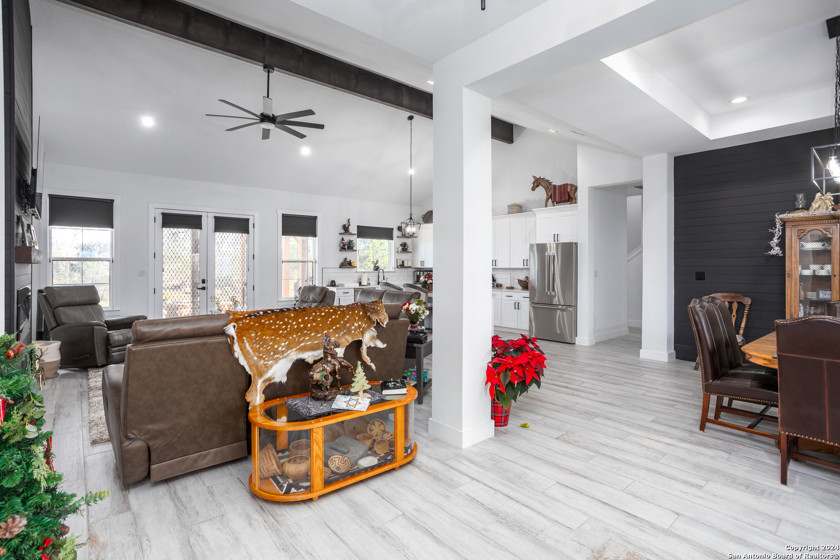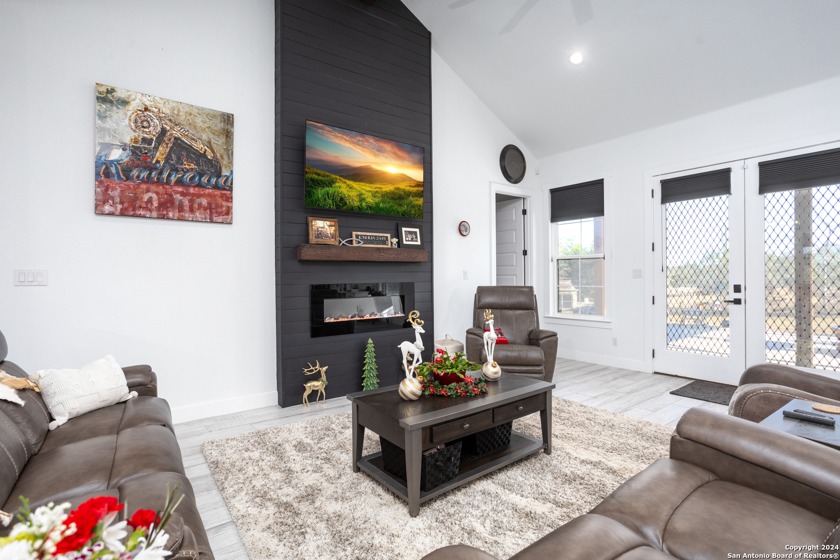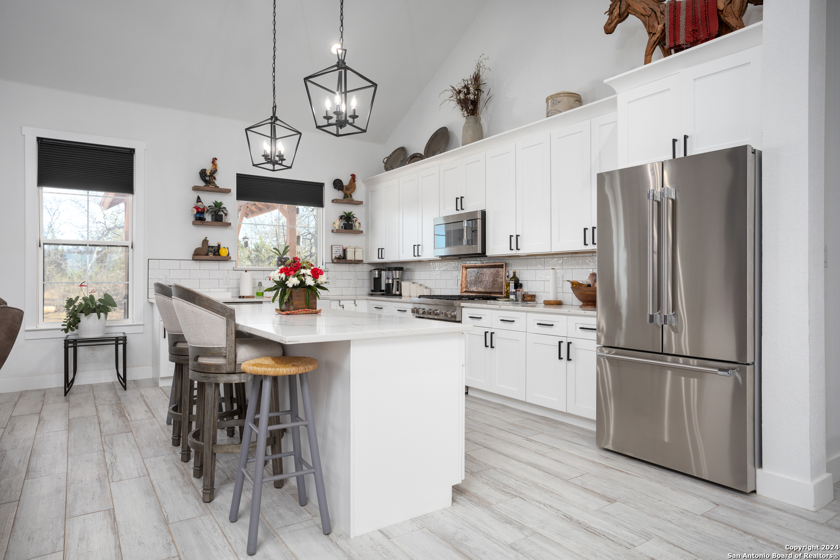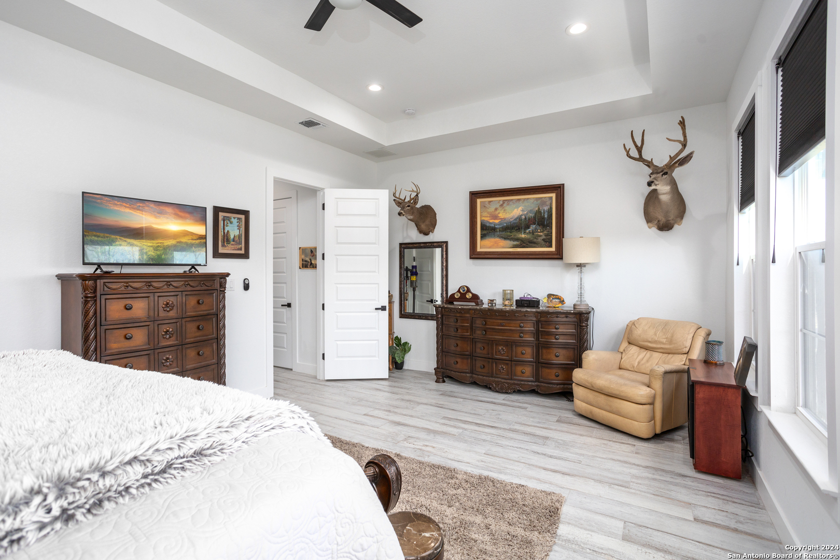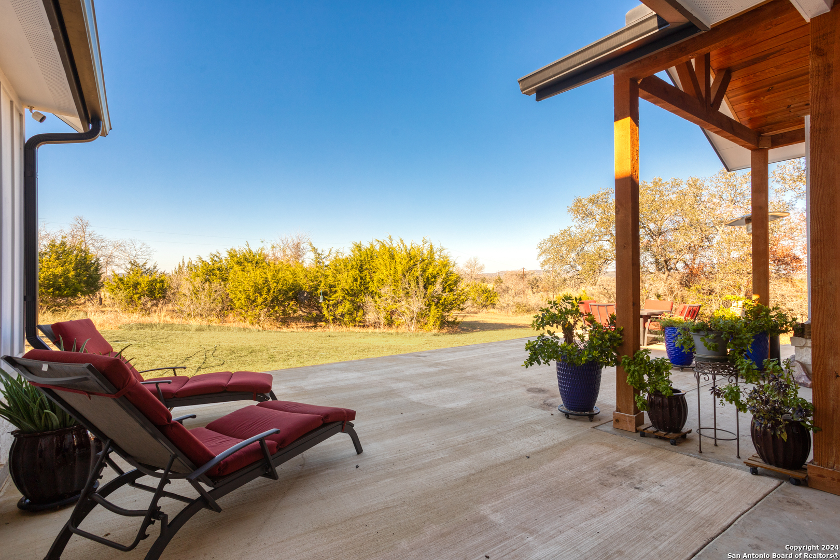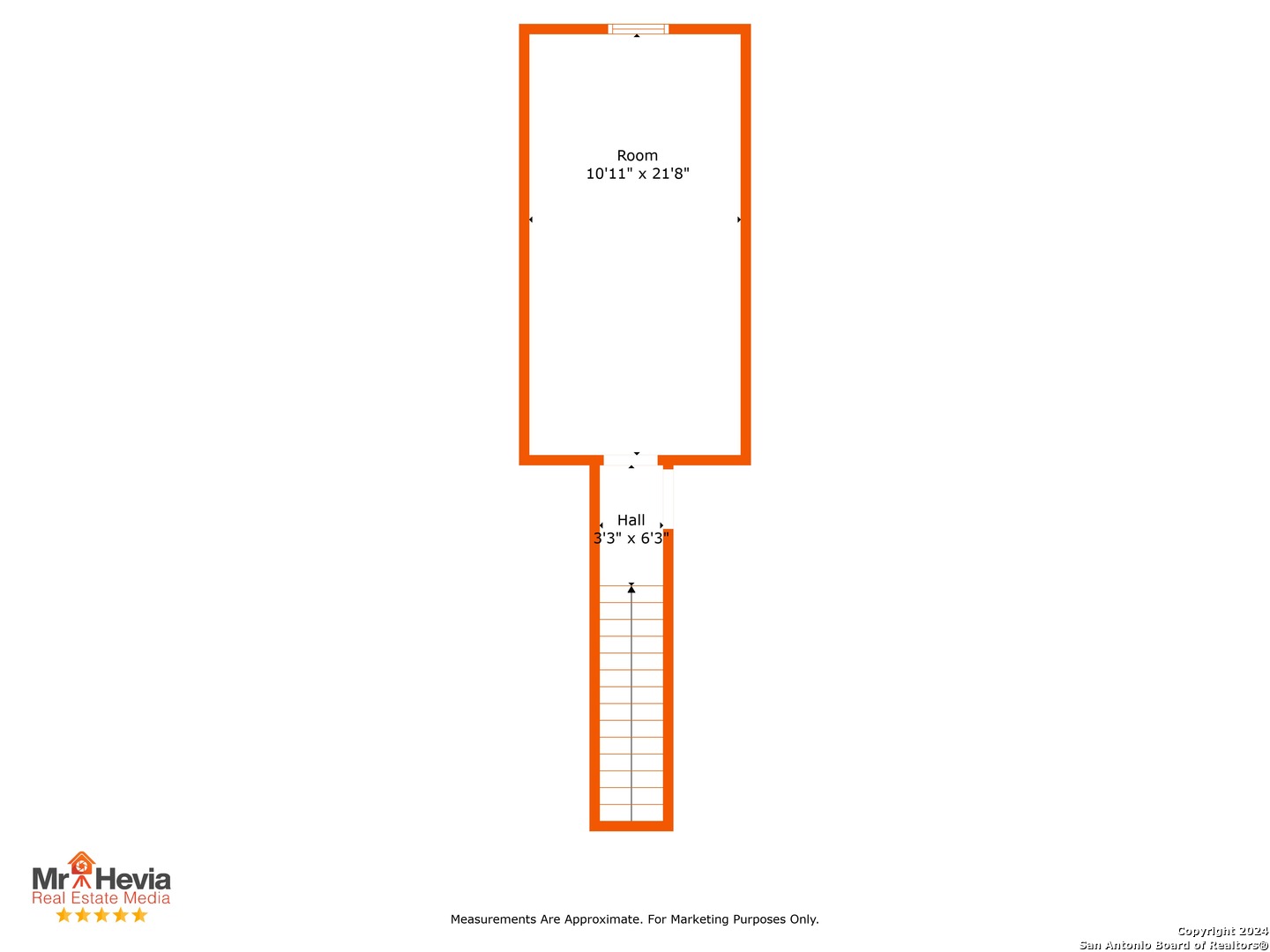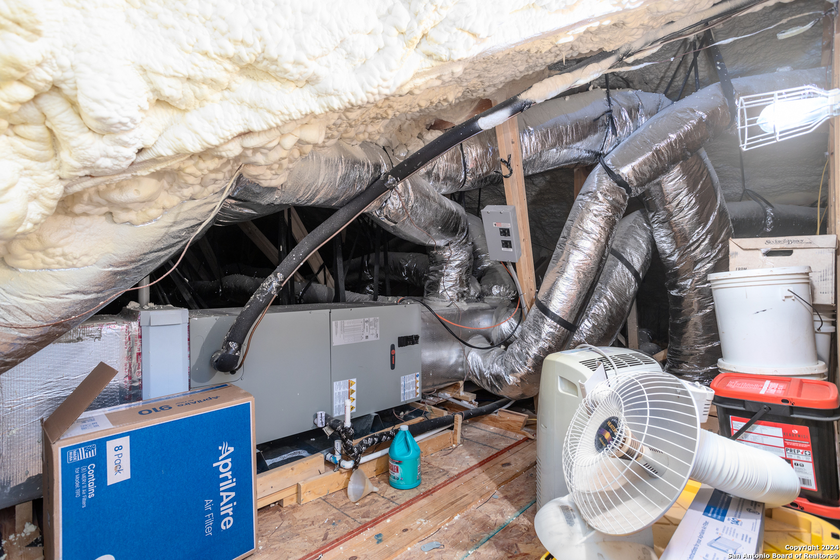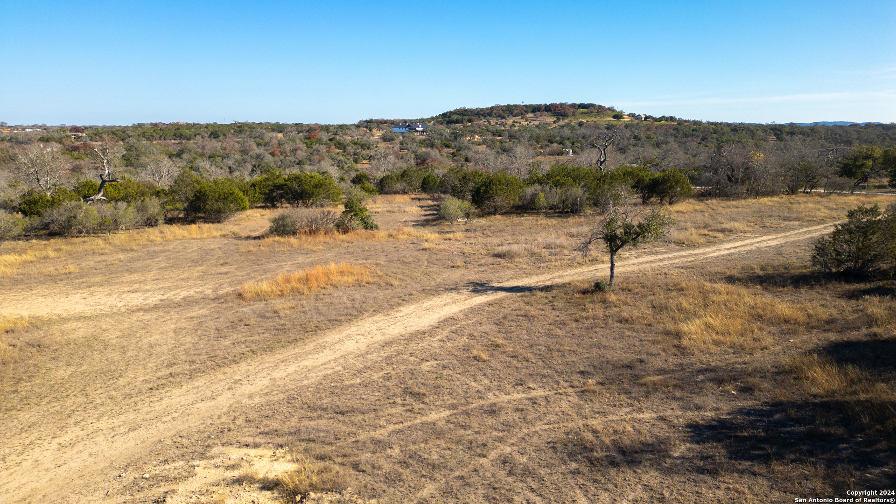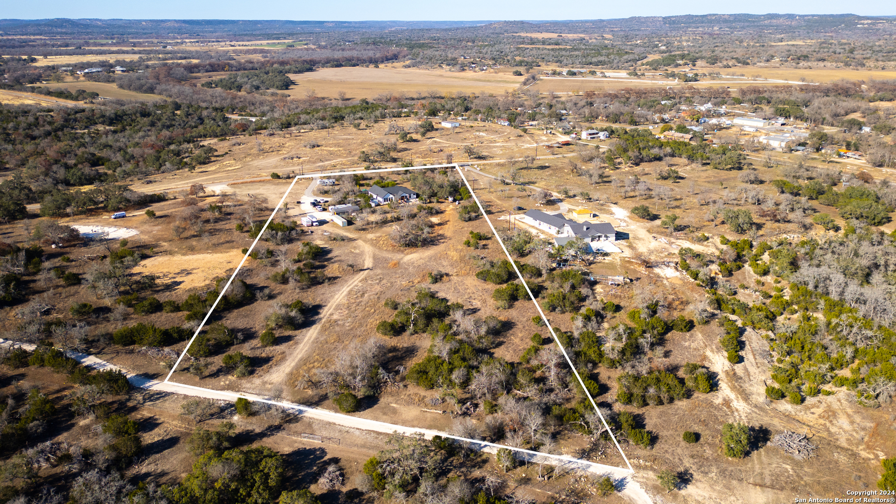Description
Stunning Shiplap-sided two-year-old custom home on 7 private acres in the Beautiful Texas Hill Country! Enormous front and back Concrete patios and walkways on both sides of the home with Yard Lighting on all sides! Plentiful wildlife including Axis, Whitetail deer & hogs. Wildlife exemption is in place now. The home features an open comfortable living/dining plan with upgraded porcelain tile floors, quartz countertops, Thermidor gas stove/appliances, Kohler bath fixtures & custom blinds throughout. All 4 bedrooms are spacious with private or shared bath arrangements and walk-in closets. One-story floor plan with a very large finished attic that provides the “extra room”. Indoor stairway leads to foam insulated attic & HVAC system. Emergency Electric & water are automatically provided by a 2400 kw GENERAC generator & 2500 gallon water tank w/firehose attachment. The system switches on automatically in case of a power outage. View the Axis & Whitetail deer from your large front & rear patios. You will love the side concrete walkways & whole-house exterior lighting! Create your outdoor kitchen under the Rear Wood Pergola. Come see today!
Address
Open on Google Maps- Address 23 Waring Rd., Comfort, TX 78013
- City Comfort
- State/county TX
- Zip/Postal Code 78013
- Area 78013
- Country KENDALL
Details
Updated on February 25, 2025 at 9:32 am- Property ID: 1830891
- Price: $1,250,000
- Property Size: 2708 Sqft m²
- Bedrooms: 4
- Bathrooms: 4
- Year Built: 2022
- Property Type: Residential
- Property Status: ACTIVE
Additional details
- PARKING: 2 Garage
- POSSESSION: Closed
- HEATING: Central
- ROOF: Compressor
- Fireplace: Living Room
- EXTERIOR: Paved Slab, Special, Trees, Workshop, Ranch Fence
- INTERIOR: 1-Level Variable, Lined Closet, Eat-In, 2nd Floor, Island Kitchen, Breakfast Area, Shop, Utilities, Screw Bed, 1st Floor, High Ceiling, Open
Mortgage Calculator
- Down Payment
- Loan Amount
- Monthly Mortgage Payment
- Property Tax
- Home Insurance
- PMI
- Monthly HOA Fees
Listing Agent Details
Agent Name: Vikki Smith
Agent Company: American Star Company, REALTORS


