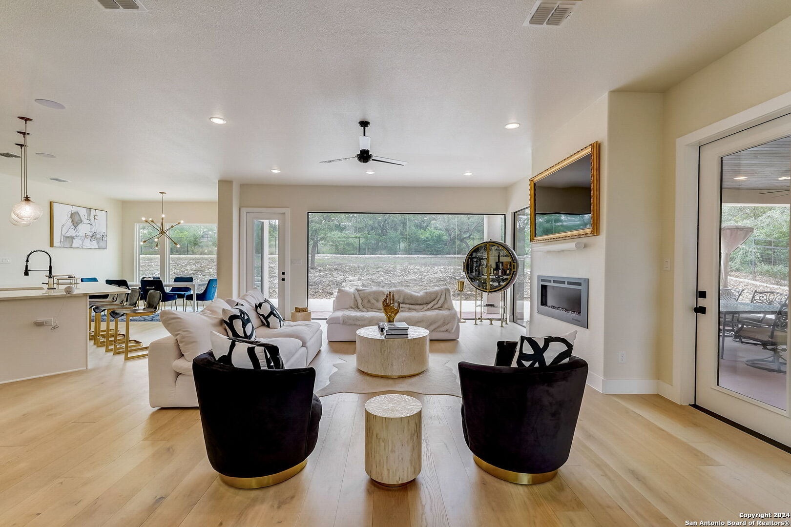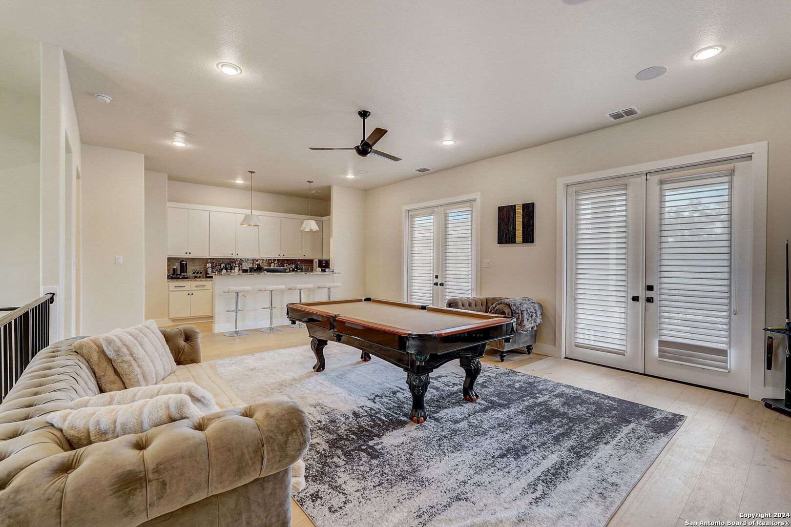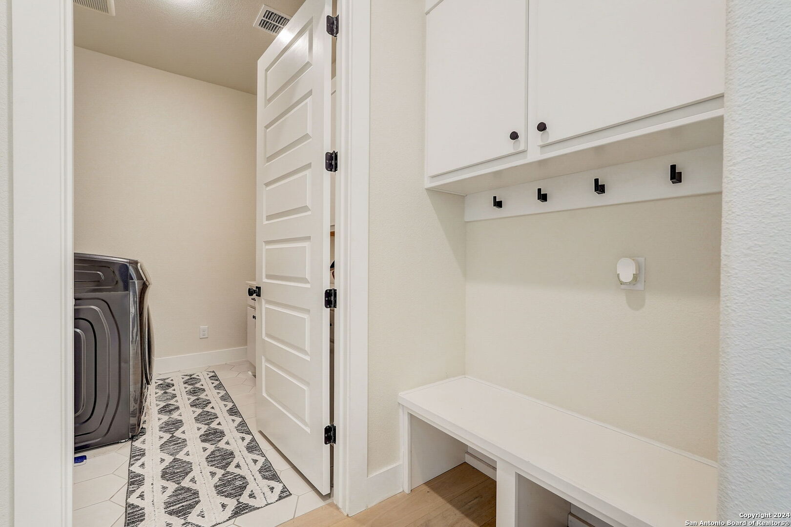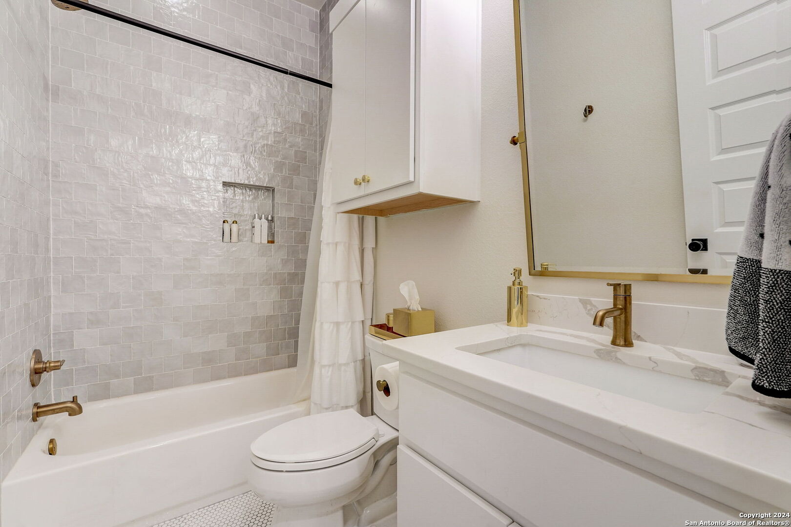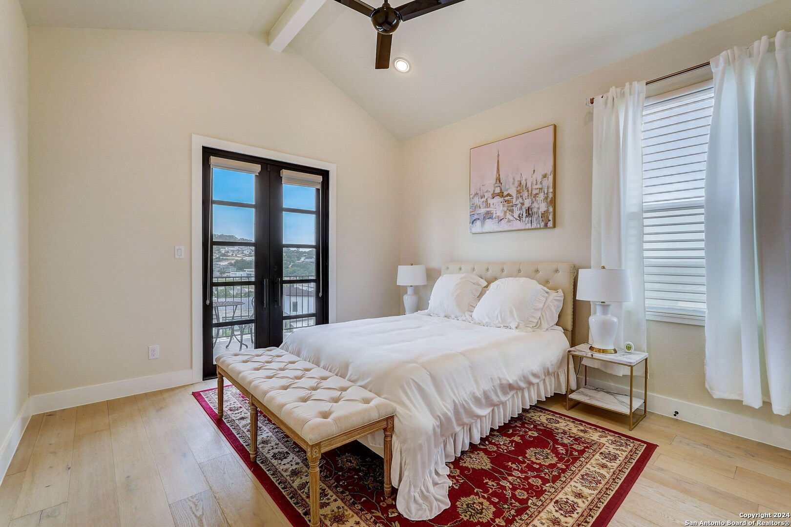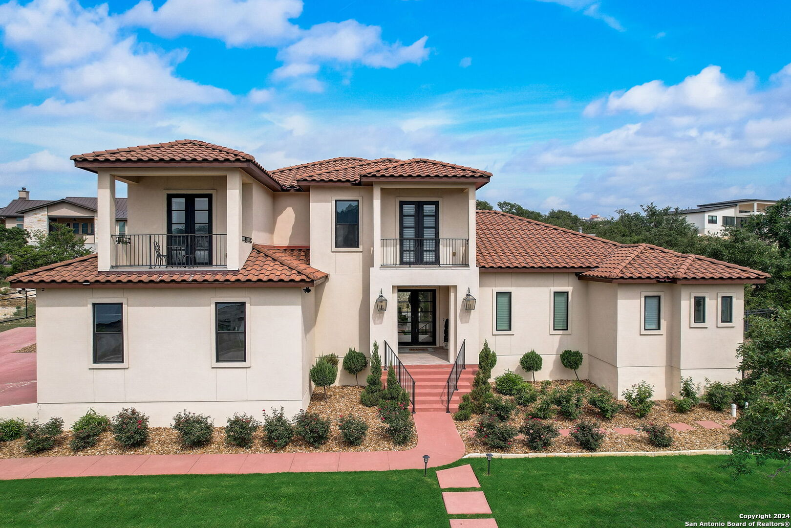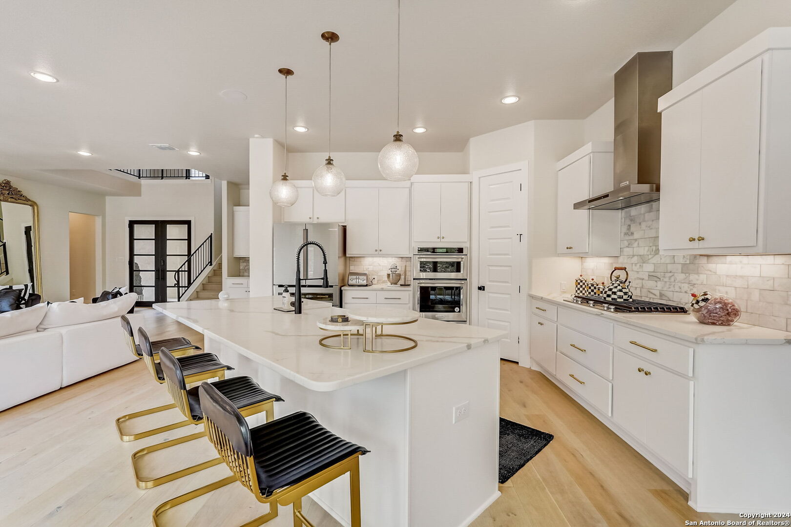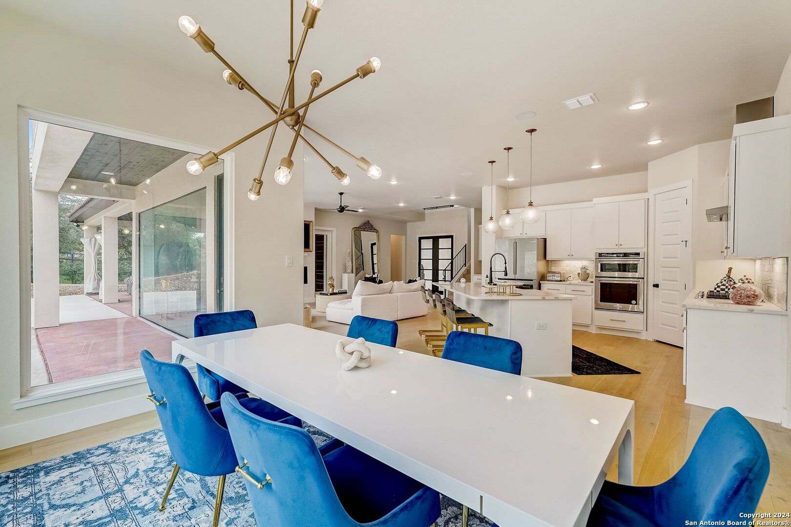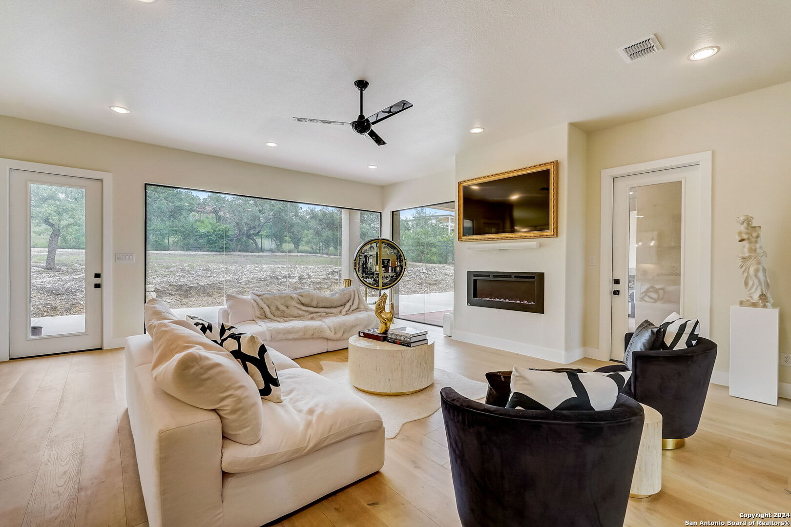23118 Casey Canyon, San Antonio, TX 78255-3633
Description
Welcome to a stunning 4-bedroom, 3.5-bathroom home nestled in the exclusive gated community of Canyons at Scenic Loop. With 3,430 square feet of elegant living space, this residence perfectly blends modern luxury and serene natural beauty. As you enter, you are greeted by an open-concept living area bathed in natural light, featuring high ceilings and pristine hardwood floors. The spacious living room flows seamlessly into the gourmet kitchen, which boasts top-of-the-line stainless steel appliances, custom cabinetry, and a large island with bar seating – perfect for entertaining. The master suite is a true retreat, offering a tranquil space with large windows, double walk-in closets, and a luxurious en-suite bathroom complete with a soaking tub, double vanities, and a separate walk-in shower. Each additional bedroom is generously sized with ample closet space, ensuring comfort for family and guests alike. Step outside to discover a picturesque covered patio, ideal for relaxing and enjoying the breathtaking hill country views. The outdoor kitchen is a chef’s dream, equipped with a grill, sink, and fireplace – perfect for hosting gatherings year-round. The expansive backyard provides plenty of space for outdoor activities and the potential for a pool or garden. This home also includes a versatile upstairs game room, a dedicated home office, and a stylish wet bar, making it perfect for work and play. Its prime location allows residents easy access to upscale shopping, dining, and top-rated schools. Don’t miss your chance to own this exquisite home in one of San Antonio’s most sought-after communities.
Address
Open on Google Maps- Address 23118 Casey Canyon, San Antonio, TX 78255-3633
- City San Antonio
- State/county TX
- Zip/Postal Code 78255-3633
- Area 78255-3633
- Country BEXAR
Details
Updated on April 9, 2025 at 2:30 am- Property ID: 1775497
- Price: $1,050,000
- Property Size: 3446 Sqft m²
- Bedrooms: 3
- Bathrooms: 4
- Year Built: 2019
- Property Type: Residential
- Property Status: Pending
Additional details
- POSSESSION: Closed
- HEATING: Central
- ROOF: Tile
- Fireplace: Two, Living Room, Gas
- EXTERIOR: Paved Slab, Cove Pat, BBQ Area, Grill, Deck, Sprinkler System, Double Pane, Trees, Outbuildings
- INTERIOR: 2-Level Variable, Eat-In, 2nd Floor, Island Kitchen, Breakfast Area, Utilities, High Ceiling, Open, Cable, Internal, Walk-In Closet
Mortgage Calculator
- Down Payment
- Loan Amount
- Monthly Mortgage Payment
- Property Tax
- Home Insurance
- PMI
- Monthly HOA Fees
Listing Agent Details
Agent Name: Christopher Beal
Agent Company: eXp Realty








