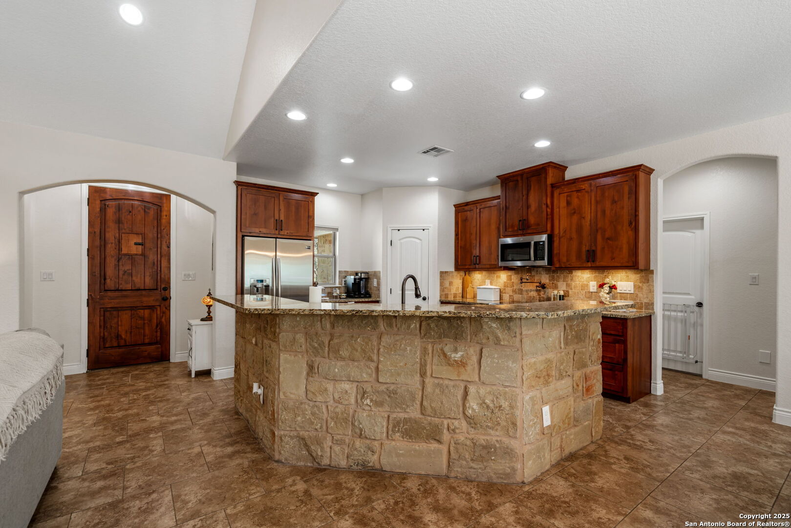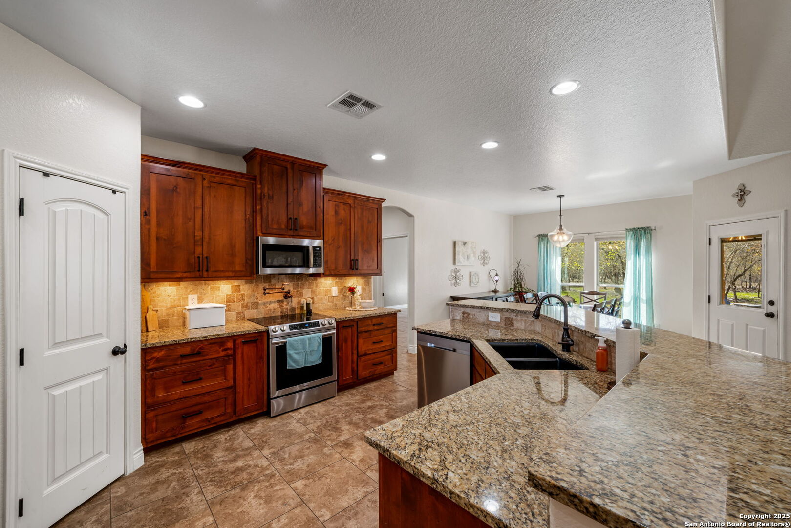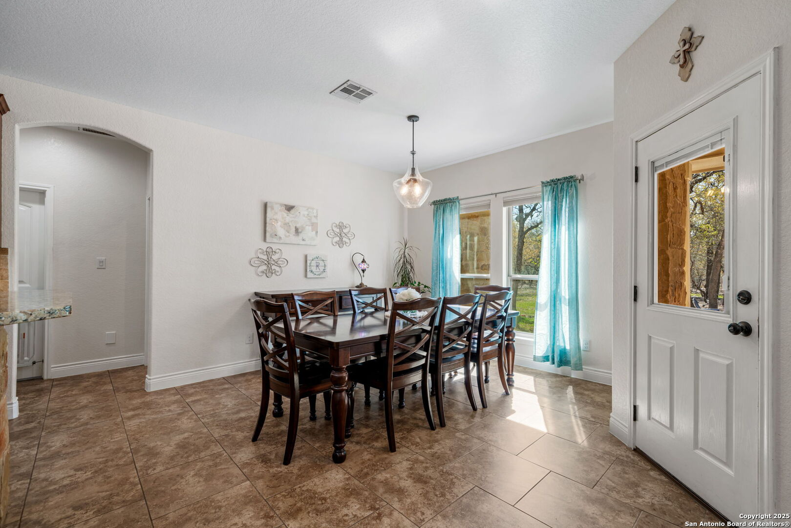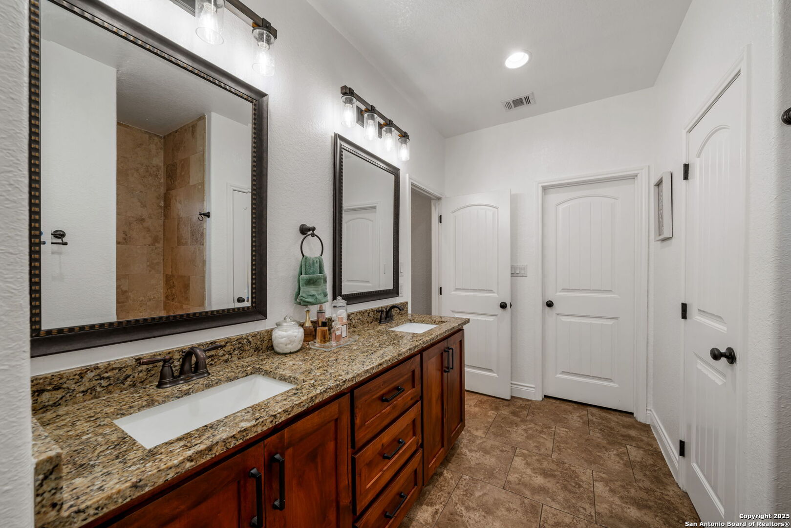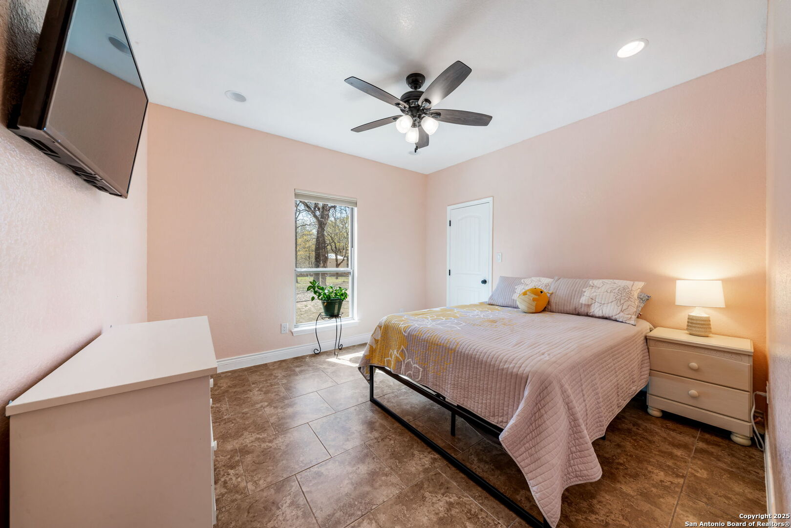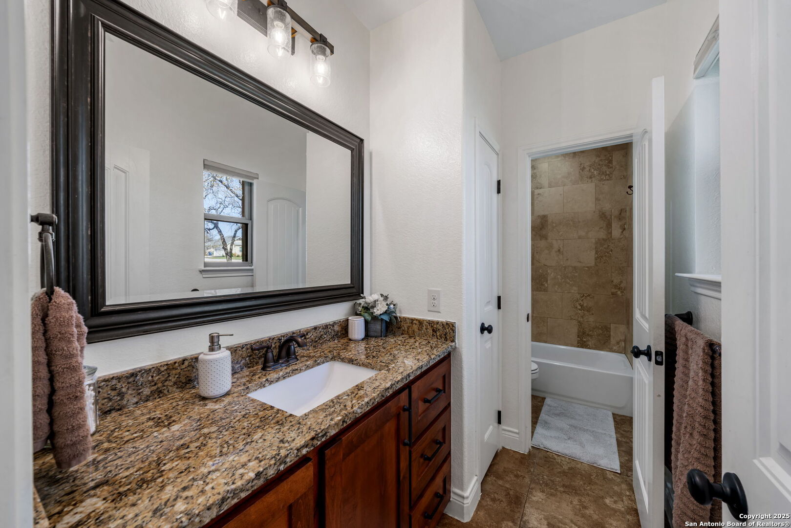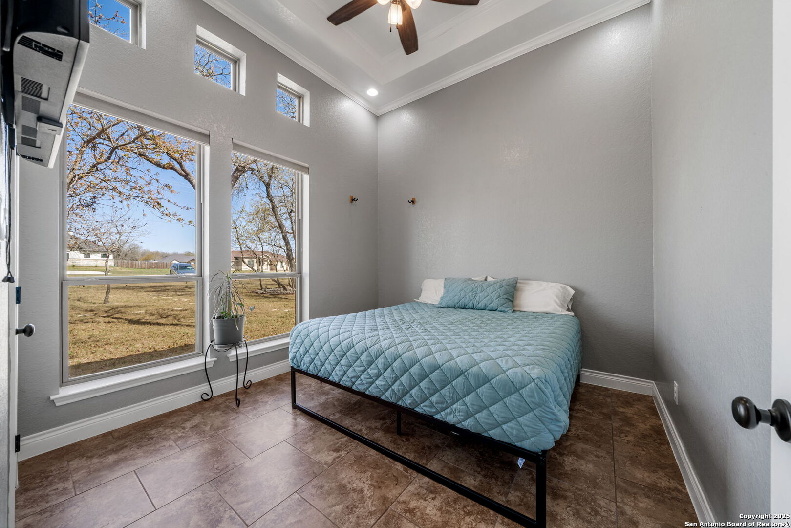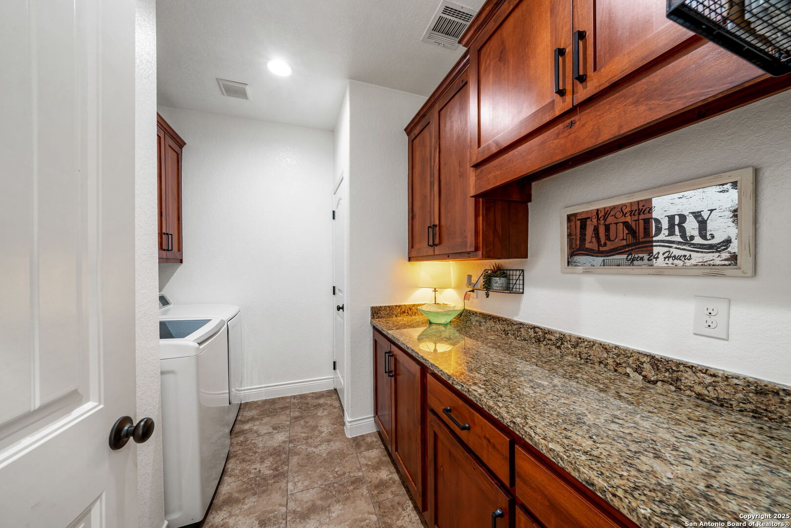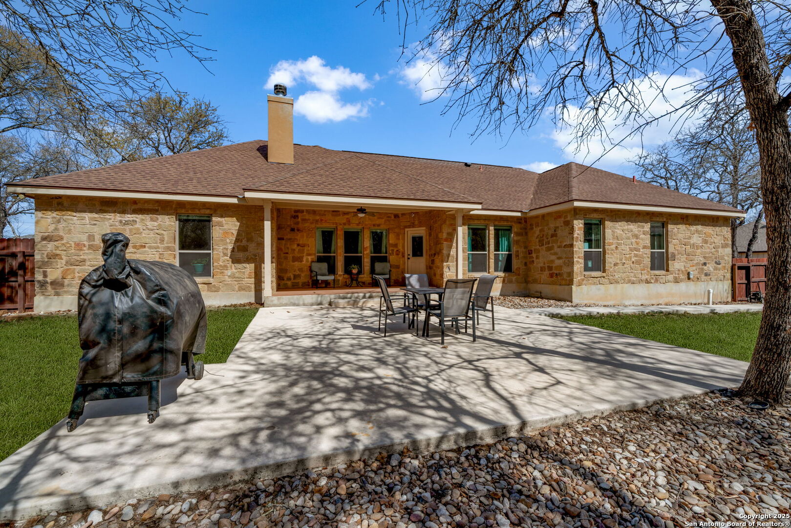Description
Nestled on a picturesque 1-acre lot in La Vernia, this stunning 4-bedroom, 2.5-bathroom stone home offers 2,156 sqft. of beautifully designed living space. Featuring high ceilings and tile flooring throughout, this home is filled with loads of natural light, creating an open and inviting atmosphere. The spacious living area boasts a wood-burning fireplace, while the well-appointed kitchen includes a built-in microwave, stove, refrigerator, and ample counter space. Outside, enjoy a 500 sq. ft. slab patio, perfect for outdoor entertaining, along with a covered patio (182 sq. ft.) for relaxing. The property also features a 600 sqft. detached workshop with a window unit for heat/AC and a stand-alone 50-amp circuit, plus a 120 sq. ft. wood storage shed. The 100-year wire fence encloses the beautifully landscaped yard, filled with mature trees for privacy and shade. Additional features include a whole-house water filtration system, built-in central vacuum system, irrigation system, septic tank, ceiling fans, window coverings, and a garage door opener with remotes. Offering the perfect blend of country charm and modern convenience, this home is a must-see-schedule your showing today!
Address
Open on Google Maps- Address 235 Cibolo Ridge, La Vernia, TX 78121
- City La Vernia
- State/county TX
- Zip/Postal Code 78121
- Area 78121
- Country WILSON
Details
Updated on March 25, 2025 at 2:31 pm- Property ID: 1851309
- Price: $605,000
- Property Size: 2156 Sqft m²
- Bedrooms: 4
- Bathrooms: 3
- Year Built: 2019
- Property Type: Residential
- Property Status: Active under contract
Additional details
- PARKING: 2 Garage, Attic
- POSSESSION: Closed
- HEATING: Central
- ROOF: Compressor
- Fireplace: One, Living Room
- EXTERIOR: Paved Slab, Cove Pat, PVC Fence, Sprinkler System, Double Pane, Storage, Trees, Wired
- INTERIOR: 1-Level Variable, Spinning, 2nd Floor, Breakfast Area, Walk-In, Utilities, 1st Floor, High Ceiling, Open, Internal, Laundry Main, Walk-In Closet, Attic Pull Stairs, Atic Roof Deck
Features
- 1 Living Area
- 1st Floor Laundry
- 2-garage
- Breakfast Area
- Covered Patio
- Double Pane Windows
- Fireplace
- High Ceilings
- Internal Rooms
- Main Laundry Room
- Mature Trees
- Open Floor Plan
- Patio Slab
- Private Front Yard
- School Districts
- Split Dining
- Sprinkler System
- Storage Area
- Utility Room
- Walk-in Closet
- Walk-in Pantry
- Windows
- Wired for Security
Mortgage Calculator
- Down Payment
- Loan Amount
- Monthly Mortgage Payment
- Property Tax
- Home Insurance
- PMI
- Monthly HOA Fees
Listing Agent Details
Agent Name: Joe Colunga
Agent Company: Keller Williams Legacy


