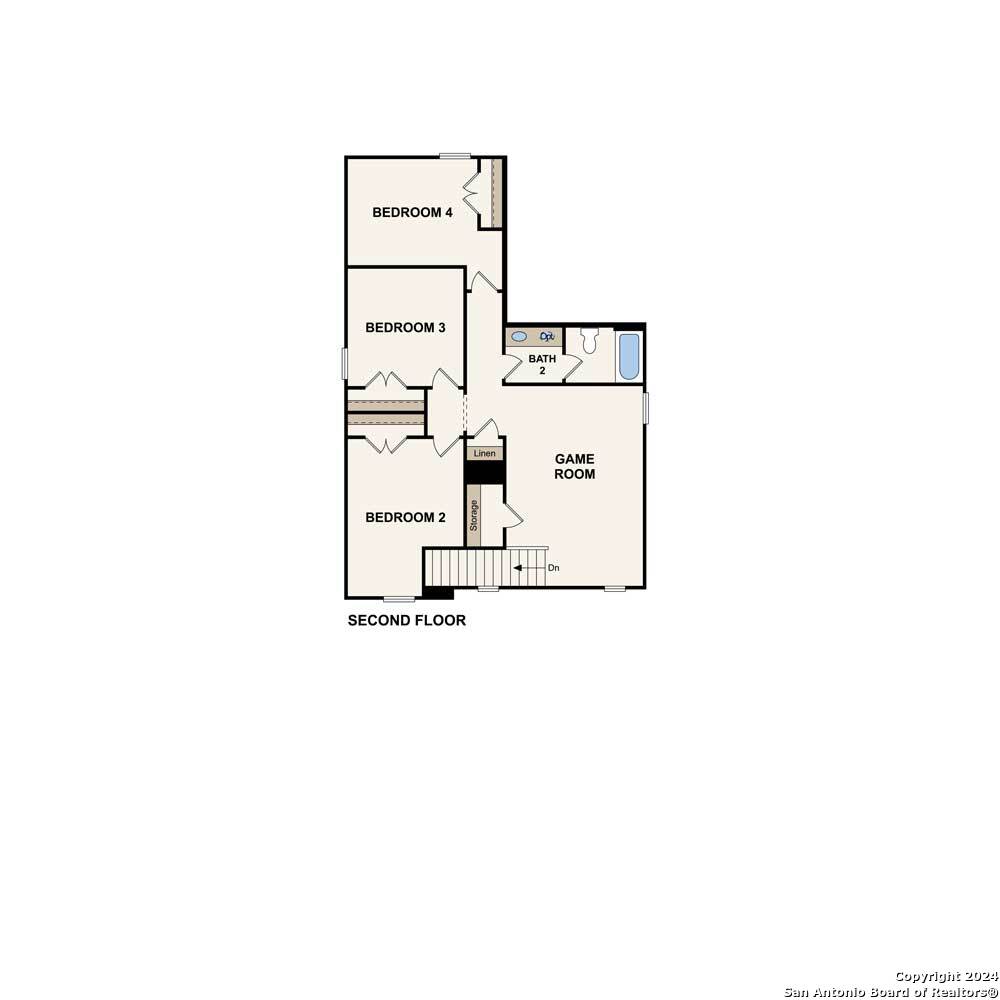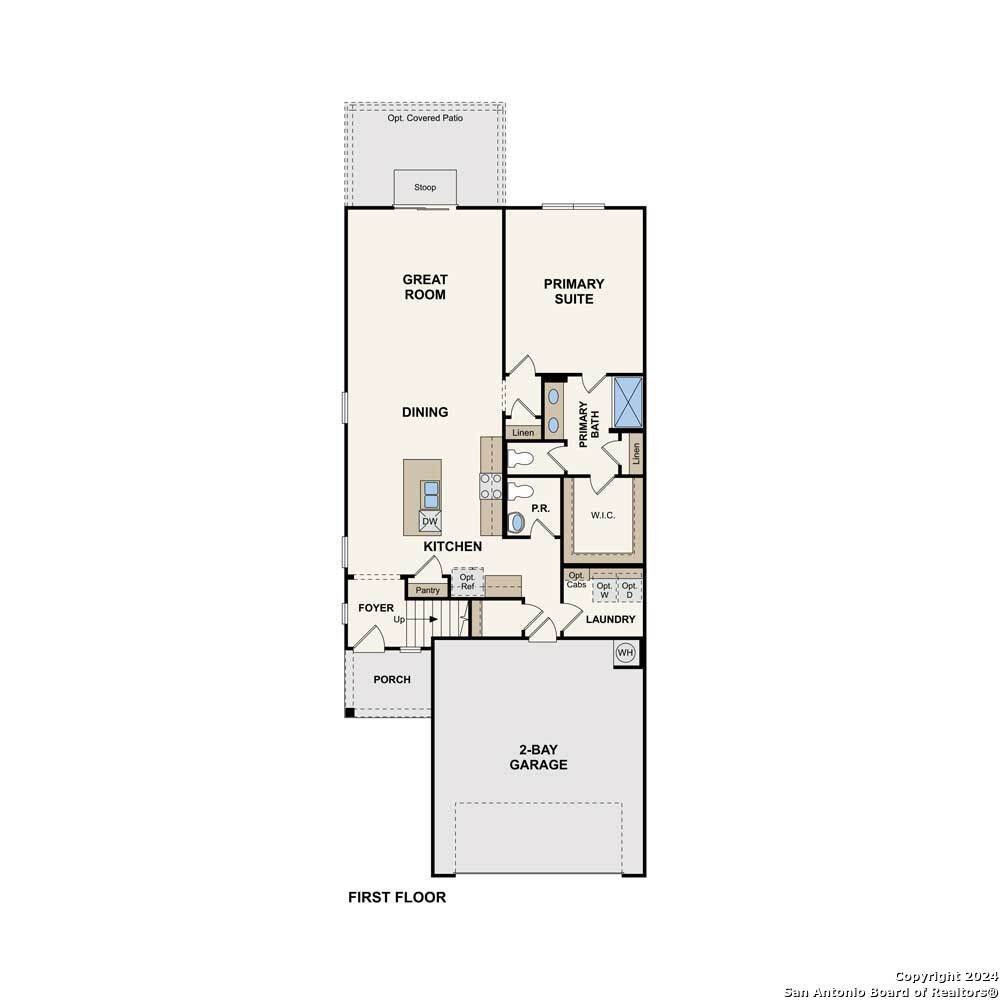Description
**MODEL HOME FOR SALE! Our popular Whitney plan features a spacious great room that flows openly into the dining area and kitchen, where there’s a large a center island and pantry. The main floor also showcases the primary suite with a private bath, featuring two sinks at the vanity, a private water closet, walk-in shower, linen closet, and a generous sized walk-in closet. The powder bath, laundry room and extra storage under the stairs are located just off the garage. Upstairs, you’ll find a large game room, surrounded by three secondary bedrooms and full hall bath. Options in this home include the second sink in the hall bath upstairs and covered patio. Additional home highlights and upgrades: Grey shaker-style kitchen cabinets, Upgraded stainless-steel range appliance package, Recessed lighting throughout home, Ceramic tile flooring, Soft water loop upgrade, Walk-in shower, Game room, Master down, Ceiling fans and appliances included, 9′ sliding glass door, Covered patio, Keyless Entry, Exceptional included features, such as our Century Home Connect smart home package and more!
Address
Open on Google Maps- Address 2405 Hiddenbrooke Trace, Seguin, TX 78155
- City Seguin
- State/county TX
- Zip/Postal Code 78155
- Area 78155
- Country GUADALUPE
Details
Updated on February 22, 2025 at 1:30 am- Property ID: 1809616
- Price: $334,990
- Property Size: 2178 Sqft m²
- Bedrooms: 4
- Bathrooms: 3
- Year Built: 2024
- Property Type: Residential
- Property Status: Pending
Additional details
- PARKING: 2 Garage, Attic
- POSSESSION: Closed
- HEATING: Central
- ROOF: Compressor
- Fireplace: Not Available
- EXTERIOR: Cove Pat, PVC Fence, Double Pane
- INTERIOR: Lined Closet, Island Kitchen, Game Room, Utilities, High Ceiling, Open, Cable, Internal, Laundry Main, Laundry Room, Walk-In Closet, Attic Pull Stairs
Mortgage Calculator
- Down Payment
- Loan Amount
- Monthly Mortgage Payment
- Property Tax
- Home Insurance
- PMI
- Monthly HOA Fees
Listing Agent Details
Agent Name: Dayton Schrader
Agent Company: eXp Realty


















