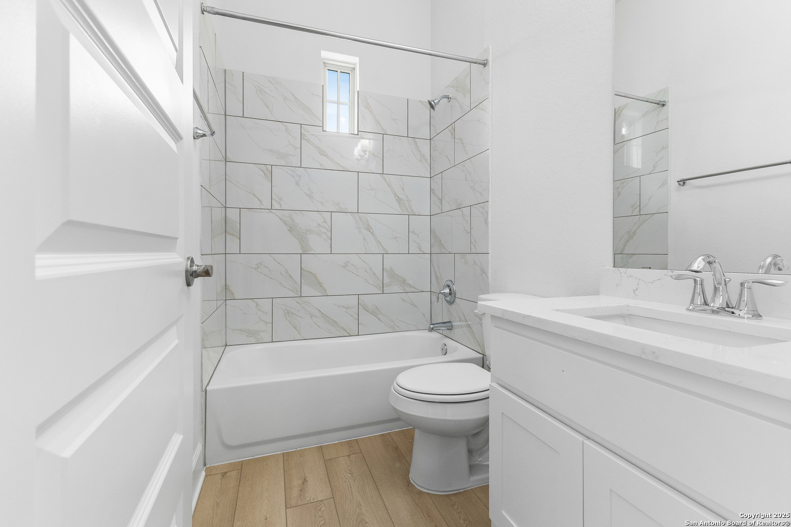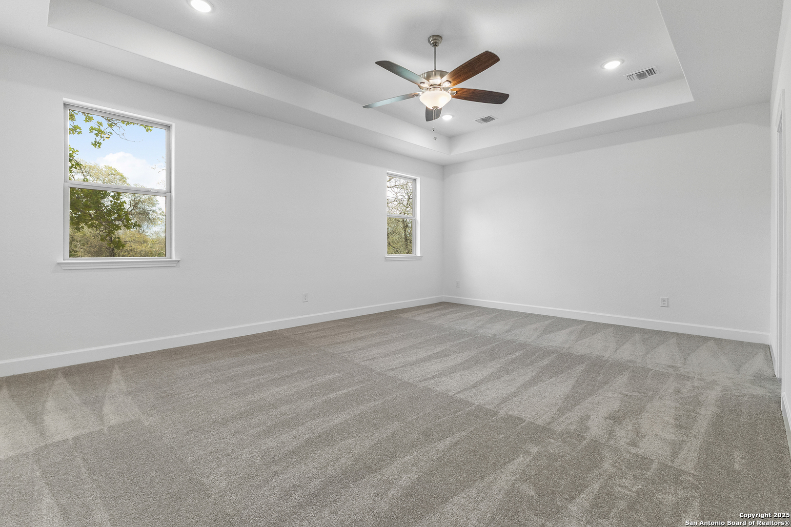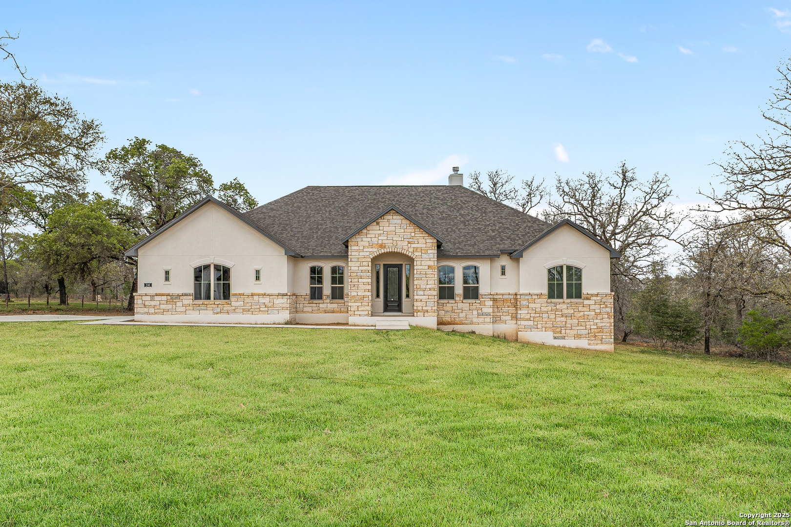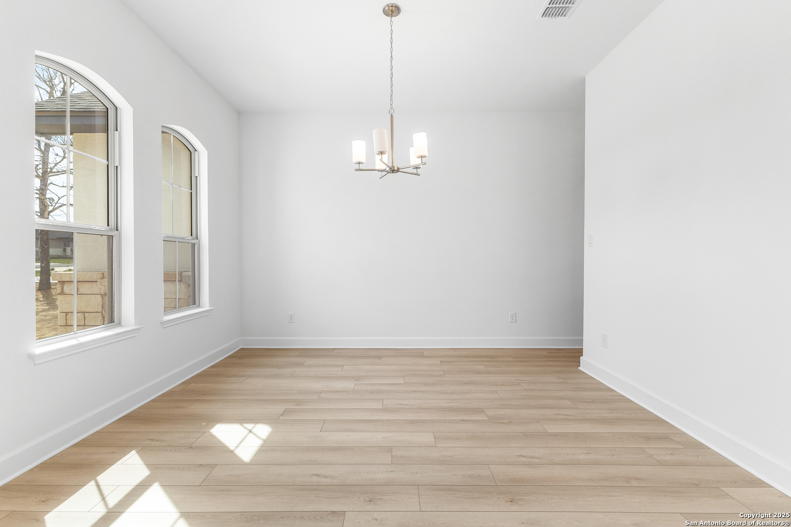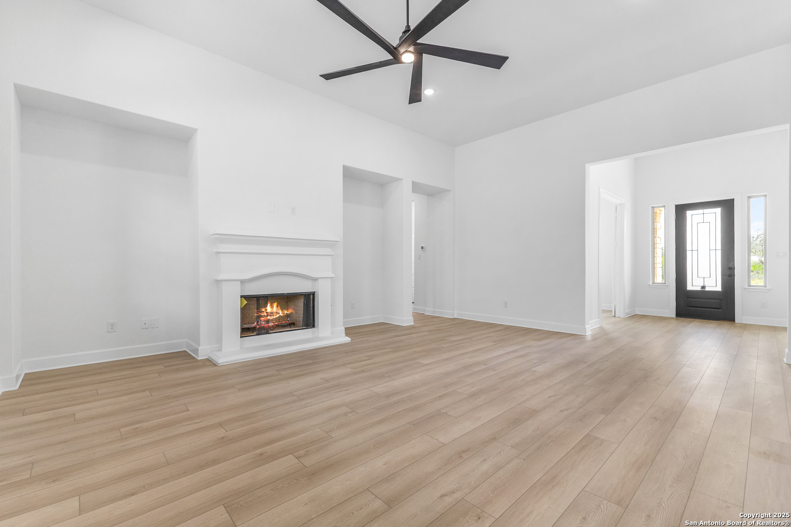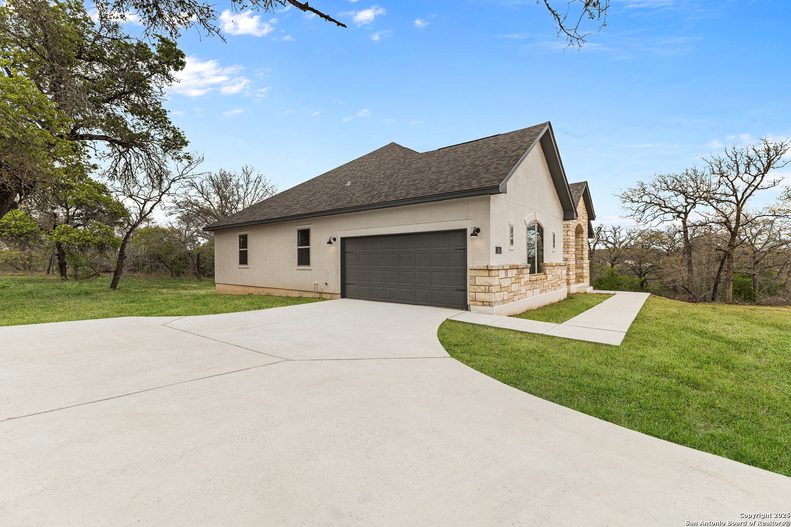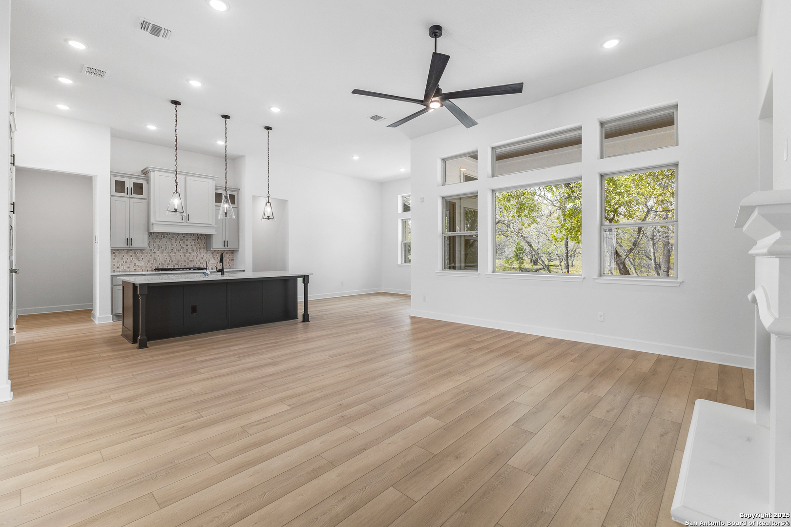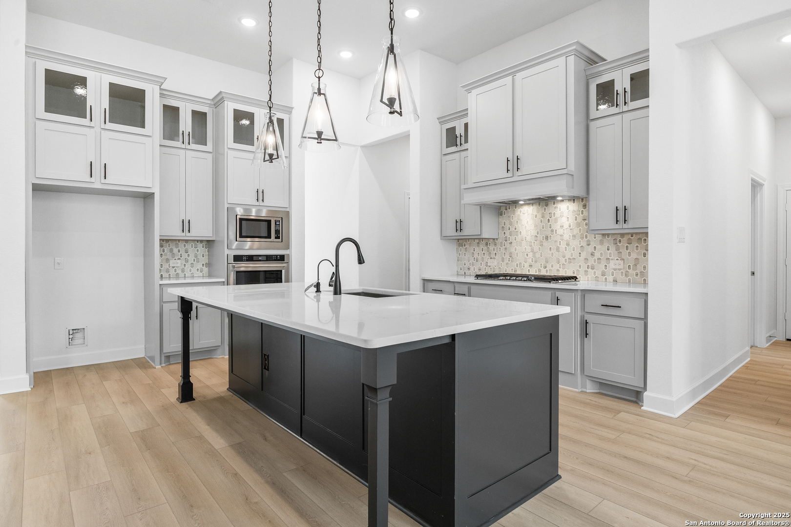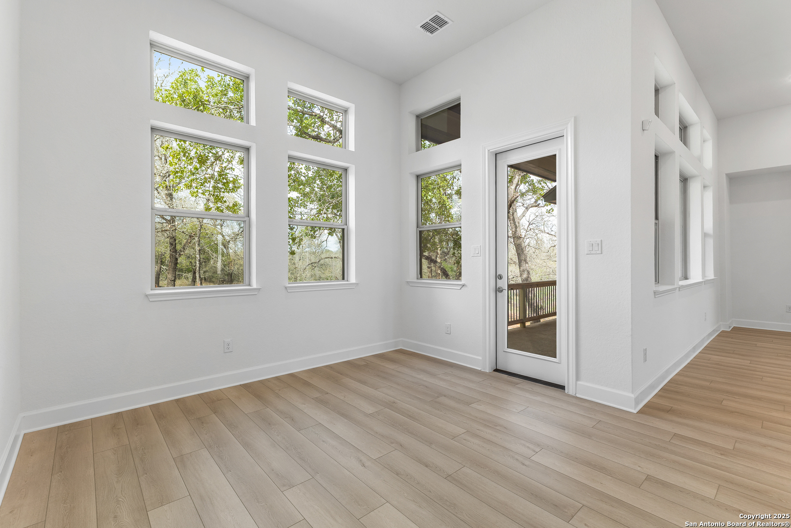Description
Home sweet home awaits in this exquisite gated community! This stunning single-story residence, built by the award-winning Texas Homes, is move-in ready and designed for modern living. A long driveway leads to a side-entry garage, while mature trees provide natural beauty and privacy. Step inside to soaring high ceilings and an open floor plan that creates a bright and spacious feel. The family room features a cozy fireplace, perfect for relaxing evenings. This home offers both comfort and style, with 4 bedrooms, 3 bathrooms, a dining room, a study, and a covered patio.The gourmet kitchen is a chef’s dream, boasting custom cabinets, a large island, stainless steel Whirlpool appliances, gas cooking, and solid surface countertops, all complemented by elegant Hill Country modern finishes. The primary suite features a spa-like bathroom with a soaking tub and a separate stand-up shower for ultimate relaxation. Nestled on a generous 1.05-acre lot in the sought-after La Vernia ISD, this home offers luxury and convenience in a peaceful setting.
Address
Open on Google Maps- Address 241 Timber Pl, La Vernia, TX 78121
- City La Vernia
- State/county TX
- Zip/Postal Code 78121
- Area 78121
- Country WILSON
Details
Updated on March 30, 2025 at 12:30 am- Property ID: 1853976
- Price: $699,900
- Property Size: 2810 Sqft m²
- Bedrooms: 4
- Bathrooms: 3
- Year Built: 2024
- Property Type: Residential
- Property Status: ACTIVE
Additional details
- PARKING: 2 Garage, Side
- POSSESSION: Closed
- HEATING: Central, Heat Pump
- ROOF: Compressor
- Fireplace: One, Family Room
- EXTERIOR: Cove Pat, Sprinkler System, Trees
- INTERIOR: 1-Level Variable, Spinning, Eat-In, 2nd Floor, Island Kitchen, Walk-In, Study Room, Utilities, 1st Floor, High Ceiling, Open, Cable, Internal, Laundry Main, Laundry Room, Walk-In Closet
Mortgage Calculator
- Down Payment
- Loan Amount
- Monthly Mortgage Payment
- Property Tax
- Home Insurance
- PMI
- Monthly HOA Fees
Listing Agent Details
Agent Name: Miguel Herrera
Agent Company: The Agency San Antonio



