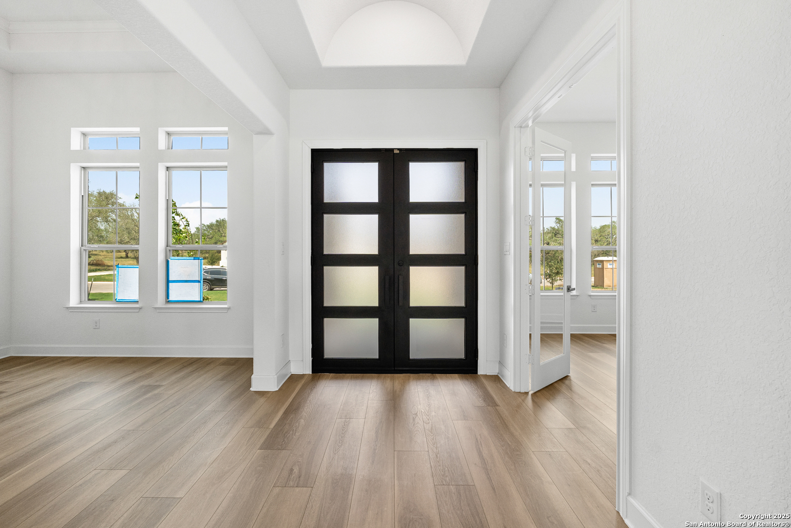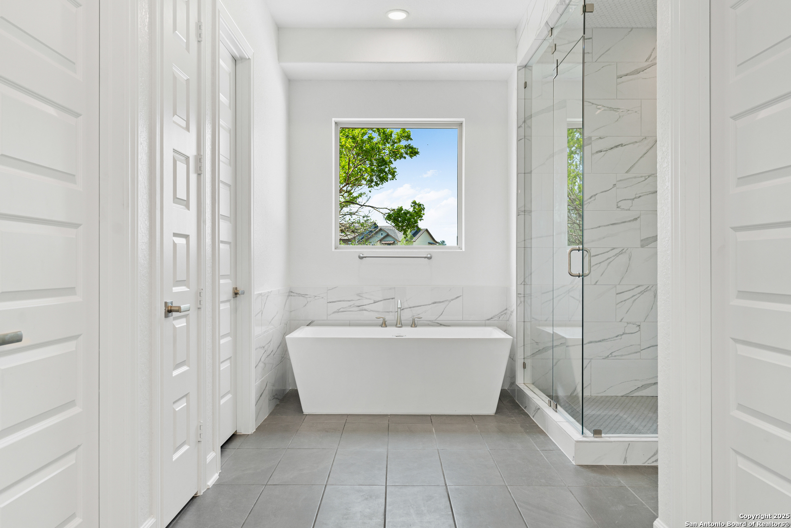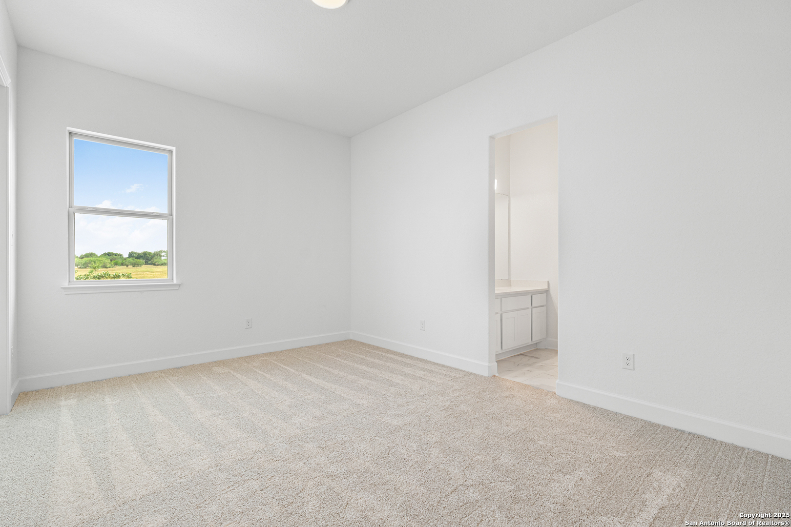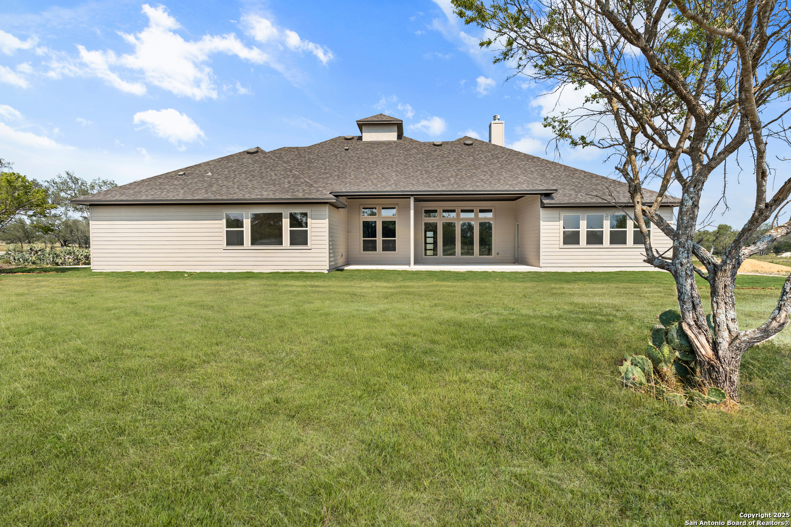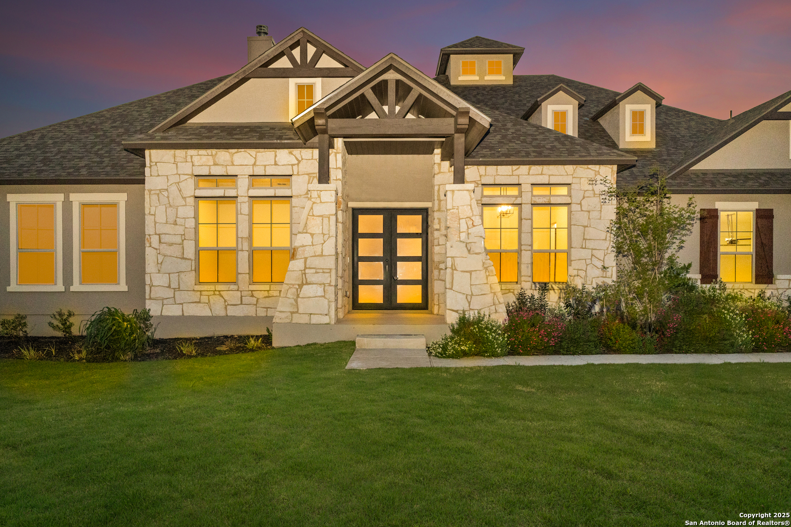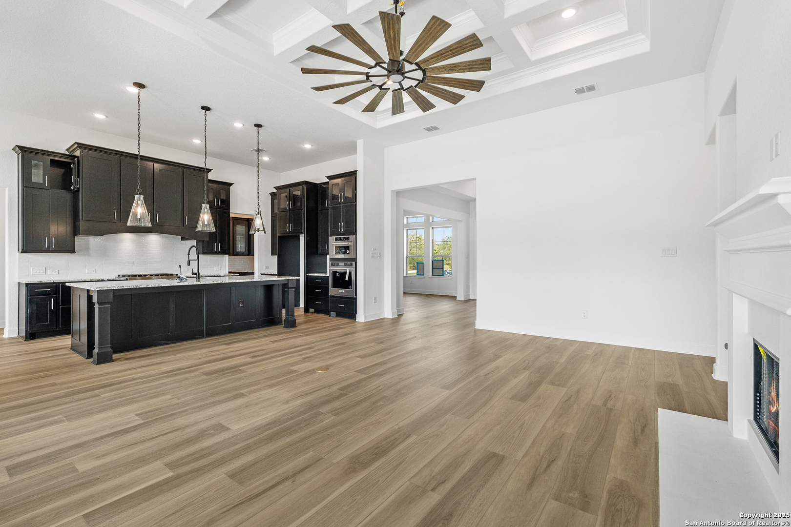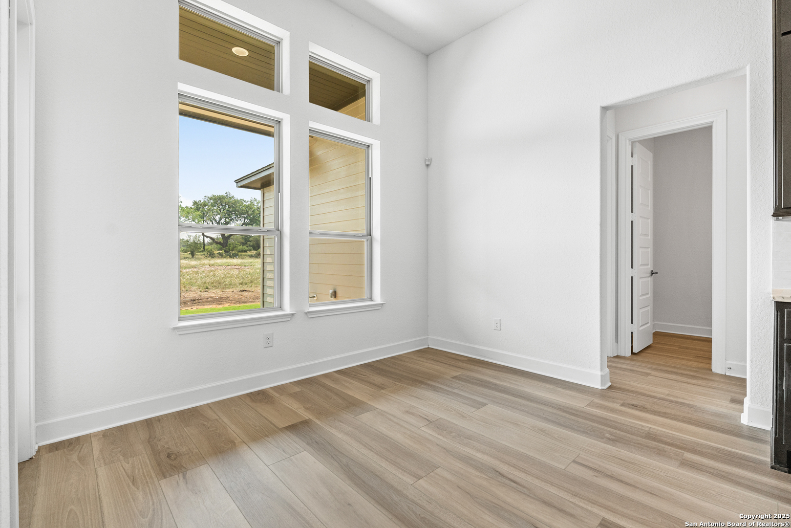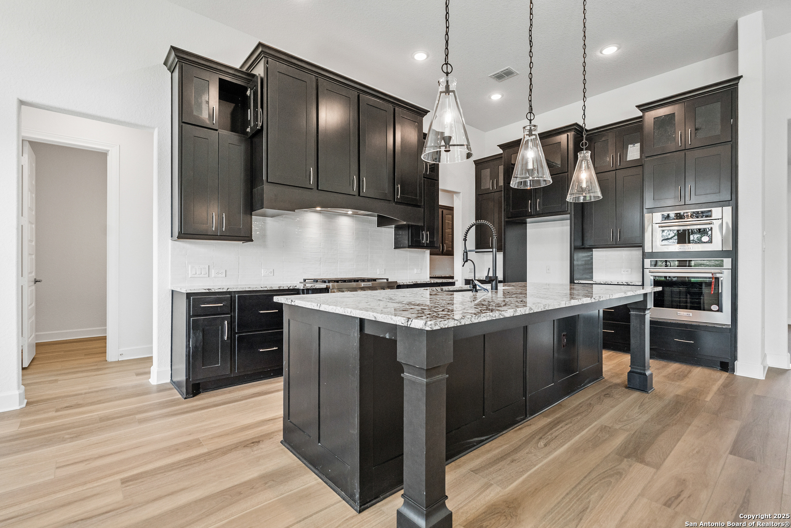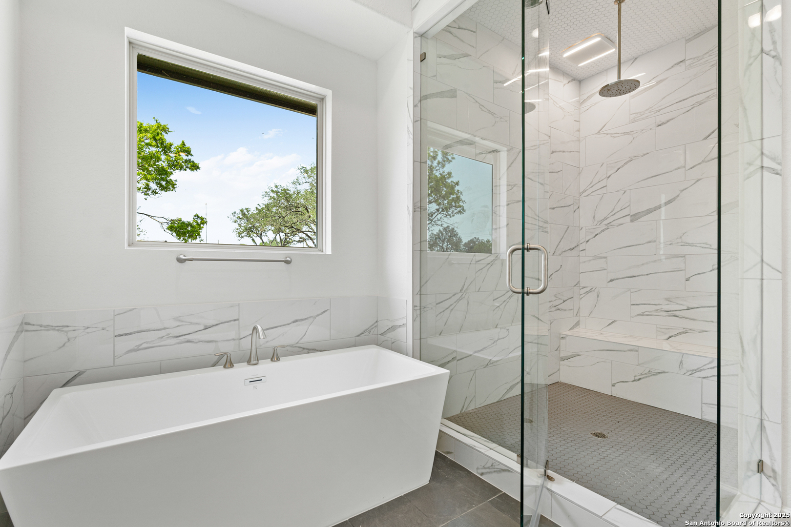Description
***Interest Rate Buydown Available!*** This expansive single-story home offers 3,494 sq. ft. of luxurious living on a 1.33-acre lot, featuring 4 bedrooms, 3.5 baths, and a private study. Step through grand double 8′ iron doors into a foyer with a striking barrel ceiling. Inside, luxury vinyl plank and tile flooring flow throughout, complemented by a soaring 13.5′ waffle ceiling in the family room. Fixed glass windows frame the 31′ covered patio, creating the perfect space for indoor-outdoor entertaining. A 42″ fireplace adds warmth and elegance, while a separate mudroom and 5-panel interior doors enhance functionality and style. The chef’s kitchen is a showstopper with double-stack espresso cabinets, upgraded countertops, pendant lighting, and premium KitchenAid appliances. Retreat to the primary suite, where a custom shower, freestanding tub, and dual walk-in closets offer a spa-like escape. Additional highlights include raised vanities, an oversized 3-car garage, and a professionally designed landscape package. Experience refined country living-schedule your tour today!
Address
Open on Google Maps- Address 242 Legend Park, Castroville, TX 78009
- City Castroville
- State/county TX
- Zip/Postal Code 78009
- Area 78009
- Country MEDINA
Details
Updated on April 13, 2025 at 6:30 pm- Property ID: 1842651
- Price: $897,707
- Property Size: 3494 Sqft m²
- Bedrooms: 4
- Bathrooms: 4
- Year Built: 2024
- Property Type: Residential
- Property Status: ACTIVE
Additional details
- POSSESSION: Closed
- HEATING: Central, Heat Pump
- ROOF: HVAC
- Fireplace: One, Family Room, Woodburn
- EXTERIOR: Cove Pat, Sprinkler System
- INTERIOR: 1-Level Variable, 2nd Floor, Island Kitchen, Walk-In, Study Room, Game Room, Utilities, 1st Floor, High Ceiling, Open, Cable, Internal, Laundry Room, Walk-In Closet
Mortgage Calculator
- Down Payment
- Loan Amount
- Monthly Mortgage Payment
- Property Tax
- Home Insurance
- PMI
- Monthly HOA Fees
Listing Agent Details
Agent Name: Miguel Herrera
Agent Company: The Agency San Antonio



