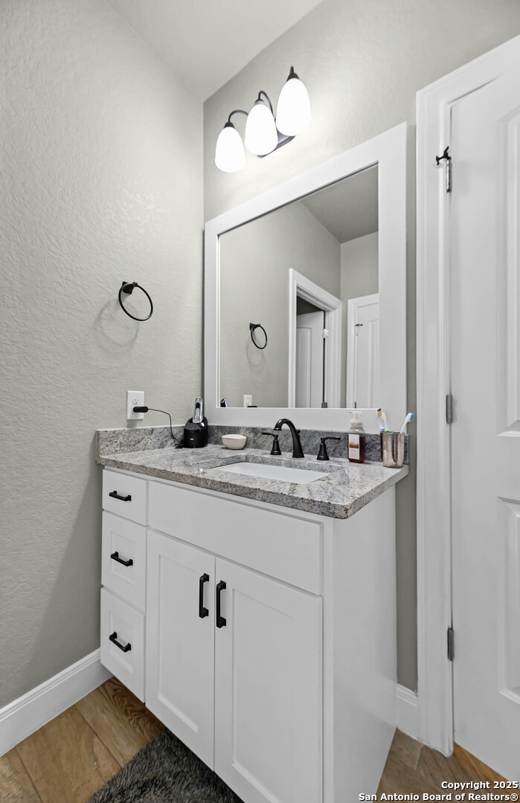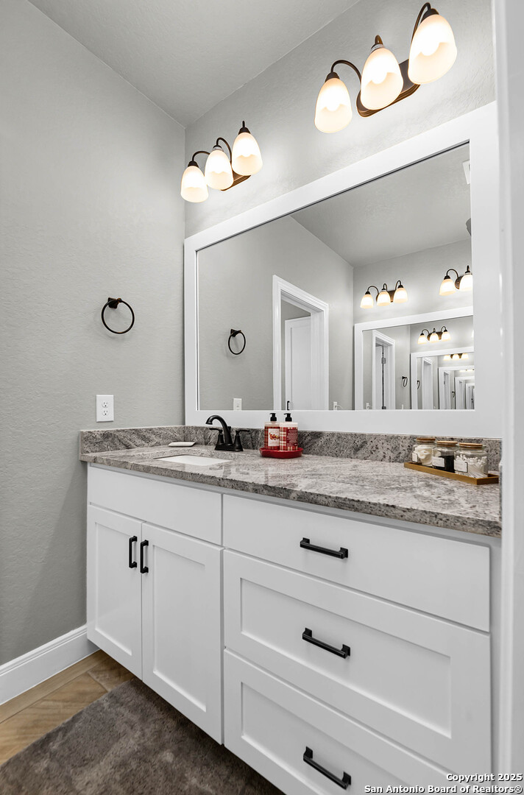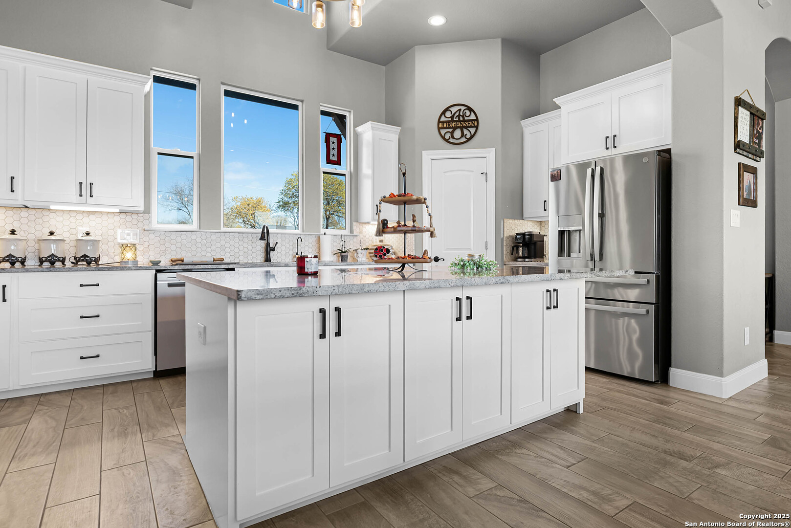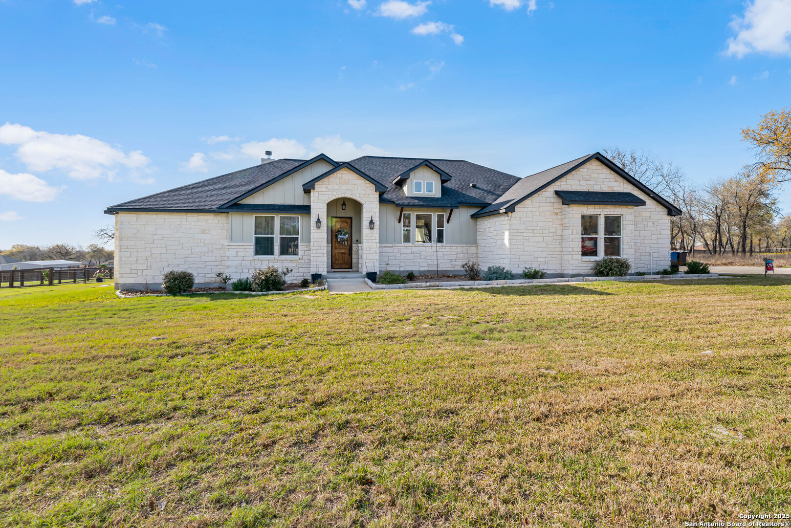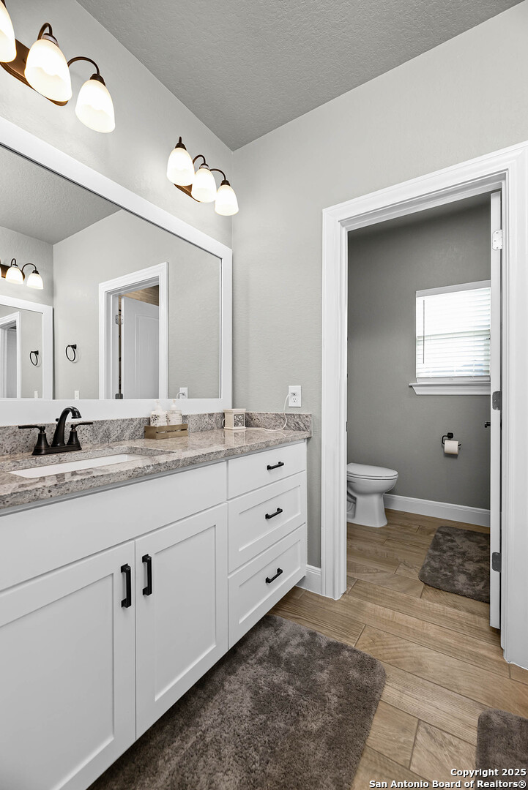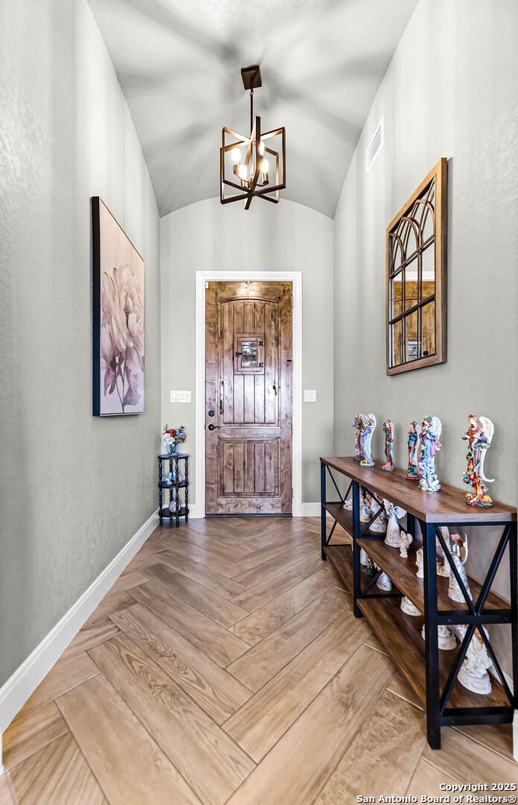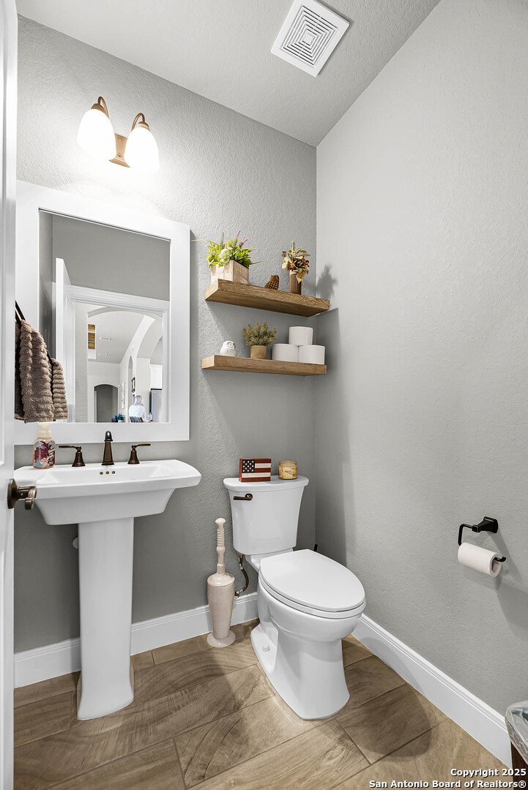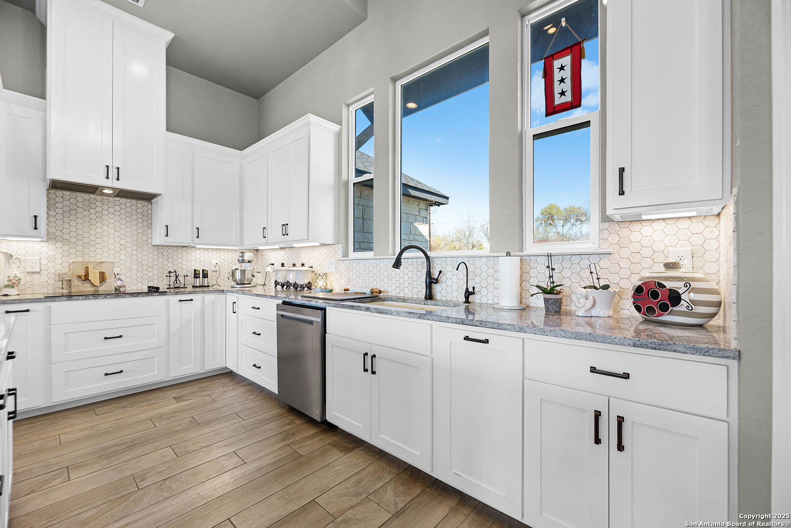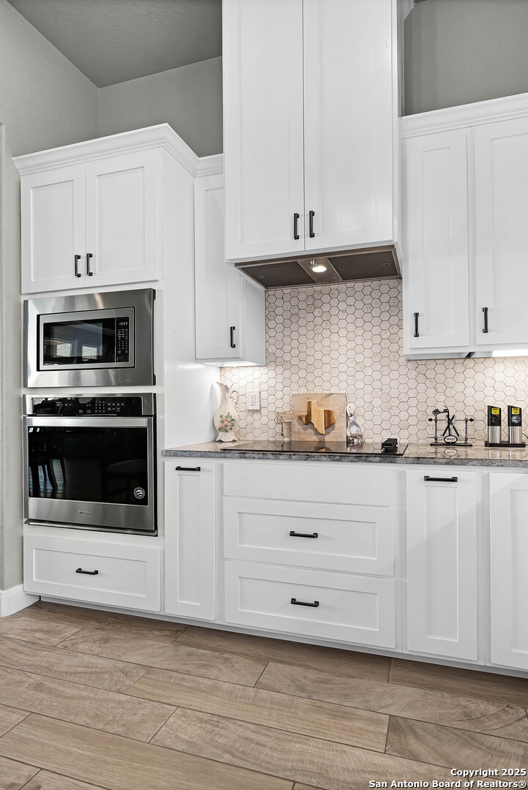Description
Better than new home with 20×24 insulated shop, pool and beautiful finishes in La Vernia ISD! This home is a must see! Gorgeous 4bd/2.5ba home with a stone and board and batten exterior sitting on a spacious 1 acre lot. Upgraded light and plumbing fixtures throughout the home. Chef’s kitchen with tons of custom cabinets and beautiful stone countertops. The giant island is perfect for holidays and entertaining. Lovely dining area that will accommodate a large dining table set. Open concept living with a spacious living room that has an amazing view of the backyard through the picture windows and a lovely floor to ceiling stone wood burning fireplace. Escape to you master suite that is spacious and features a spa style bathroom with walk in shower, soaking tub, his and her vanities and two walk-in closets. Secondary bedrooms are spacious, all have walk-in closets and huge windows for lots of natural light. Secondary bathroom has double vanities and separate shower/water closet. Wait until you see this backyard…hours of family fun will be had running barefoot through the grass, enjoy cooling off this summer in the top of the line above ground pool with brand-new deck, great views and a garden area. All the extra storage you need in the detached metal shop that has electric, two roll up doors and has been insulated. Fully fenced backyard and sprinkler system. Home has a whole house water filtration system and water softener. This move in ready home is a must see! Call today for more info!
Address
Open on Google Maps- Address 245 Cibolo Way, La Vernia, TX 78121
- City La Vernia
- State/county TX
- Zip/Postal Code 78121
- Area 78121
- Country WILSON
Details
Updated on March 29, 2025 at 8:33 am- Property ID: 1850662
- Price: $655,000
- Property Size: 2528 Sqft m²
- Bedrooms: 4
- Bathrooms: 3
- Year Built: 2022
- Property Type: Residential
- Property Status: ACTIVE
Additional details
- PARKING: 2 Garage, Side
- POSSESSION: Closed
- HEATING: Central, 1 Unit
- ROOF: Compressor
- Fireplace: One, Living Room
- INTERIOR: 1-Level Variable, 2nd Floor, Island Kitchen, Breakfast Area, Walk-In, 1st Floor, High Ceiling, Open, Internal, Laundry Room, Walk-In Closet
Mortgage Calculator
- Down Payment
- Loan Amount
- Monthly Mortgage Payment
- Property Tax
- Home Insurance
- PMI
- Monthly HOA Fees
Listing Agent Details
Agent Name: Hilary Barras
Agent Company: Keller Williams Heritage




