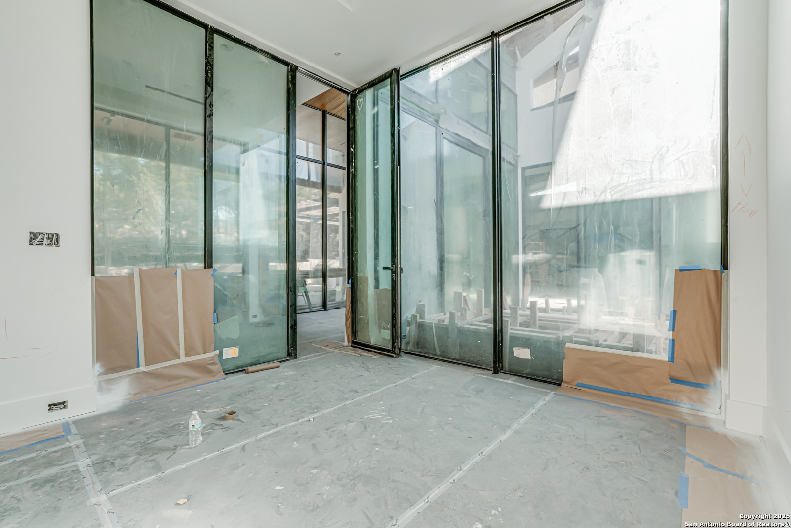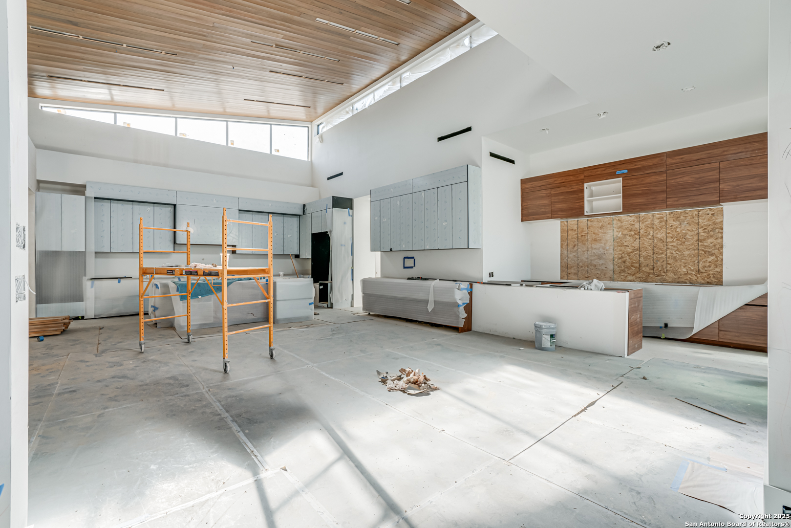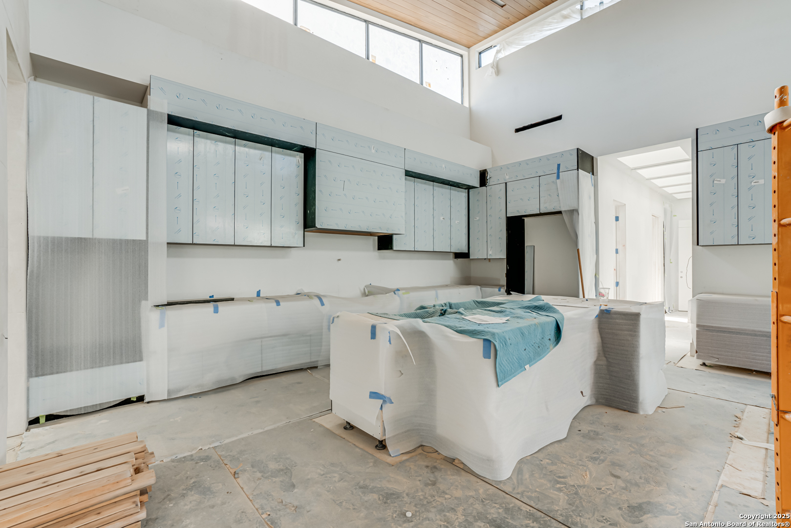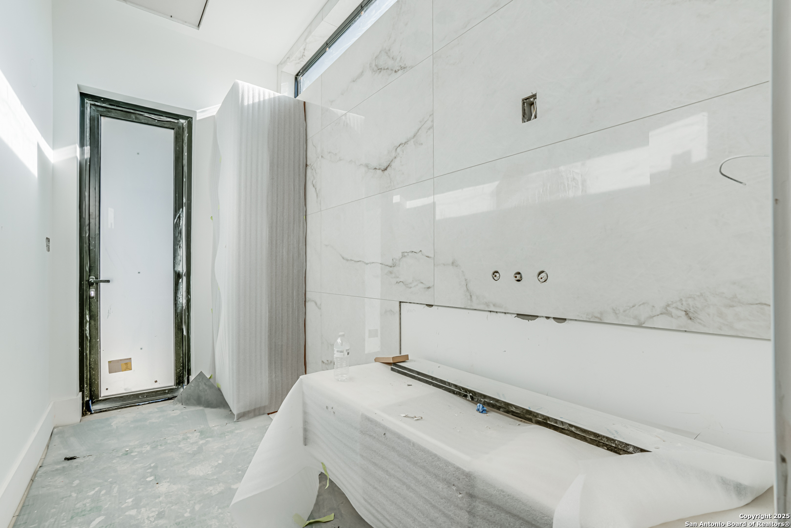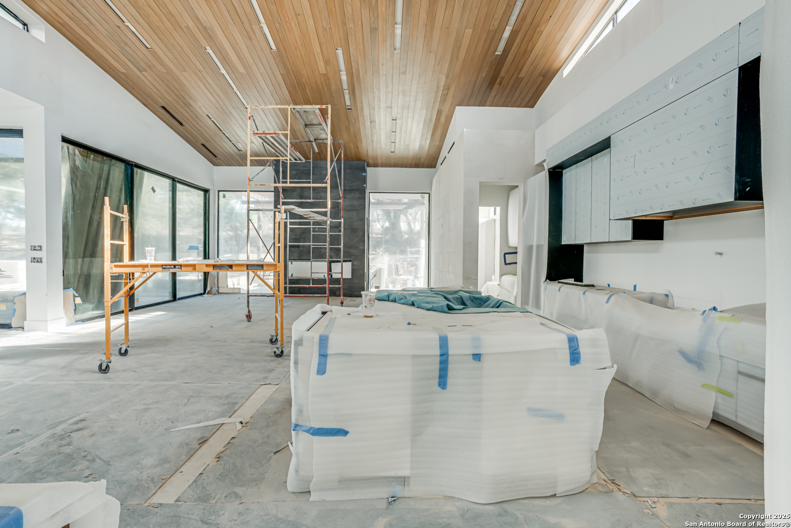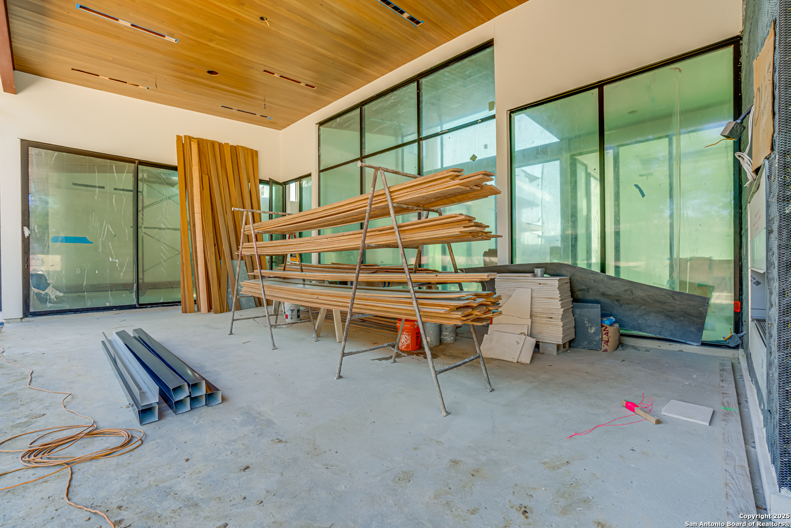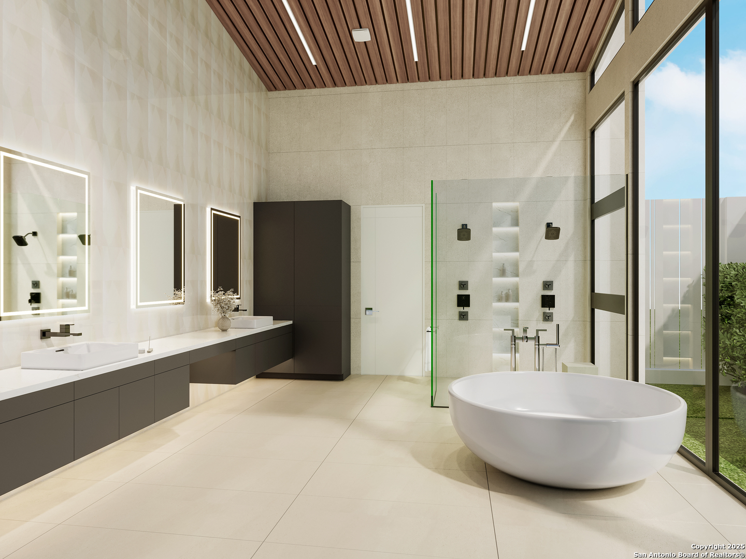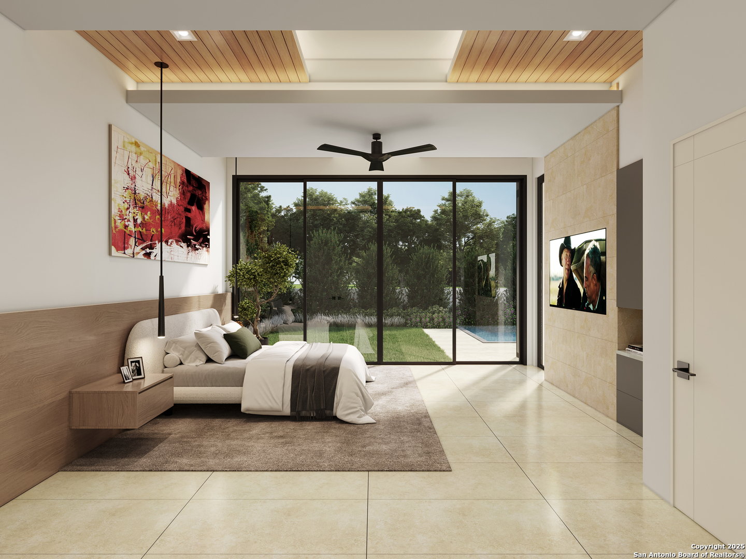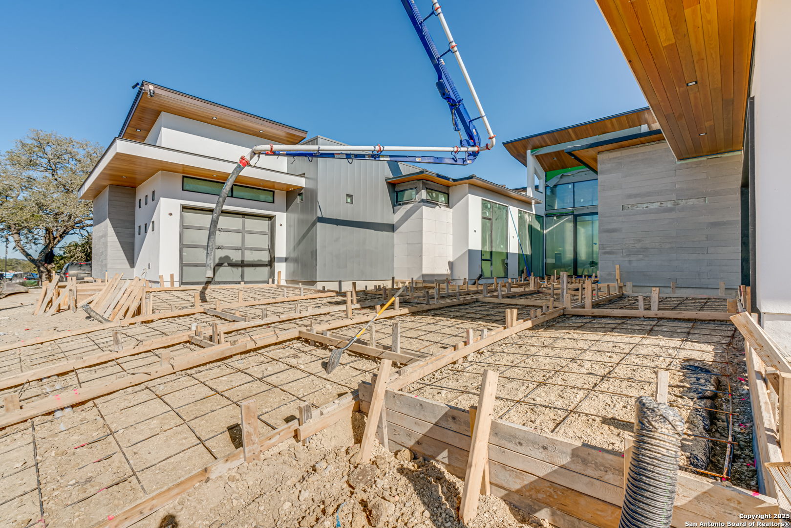Description
Home will be complete early March 2025 * A Masterpiece of Modern Luxury in The Dominion Step into unparalleled sophistication at 24606 Cliff Line Dr-an architectural marvel built by Lifestyle by Stadler and masterfully designed by Oscar Flores Design Studio. This exclusive Dominion Luxury Home Tour home redefines luxury living, seamlessly blending cutting-edge design with the finest craftsmanship. Every inch of this residence exudes contemporary elegance, from its soaring ceilings and grand format glass walls to the meticulously curated finishes that elevate the living experience. The open, airy floor plan bathes each space in natural light, creating a seamless flow between indoor and outdoor living. The chef’s kitchen is a true showstopper, boasting state-of-the-art appliances, custom cabinetry, and an oversized waterfall island, perfect for both grand entertaining and intimate gatherings. The primary suite is a private sanctuary, featuring a spa-inspired bath, a freestanding tub, and an expansive walk-in closet. Designed for both entertainment and relaxation, this home features a sleek designer bar for hosting in style. The outdoor oasis is equally breathtaking, complete with a luxurious covered patio, outdoor kitchen, and a pristine pool-the ultimate backdrop for sophisticated al fresco living. This home is a true masterpiece in one of San Antonio’s most prestigious communities. Don’t miss the opportunity to own a one-of-a-kind statement of luxury in The Dominion.
Address
Open on Google Maps- Address 24606 Cliff Line, San Antonio, TX 78257
- City San Antonio
- State/county TX
- Zip/Postal Code 78257
- Area 78257
- Country BEXAR
Details
Updated on February 26, 2025 at 12:31 am- Property ID: 1844972
- Price: $3,498,000
- Property Size: 4304 Sqft m²
- Bedrooms: 4
- Bathrooms: 5
- Year Built: 2025
- Property Type: Residential
- Property Status: ACTIVE
Additional details
- PARKING: 3 Garage, Attic
- POSSESSION: Closed
- HEATING: Central, 3 Units
- ROOF: Metal
- Fireplace: Two, Living Room
- EXTERIOR: Paved Slab, Cove Pat, BBQ Area, Grill, PVC Fence, Sprinkler System, Double Pane, Gutters, Special, Trees, Outbuildings
- INTERIOR: 1-Level Variable, Lined Closet, Eat-In, Island Kitchen, Walk-In, Study Room, Utilities, 1st Floor, High Ceiling, Open, Padded Down, Cable, Internal, All Beds Downstairs, Laundry Main, Laundry Room, Telephone, Walk-In Closet
Features
- 1 Living Area
- 1st Floor Laundry
- 3-garage
- All Bedrooms Down
- Cable TV Available
- Covered Patio
- Double Pane Windows
- Eat-in Kitchen
- Fireplace
- Gutters
- High Ceilings
- Internal Rooms
- Island Kitchen
- Laundry Room
- Living Room Combo
- Main Laundry Room
- Mature Trees
- Open Floor Plan
- Patio Slab
- Pools
- Private Front Yard
- School Districts
- Sprinkler System
- Study Room
- Utility Room
- Walk-in Closet
- Walk-in Pantry
Mortgage Calculator
- Down Payment
- Loan Amount
- Monthly Mortgage Payment
- Property Tax
- Home Insurance
- PMI
- Monthly HOA Fees
Listing Agent Details
Agent Name: Robert Elder
Agent Company: Phyllis Browning Company




